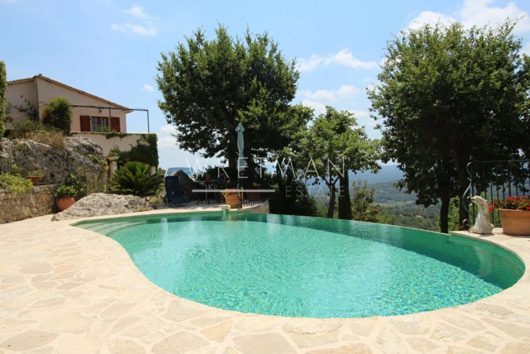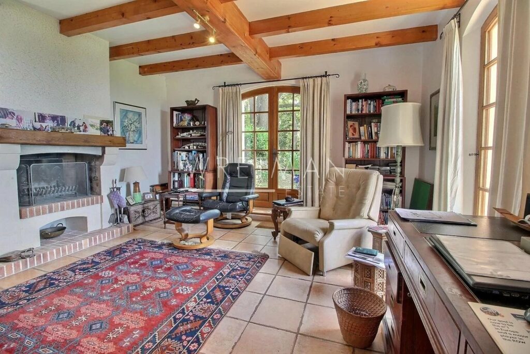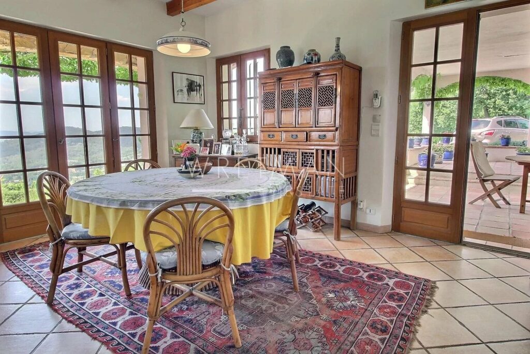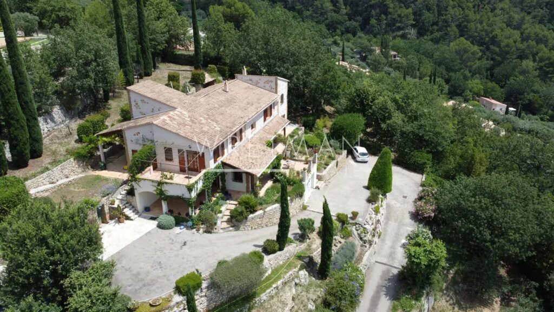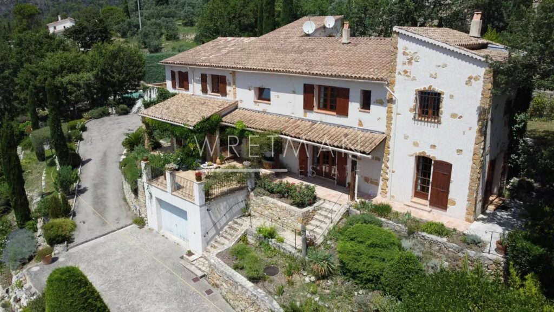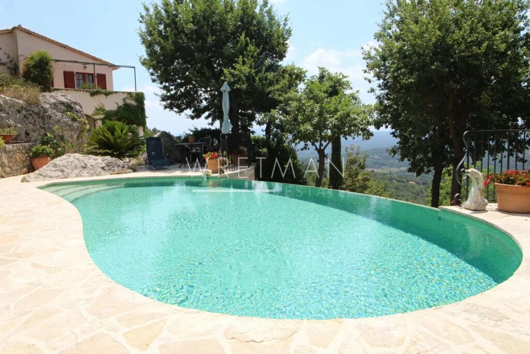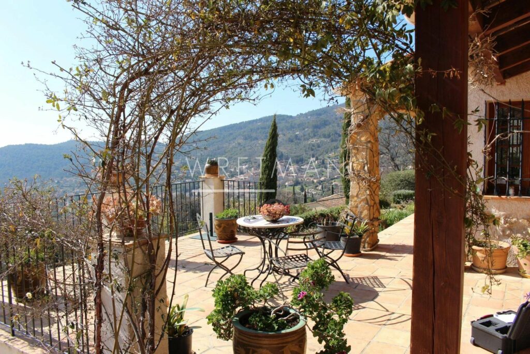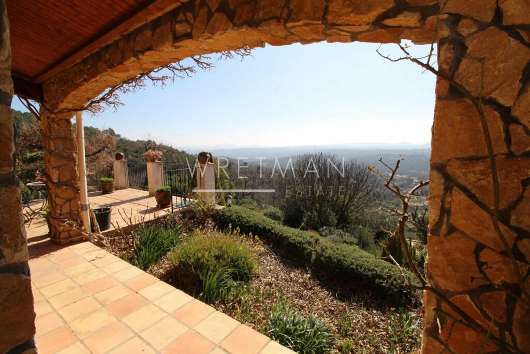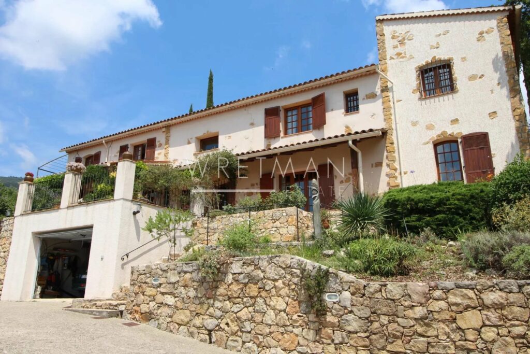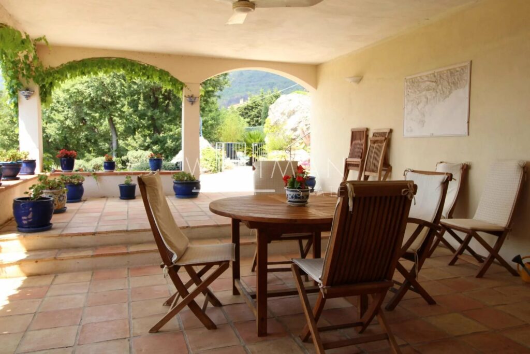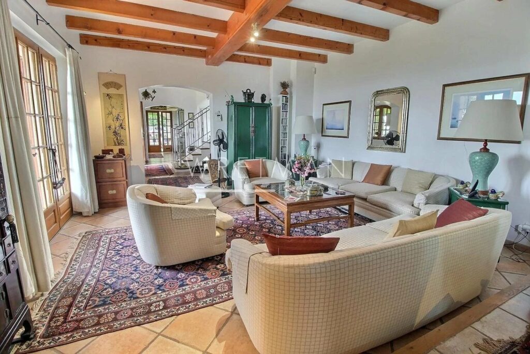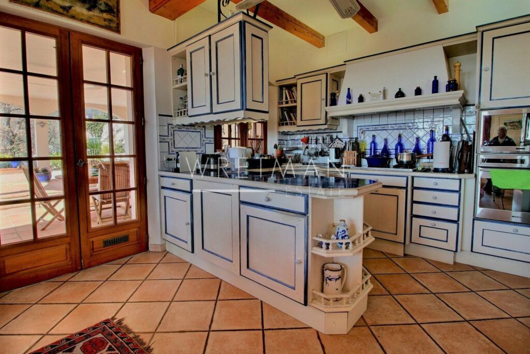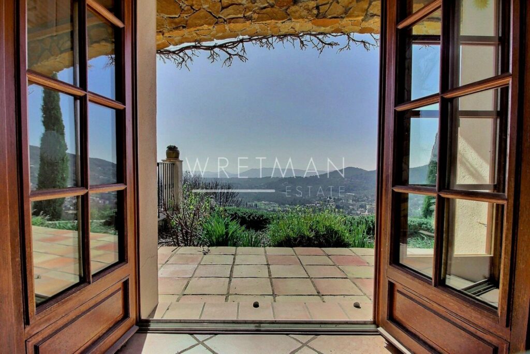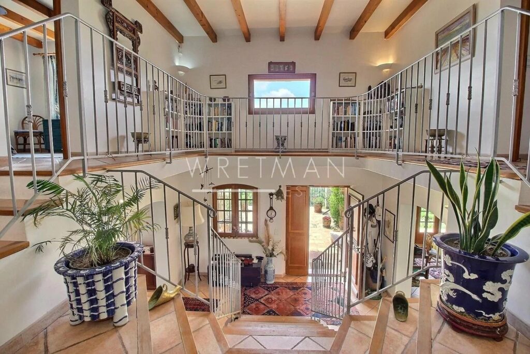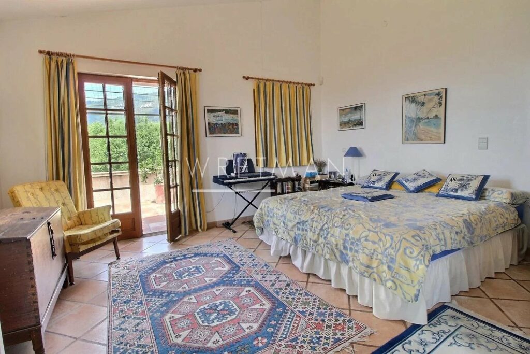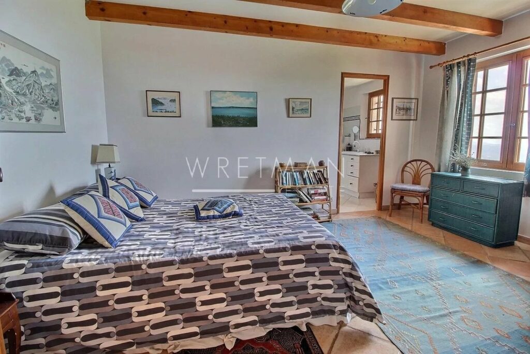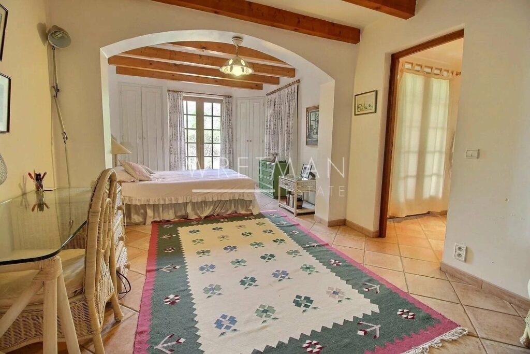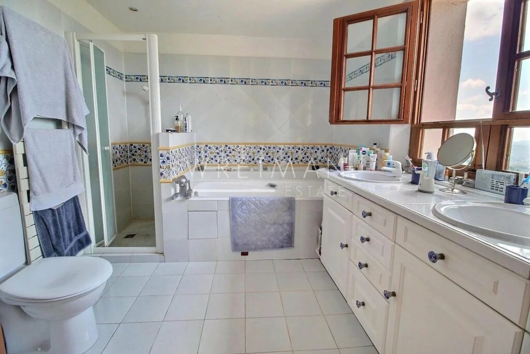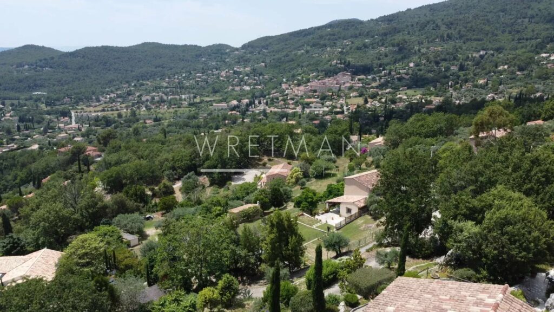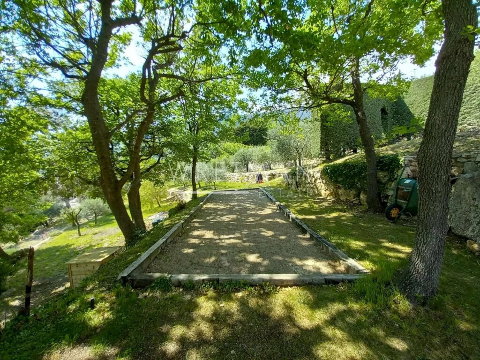Great villa with breathtaking views – Seillans
Beskrivelse
OPPORTUNITY – SPLENDID VILLA ON UNIQUE LOCATION WITH STRUCTURAL WORKS – ATTRACTIVE PRICE
In a quiet residential area, discover this 240m² villa with the best panoramic view over Seillans and its valley
Built on 2 levels, the villa is composed of:
On the ground floor, an entry hall with toilet and access to the basement/garage, a kitchen with access to a 50m² covered terrace, lounge/dining room.
On the first floor, 3 bedrooms en suite one of which has access to a terrace. In the basement you will find a boiler and laundry room with access to a wine cave and the garage.
The 4236m² garden benefits from multiple well exposed terraces and lounging areas, an mosaic infinity pool, and a boules area.
FIBRE. ALARM SYSTEM. SEPTIC TANK UP TO DATE. REVERSIBLE AIR CONDITIONING.
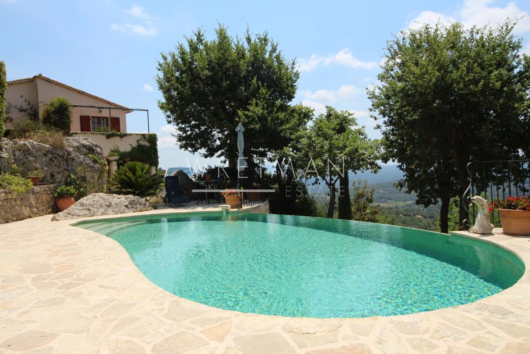
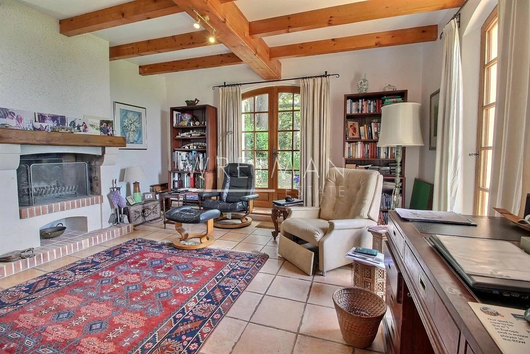
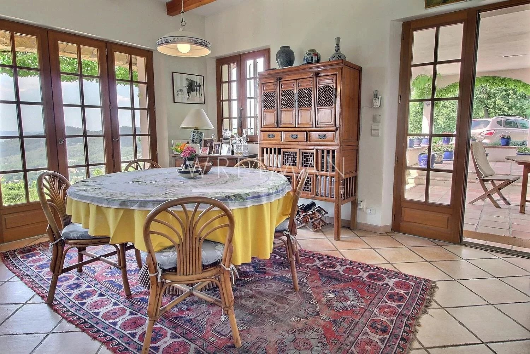
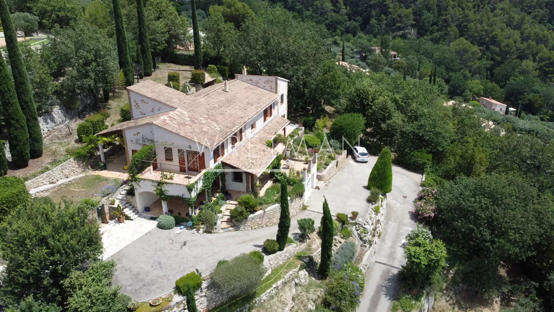
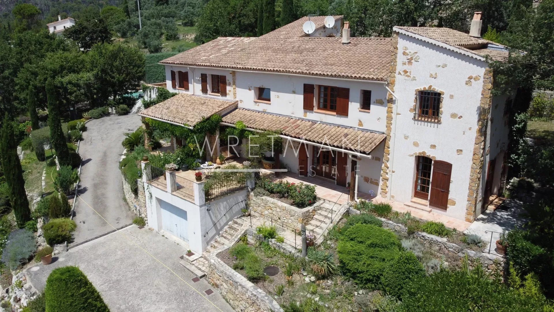
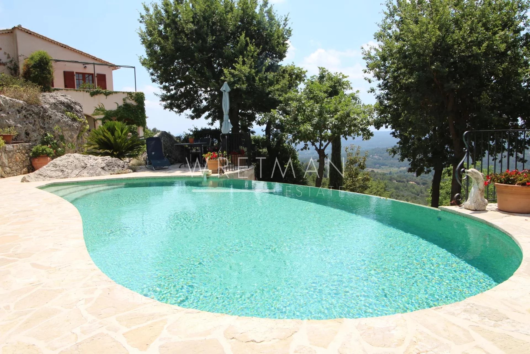
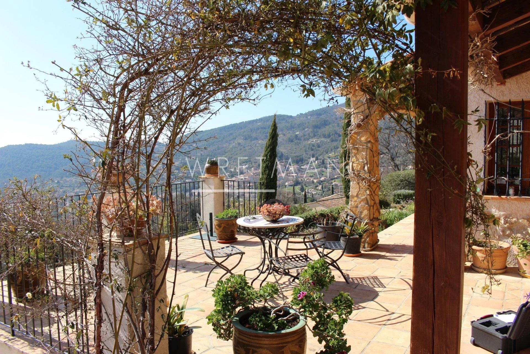
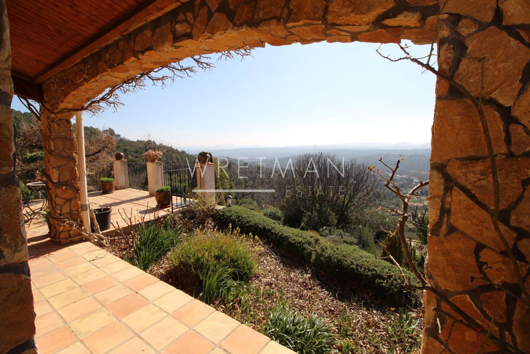
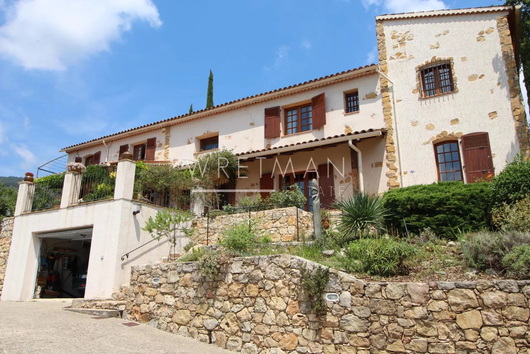
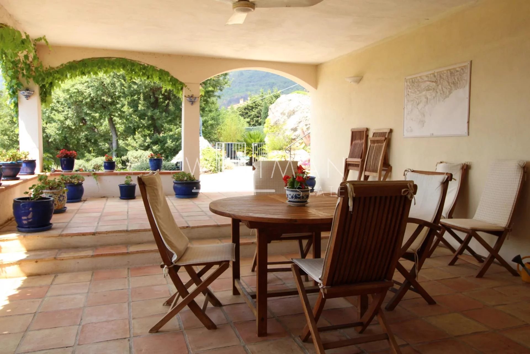
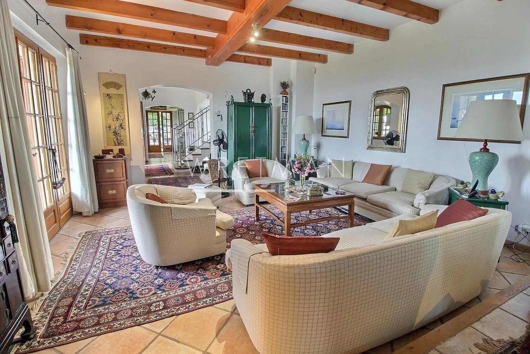
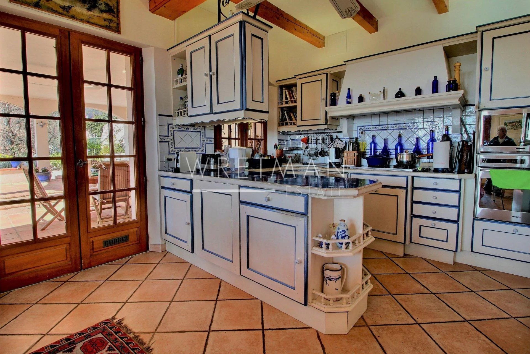
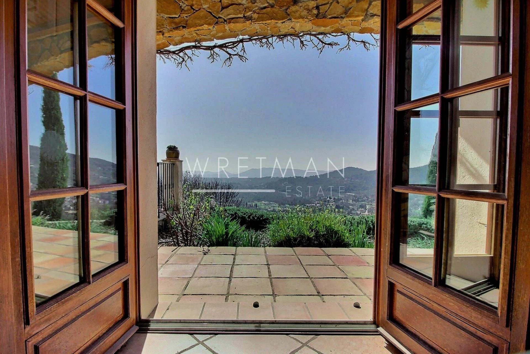
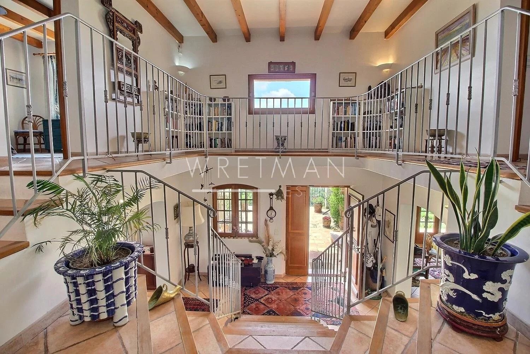
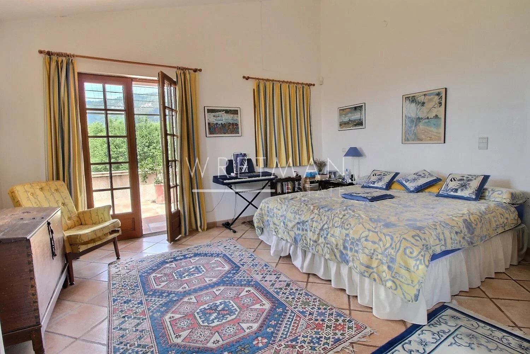
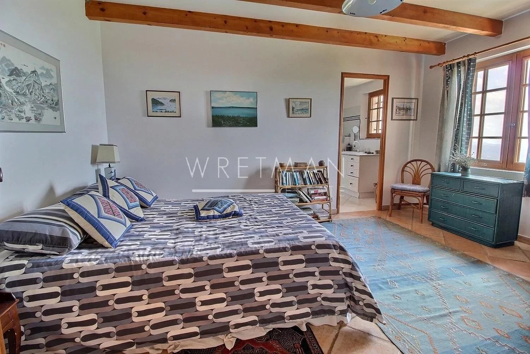
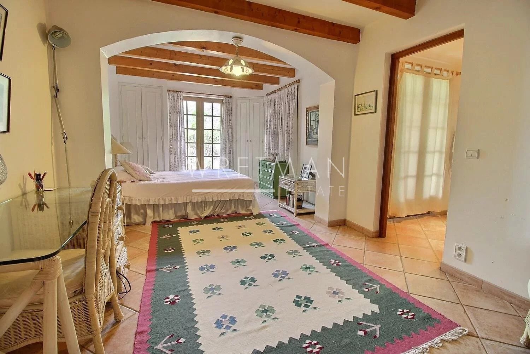
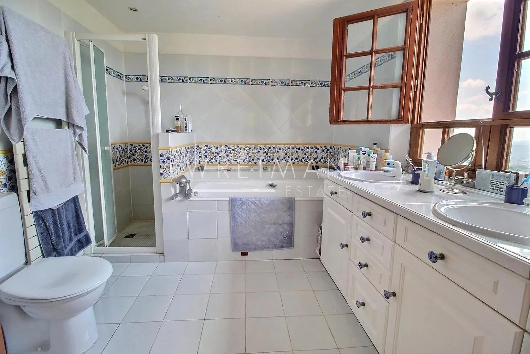
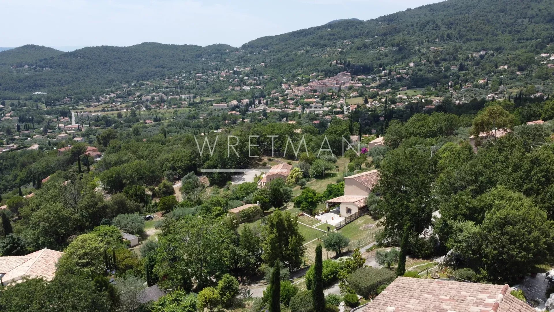
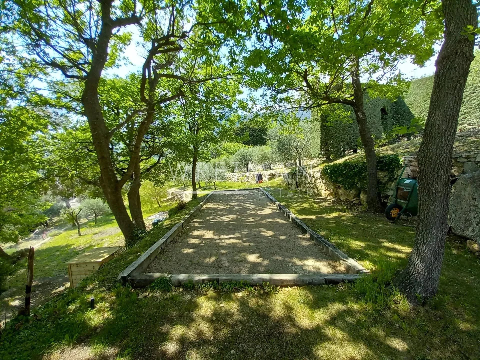
- Type objekt Til salg
- Reference 7112150
- Type ejendom Villa / Hus
- Type Villa
- Byer Seillans
- Område Pays de Fayence og nærområder , St Raphaël og nærområder
- Soveværelse 4
- Bathrooms 3
- Erstatte 240 m²
- Størrelse tomt 4236 m²
- Antal værelser 8
- Honoraires Sælgers provision
- Energiforbrug 131 kWhEP/m².år
- DPE Consommation 131
- Anslået energianvendelse 20 kg éqCO2/m².år
- DPE Estimation 20
- agenceID 3098
- propertySybtypeID 14
- propertyCategoryID 1
Erstatte
- Grund (4236 m²)
- Kontor
- Garage
- Vaskerum
- Køkken
- Stue
- Værelse
- Værelse
- Værelse
- Køkken
- Stue
- Værelse
- Badeværelse med toilet
- Badeværelse med toilet
- Badeværelse med toilet
Udstyr
- Klinaanlæg
- Centralstøvsuger
- Pejs
- Dobbeltrude
- Fibernet
- Alarm
- Elektrisk port
- Boulebane
- Pool
