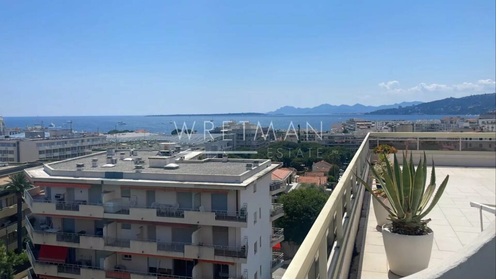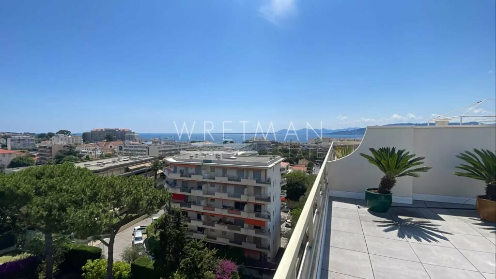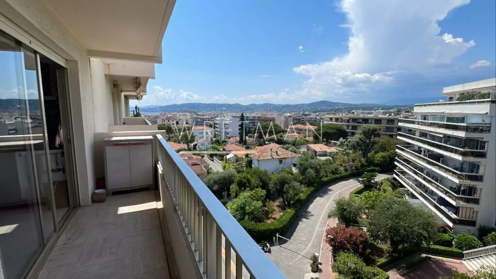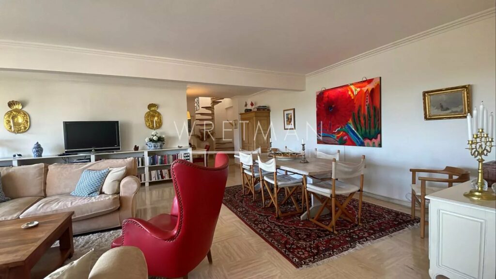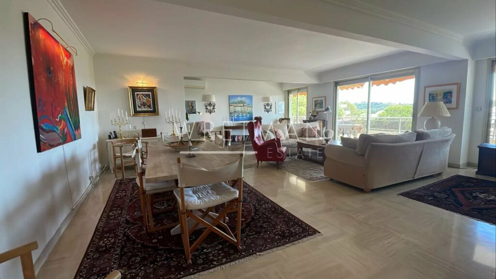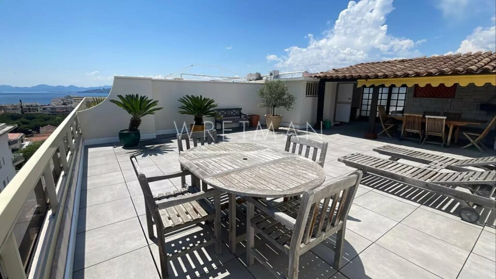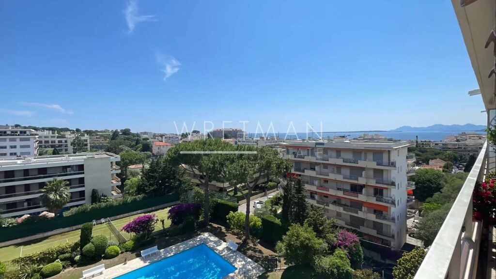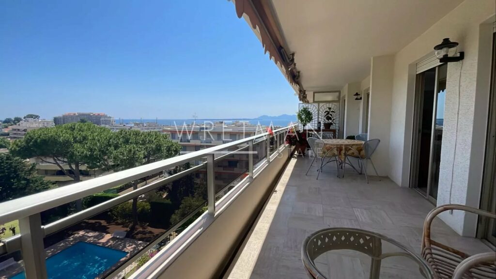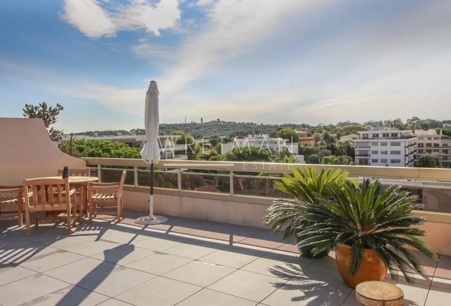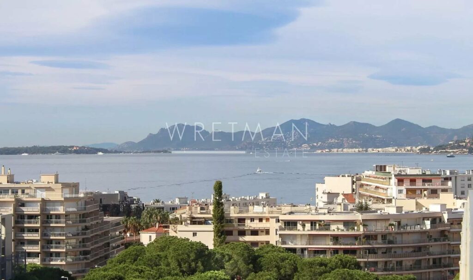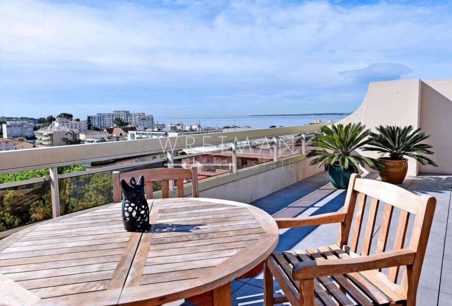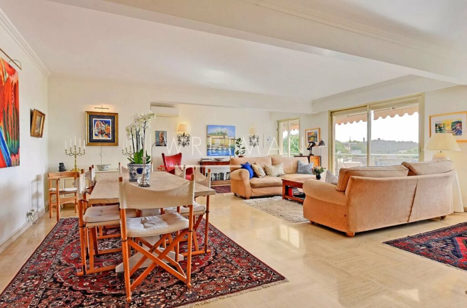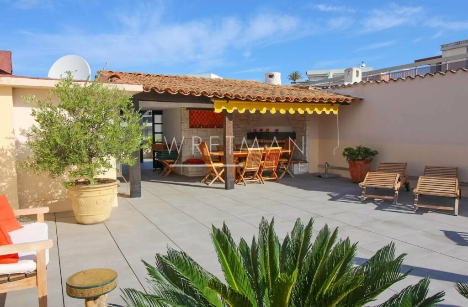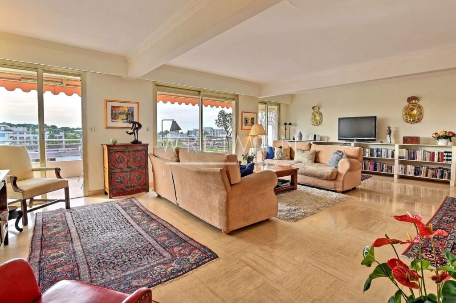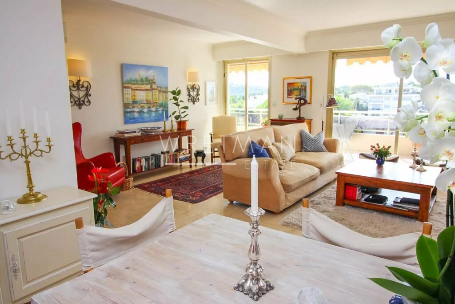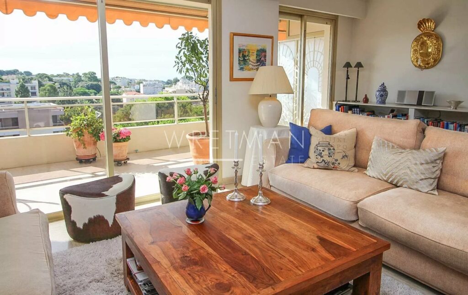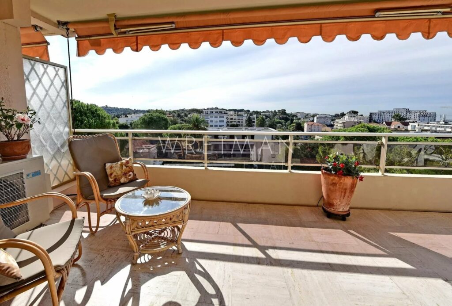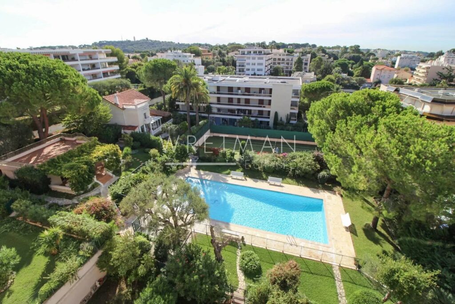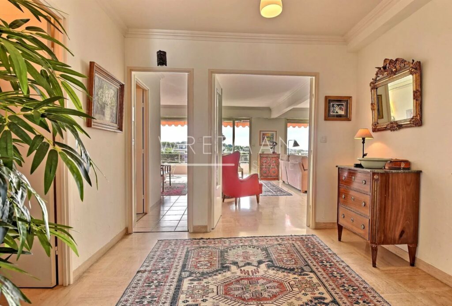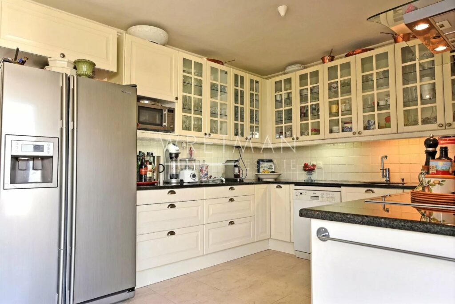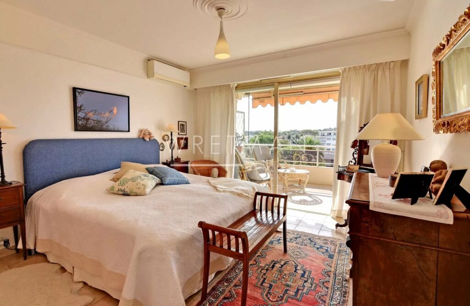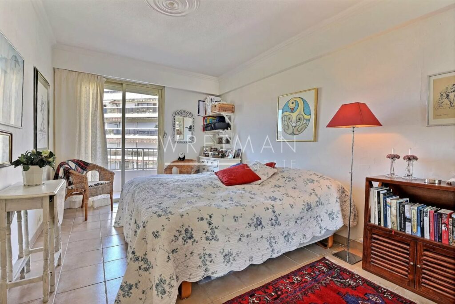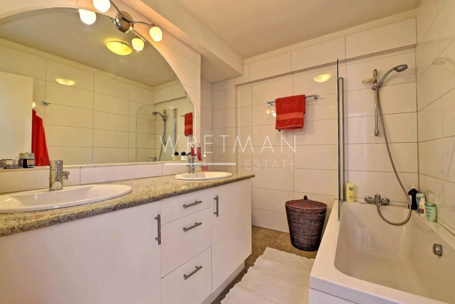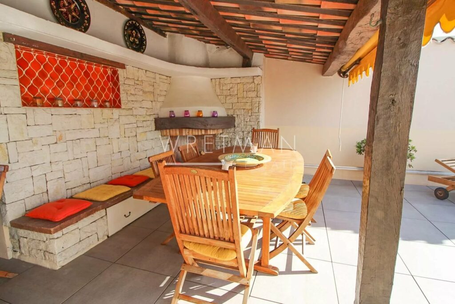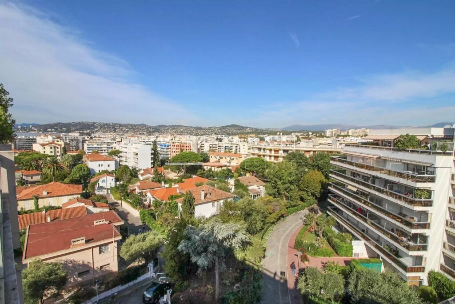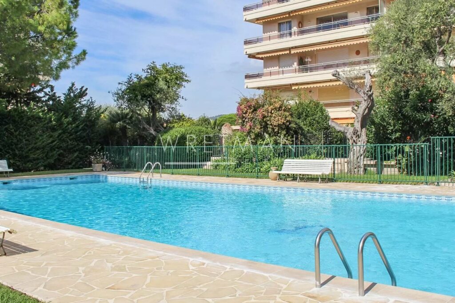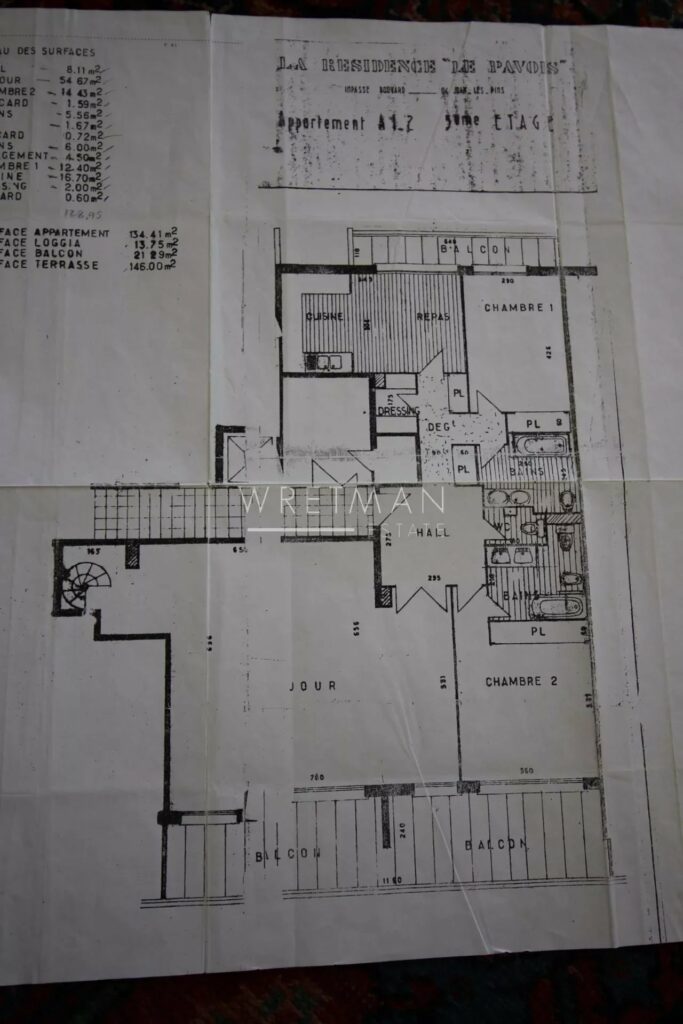Top floor 3-room flat with large terrace and sea view – Juan les Pins Rostagne
- 1 450 000 €
Description
Stunning apartment located in the residental neighbourhood La Rostagne, between Antibes and Juan les Pins. The apartment offers 127 m² of living space and an impressive roof terrace of 132 m² with breathtakingviews of the sea and the Cap d’Antibes.
The apartment consists of an entrance hall, a large bright living room in the south opening up to a balcony with sea view and views of the pool and the tennis court.
The living room has a staircase leading up to the large rooftop terrace, where you can find an outdoor kitchen and a fireplace.
Two bedrooms with bathrooms.
Fully equipped kitchen.
A garage and a storage room are included in the price.
The residence is in good condition and offers both a pool and tennis court.
DPE carried out on: 2023-06-14
Low estimated amount of annual energy expenditure for standard use: 1910 €
High estimated amount of annual energy expenditure for standard use: 2650 €
Reference year of the estimated amounts of annual energy expenditure: 2021
Information on the risks to which this property is exposed is available on the Georisques website: georisques.gouv.fr
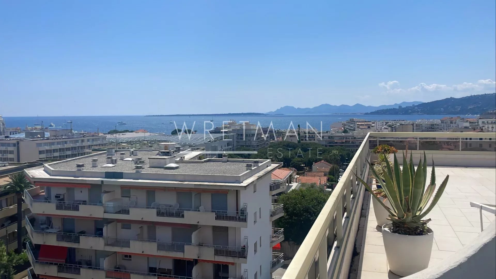
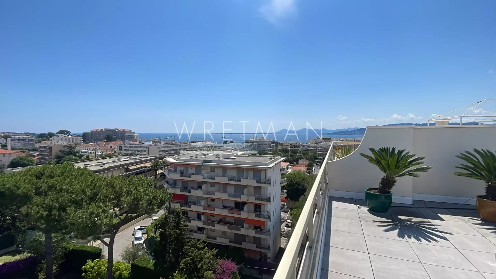
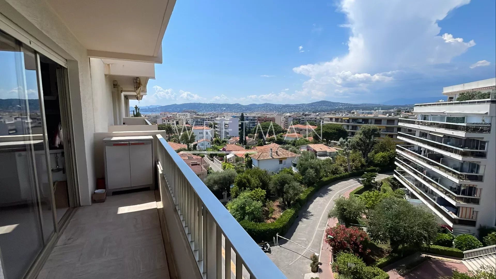
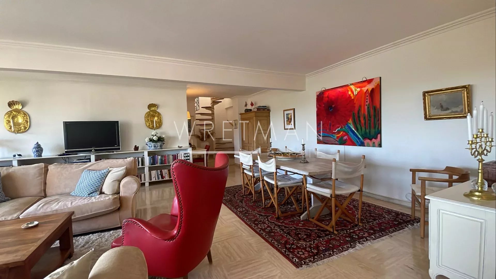
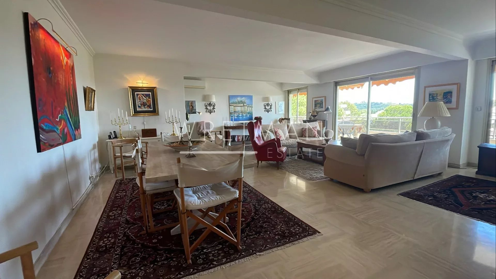
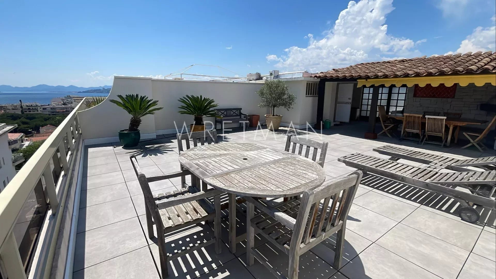
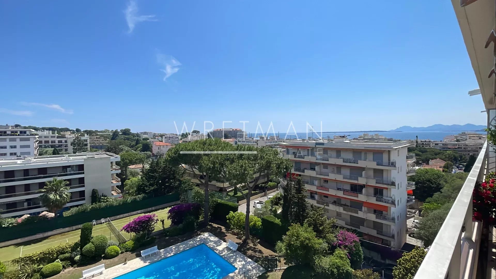
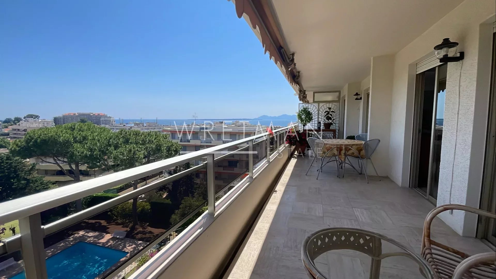
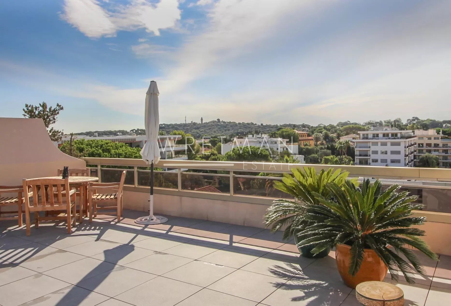
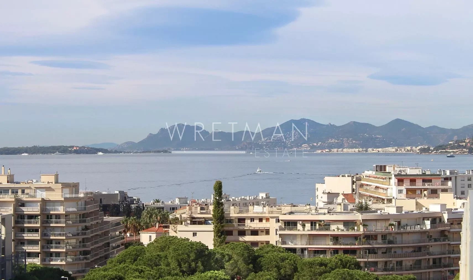
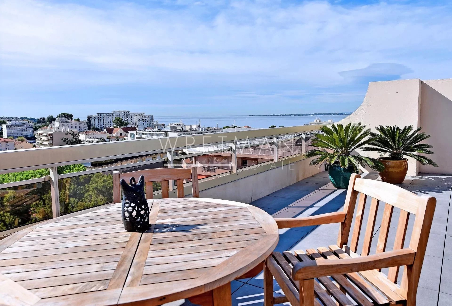
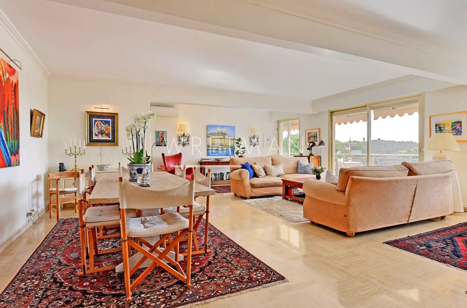
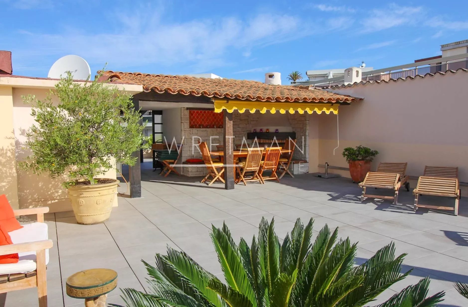
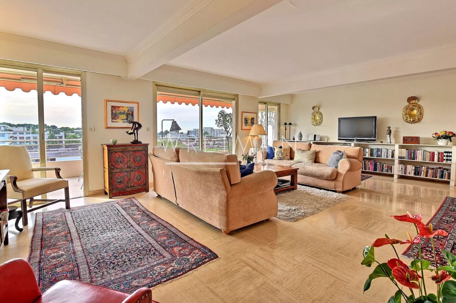
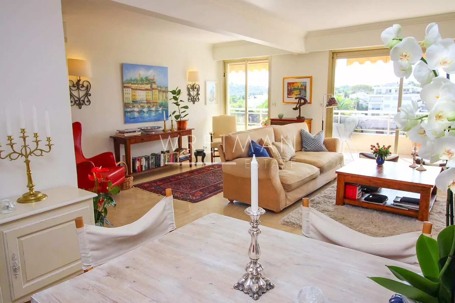
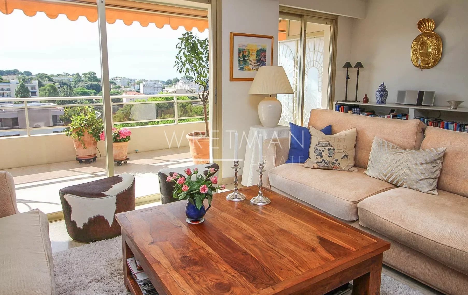
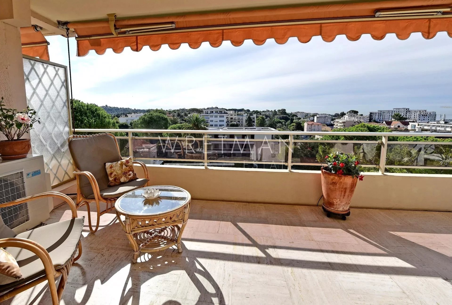
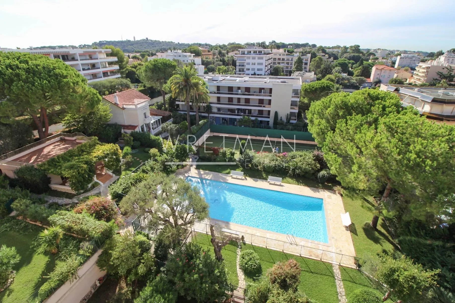
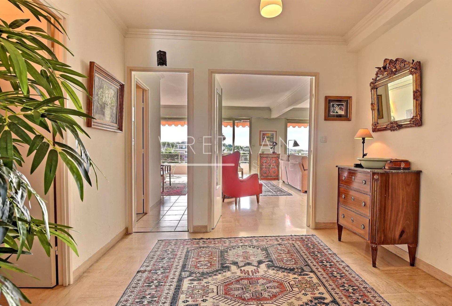
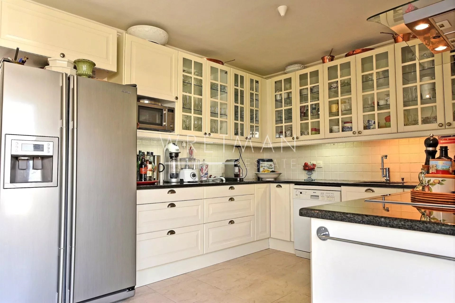
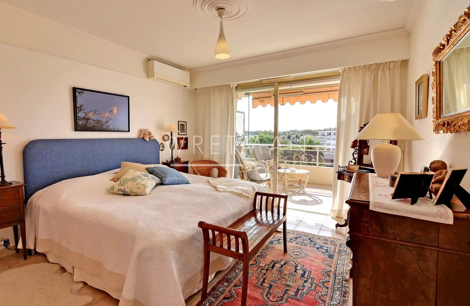
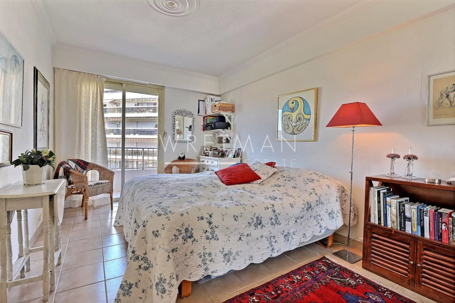
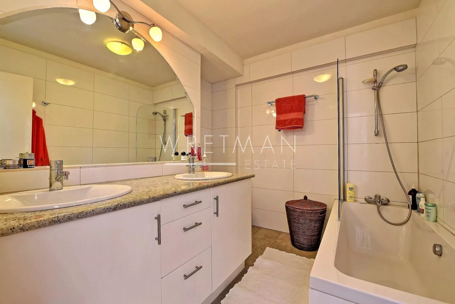
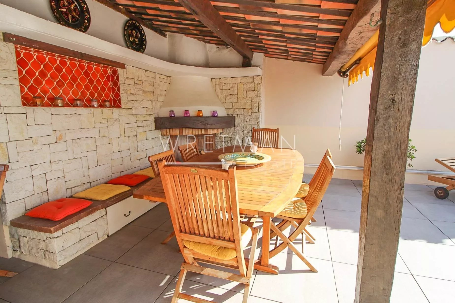
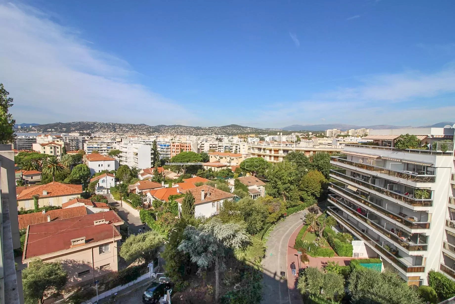
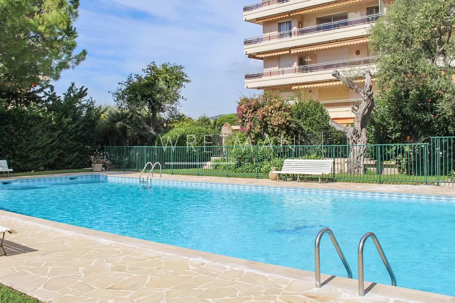
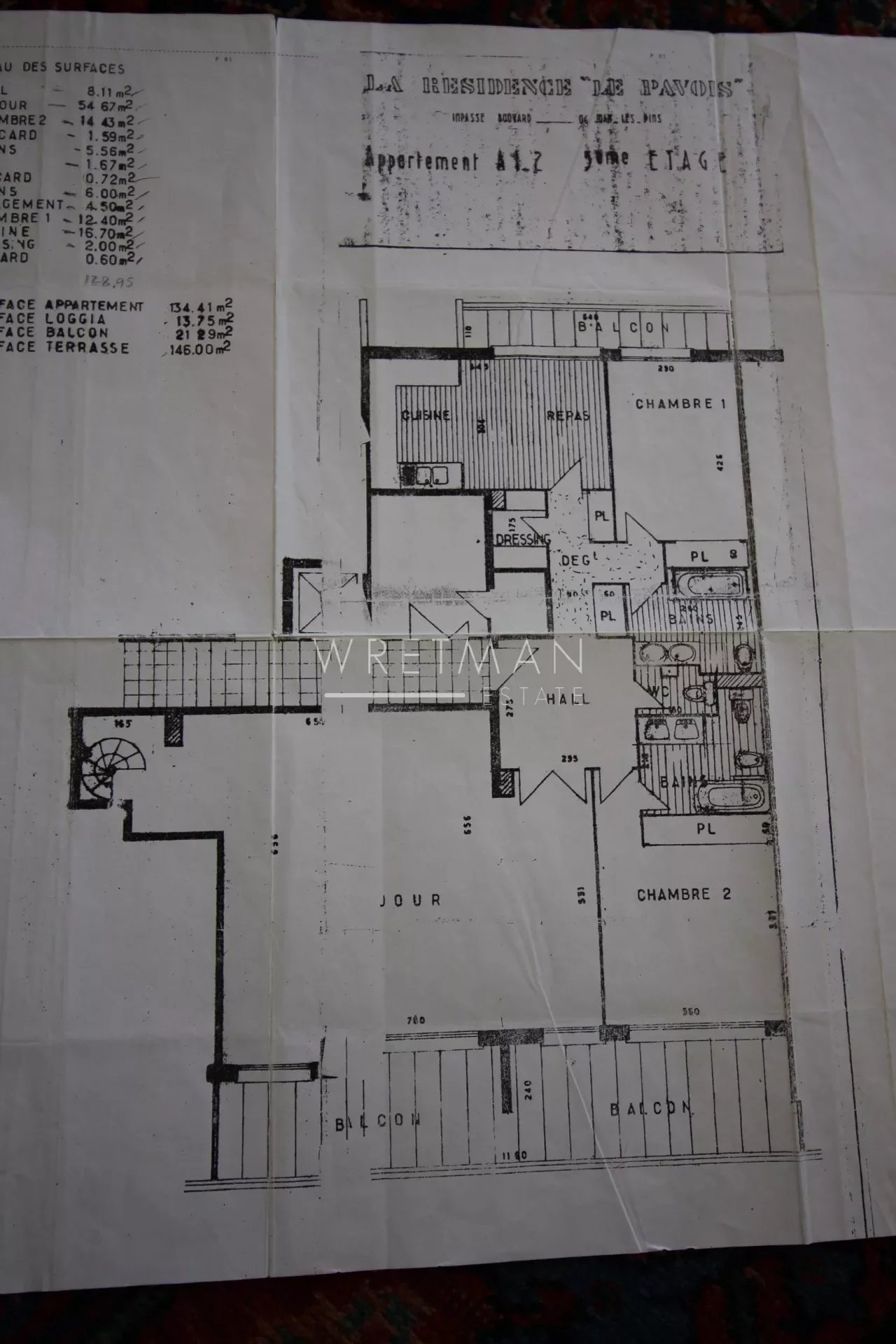
- Type of offer Properties for sale in the South of France
- Reference 1953965
- Type Apartment
- Type Apartment
- City Juan-les-Pins
- Area Antibes and surroundings , Cannes and surroundings
- Bedrooms 2
- Bathrooms 2
- Living space 127.16 m²
- Number of rooms 3
- Honoraires Seller’s fees
- Taxe foncière 2470 €
- Condominium fees 610 € / Monthly
- Nombre de lots 63
- Carrez area 127.2 m²
- Energy - Conventional consumption 249 kWhEP/m².year
- DPE Consommation 249
- Energy - Emissions estimate 7 kg éqCO2/m².year
- DPE Estimation 7
- agenceID 10124
- propertySybtypeID 5
- propertyCategoryID 1
Surface
- Living room (53.41 m²)
- Bedroom (12.22 m²)
- Bathrooms: 2
- WC
- Kitchen (15.03 m²)
- Cellar
- Garage
- Terrace (132 m²)
- Bedroom (15.42 m²)
- Balcony (25 m²)
- Balcony (5.77 m²)
Features
- Air-conditioning
- Sliding doors
- Electric roller shutters
- BBQ
- Lift
- Caretaker
- Entry phone
- Swimming pool
- Tennis court
Proximities
- Shops (200 meters)
- Sea (300 meters)
- Harbor (500 meters)
- Congress centre (200 meters)
- City centre
- Beach
