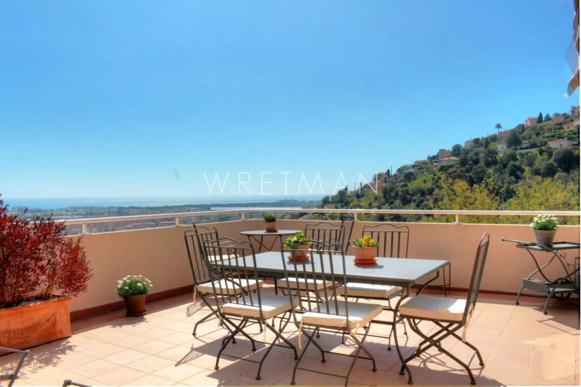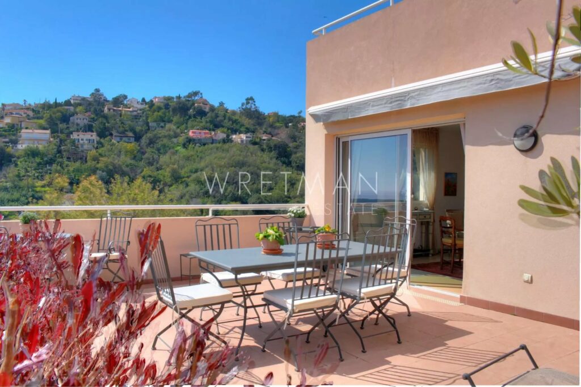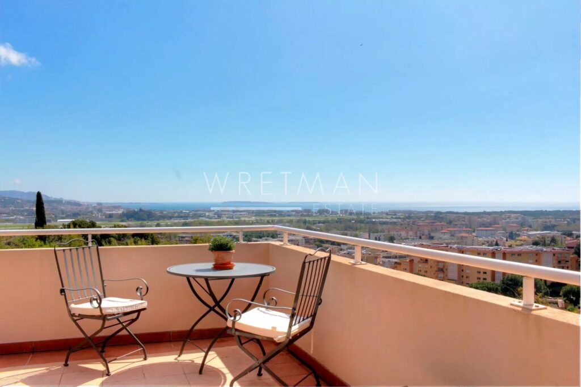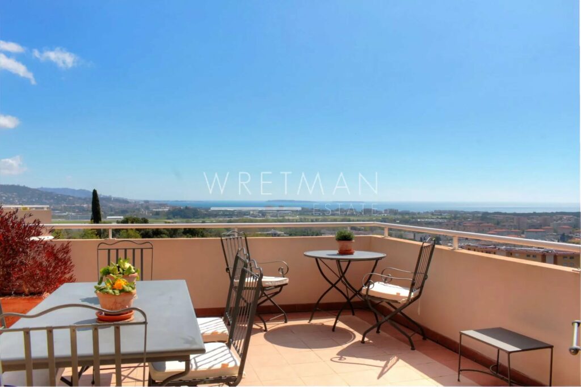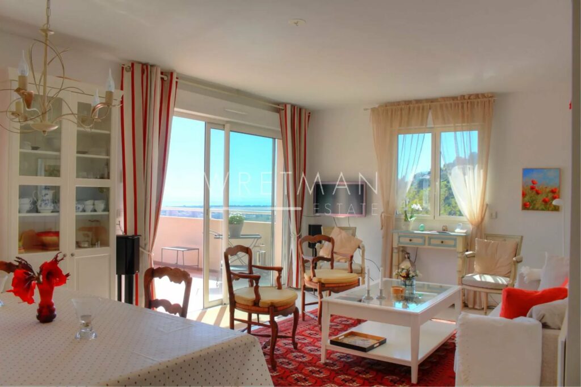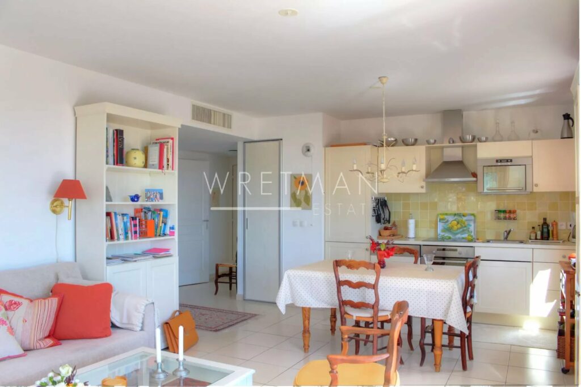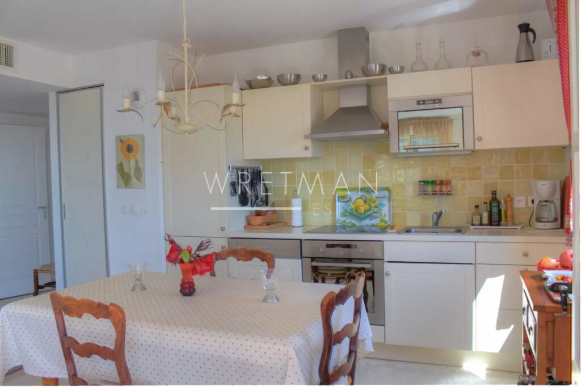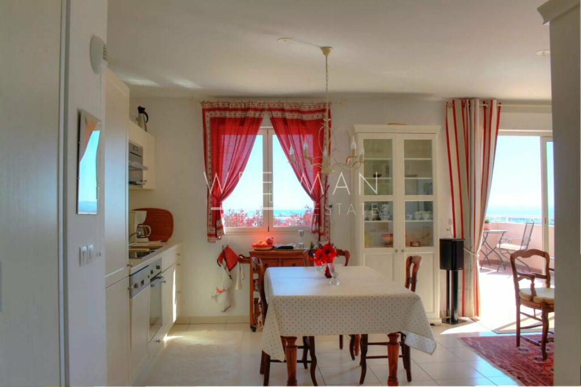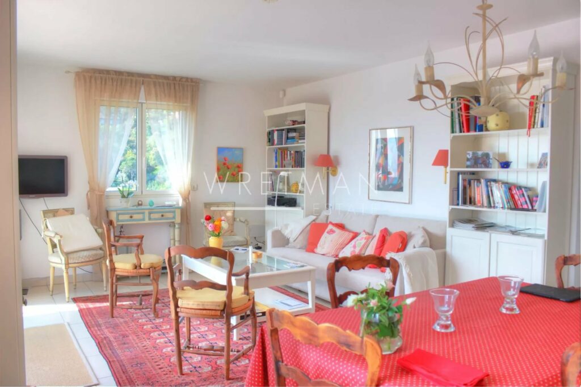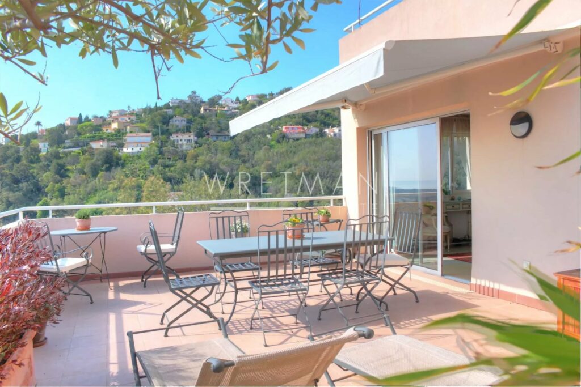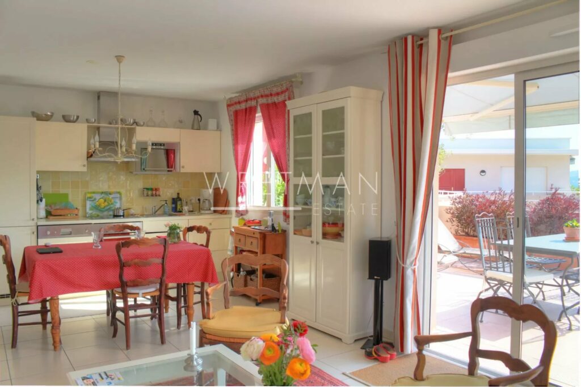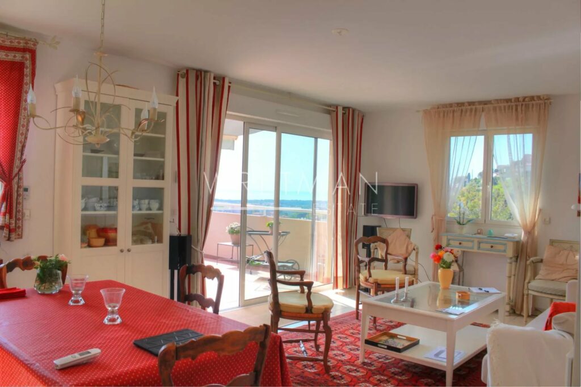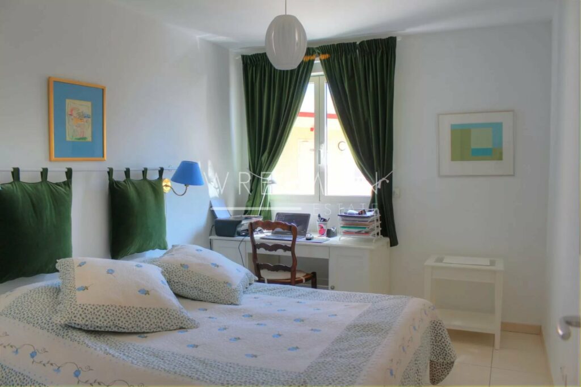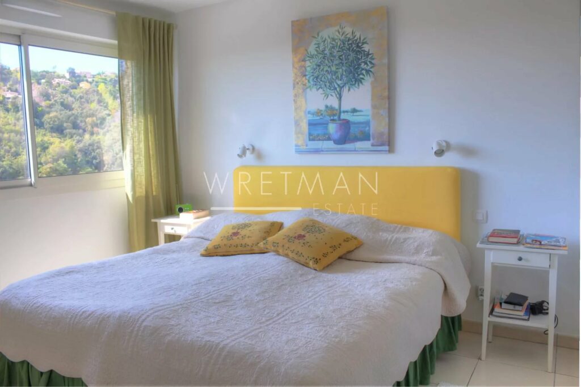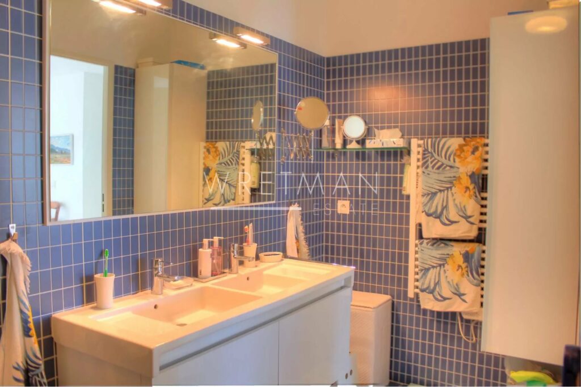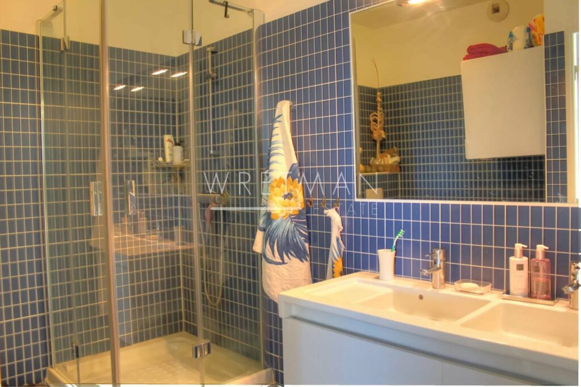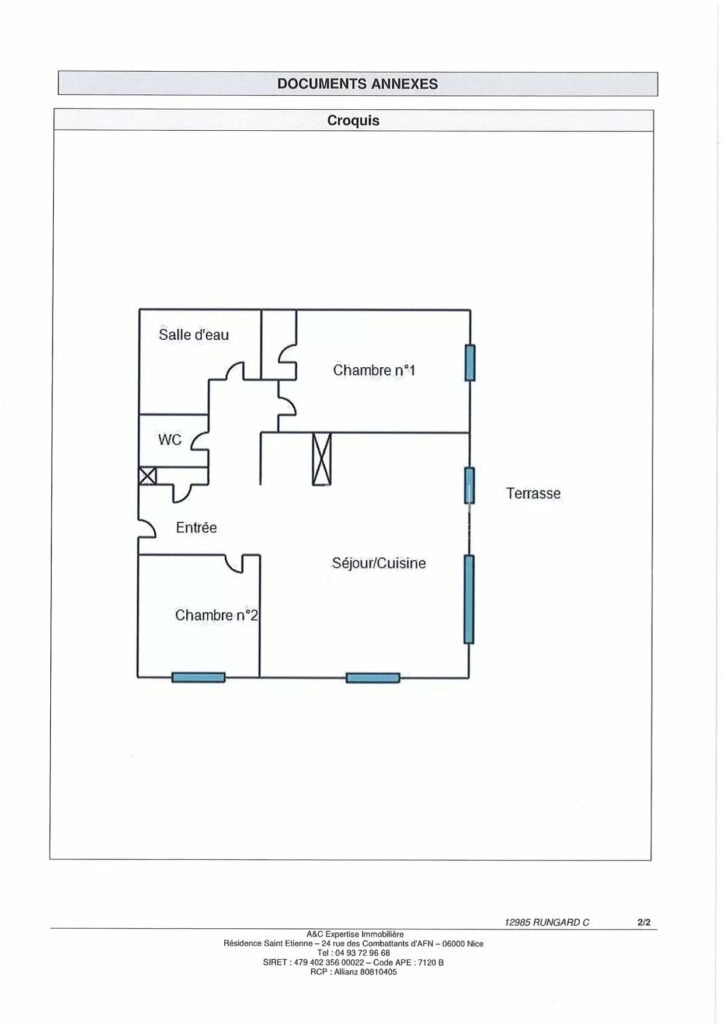Panoramic view – Mandelieu – La Napoule
- 580 000 €
Description
Very well maintained and well-planned 2 bedroom apartment in a secure residence with pool, gym, sauna and a party room.
It has a welcoming hall towards open and sunny living room with open-plan kitchen. An outstanding quadratic terrace of 38 m² with breathtaking views of the sea and the islands of Lerin. 2 bedrooms with fitted wardrobes, shower room with WC and space for a washing machine as well as a separate toilet with sink.
Sold with a large private garage and a storage unit.
DPE carried out on: 2018-04-20
Low estimated amount of annual energy expenditure for standard use: 484 €
High estimated amount of annual energy expenditure for standard use: 484 €
Reference year of the estimated amounts of annual energy expenditure: 2018
Information on the risks to which this property is exposed is available on the Georisques website: georisques.gouv.fr
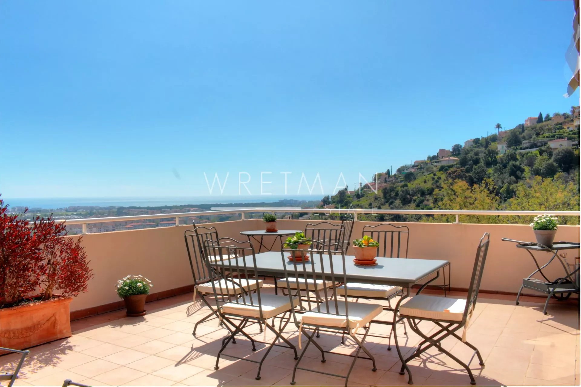
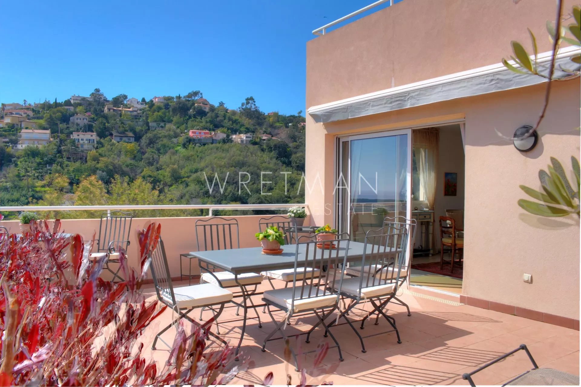
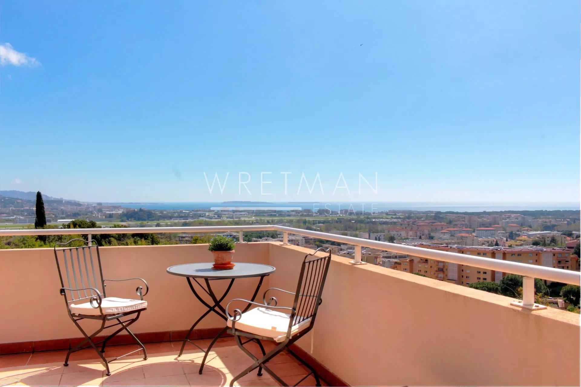
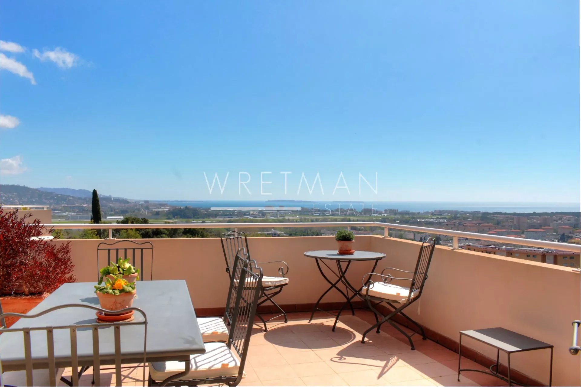
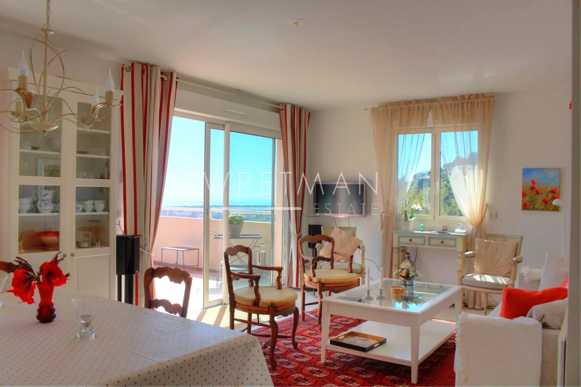
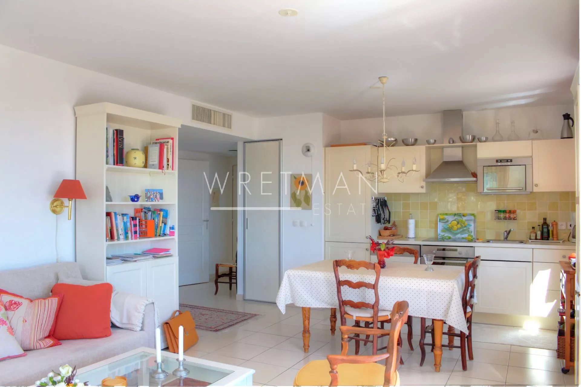
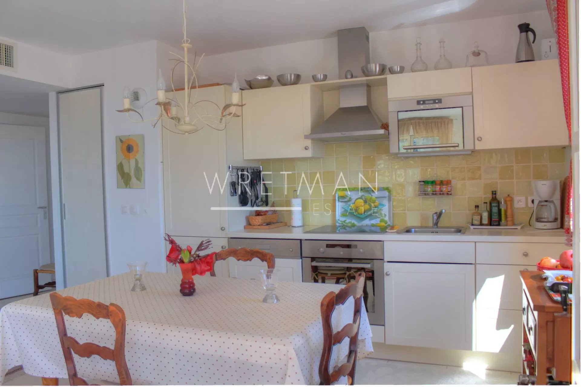
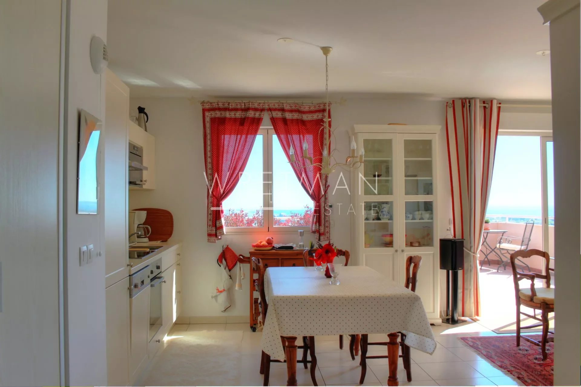
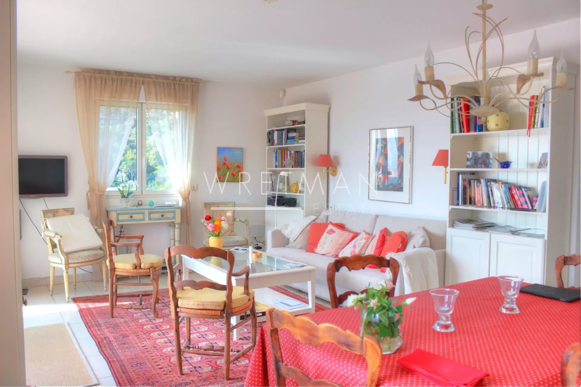
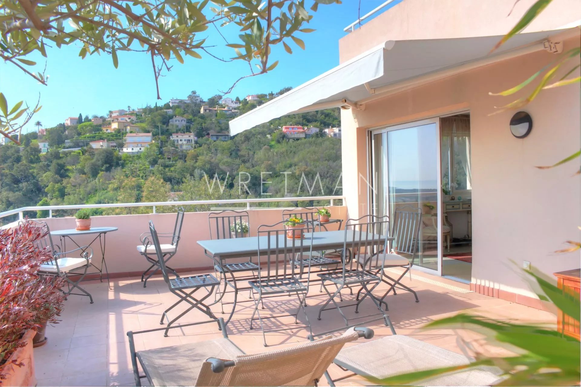
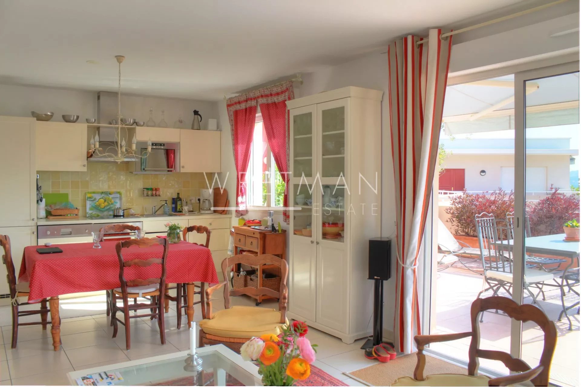
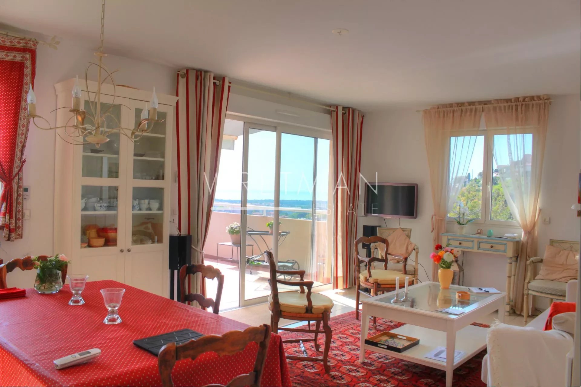
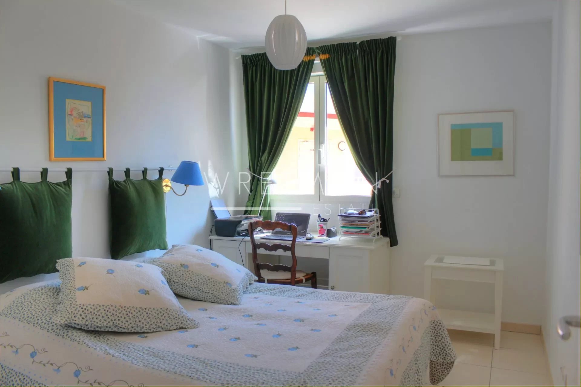
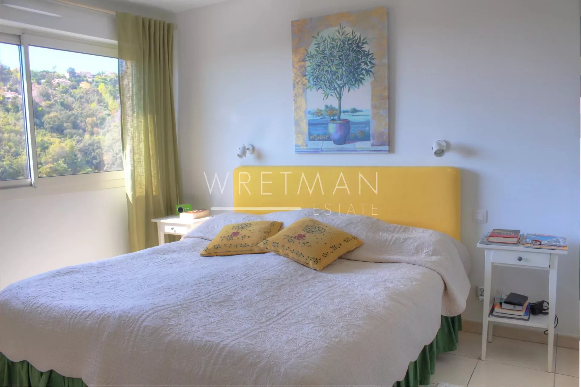
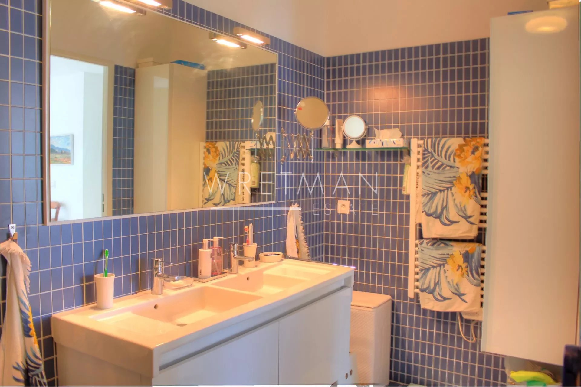
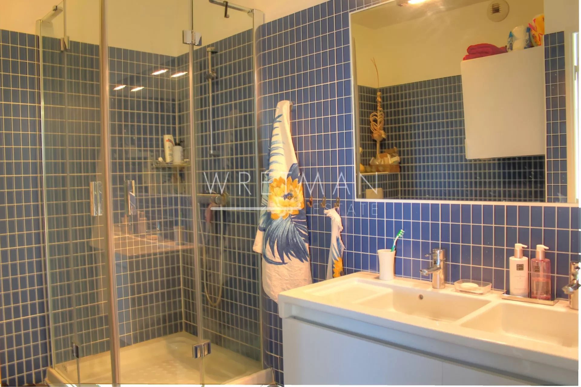
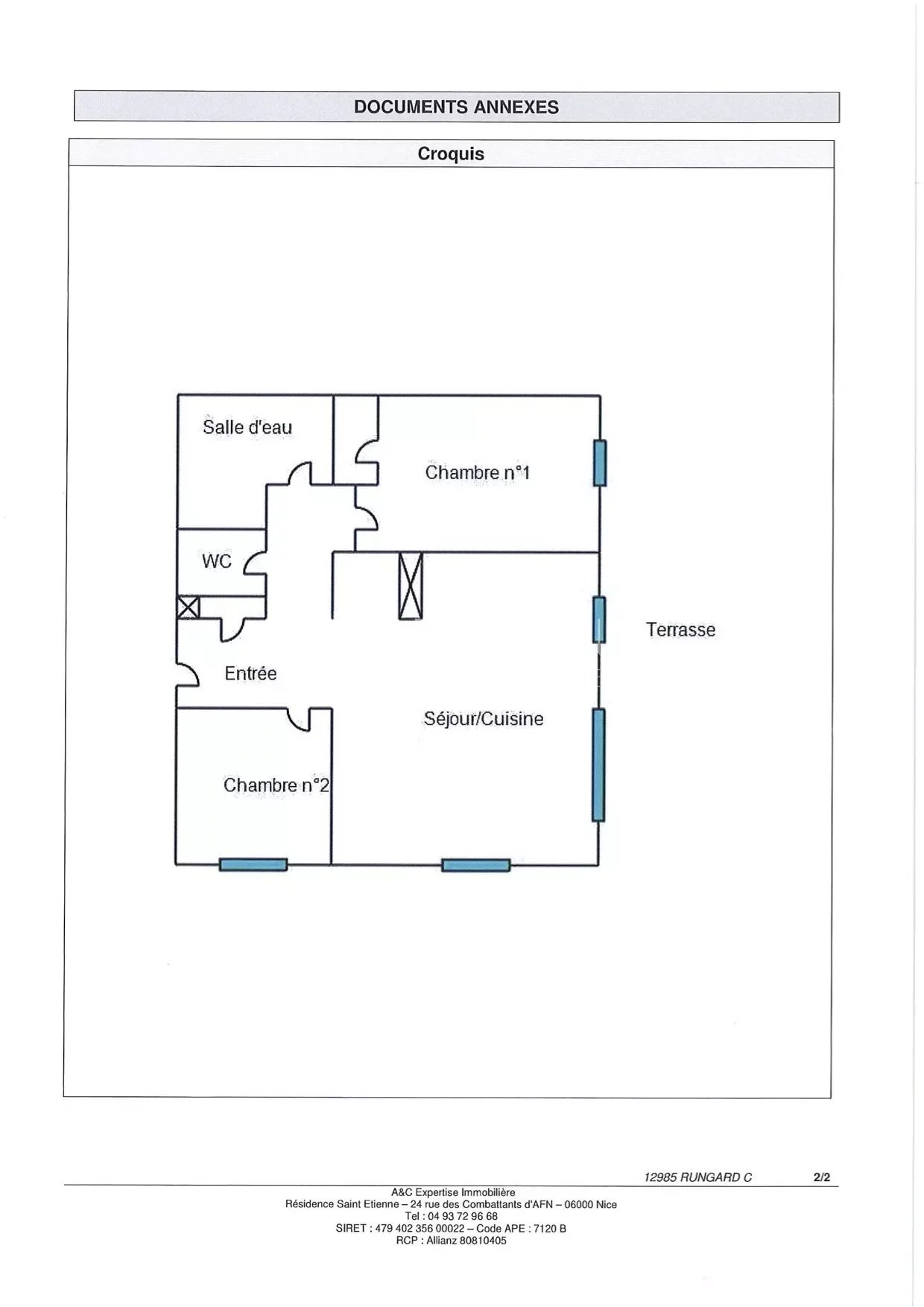
- Type of offer Properties for sale in the South of France
- Reference 1159521
- Type Apartment
- Type Apartment
- City Mandelieu-la-Napoule
- Area Cannes and surroundings , St Raphaël and surroundings
- Bedrooms 2
- Bathrooms 1
- Living space 70 m²
- Number of rooms 3
- Honoraires Seller’s fees
- Taxe foncière 1058 €
- Personal property tax 2210 €
- Condominium fees 346 € / Monthly
- Nombre de lots 51
- Carrez area 70.05 m²
- Energy - Conventional consumption 121 kWhEP/m².year
- DPE Consommation 121
- Energy - Emissions estimate 3 kg éqCO2/m².year
- DPE Estimation 3
- agenceID 2786
- propertySybtypeID 5
- propertyCategoryID 1
Surface
- Entrance (9.74 m²)
- Living room (26.97 m²)
- Kitchen
- Bedroom (11.21 m²)
- Shower room with WC (6.62 m²)
- WC (1.49 m²)
- Terrace (38.9 m²)
- Garage
- Cellar
- Bedroom (14.02 m²)
Features
- Air-conditioning
- Sliding doors
- Double glazing
- Internet
- Electric shutters
- Electric roller shutters
- Lift
- Alarm system
- Caretaker
- Electric gate
- Videophone
- Boule court
- Swimming pool
- Sauna
- Spa
- Tennis court
Proximities
- Highway
- Bus
- Shops
- Doctor
- Swimming pool
- Main road
- Supermarket
