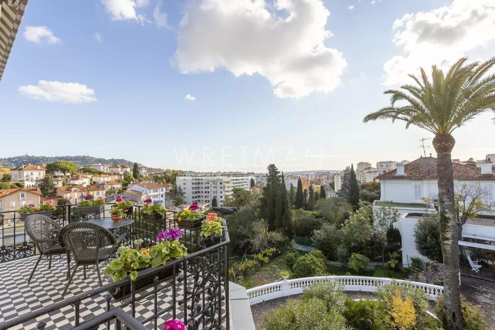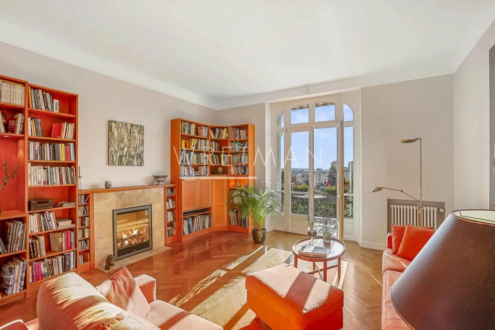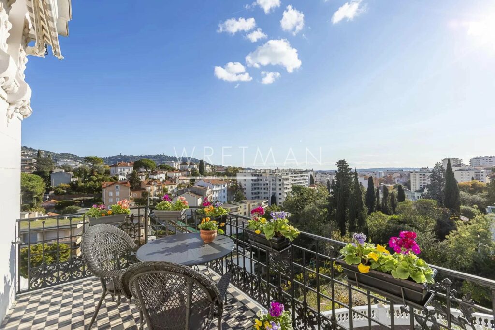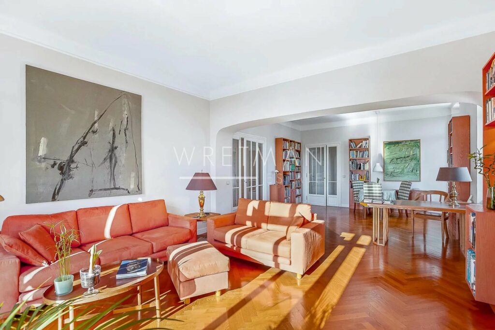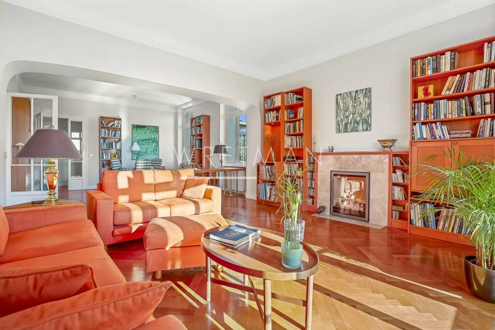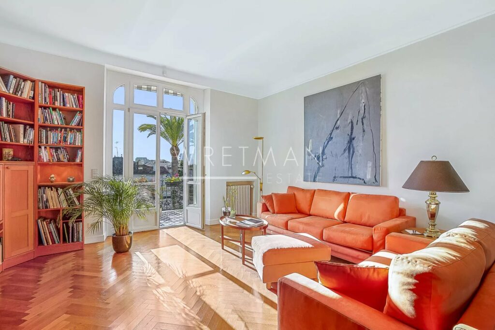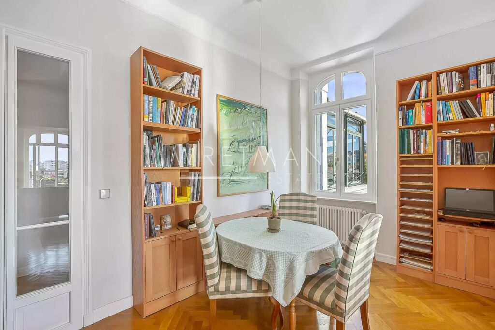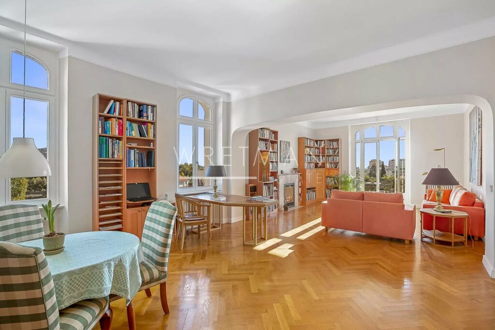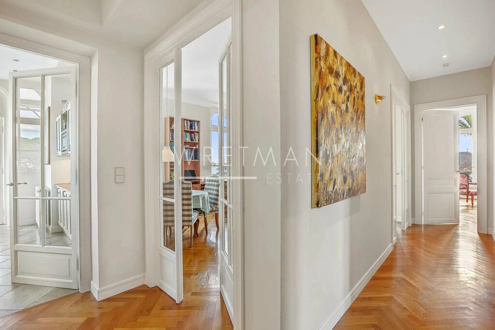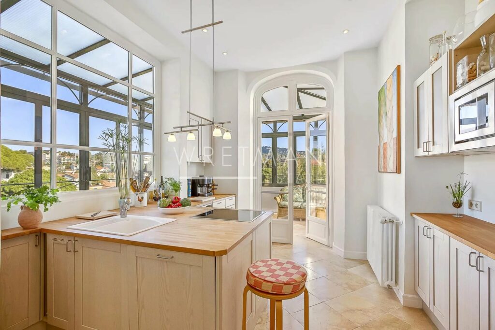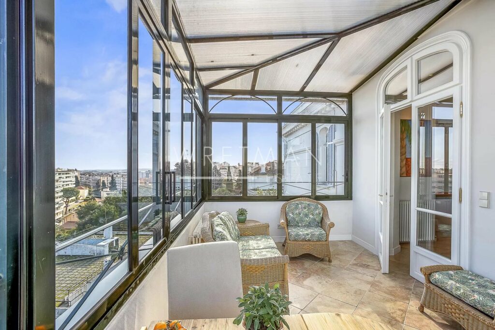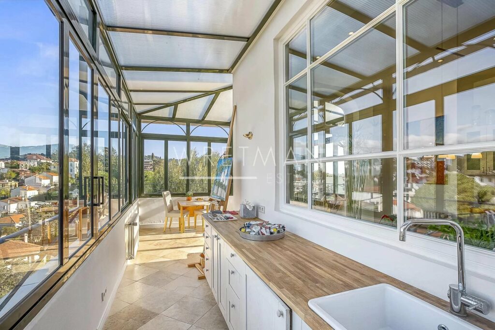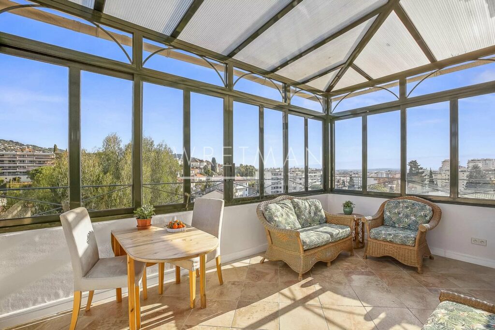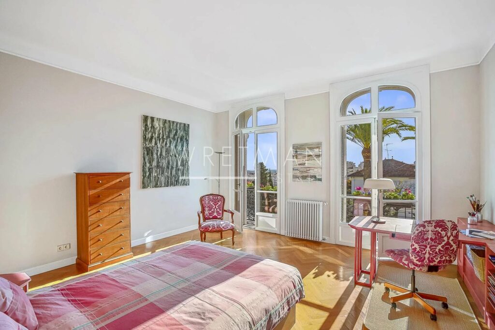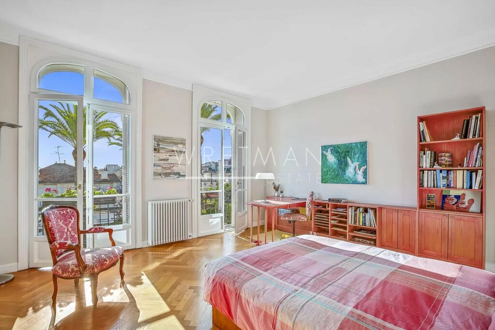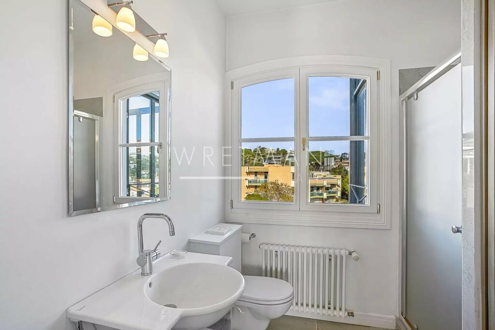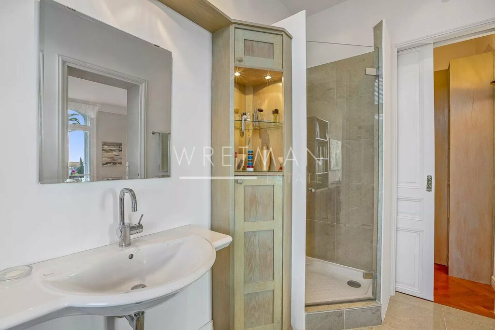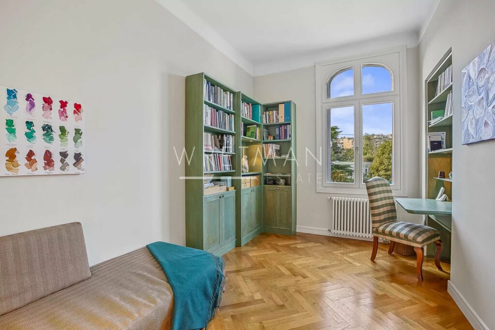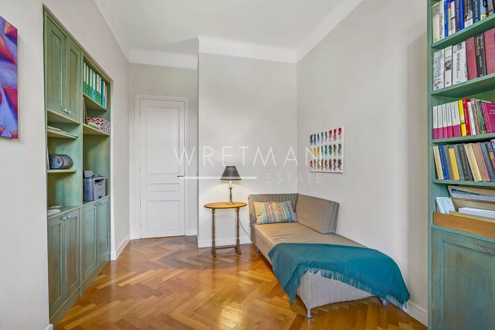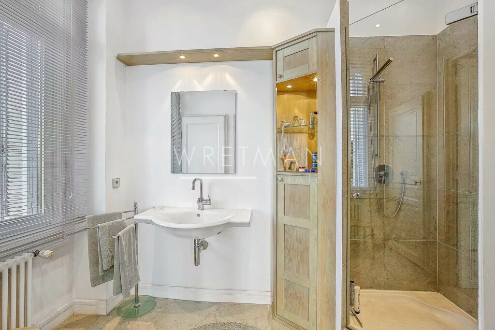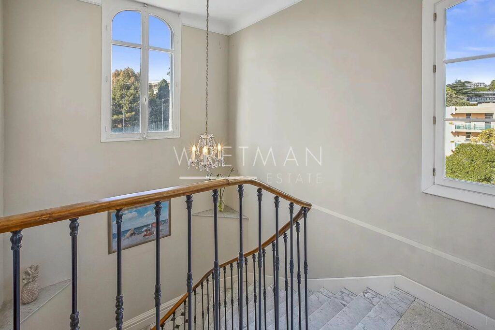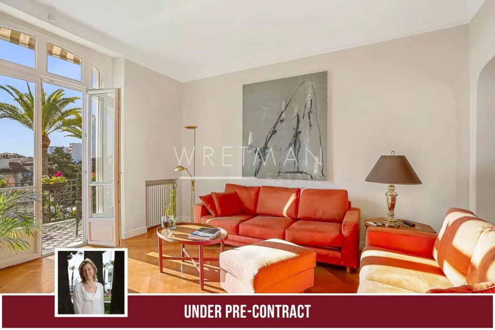Bourgeois apartment 4 rooms with terraces sea view – Cannes Petit Juas
Description
Ideally located at a few steps from the city center while being in the absolute calm, in a mansion of bourgeois style in the heart of a beautiful private garden, we propose you to the sale;
A magnificent 4 room apartment of about 140m² occupying the whole top floor, very luminous, this property benefits from a clear view on California, the sea and the Lerins Islands.
It consists of an entrance, a large living room / dining room accessing a large balcony facing south, a fully equipped kitchen, a winter lounge under a veranda facing south – east.
A vast master bedroom en-suite with shower room and dressing room then. A second bedroom with its shower room. Guest toilets.
The apartment has been tastefully renovated and benefits from high ceilings and a magnificent parquet floor.
A large cellar and a double garage complete this exceptional property.
Information on the risks to which this property is exposed is available on the GeoHazards website: georisques.gouv.fr
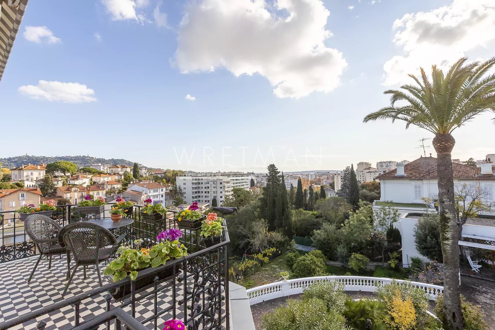
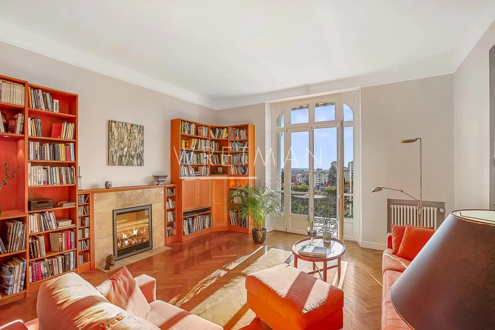
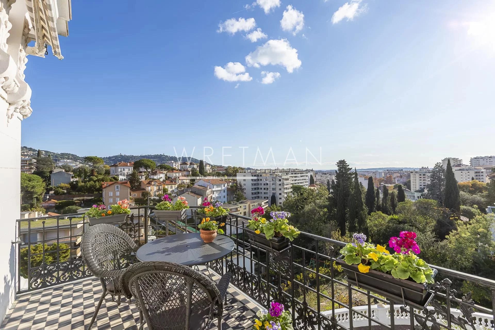
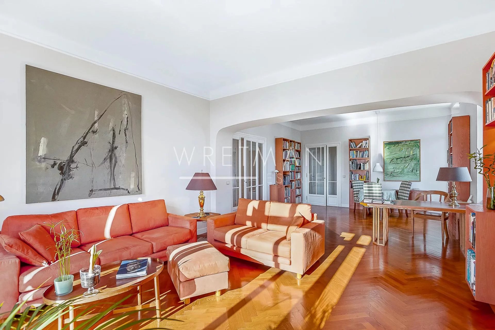
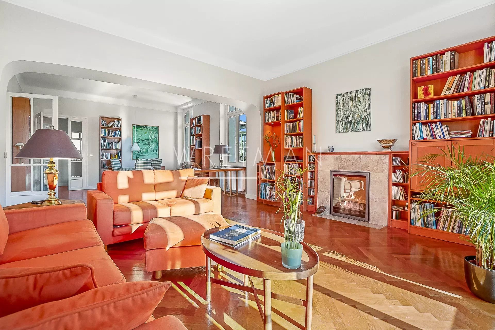
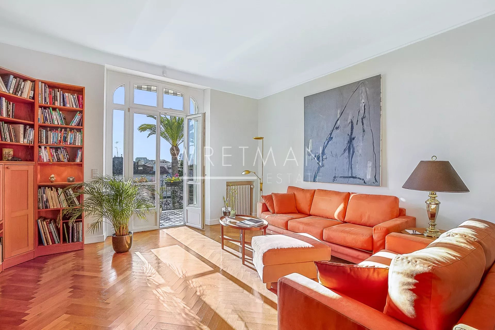
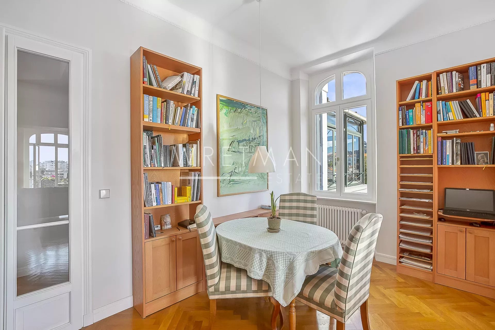
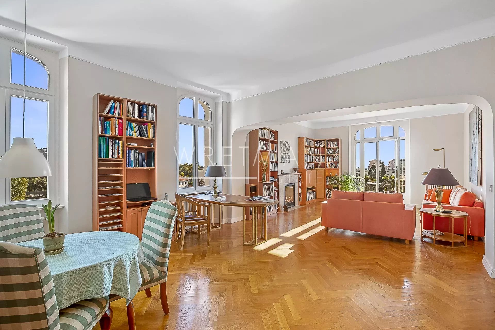
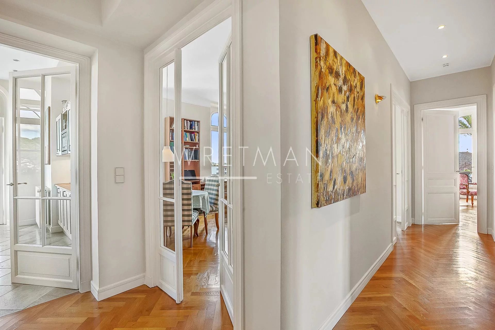
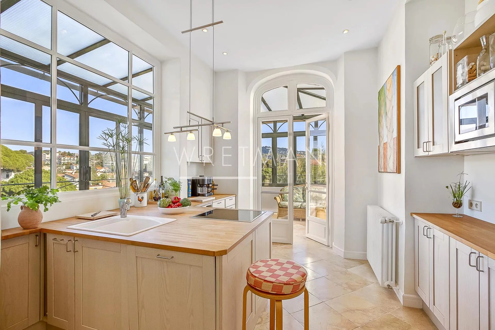
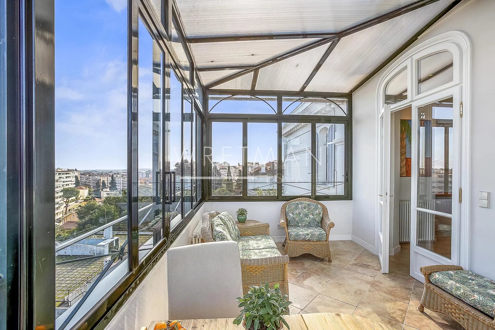
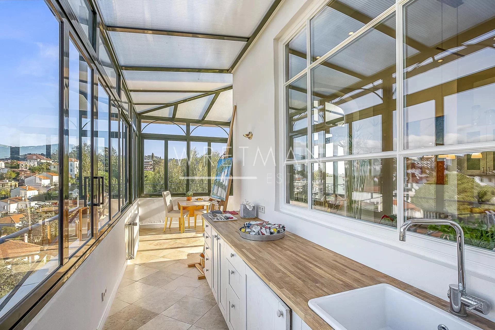
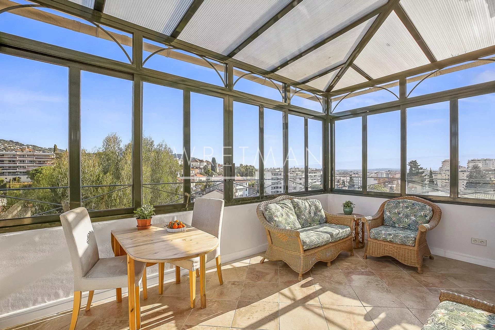
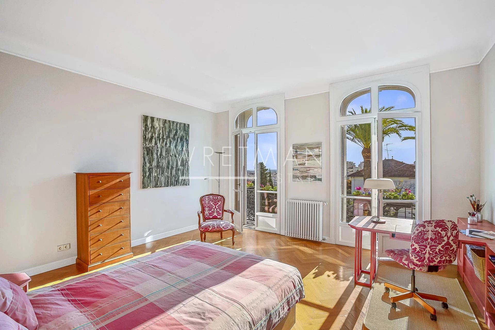
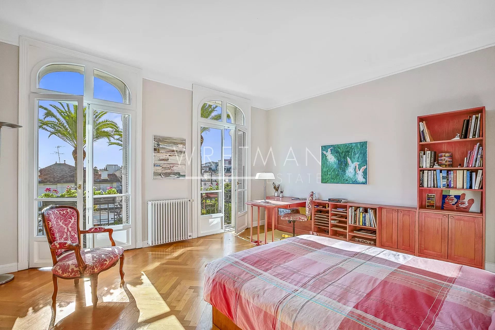
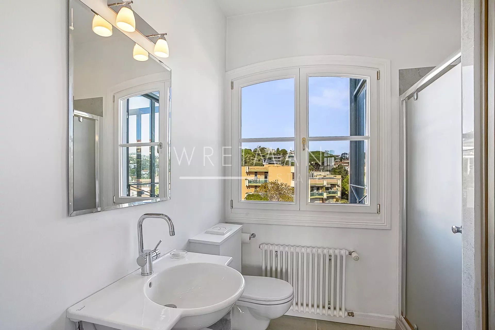
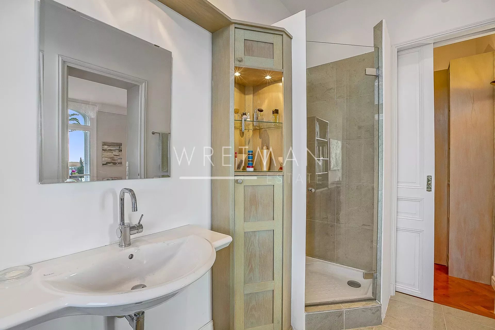
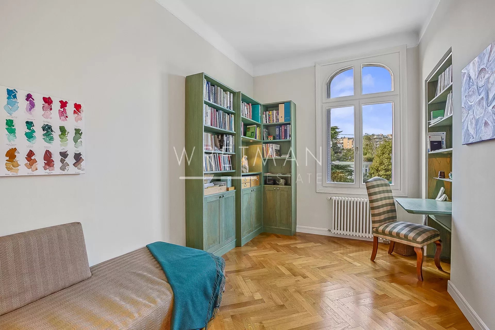
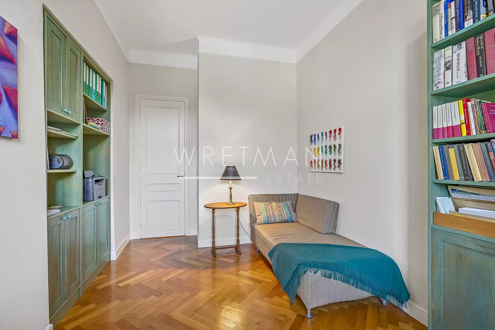
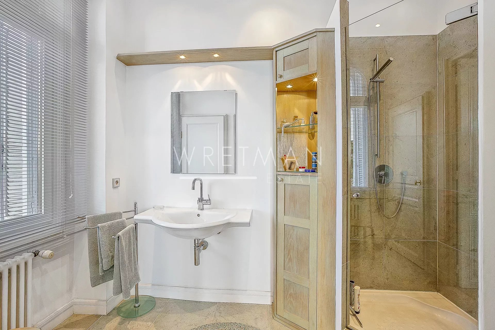
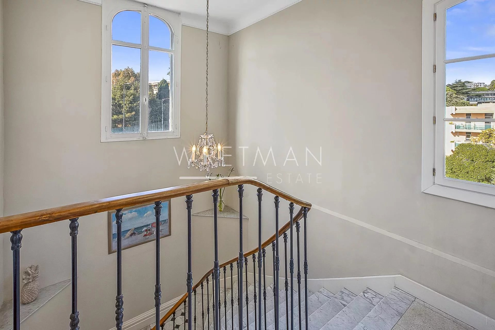
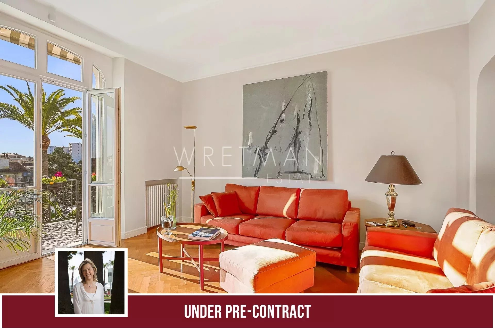
- Type of offer Properties for sale in the South of France
- Reference 7885358
- Type Apartment
- Type Apartment
- City Cannes
- Area Cannes and surroundings
- Bedrooms 2
- Bathrooms 2
- Living space 141.38 m²
- Number of rooms 4
- Honoraires Seller’s fees
- Taxe foncière 2049 €
- Condominium fees 228 € / Monthly
- Nombre de lots 16
- Carrez area 141.38 m²
- Energy - Conventional consumption 222 kWhEP/m².year
- DPE Consommation 222
- Energy - Emissions estimate 48 kg éqCO2/m².year
- DPE Estimation 48
- agenceID 2786
- propertySybtypeID 5
- propertyCategoryID 1
Surface
- Access passage (6.22 m²)
- Master bedroom (23 m²)
- Shower room with WC: 2
- Dressing room (3.02 m²)
- Bedroom (12.85 m²)
- Living room (45.12 m²)
- Kitchen (11.45 m²)
- Porch: (22.62 m²)
- WC (1.7 m²)
- Terrace (9.2 m²)
- Balcony (2.04 m²)
- Garage: 2
Features
- Fireplace
- Double glazing
- Entry phone
Proximities
- Bus
- City centre
- Shops
- Secondary school
- Train station
- Hospital
- Doctor
- Sea
- Congress centre
- Parc
- Beach
- Harbor
- Gym
- Supermarket
