Superb top-floor 3-bedroom apartment with 310 sqm terrace – Menton centre
- 1 325 000 €
Description
Beautifully renovated 3-bedroom apartment offering 104 sqm of habitable space and a vast terrace of 310 sqm located on the top-floor in Menton’s town centre within a short walking distance from the shops, the train station and the beach.
It comprises an entrance hall, a living room with an open kitchen offering beautiful views over the mountains, a master bedroom with built-in cupboards and ensuite bathroom with a toilet, 2 bedrooms with built-in cupboards, and another bathroom with a toilet. Vast terrace of 310 sqm accessible from the living room and all bedrooms.
Sold with a cellar space and a large garage of 29 sqm.
A rare find!
DPE carried out on: 2024-03-22
Low estimated amount of annual energy expenditure for standard use: 1120 €
High estimated amount of annual energy expenditure for standard use: 1516 €
Information on the risks to which this property is exposed is available on the Georisques website: georisques.gouv.fr
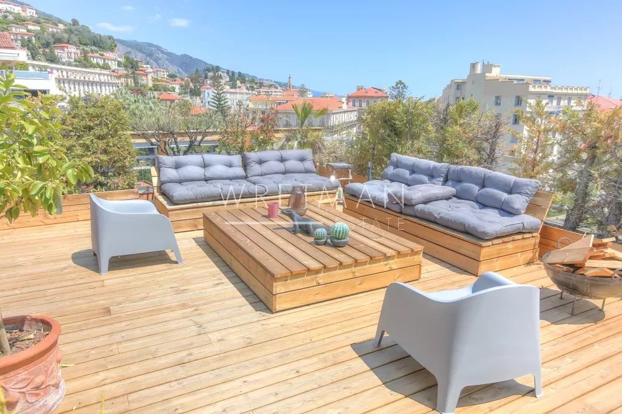
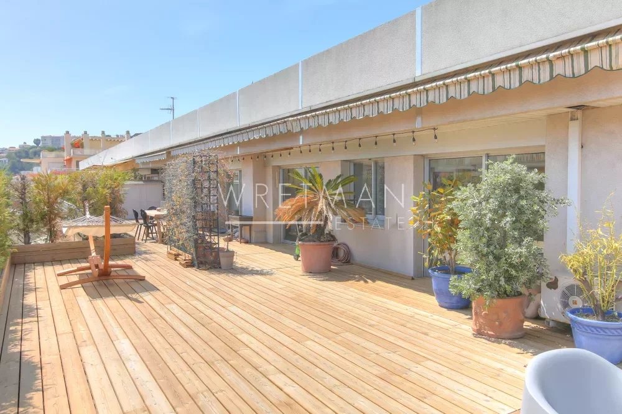
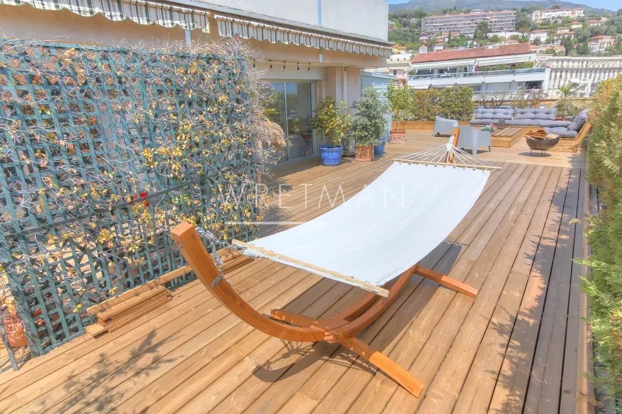
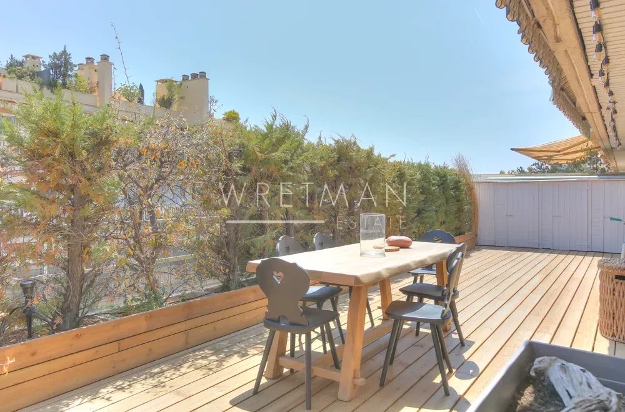
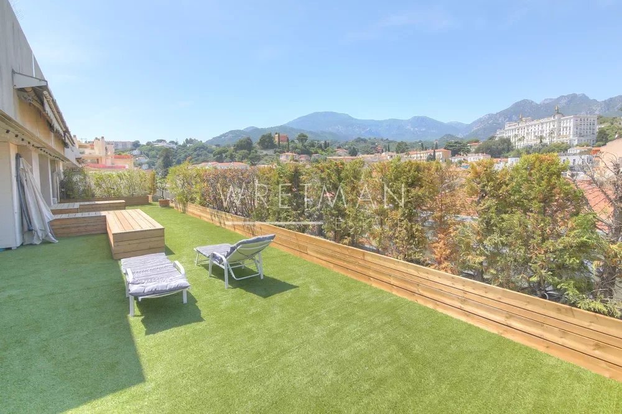
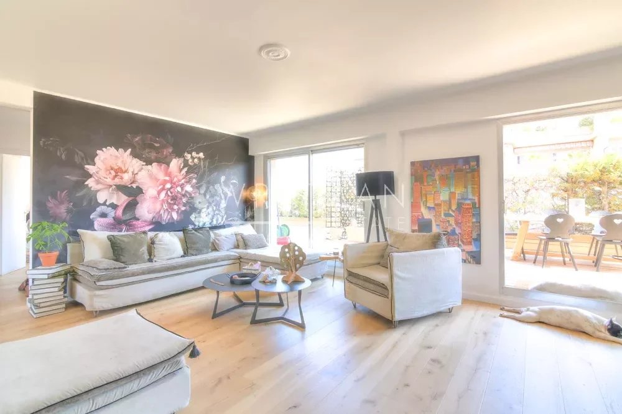
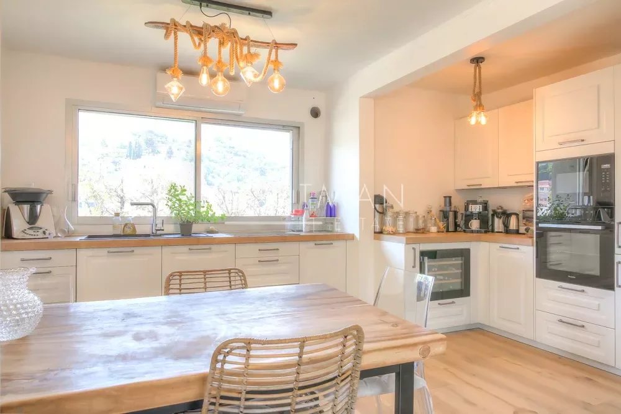
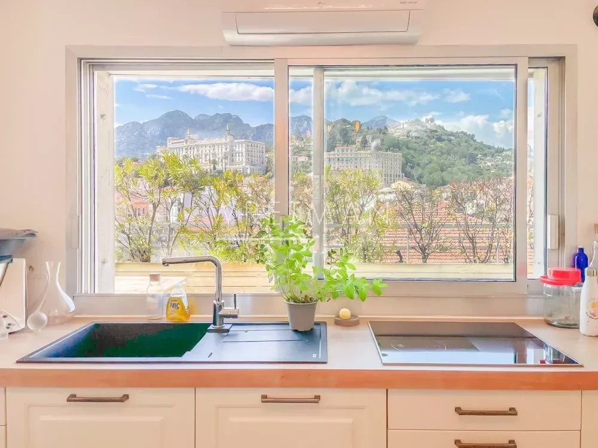
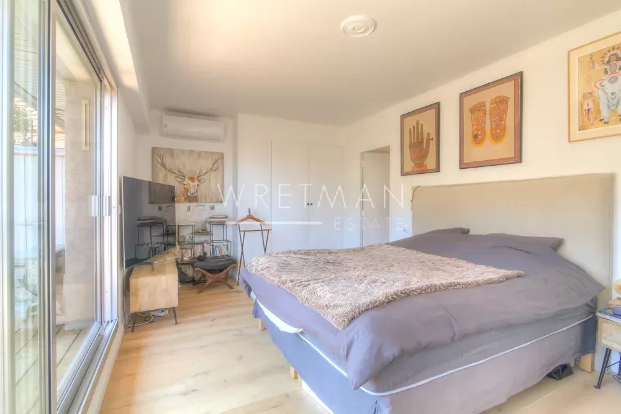
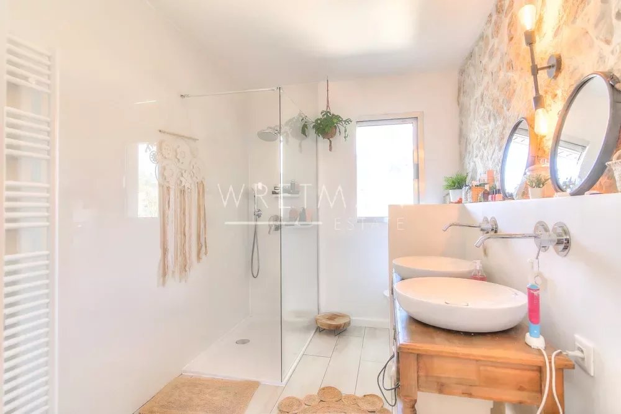
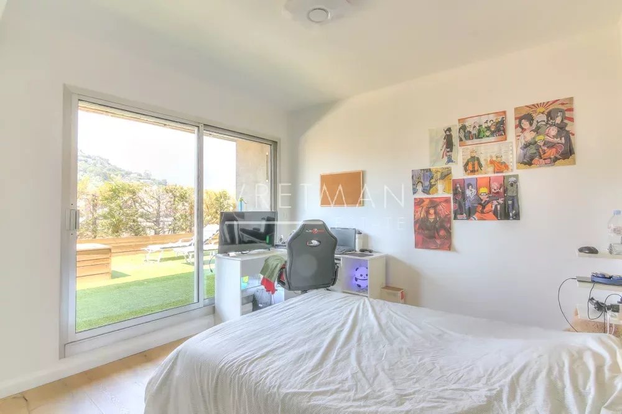
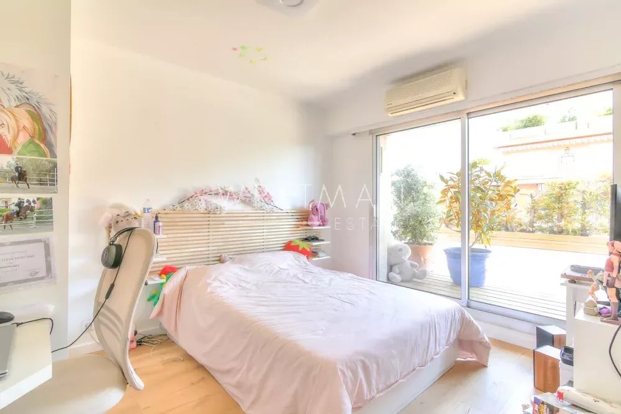
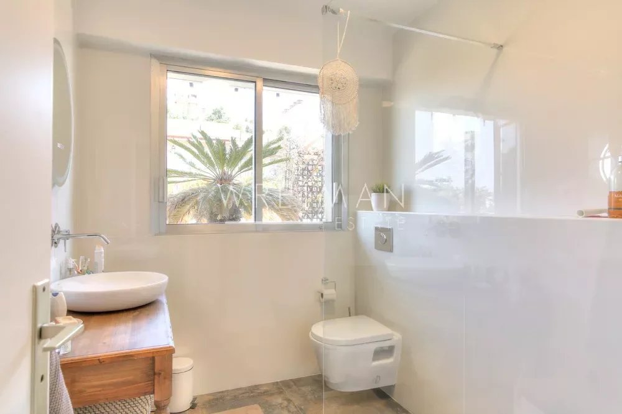
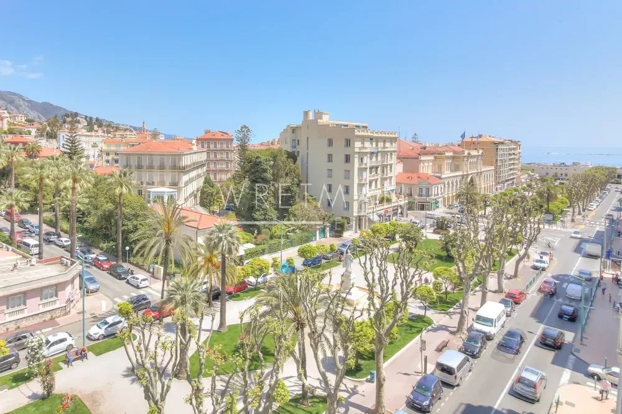
- Type of offer Properties for sale in the South of France
- Reference 7064911
- Type Apartment
- Type Apartment
- City Menton
- Area Menton and surroundings
- Bedrooms 3
- Bathrooms 2
- Living space 104.36 m²
- Number of rooms 4
- Honoraires Seller’s fees
- Taxe foncière 3734 €
- Condominium fees 1510 € / Quarterly
- Carrez area 104 m²
- Energy - Conventional consumption 171 kWhEP/m².year
- DPE Consommation 171
- Energy - Emissions estimate 5 kg éqCO2/m².year
- DPE Estimation 5
- agenceID 11548
- propertySybtypeID 5
- propertyCategoryID 1
Surface
- Entrance (8.28 m²)
- Living room (24.09 m²)
- Kitchen (14.9 m²)
- Corridor (3.1 m²)
- Master bedroom (20 m²)
- Bedroom (11.69 m²)
- Bedroom (11 m²)
- Shower room with WC: 2
- Terrace (310 m²)
- Cellar (5.6 m²)
- Garage (29 m²)
Features
- Air-conditioning
- Double glazing
- Awning
- Lift
- Concierge



