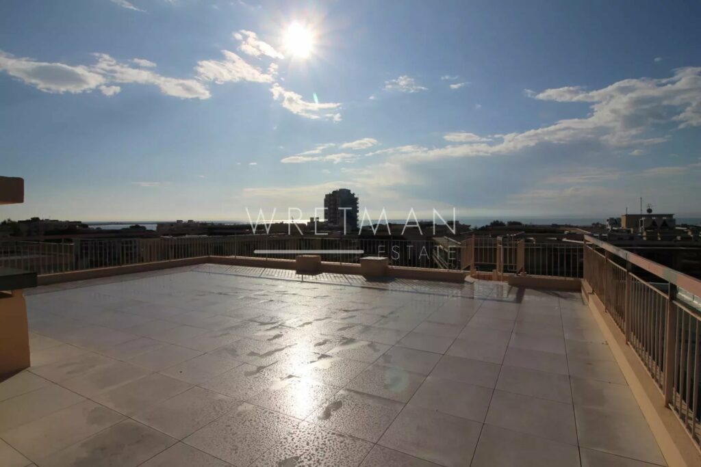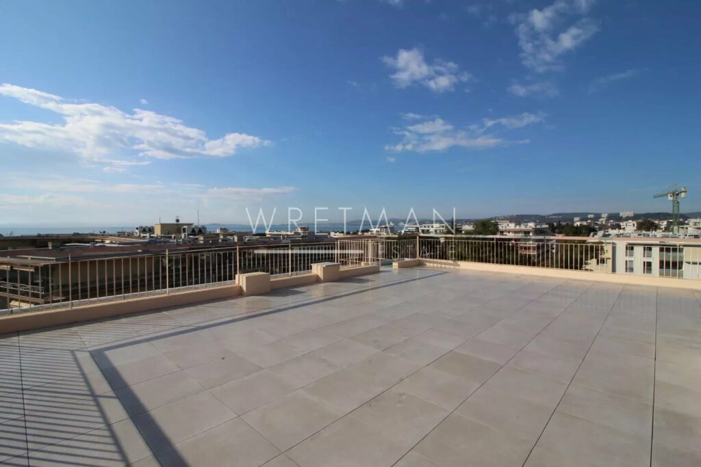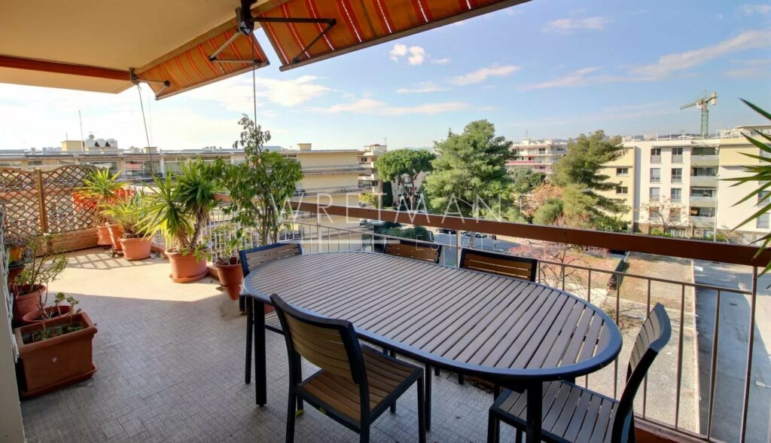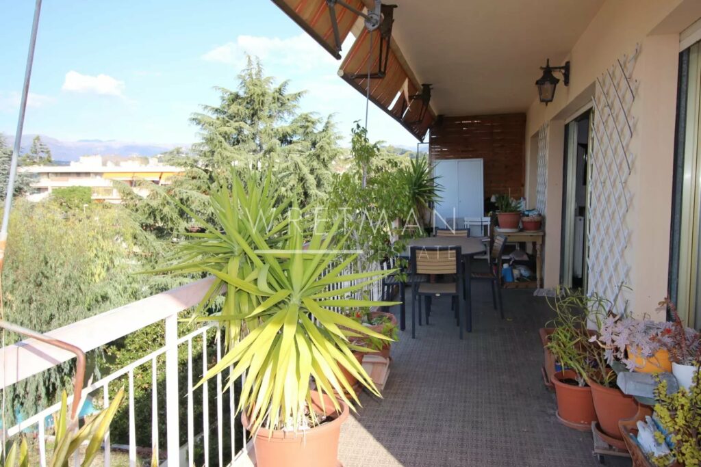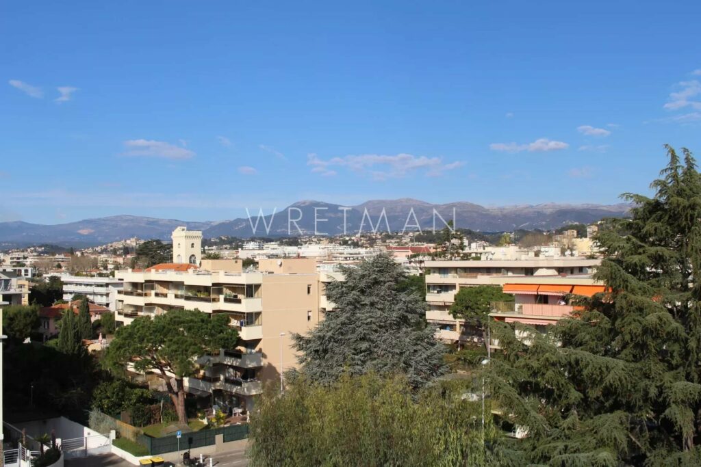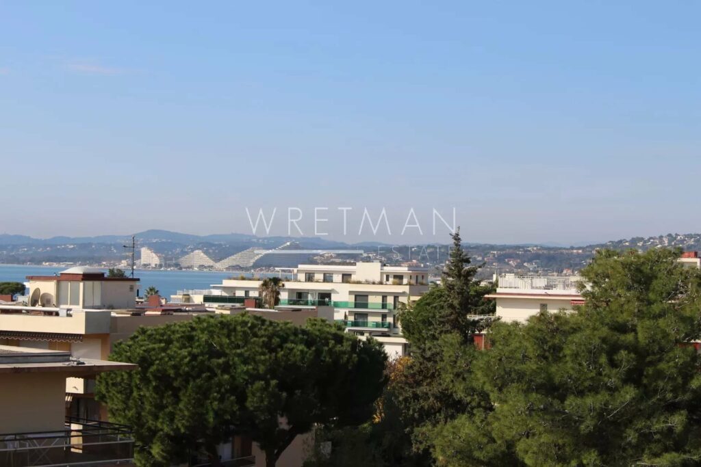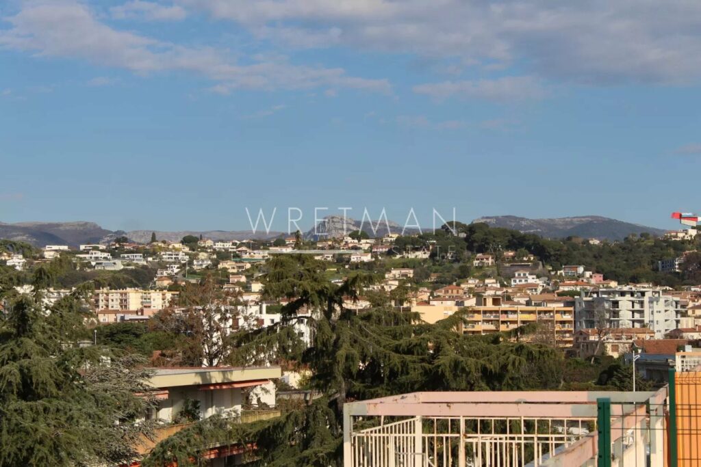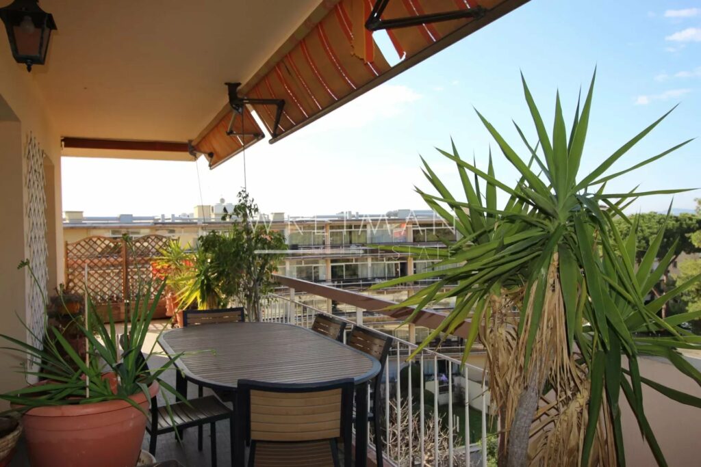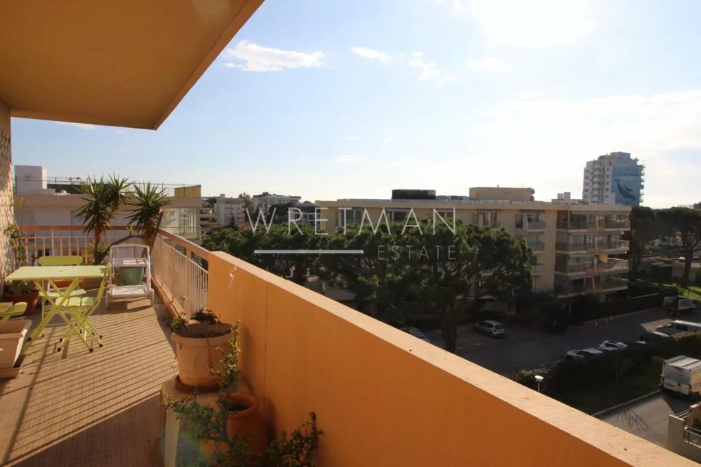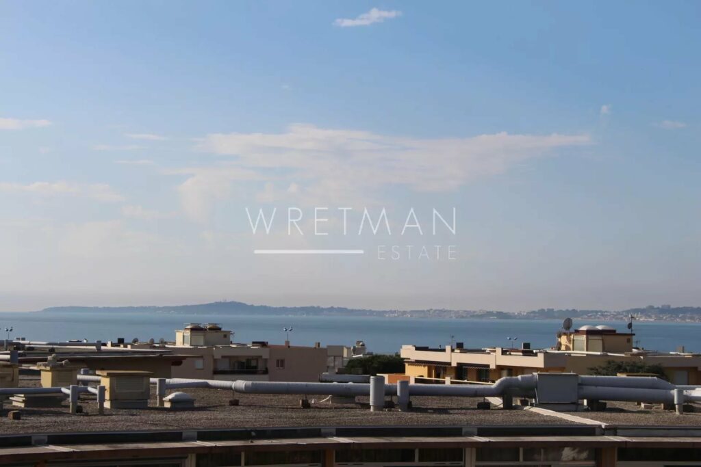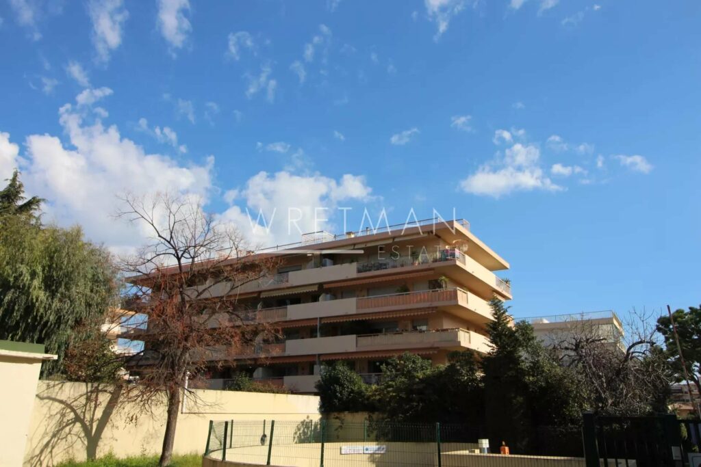Flat 4 rooms with solarium – St Laurent du Var
- 550 000 €
Description
In a very quiet residential area of Saint Laurent du Var, just a few minutes from the motorway, airport and all amenities.
On the 4th and top floor, this gabled flat benefits from a large 99 m² private terrace with an unobstructed 360° panoramic view.
It comprises an entrance hall, a double living room opening onto a balcony terrace facing south and west, and a kitchen.
The sleeping area comprises a hall, a walk in wardrobe, a bedroom with a shower room and WC, a bathroom and WC and a final bedroom.
A cellar and an outside parking complete this property, which requires some work.
DPE carried out on: 2024-02-20
Low estimated amount of annual energy expenditure for standard use: 1482 €
High estimated amount of annual energy expenditure for standard use: 2004 €
Information on the risks to which this property is exposed is available on the Georisques website: georisques.gouv.fr
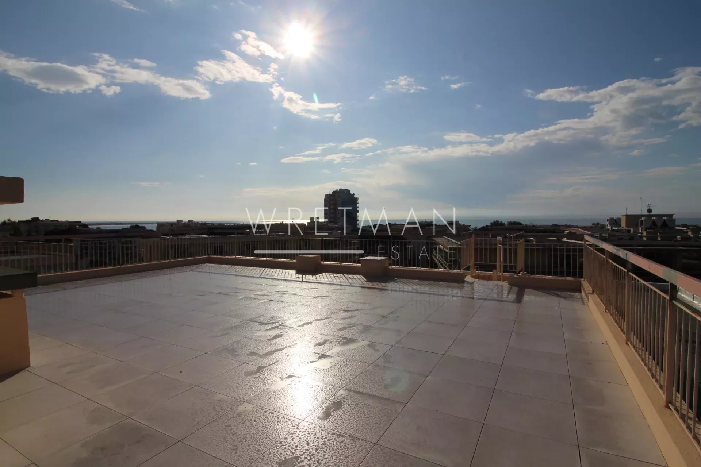
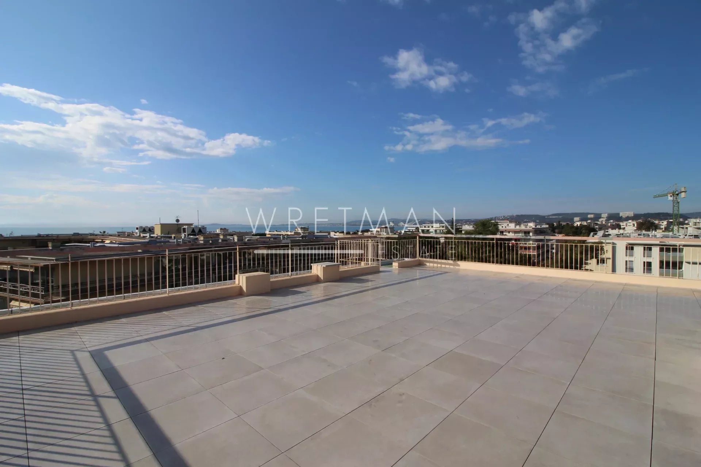
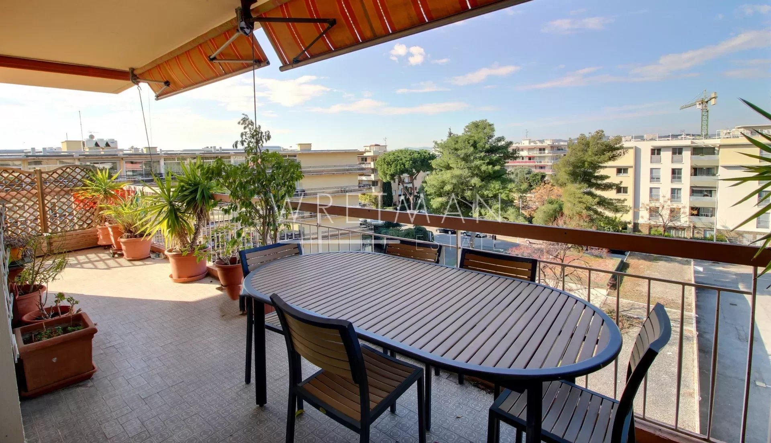
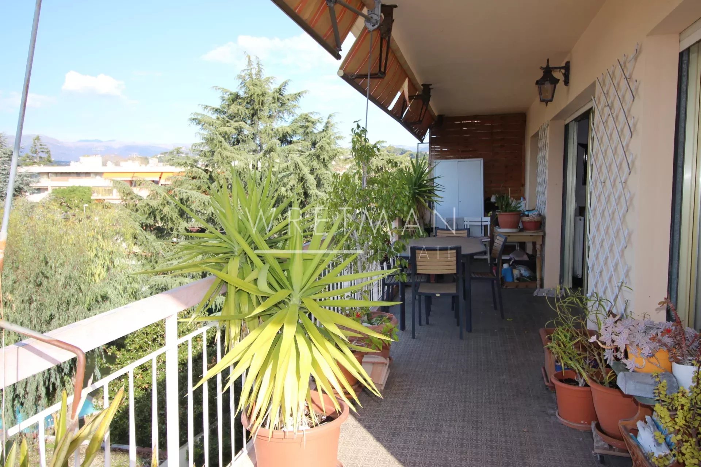
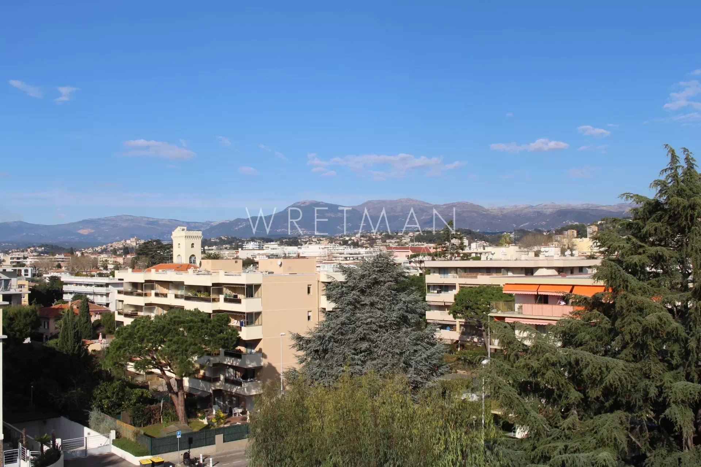
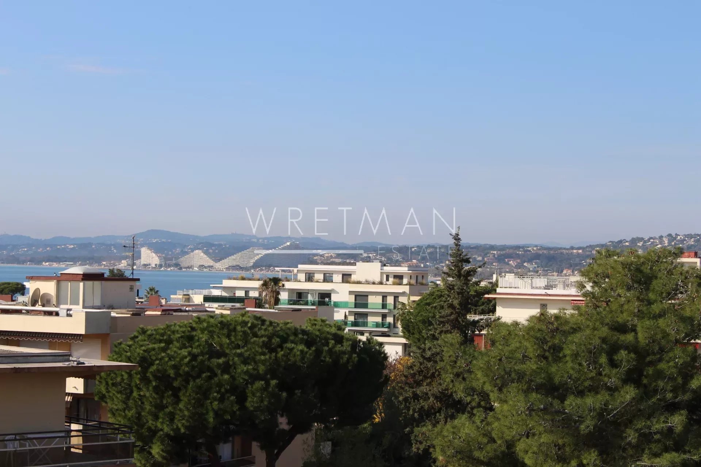
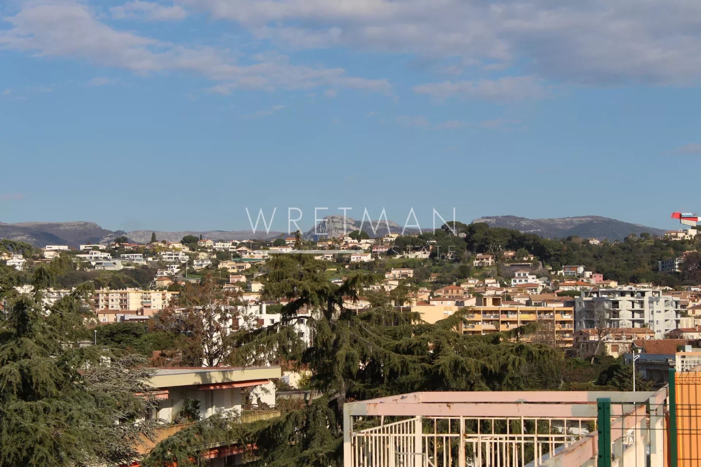
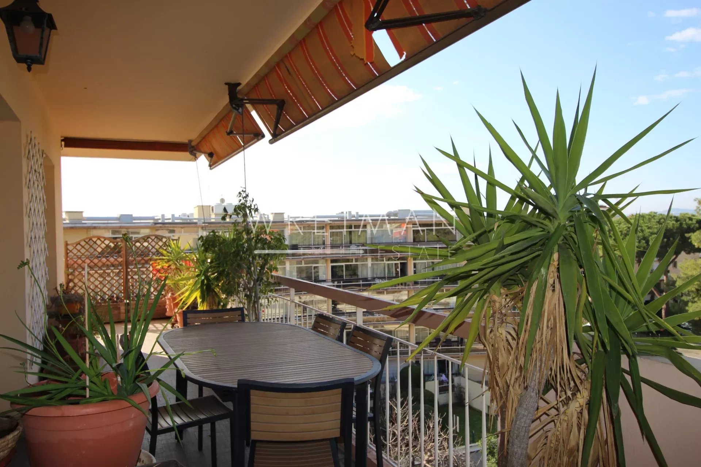
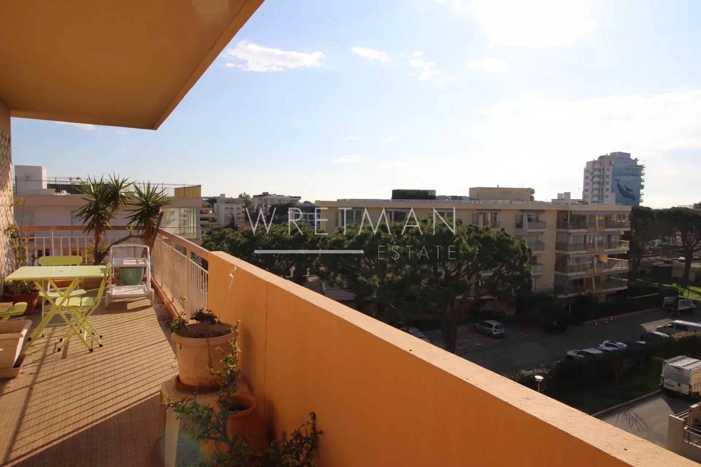
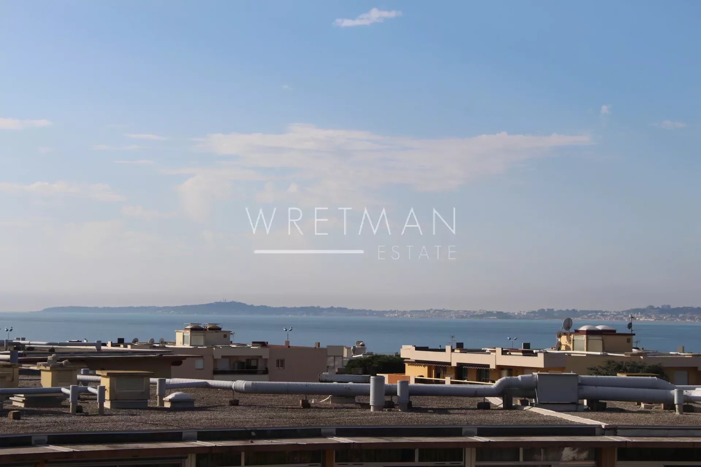
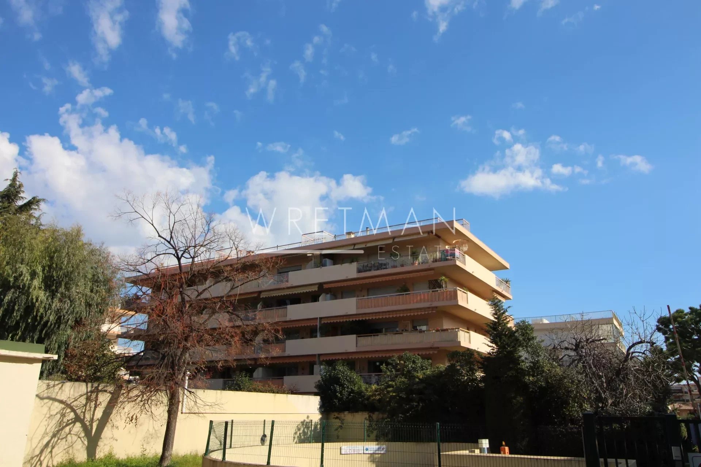
- Type of offer Properties for sale in the South of France
- Reference 84171680
- Type Apartment
- Type Apartment
- City Saint-Laurent-du-Var
- Area Cagnes-sur-mer and surroundings , St-Paul-de-Vence and surroundings
- Bedrooms 2
- Bathrooms 1
- Living space 85.93 m²
- Number of rooms 4
- Honoraires Seller’s fees
- Taxe foncière 1587 €
- Condominium fees 300 € / Monthly
- Nombre de lots 30
- Carrez area 86 m²
- Energy - Conventional consumption 295 kWhEP/m².year
- DPE Consommation 295
- Energy - Emissions estimate 50 kg éqCO2/m².year
- DPE Estimation 50
- agenceID 10124
- propertySybtypeID 5
- propertyCategoryID 1
Surface
- Solarium terrace (99 m²)
- Terrace (51 m²)
- Living room (37.14 m²)
- Bedroom (12.28 m²)
- Bedroom (12.18 m²)
- WC (2.11 m²)
- Bathroom with WC (5.2 m²)
- Kitchen (8.4 m²)
- Closet: 2 (2.2 m²)
- Access passage (5.3 m²)
- Cellar
- Outdoor parking
Features
- Air-conditioning
- Electric roller shutters
- Lift
- Entry phone
- Boule court
Proximities
- Highway
- City centre
- Shops
- Beach
- Harbor
