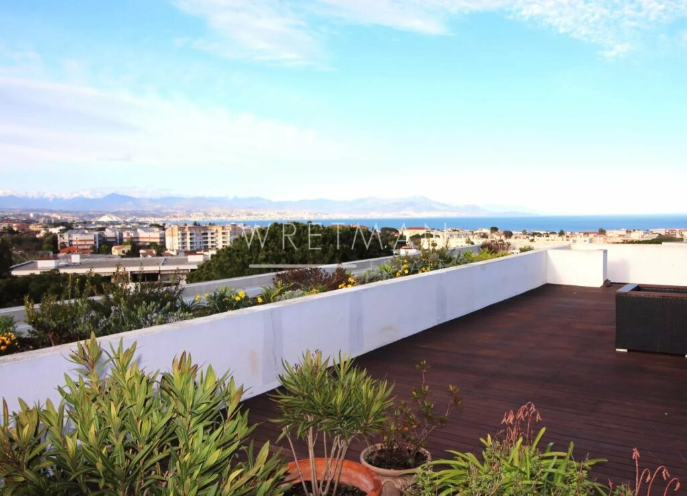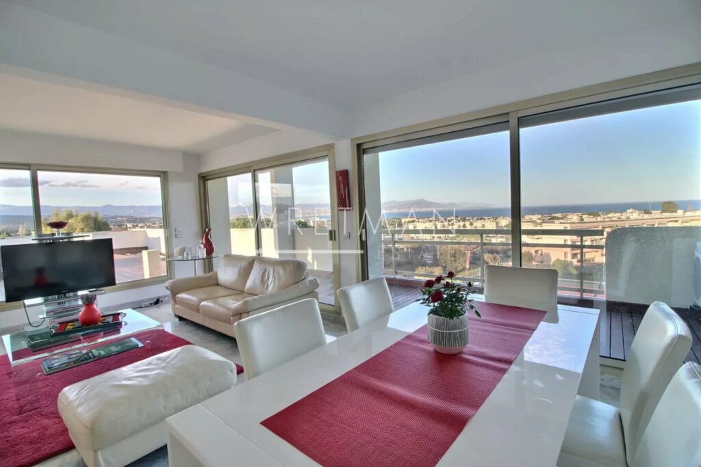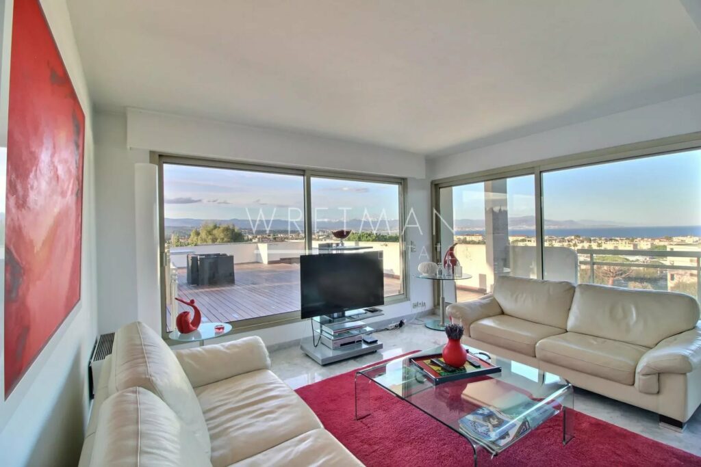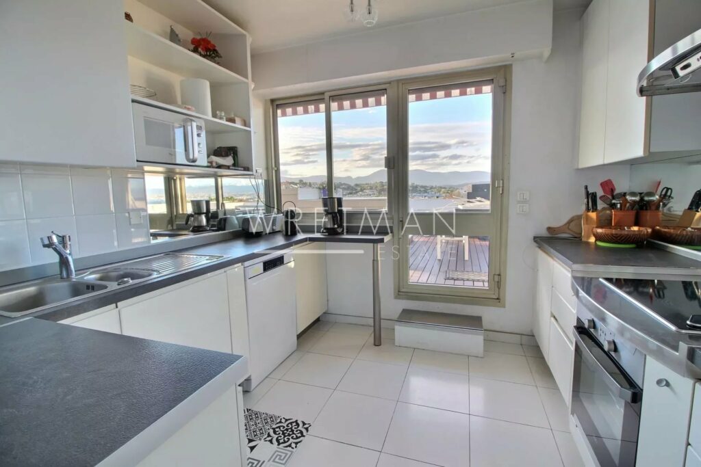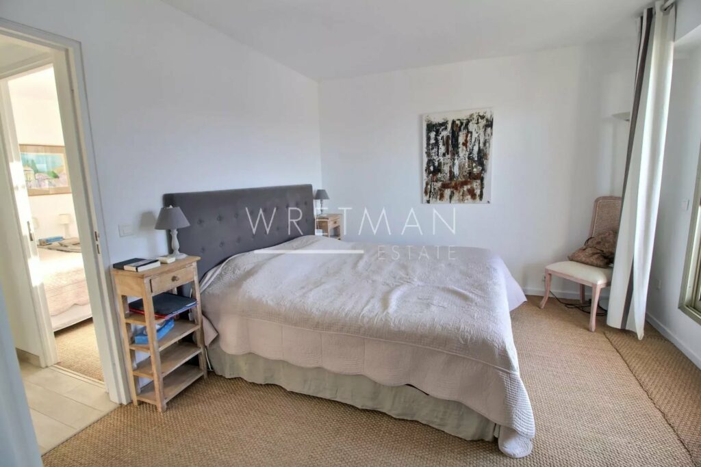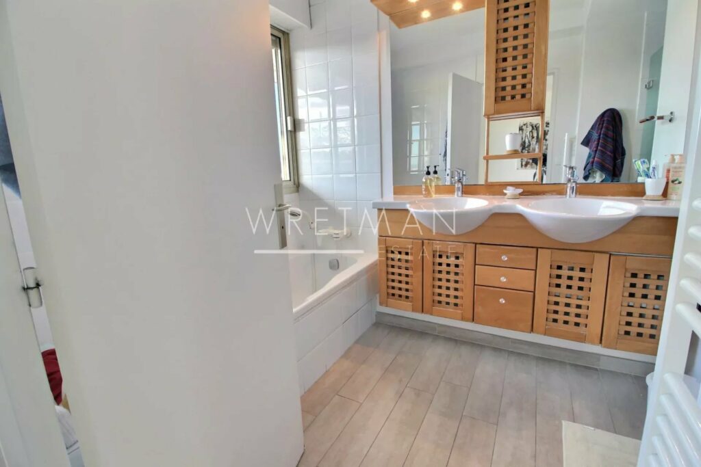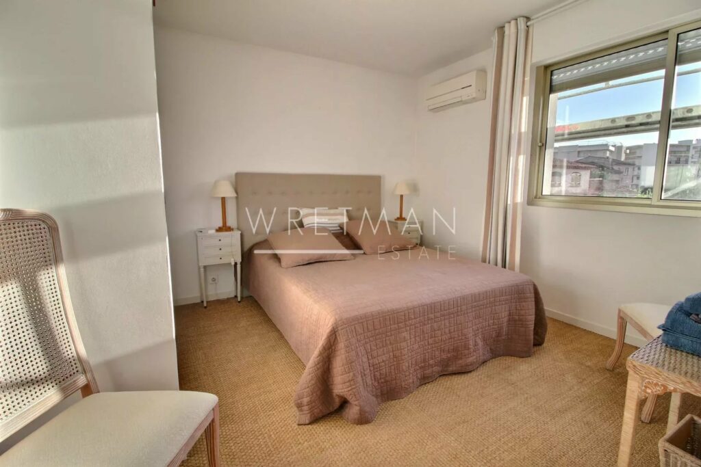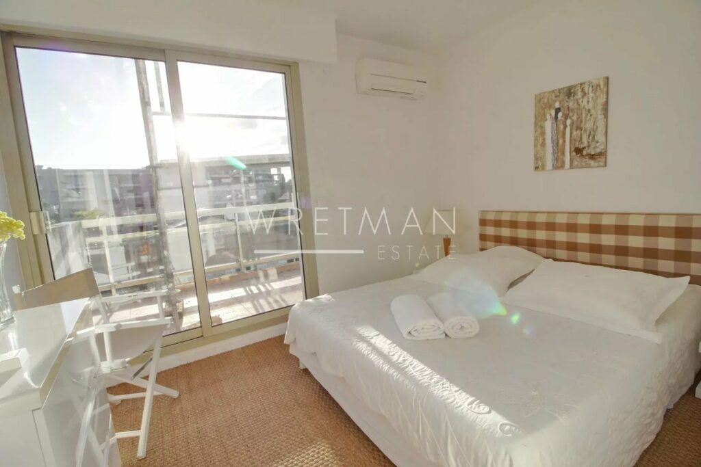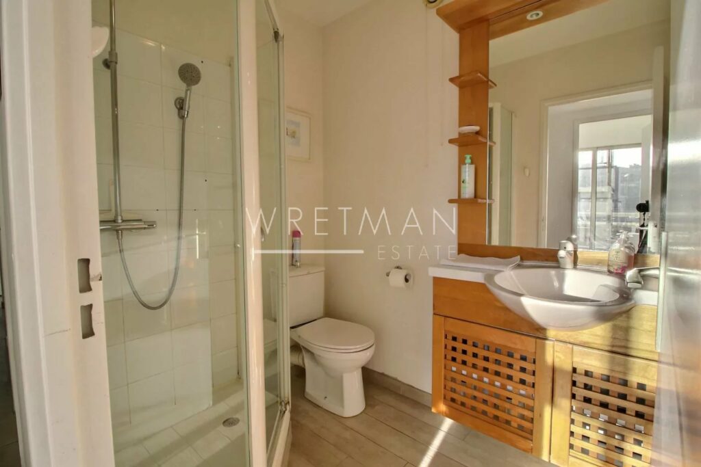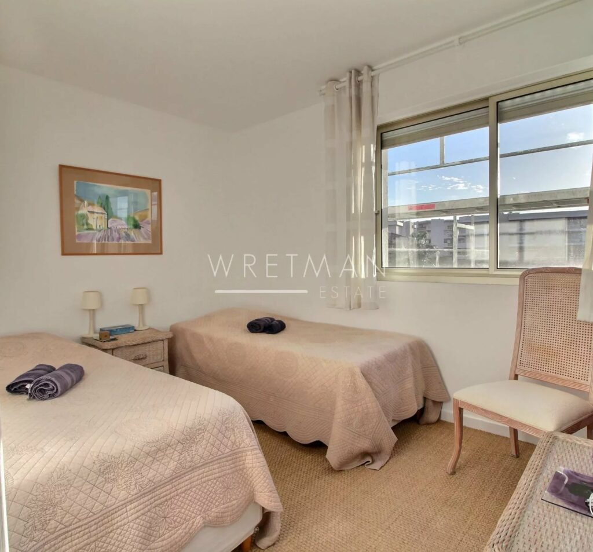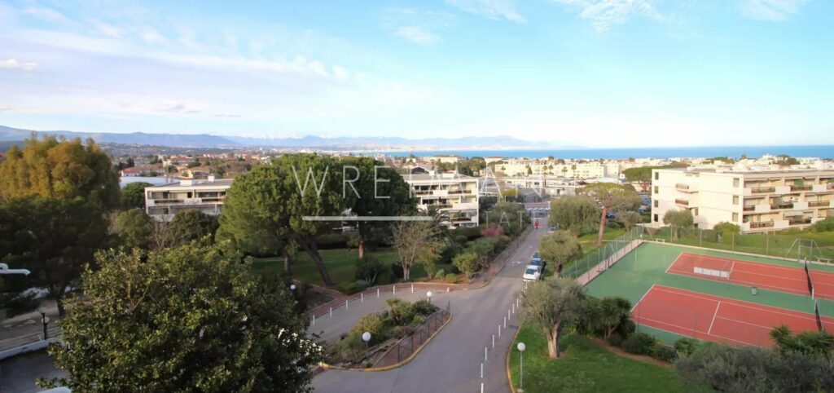Bright 5-room penthouse with panoramic views – Antibes
Description
Beautiful, bright 118 m² penthouse with 160 m² terrace in a dominant position with panoramic views of the sea, mountains and the Fort carré d’Antibes.
The apartment comprises an entrance hall, a vast living room with large bay windows, a separate, fully-equipped kitchen, a master bedroom opening onto the terrace and a bathroom with shower, a second beautiful bedroom with west-facing balcony, two other bedrooms, a shower room, an independent toilet and a laundry room.
A parking space, a cellar and a garage complete this beautiful apartment.
The building and terrace have been recently renovated (new blinds, planters with automatic watering).
The residence is guarded and secure, with a swimming pool, two tennis courts and green spaces.
A visit is a must!
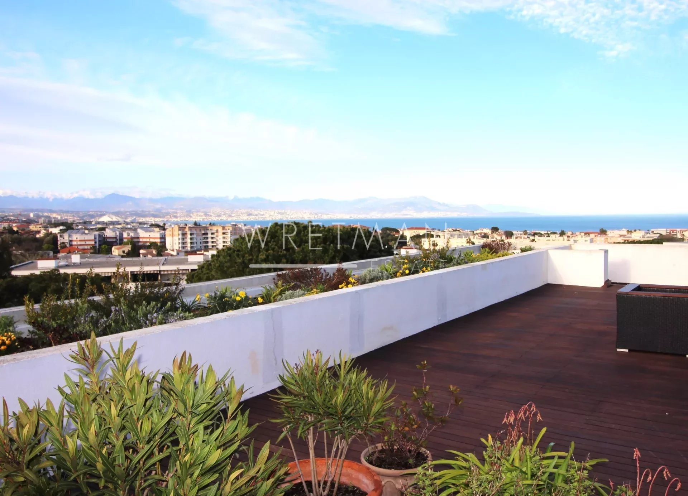
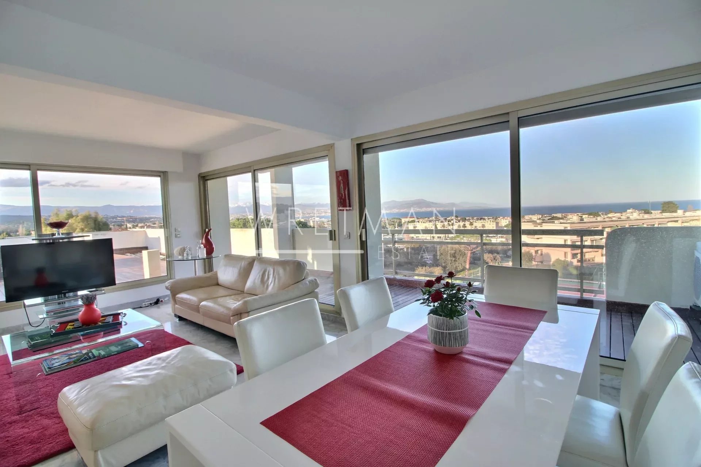
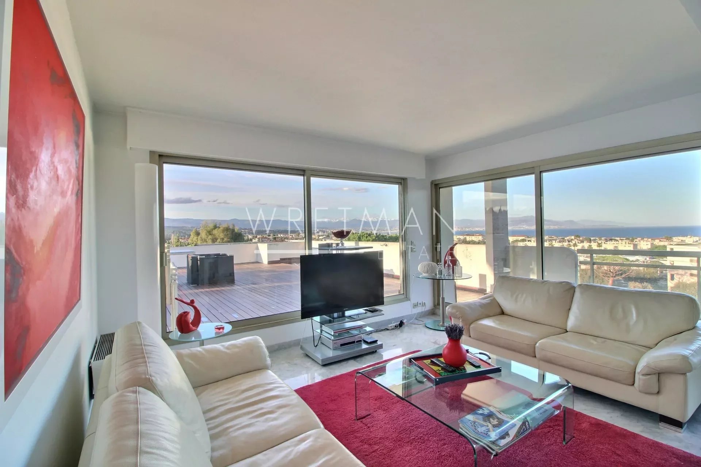
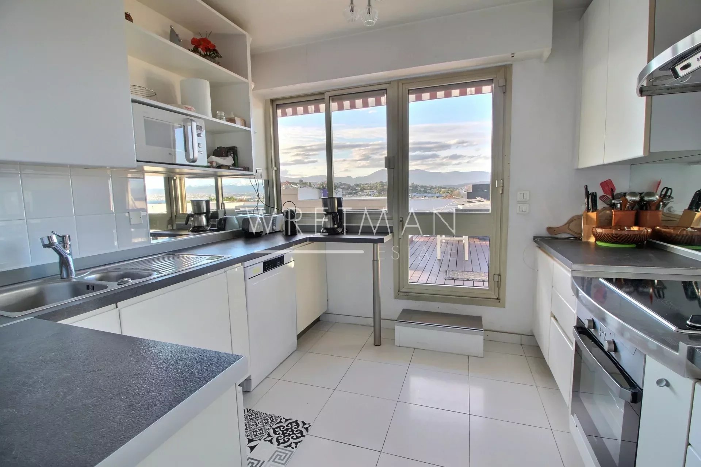
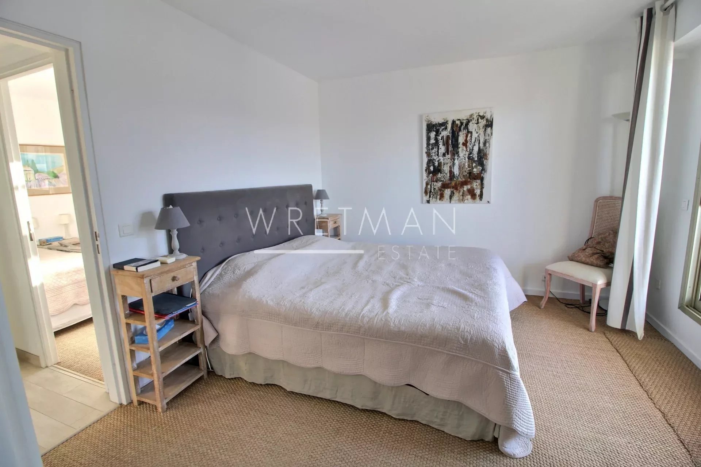
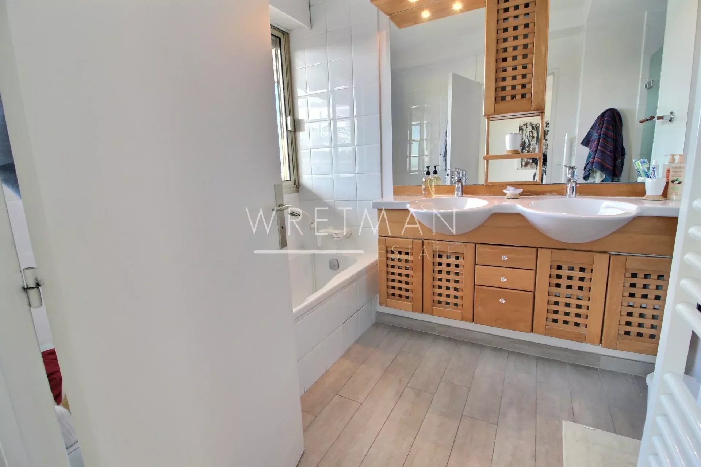
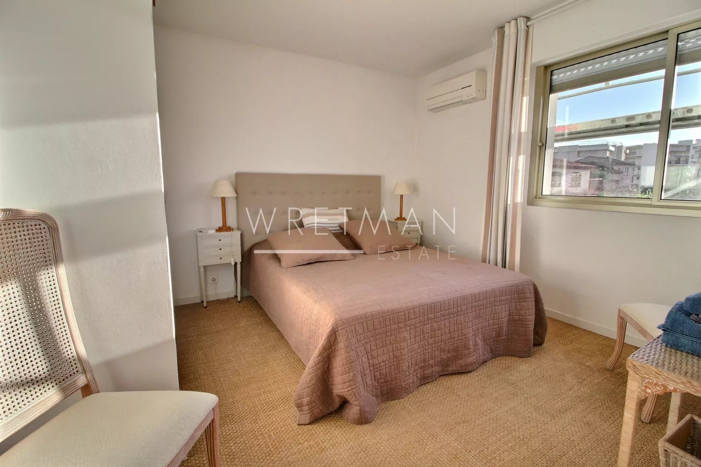
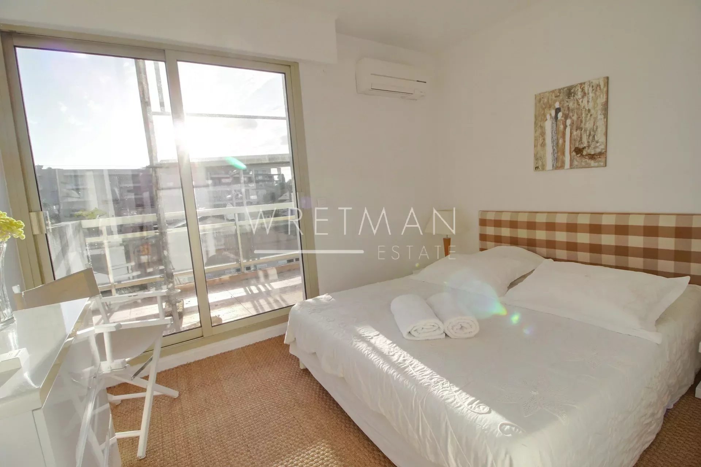
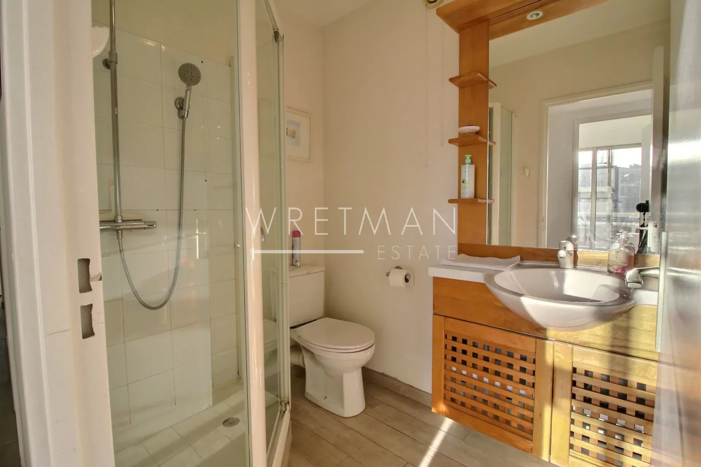
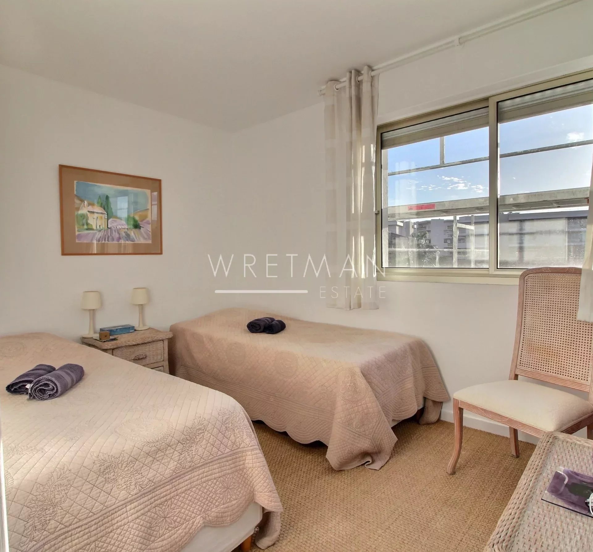
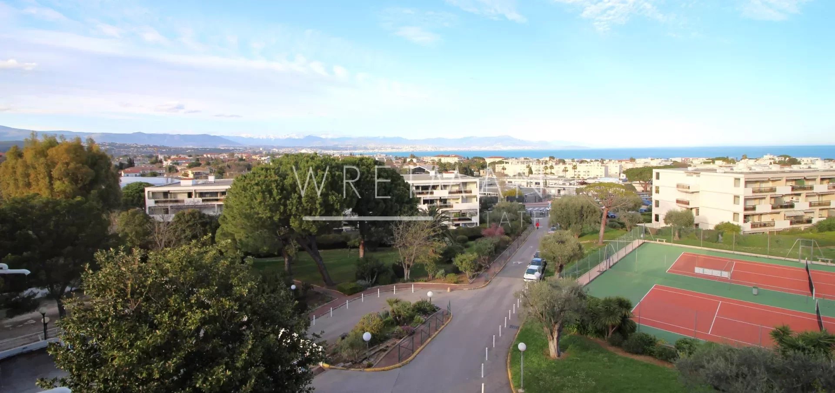
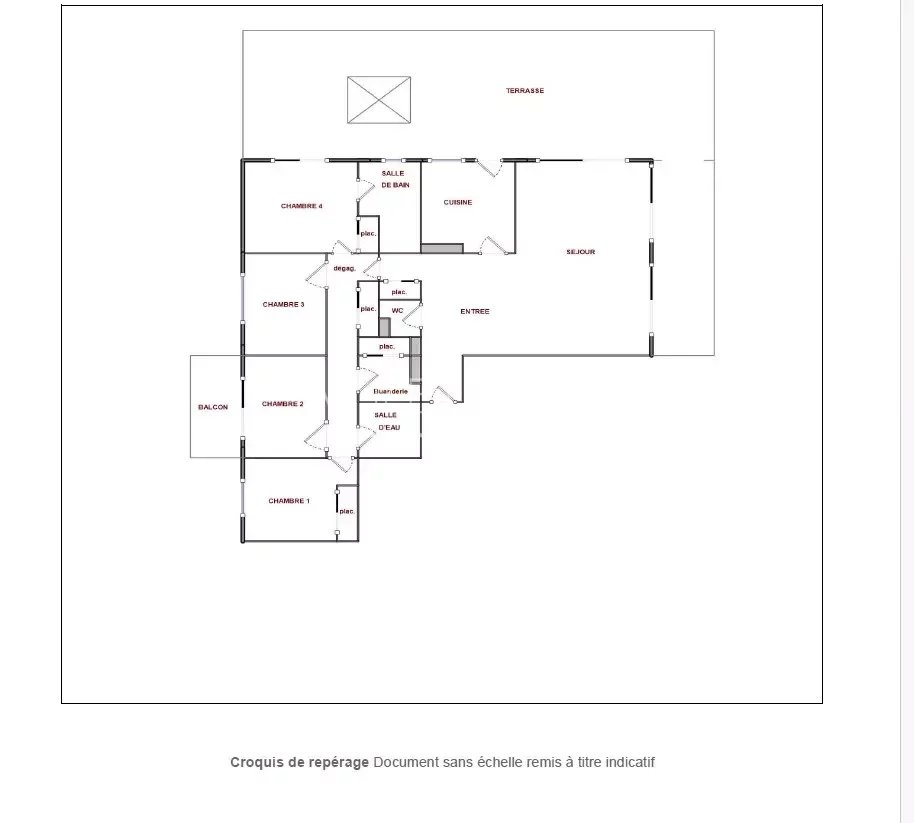
- Type of offer Properties for sale in the South of France
- Reference 83996384
- Type Apartment
- Type Apartment
- City Antibes
- Area Antibes and surroundings
- Bedrooms 4
- Bathrooms 2
- Living space 118 m²
- Number of rooms 5
- Honoraires Seller’s fees
- Taxe foncière 1800 €
- Condominium fees 660 € / Monthly
- Nombre de lots 280
- Carrez area 118.13 m²
- Energy - Conventional consumption 216 kWhEP/m².year
- DPE Consommation 216
- Energy - Emissions estimate 6 kg éqCO2/m².year
- DPE Estimation 6
- agenceID 10124
- propertySybtypeID 5
- propertyCategoryID 1
Surface
- Terrace (160.5 m²)
- Living room (37.81 m²)
- Kitchen (9.11 m²)
- Master bedroom (10.76 m²)
- Bathroom (5.91 m²)
- Shower room with WC (3.26 m²)
- WC (1.55 m²)
- Bedroom (12.61 m²)
- Laundry room (2.58 m²)
- Bedrooms: 2
- Closet: 4 (3.95 m²)
- Garage
- Parking
- Cellar
Features
- Air-conditioning
- Sliding doors
- Lift
- Fiber optic network
- Caretaker
- Entry phone
- Electric gate
- Boule court
- Tennis court
- Electric shutters
- Electric roller shutters
Proximities
- Airport (12 km)
- Highway (2 km)
- City centre (2 km)
- TGV station (1 km)
- Beach (2 km)
- Supermarket (1 km)
- Bus station (1 km)
