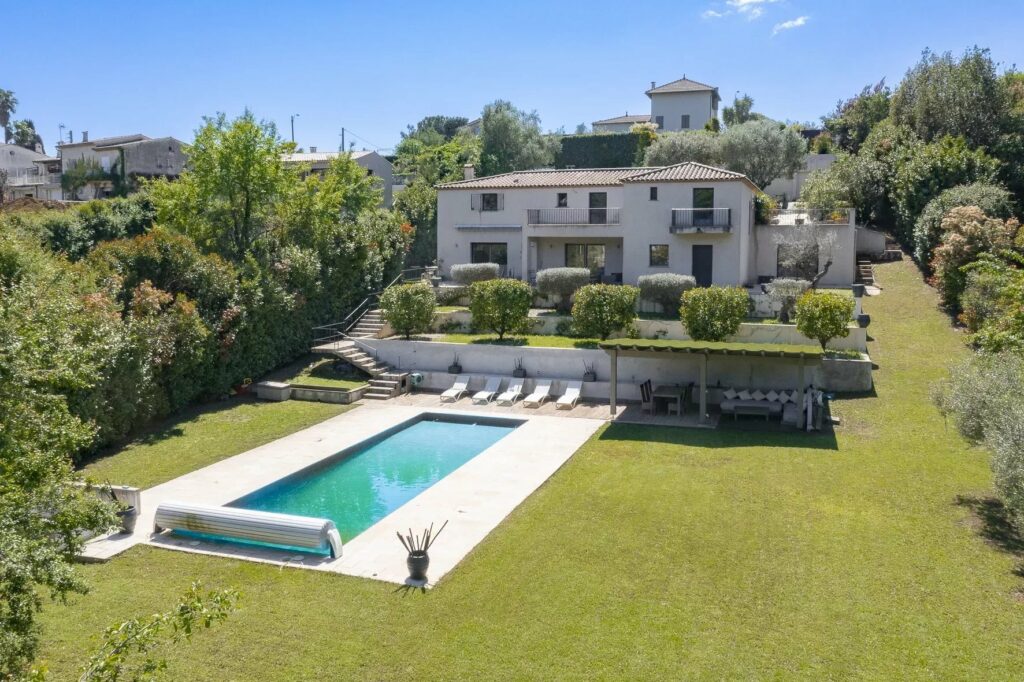Modern and peaceful villa – Saint-Paul-de-Vence
Description
Nestling in the serene countryside of Saint-Paul, this modern villa offers exceptional living space and unrivalled tranquillity. With its commanding position, it offers breathtaking views over the charming village of Saint-Paul-de-Vence. The property extends over 3,000 square metres, with a living area of 350 square metres that perfectly blends indoor comfort with outdoor freedom. The garden level includes a spacious living room with fireplace, a dining room opening onto welcoming terraces, and a large open-plan kitchen. The bedrooms include a master suite with en-suite shower room, a fitness area with jacuzzi and a study that can also be used as a guest bedroom. The entrance level houses an elegant lobby, three bedrooms with en-suite bathrooms, and a versatile studio. Depending on how you want to organise the space, you can have 7 to 9 bedrooms. The outdoor space is equally impressive, with a saltwater swimming pool, a pool house and the summer lounge, all set in landscaped gardens. Amenities include electric gates, air conditioning, double garage, gas heating and electric shutters. This villa, ideal for families seeking luxury and tranquillity, is a real gem in the Saint-Paul countryside.






















- Type of offer Properties for sale in the South of France
- Reference 84271417
- Type Villa / House
- Type House
- City Saint-Paul-de-Vence
- Area Nice and surroundings , St-Paul-de-Vence and surroundings
- Bedrooms 9
- Bathrooms 4
- Living space 352 m²
- Land area 3000 m²
- Number of rooms 11
- Honoraires Seller’s fees
- Taxe foncière 5575 €
- Energy - Conventional consumption 85 kWhEP/m².year
- DPE Consommation 85
- Energy - Emissions estimate 13 kg éqCO2/m².year
- DPE Estimation 13
- agenceID 21335
- propertySybtypeID 18
- propertyCategoryID 1
Surface
- Plot of land (3000 m²)
- Garage
- Corridor (9.01 m²)
- WC
- Dressing room (5.75 m²)
- Bedroom (20.16 m²)
- Bedroom (16.24 m²)
- Bathrooms: 2
- Corridor (9.01 m²)
- Bedroom (14.7 m²)
- Dressing room (5.47 m²)
- Master bedroom (22.86 m²)
- Bedroom (17.35 m²)
- Foyer (12.09 m²)
- Office (17.51 m²)
- Laundry room (4.7 m²)
- Pantry (7.36 m²)
- Shower room: 2
- Bedroom (23.12 m²)
- Bedroom (23.73 m²)
- Bedroom (20.37 m²)
- Bedroom (17.85 m²)
- Kitchen (31.53 m²)
- Living room (39.63 m²)
Features
- Air-conditioning
- Fireplace
- Double glazing
- Electric roller shutters
- Electric gate
- Swimming pool
- Fiber optic network
- Jacuzzi
Proximities
- Airport (11 km)
- Bus (450 meters)
- City centre (1300 meters)
- Shops (3 minutes)
- Primary school
- Beach (7 km)
- Supermarket (5 minutes)

























