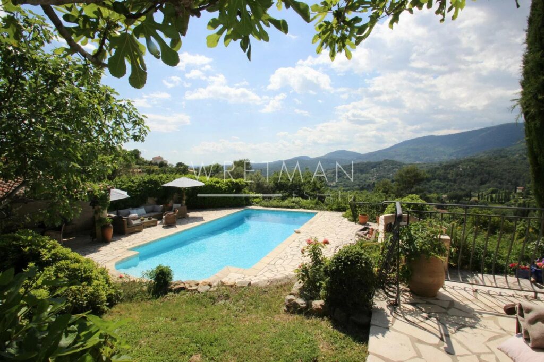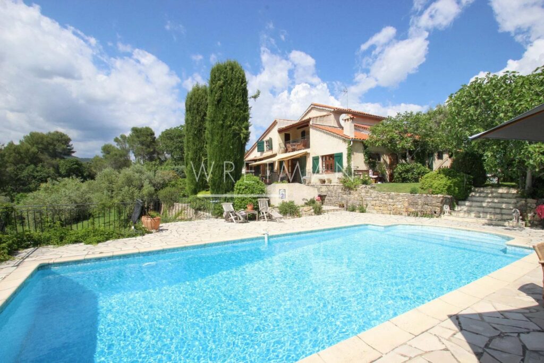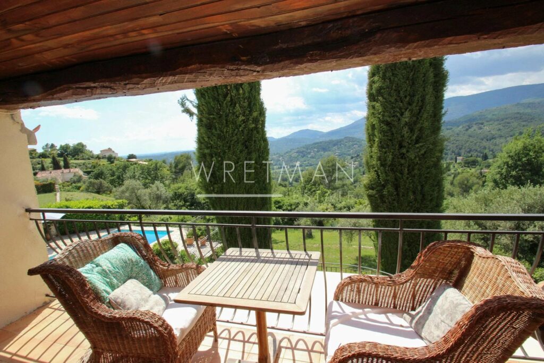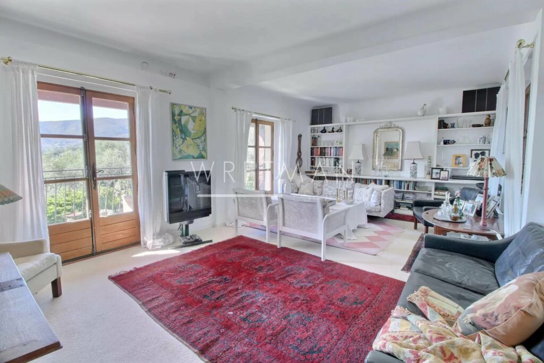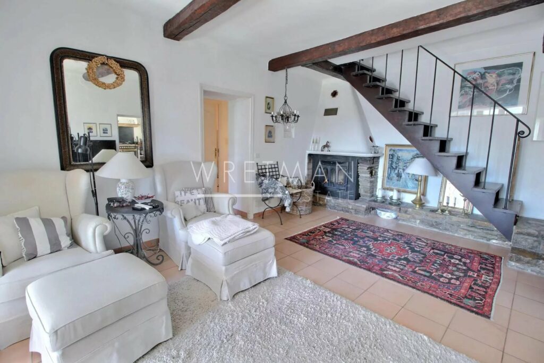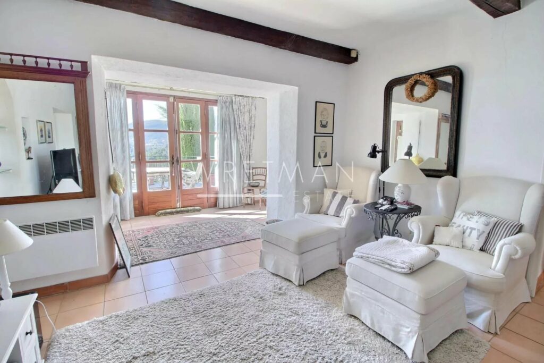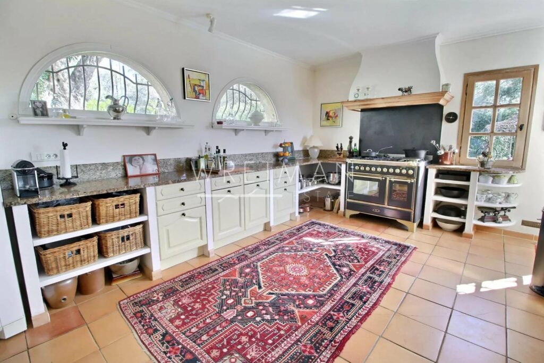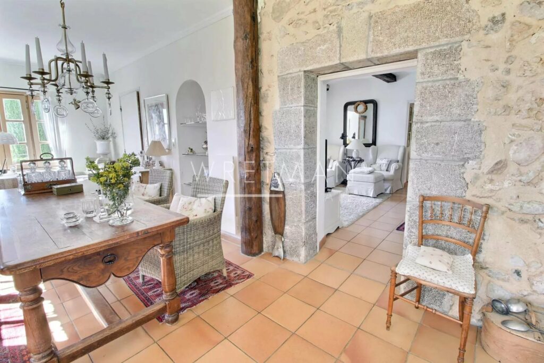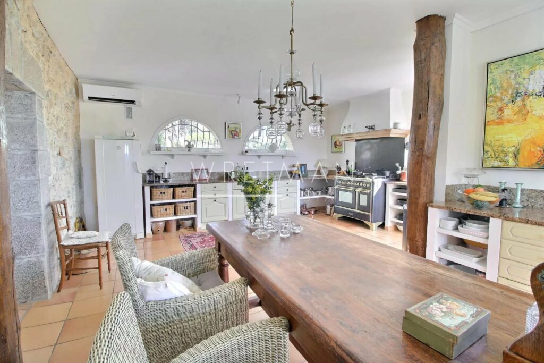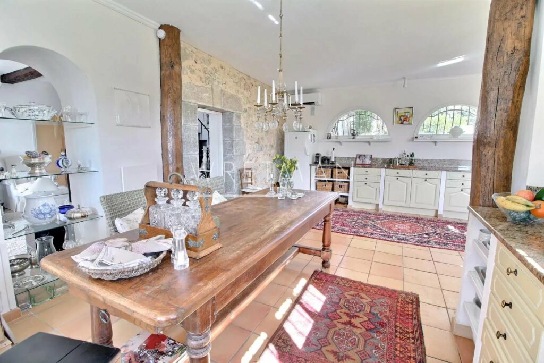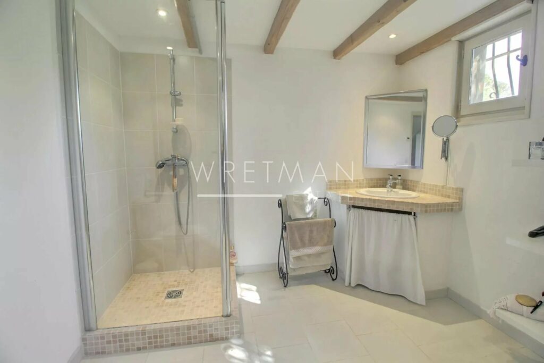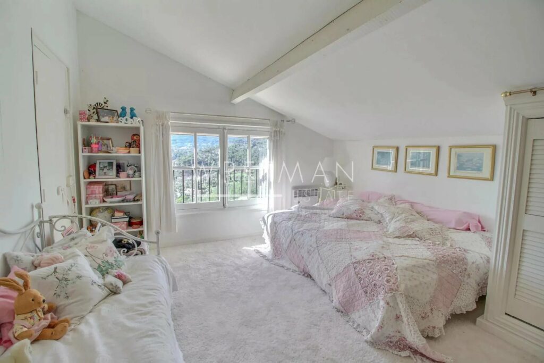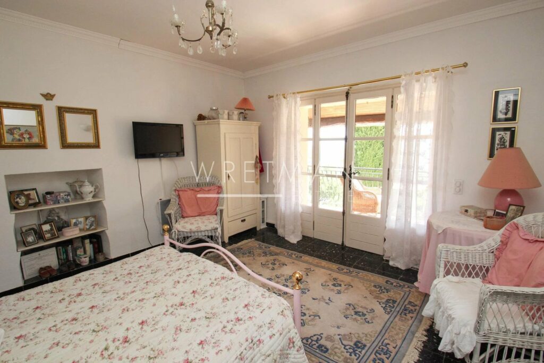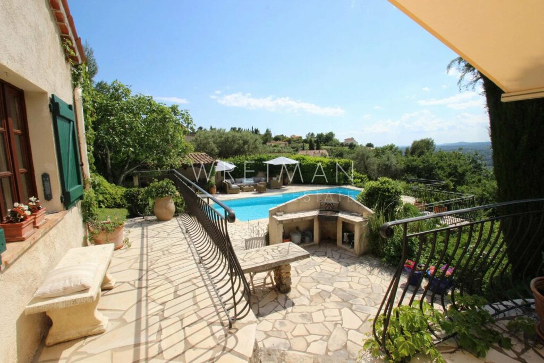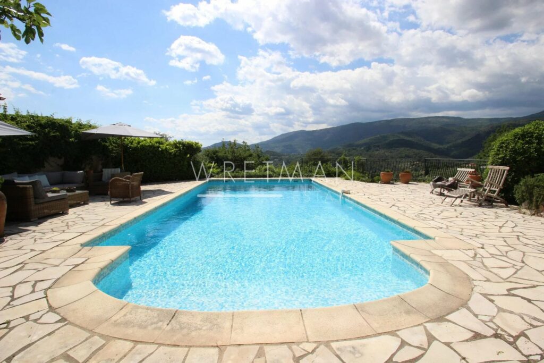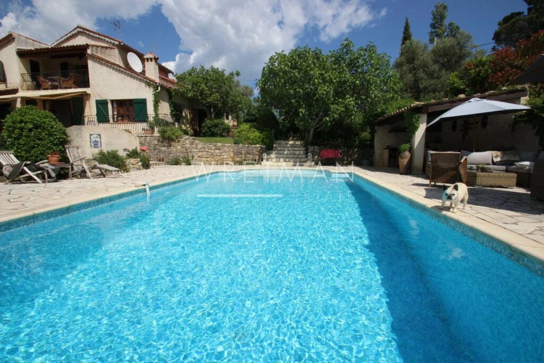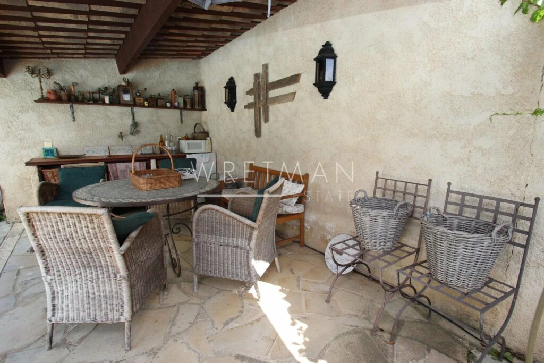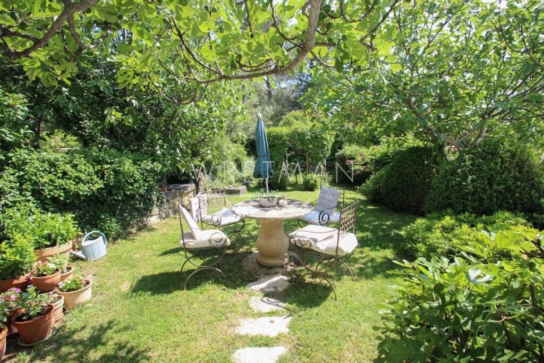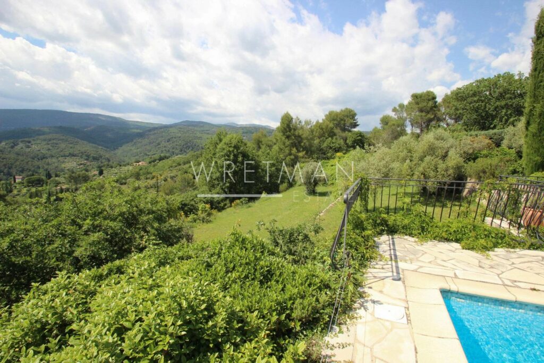Villa with pool and view – Fayence
Description
Charming property situated within walking distance of the village of Fayence and offering beautiful views.
The house was built on two levels and offers on garden level; hall d‘entree, large living room, living room with fireplace cast iron oven insert and access to covered terrace, large fully fitted open kitchen, dining area with access to two terraces, master bedroom with its shower room WC, dressing, sauna, laundry room, shower room with WC.
First floor offers large double bedroom with access to balcony, bedroom, shower room WC. Two large lofts rooms.
Large garden of 4515 m² with old olive trees, pool, pool house, BBQ, boule court.Two cellars. Double carport. Parking.
Exceptional situation for this property.
Energy performance diagnosis old version
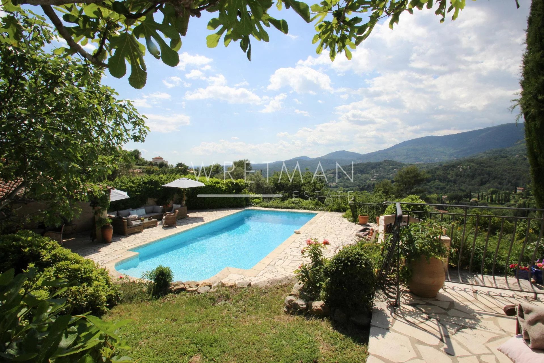
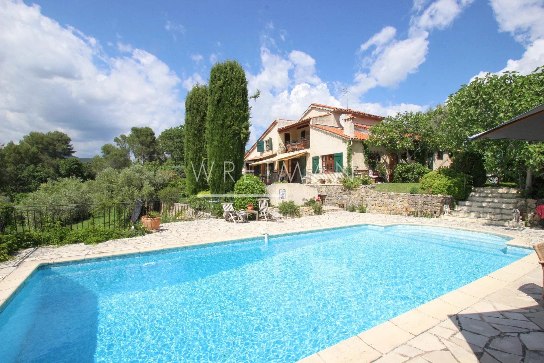
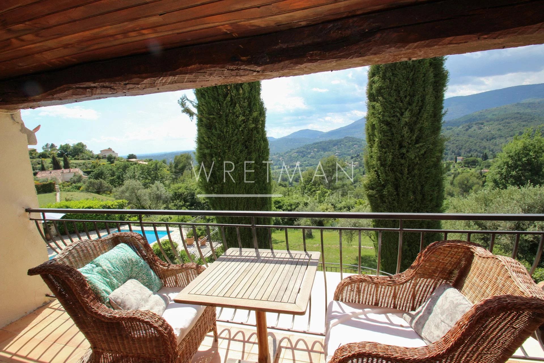
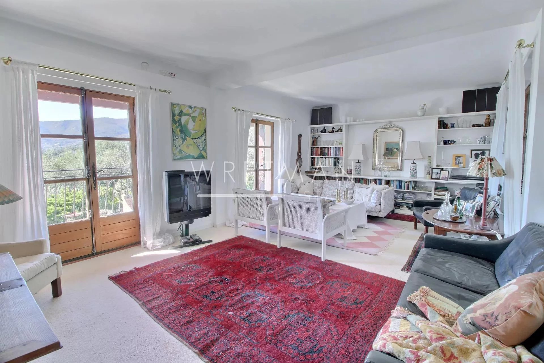
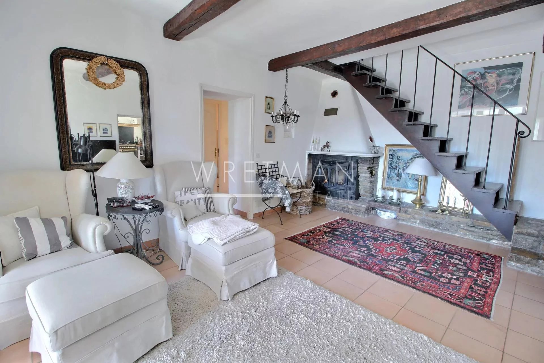
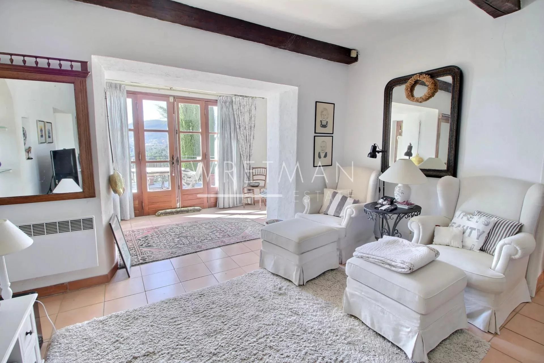
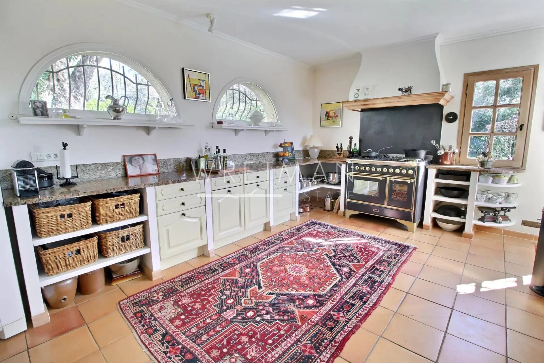
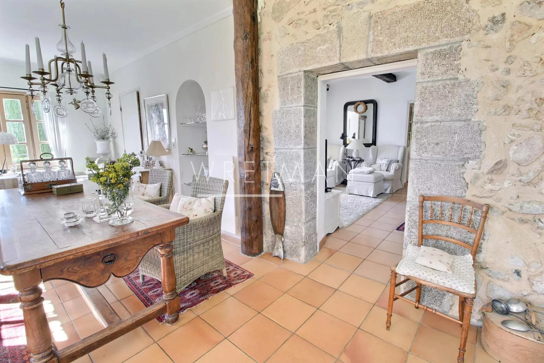
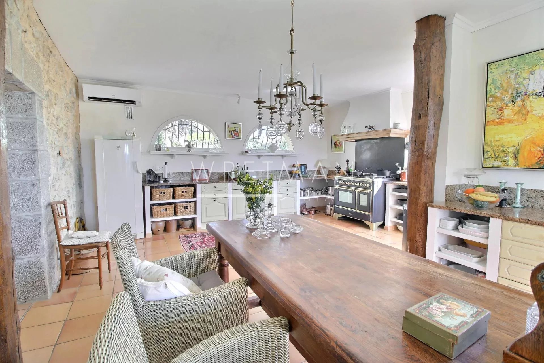
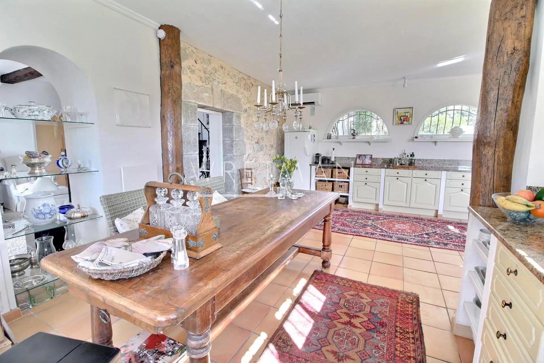
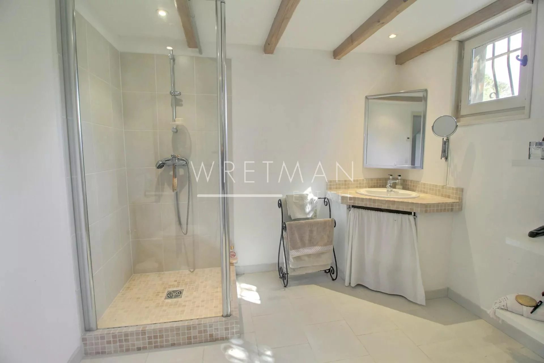
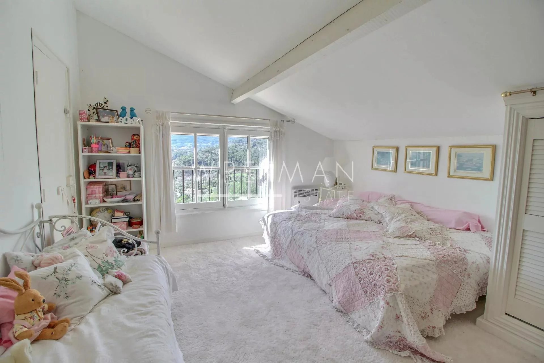
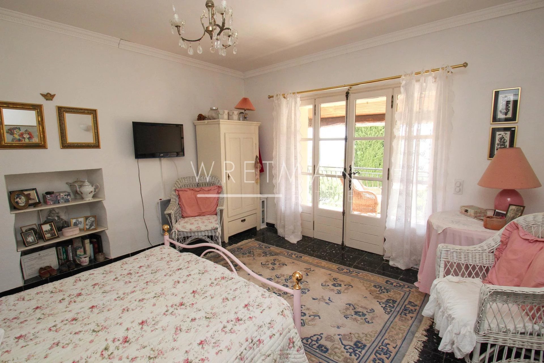
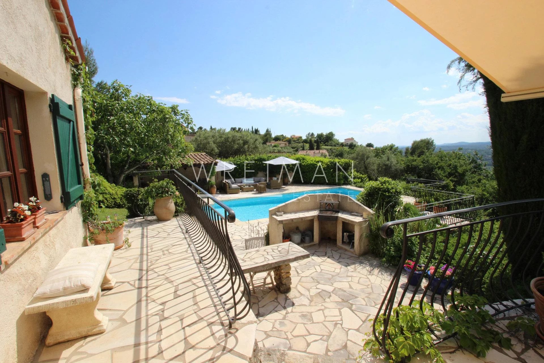
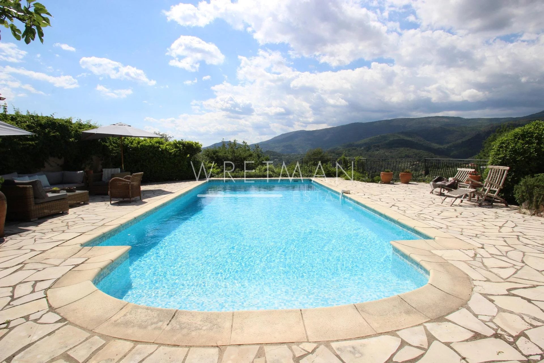
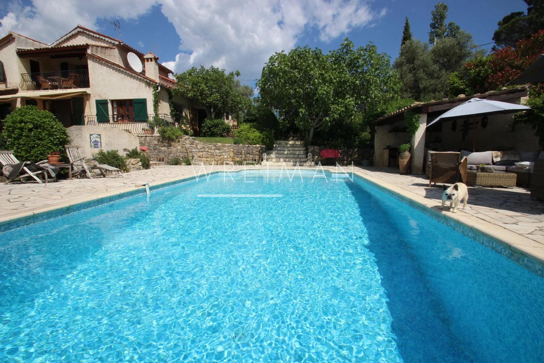
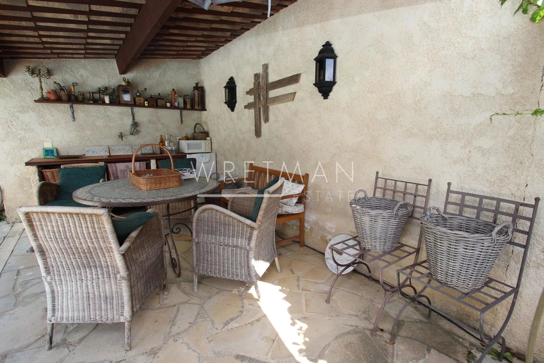
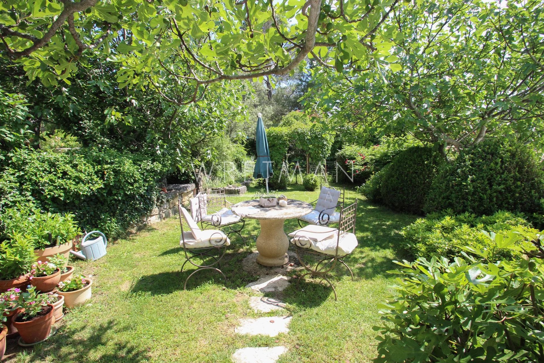
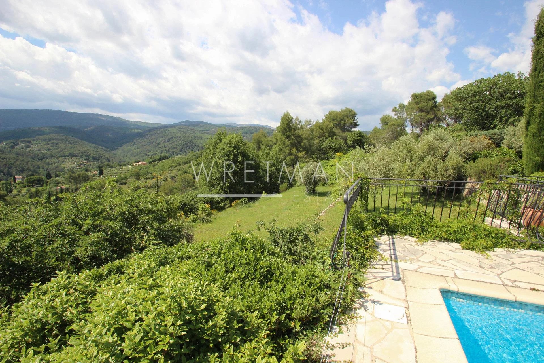
- Type of offer Properties for sale in the South of France
- Reference 3973384
- Type Villa / House
- Type House
- City Fayence
- Area Pays de Fayence and surroundings
- Bedrooms 3
- Bathrooms 3
- Living space 200 m²
- Land area 4516 m²
- Number of rooms 5
- Honoraires Seller’s fees
- Taxe foncière 2997 €
- Energy - Conventional consumption 228 kWhEP/m².year
- DPE Consommation 228
- Energy - Emissions estimate 12 kg éqCO2/m².year
- DPE Estimation 12
- agenceID 3098
- propertySybtypeID 18
- propertyCategoryID 1
Surface
- Plot of land (4516 m²)
- Entrance
- Living room
- Living room
- Master bedroom
- Dressing room
- Shower room with WC
- Bedrooms: 2
- Shower room with WC: 2
- Laundry room
- Cellar
- Loft: 2
- Parking
- Pool House
- Sauna
Features
- Fireplace
- Double glazing
- Carport
- BBQ
- Outdoor lighting
- Electric gate
- Internet
- Swimming pool
Proximities
- Airport (60 minutes)
- Highway (20 minutes)
- City centre (5 minutes)
- Cinema (5 minutes)
- Golf (15 minutes)
- Hospital (30 minutes)
- Lake (15 minutes)
- Doctor (5 minutes)
- Sea (30 minutes)
- Ski slopes (60 minutes)
- Beach (30 minutes)
- Main road (5 minutes)
- Supermarket (5 minutes)
- Tennis (5 minutes)
- Shops (5 minutes)
- Primary school (5 minutes)
- Harbor (30 minutes)
- Gym (5 minutes)
