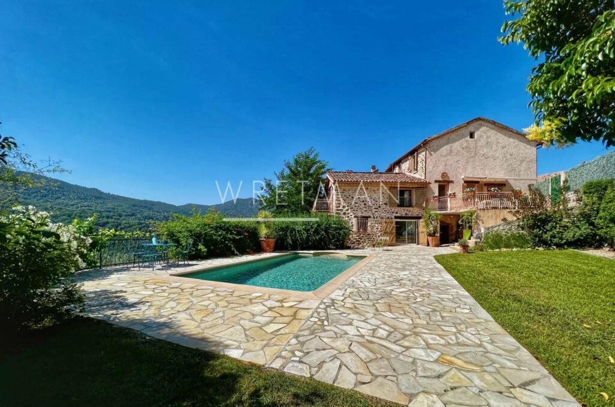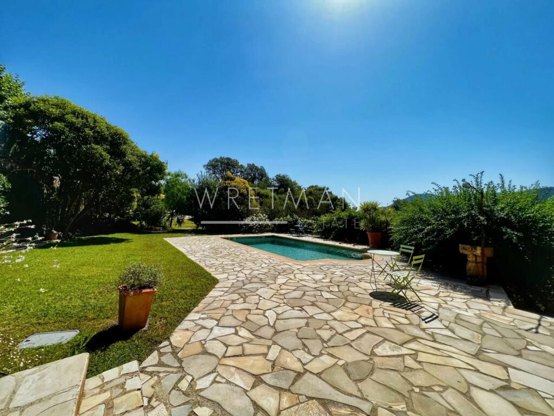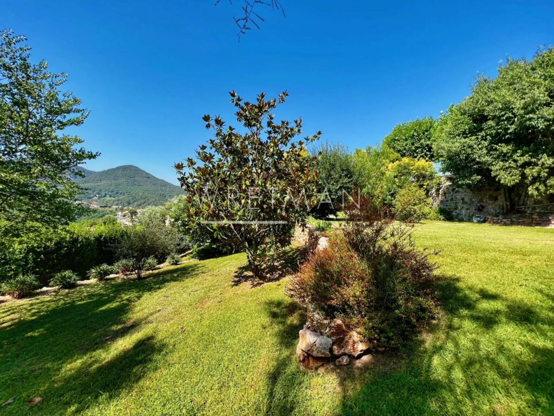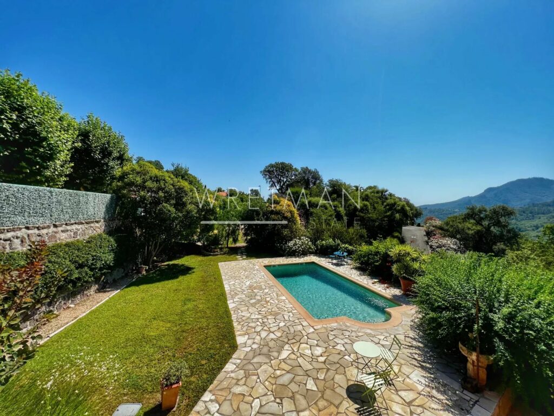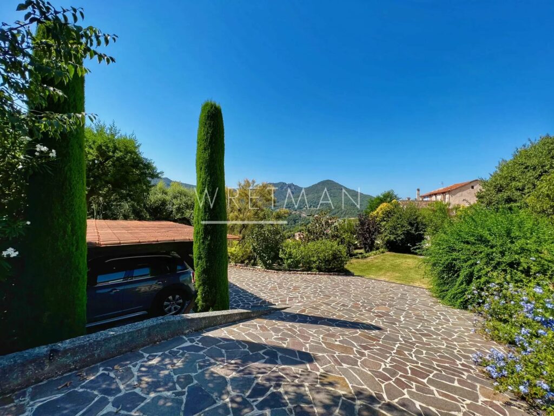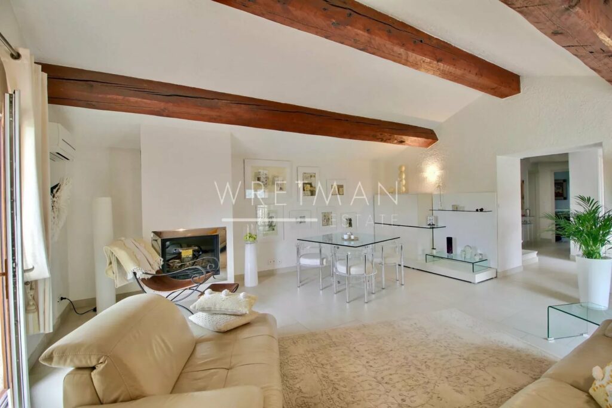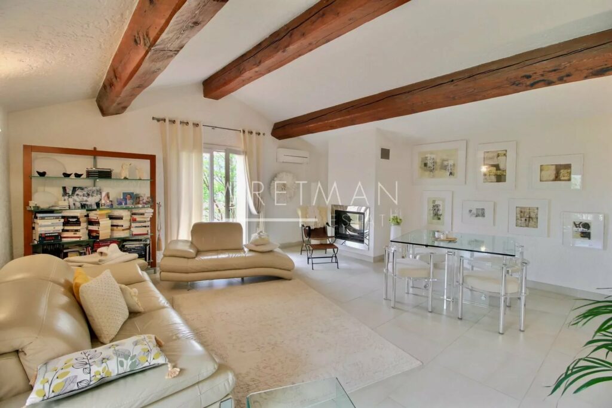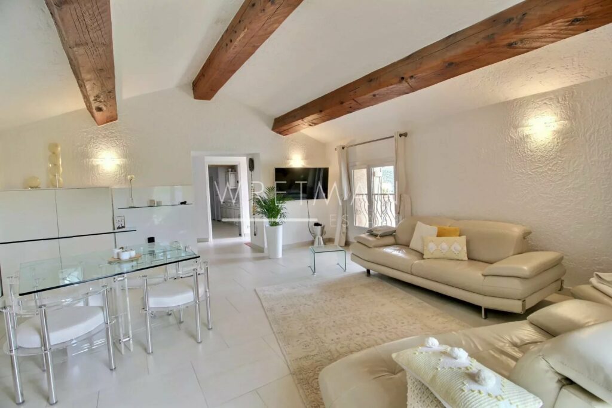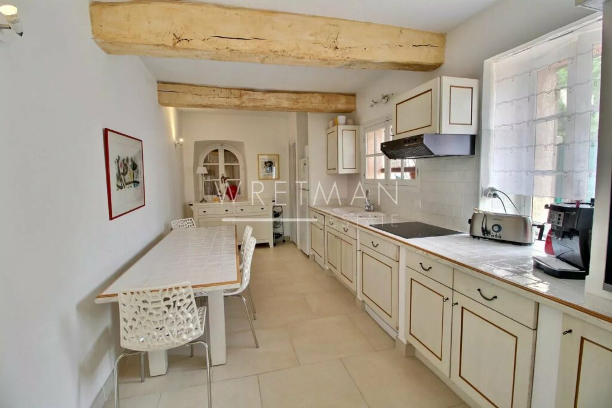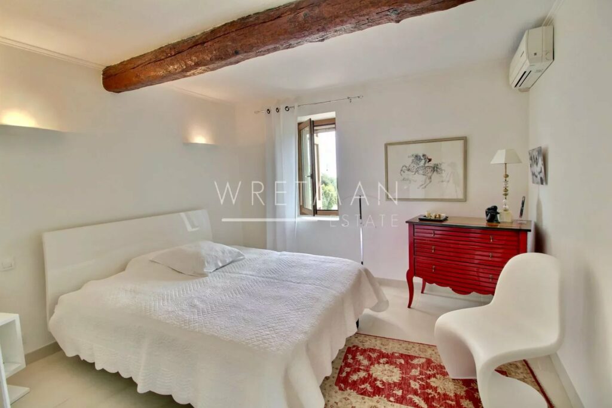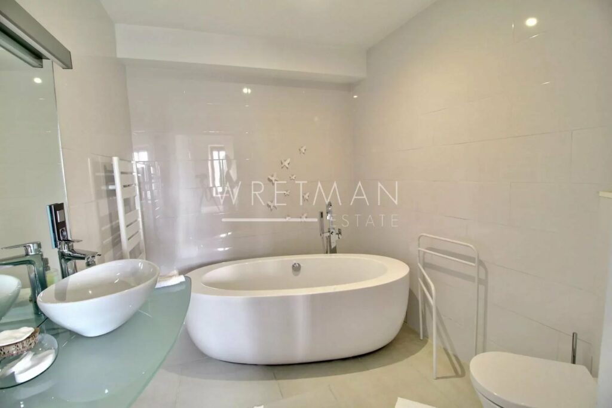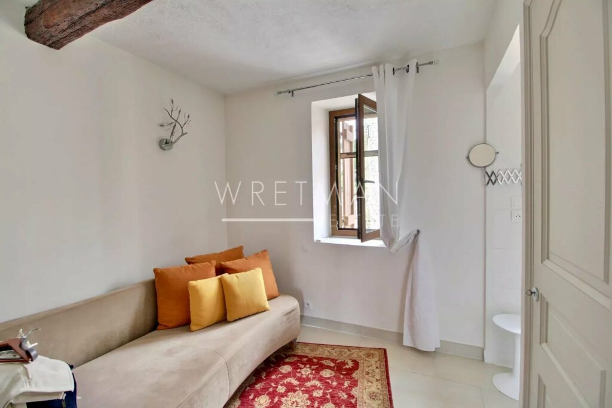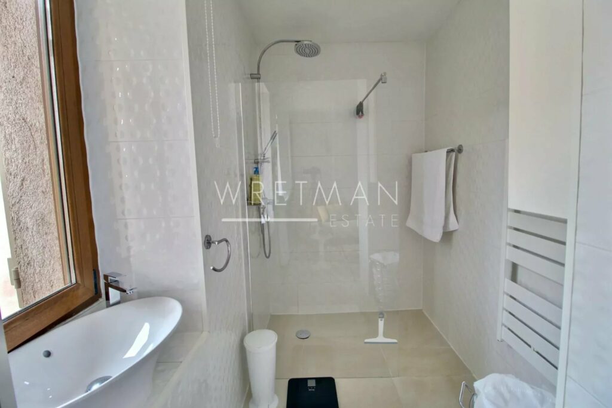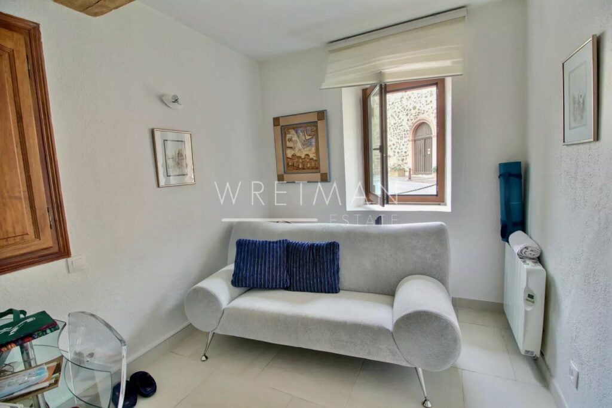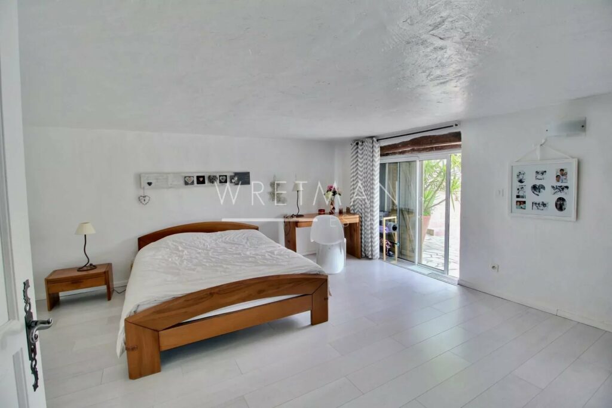VILLA NEAR THE VILLAGE – LES ADRETS DE L’ESTEREL
- 850 000 €
Description
A few steps from the village of Adrets-de-l’Estérel, discover this charming sheepfold, completely renovated with panoramic views of the mountains.
The villa offers you an entrance, a living room with fireplace and balcony, an independent kitchen, and an office. Upstairs you will find two bedrooms each with their own bathroom/shower room.
Independent studio with bedroom and shower room.
Outside, you will find a wooded and maintained garden, a magnificent sunny swimming pool, a covered terrace. Carports.
This charming stone property is a rarity not to be missed!
DPE carried out on: 2023-07-22
Low estimated amount of annual energy expenditure for standard use: 1300 €
High estimated amount of annual energy expenditure for standard use: 1810 €
Reference year of the estimated amounts of annual energy expenditure: 2021
Information on the risks to which this property is exposed is available on the Georisques website: georisques.gouv.fr
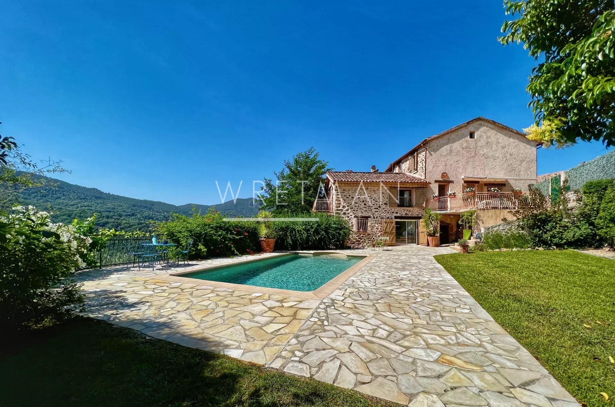
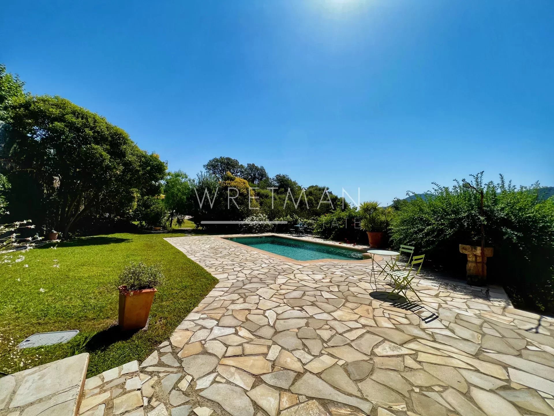
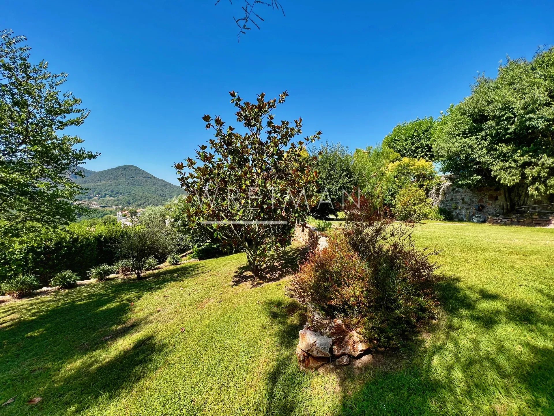
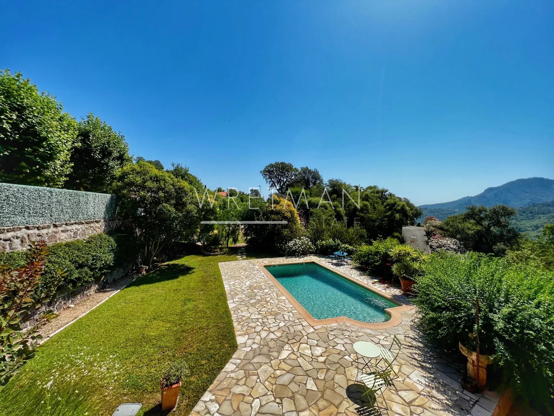
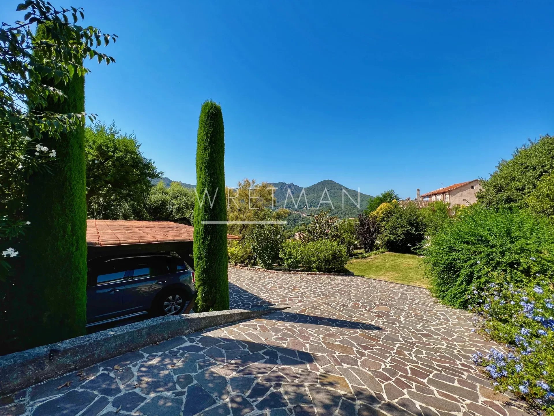
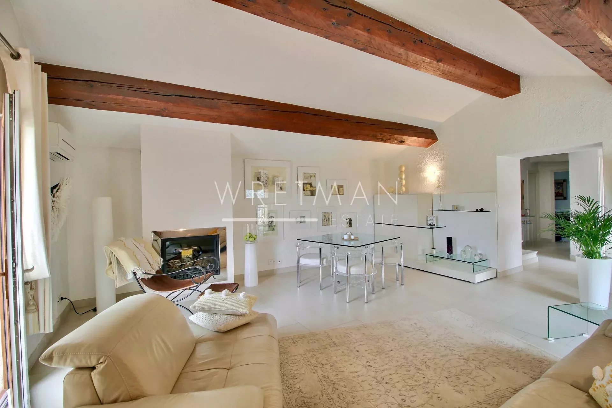
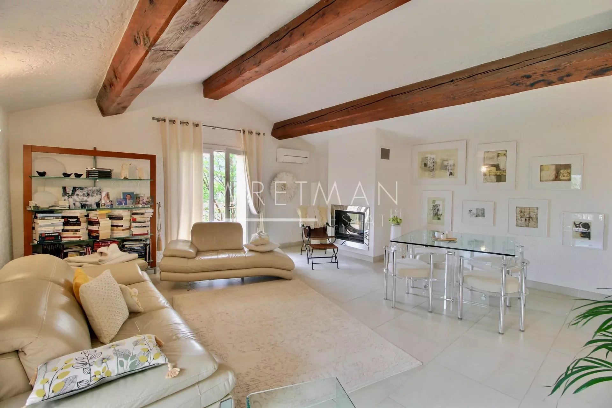
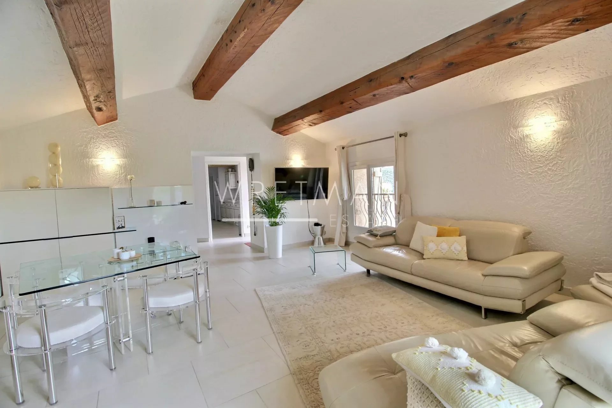
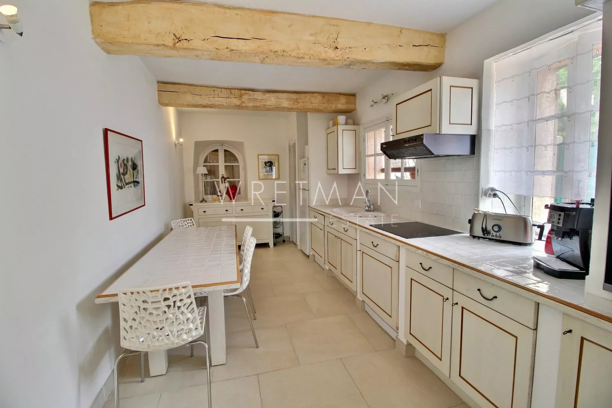
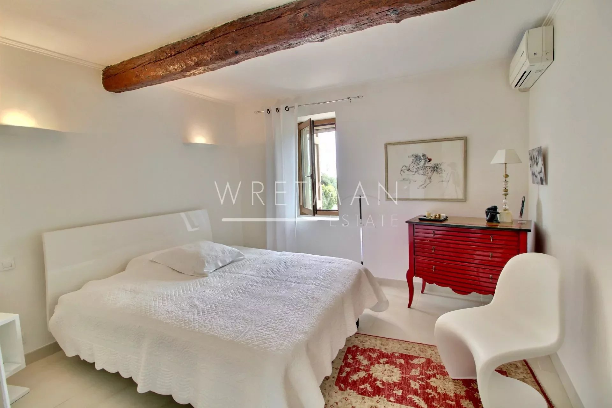
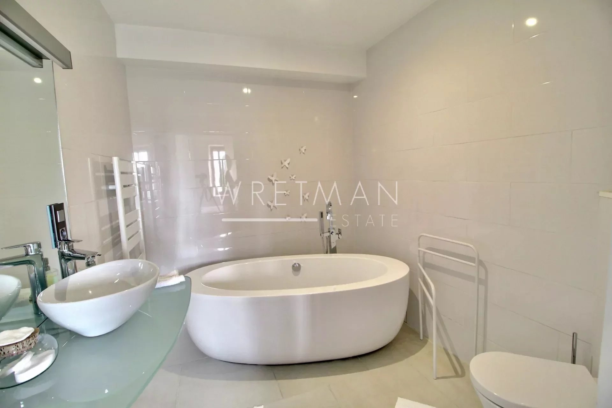
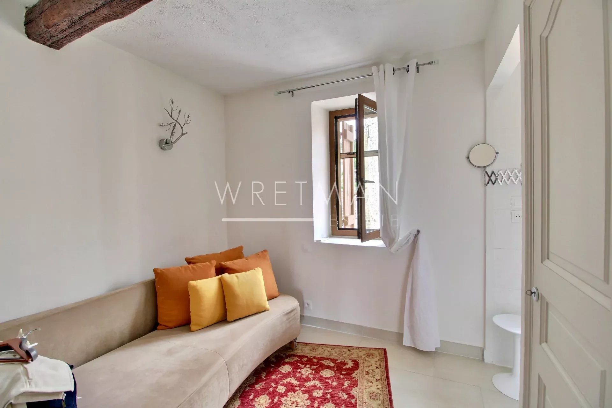
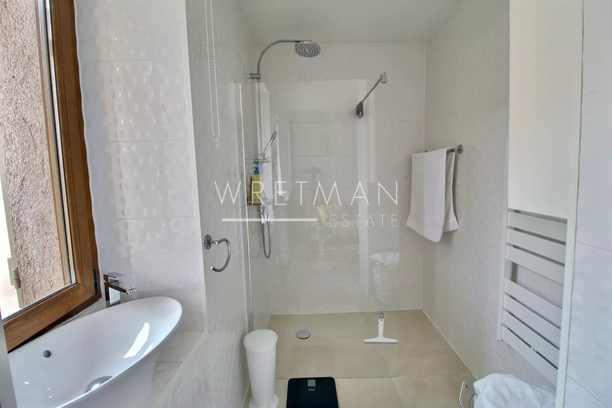
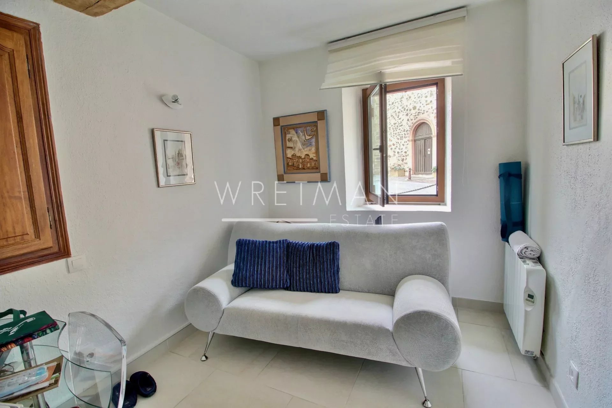
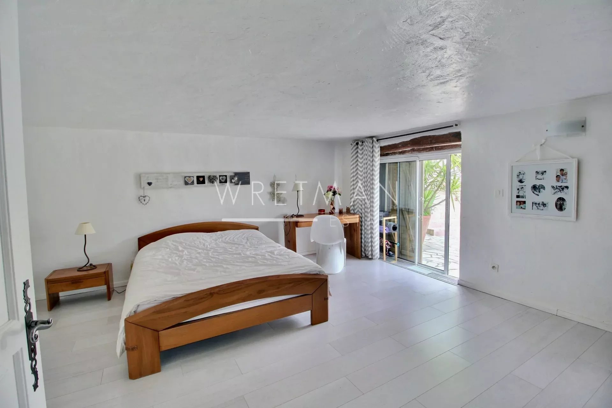
- Type of offer Properties for sale in the South of France
- Reference 84563275
- Type Villa / House
- Type House
- City Les Adrets-de-l'Estérel
- Area Pays de Fayence and surroundings , St Raphaël and surroundings
- Bedrooms 3
- Bathrooms 3
- Living space 132 m²
- Land area 1593 m²
- Number of rooms 5
- Honoraires Seller’s fees
- Taxe foncière 1500 €
- Energy - Conventional consumption 189 kWhEP/m².year
- DPE Consommation 189
- Energy - Emissions estimate 5 kg éqCO2/m².year
- DPE Estimation 5
- agenceID 3098
- propertySybtypeID 18
- propertyCategoryID 1
Surface
- Entrance (8.45 m²)
- Living room (32.8 m²)
- Kitchen (15.3 m²)
- Office (7.62 m²)
- WC (1.7 m²)
- Bedroom (11.85 m²)
- Bathroom with WC (5.35 m²)
- Bedroom (8 m²)
- Shower room with WC (5.35 m²)
- Access passage (2.7 m²)
- Studio (28.3 m²)
- Shower room with WC (4.7 m²)
- Plot of land (1593 m²)
Features
- Air-conditioning
- Fireplace
- Double glazing
- Internet
- Carport
- Outdoor lighting
- Entry phone
- Electric gate
- Swimming pool
