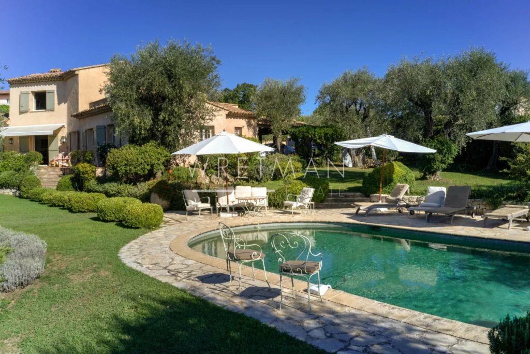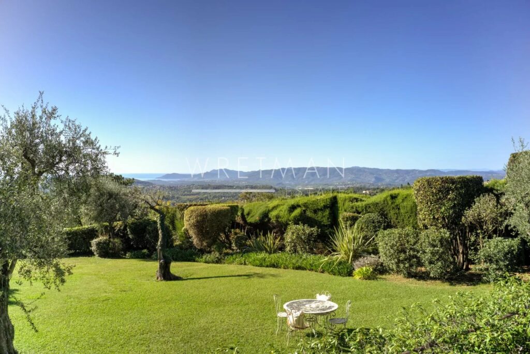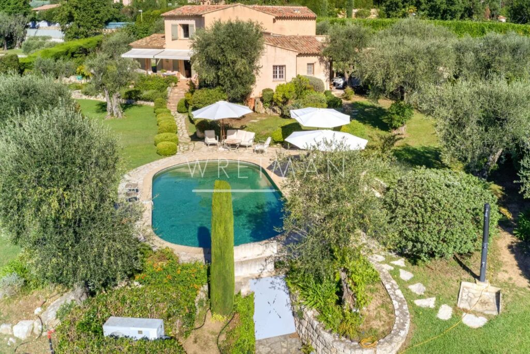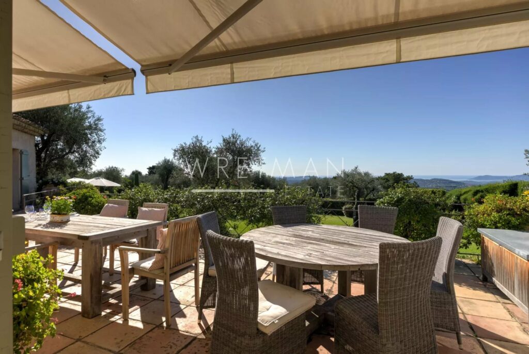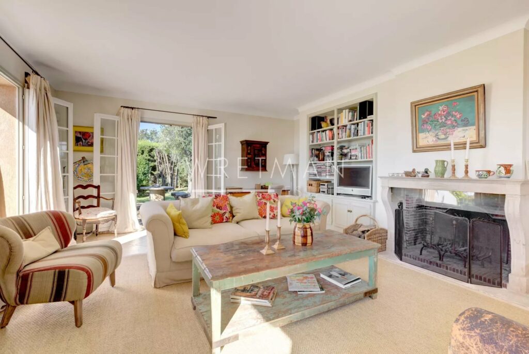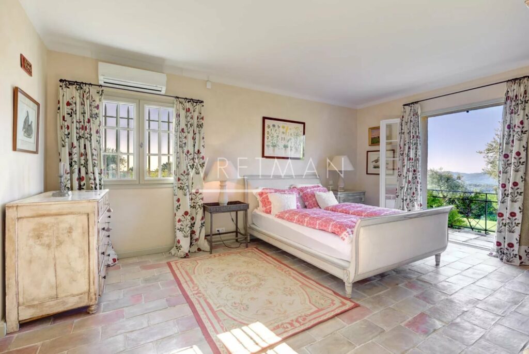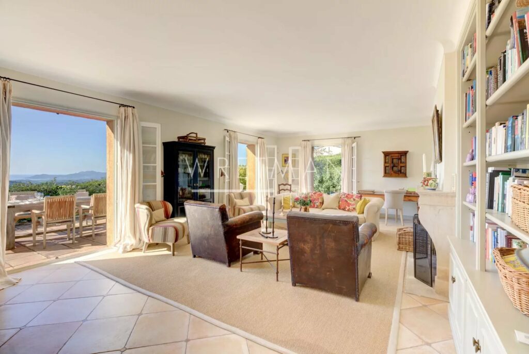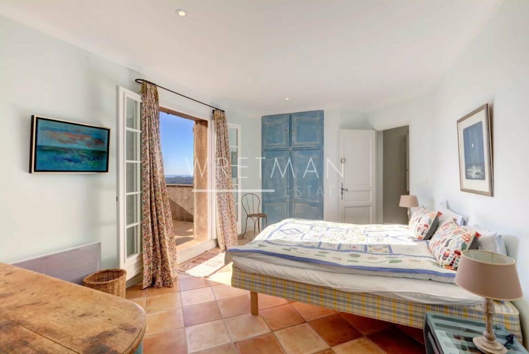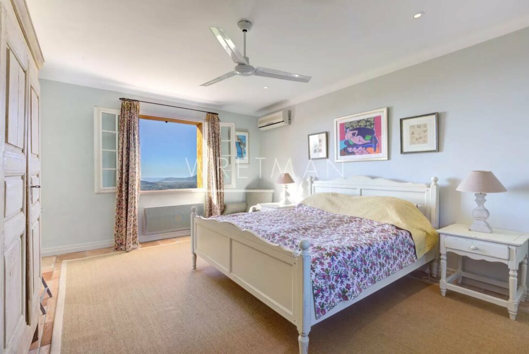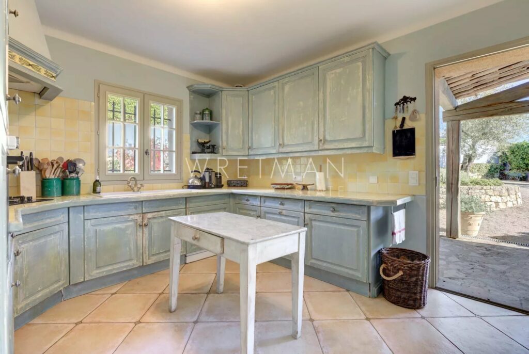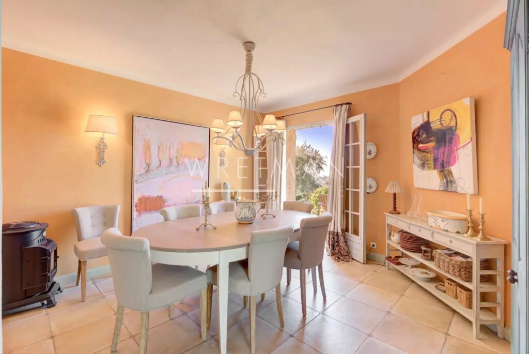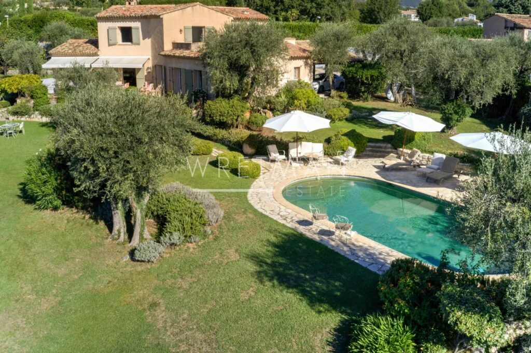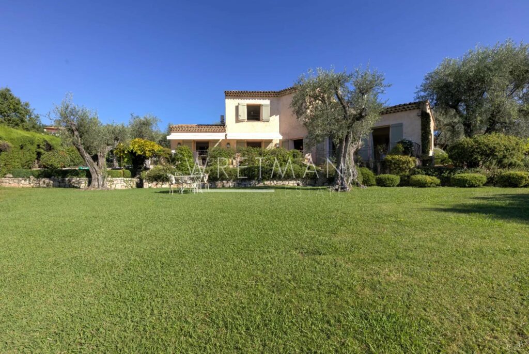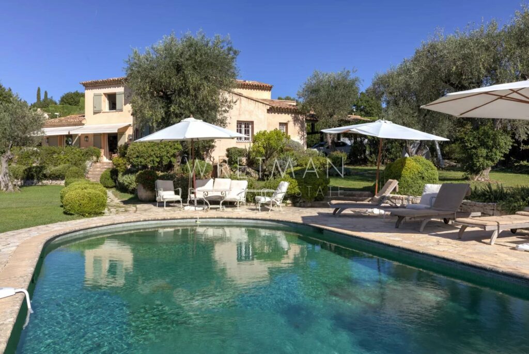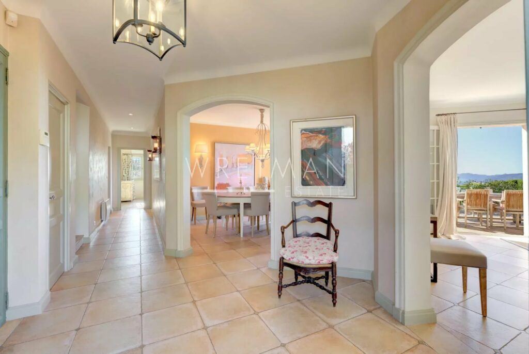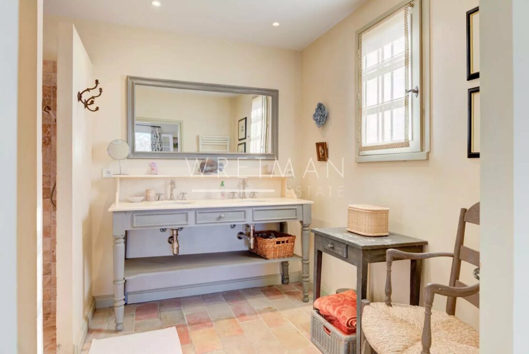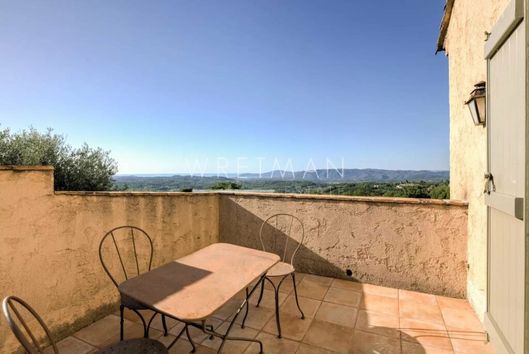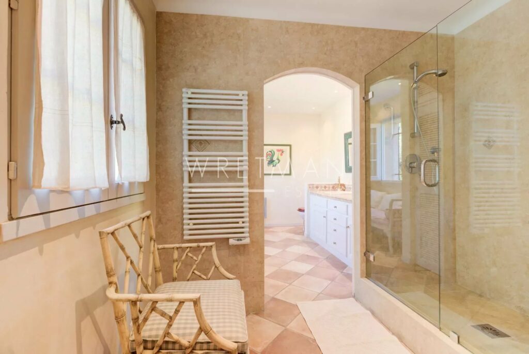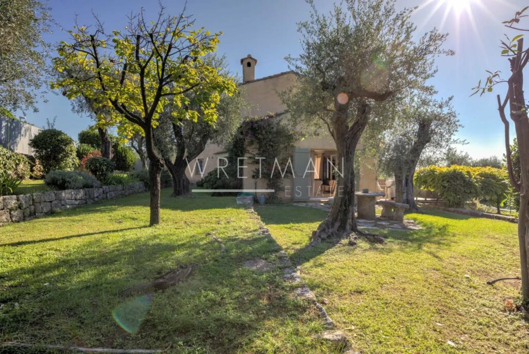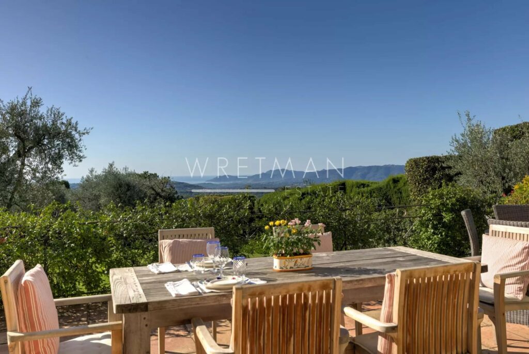4 Bedroom villa with a stunning panoramic view – Chateauneuf
Description
This beautiful and well kept Bastide in its pure Provencal style benefits a stunning and breathtaking E180 degrees panoramic view of the sea and the glorious Esterel Mountains.
Four large bedrooms whereof two on the ground floor, a living room with an open fire place, large terraces, laundry room, a “tropezienne”(little terrace on the roof), complement the house which add up to a total living surface of 200m2. An additional 60m2 can still be built on the plot of land measuring 2323m2.
The manicured garden with the lush Mediterranean species and several olive trees contribute to the very typical ambiance of the South of France.
Facing South, situated in a very quiet and residential area of Chateauneuf Grasse, very close to golf courses, trails and a forest, it enjoys walking distance to all major amenities and a 25 mn ride to airport and to Cannes.
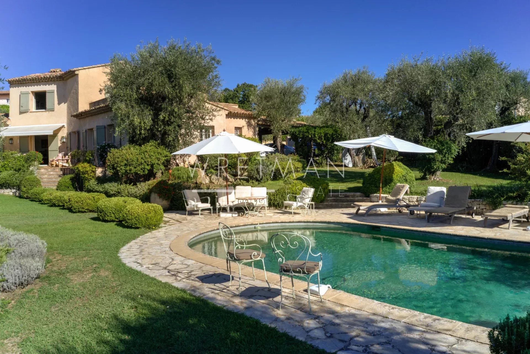
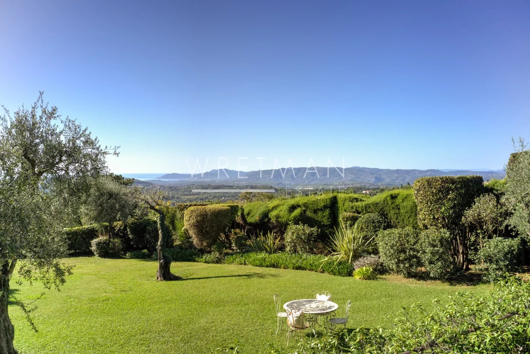
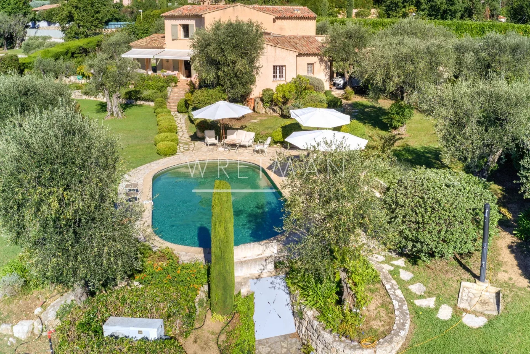
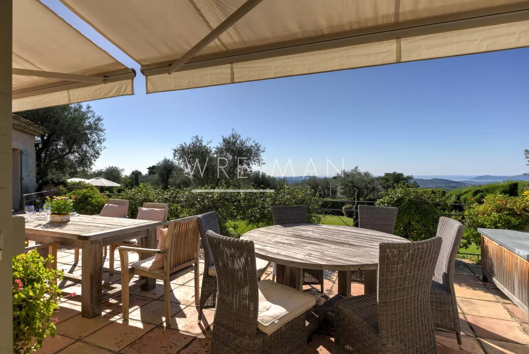
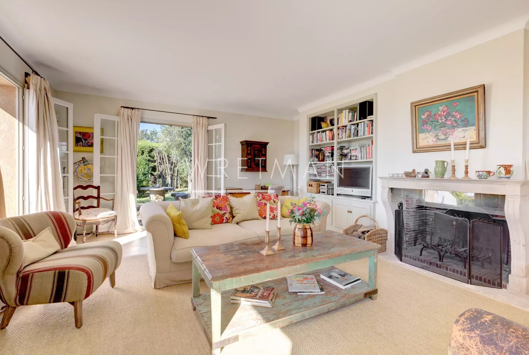
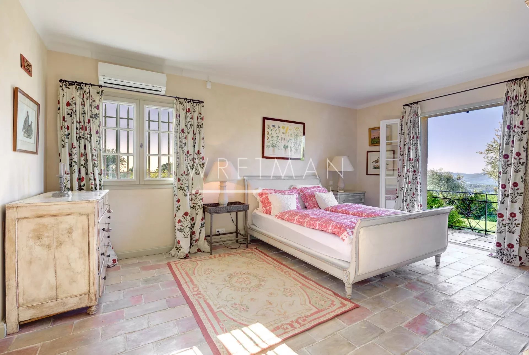
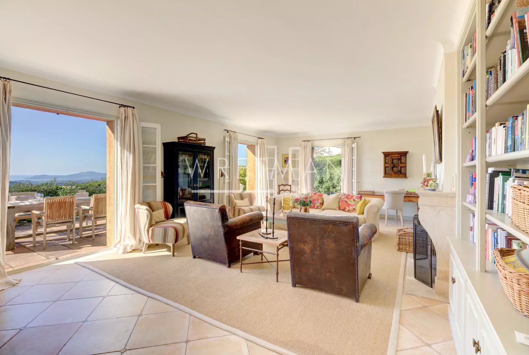
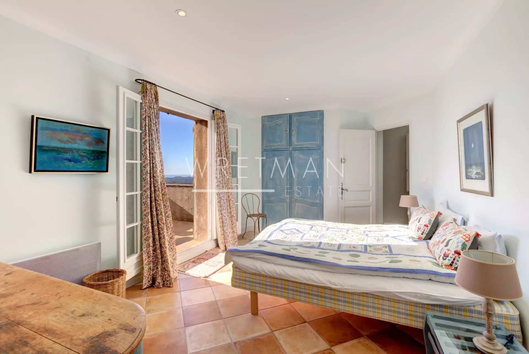
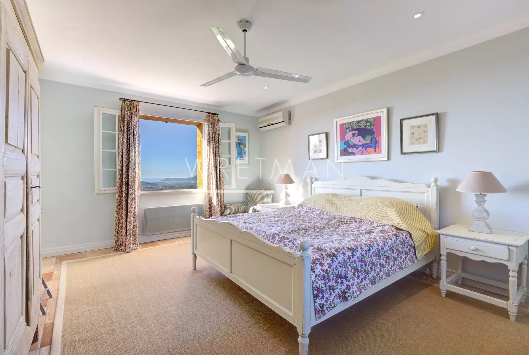
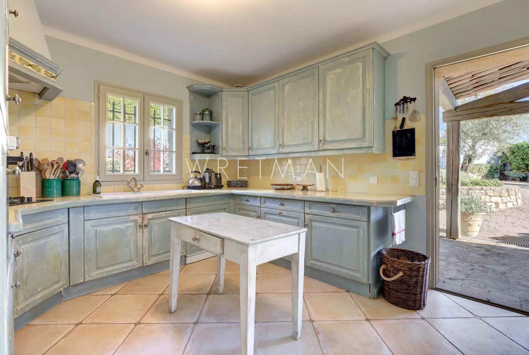
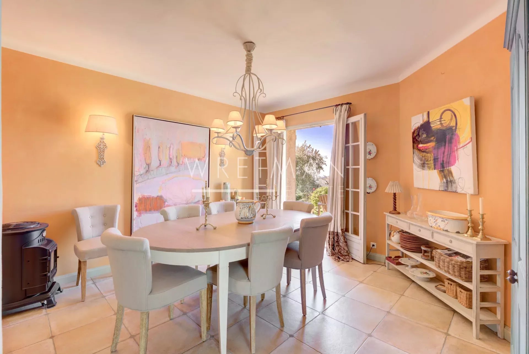
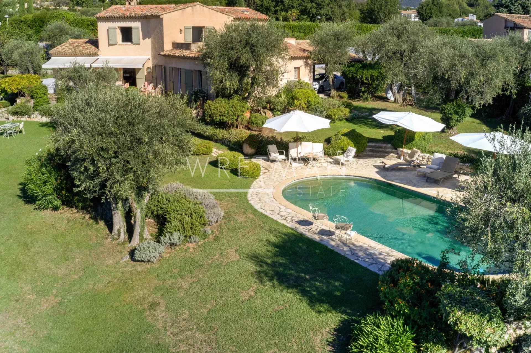
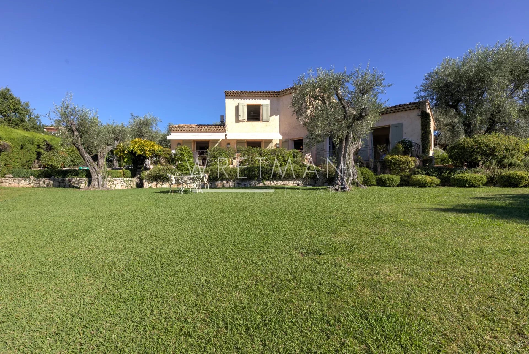
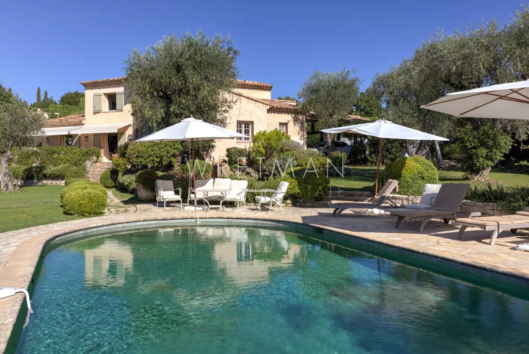
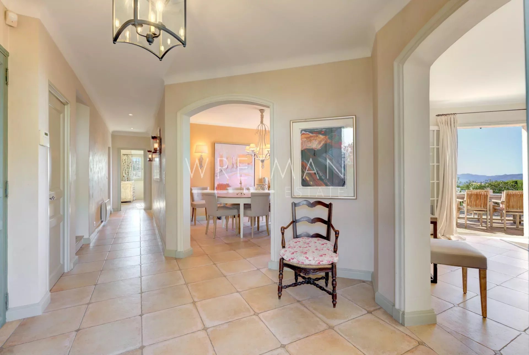
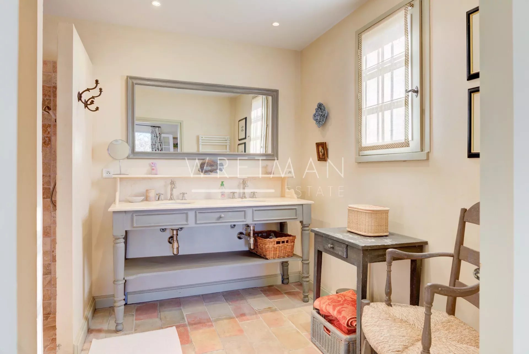
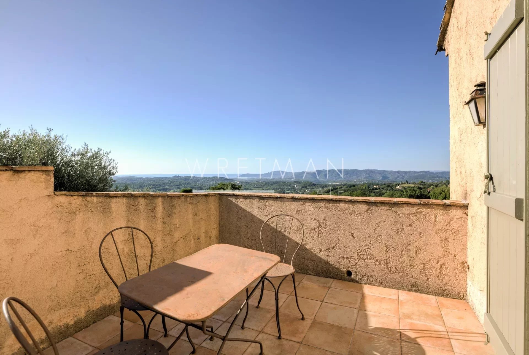
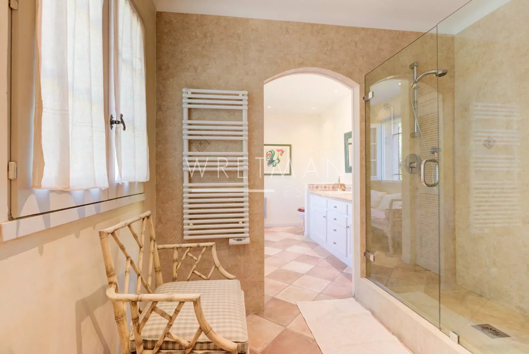
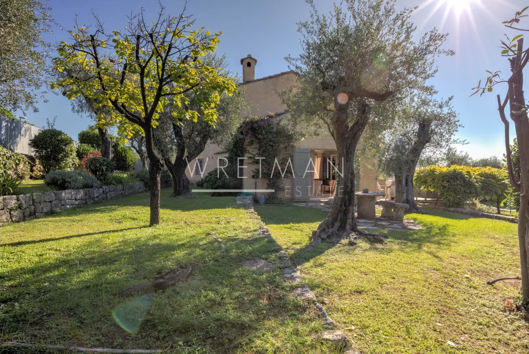
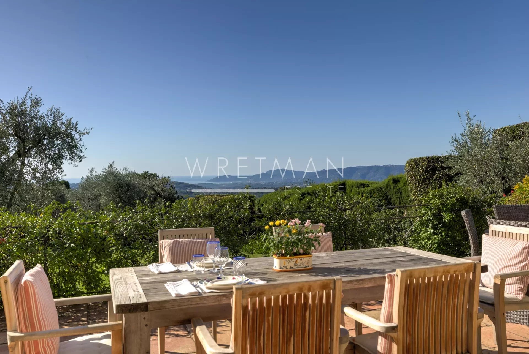
- Type of offer Properties for sale in the South of France
- Reference 83834837
- Type Villa / House
- Type House
- City Châteauneuf-Grasse
- Area Grasse and surroundings , Mougins, Valbonne and surroundings
- Bedrooms 4
- Bathrooms 3
- Living space 200 m²
- Number of rooms 6
- Honoraires Seller’s fees
- Taxe foncière 1900 €
- Energy - Conventional consumption 174 kWhEP/m².year
- DPE Consommation 174
- Energy - Emissions estimate 5 kg éqCO2/m².year
- DPE Estimation 5
- agenceID 11547
- propertySybtypeID 18
- propertyCategoryID 1
Surface
- Garden (2323 m²)
- Bedrooms: 4
- Bathrooms: 3
- Outdoor parking: 5
- Laundry room
- Garden shed
- Terrace
- Kitchen (15 m²)
- Living room (42 m²)
Features
- Air-conditioning
- Fireplace
- Double glazing
- Internet
- Crawl space
- Carport
- Watering system
- BBQ
- Outdoor lighting
- Entry phone
- Electric gate
- Swimming pool
- Fiber optic network
Proximities
- Airport (30 minutes)
- Highway (20 minutes)
- Bus (2 minutes)
- City centre (5 minutes)
- Shops (5 minutes)
- Sea (30 minutes)
- Ski slopes (40 minutes)
- Beach (30 minutes)
- Supermarket (5 minutes)
