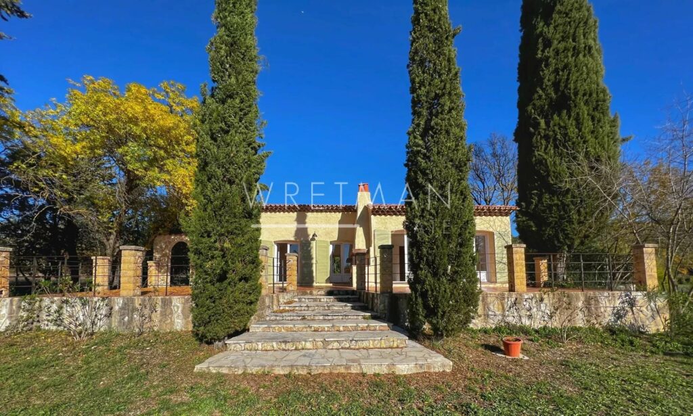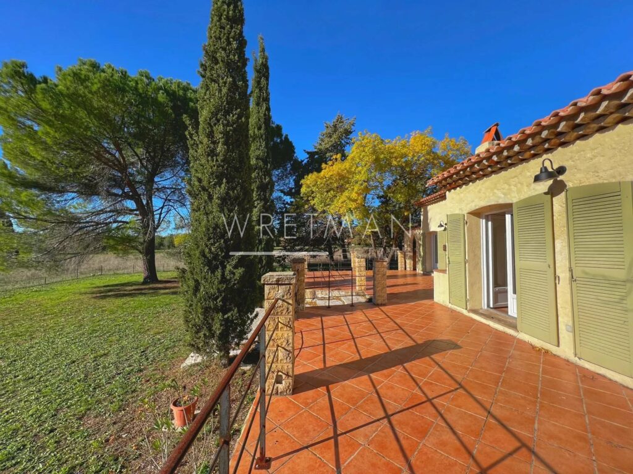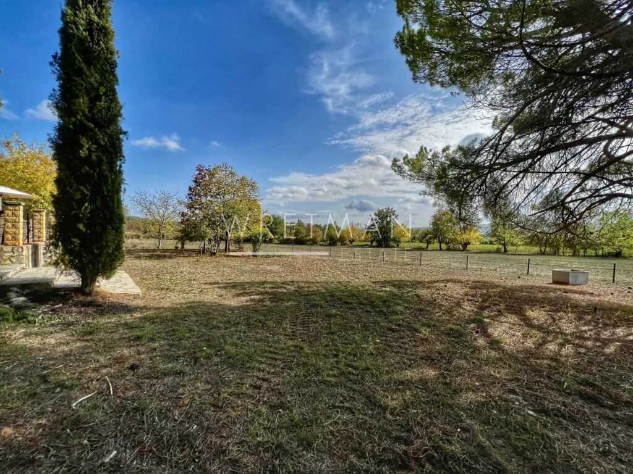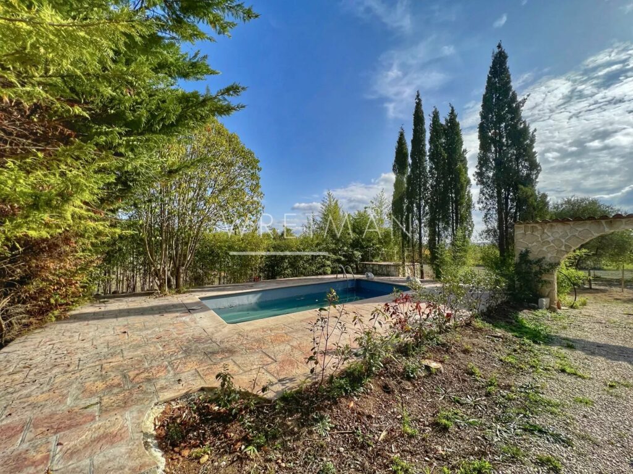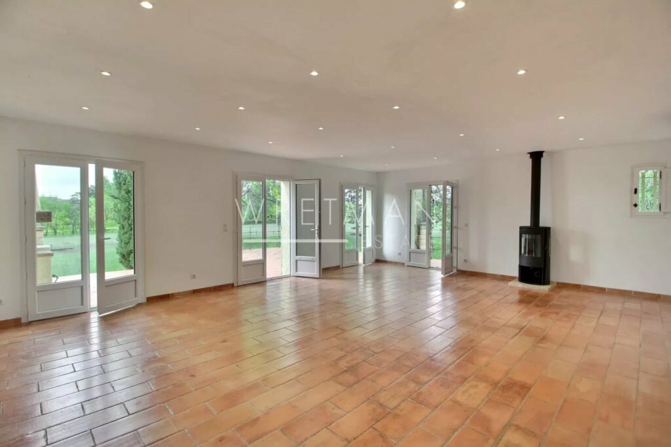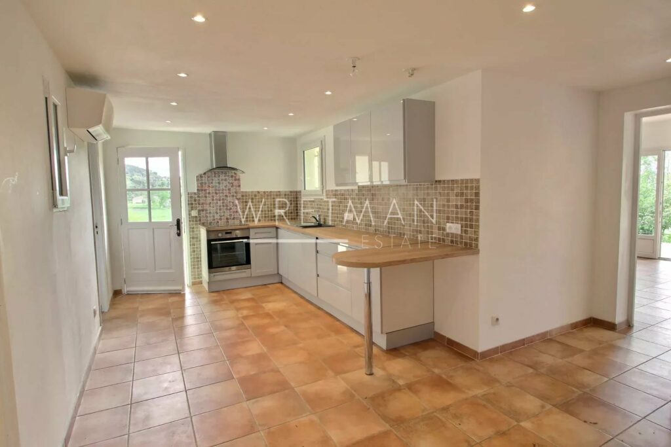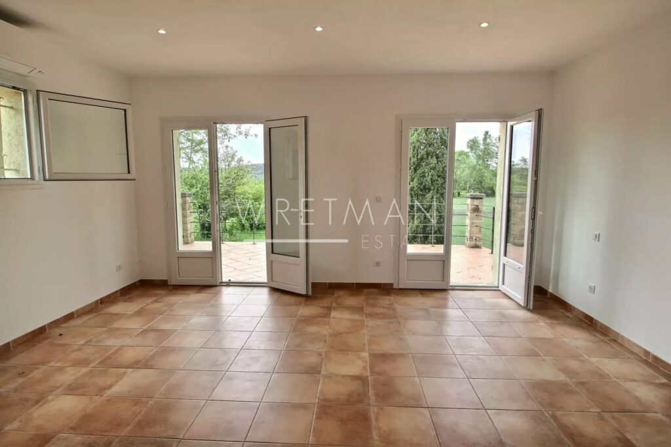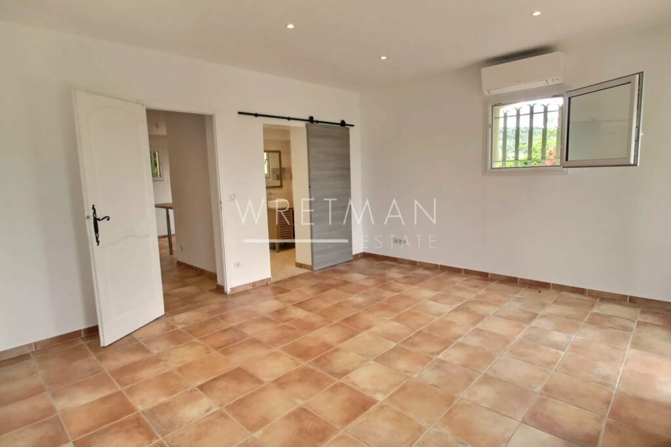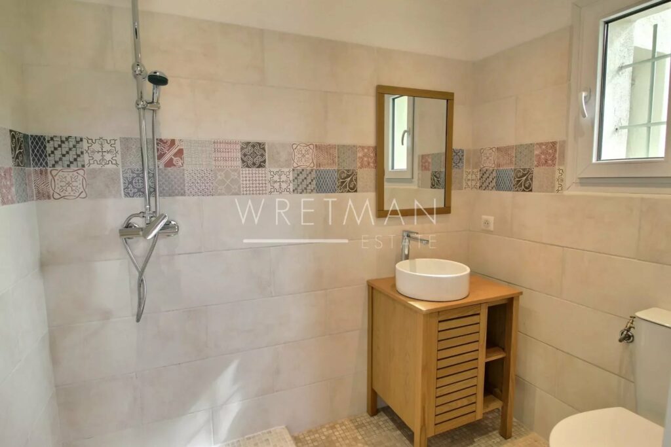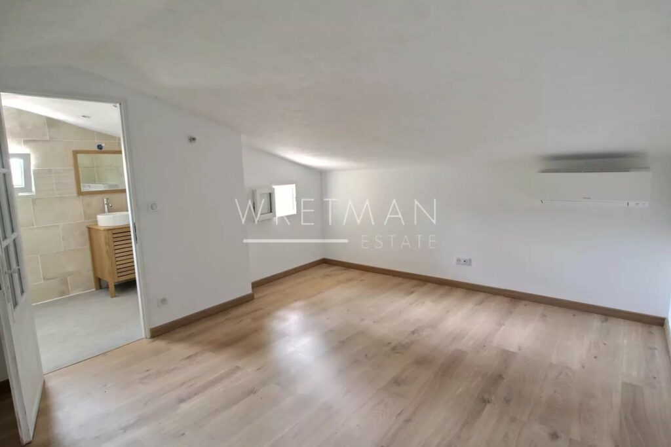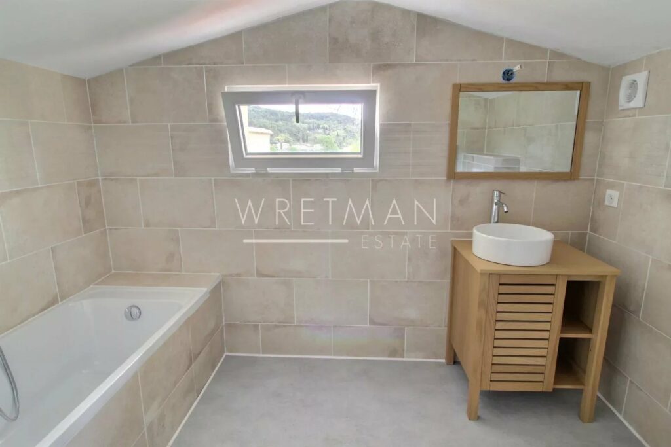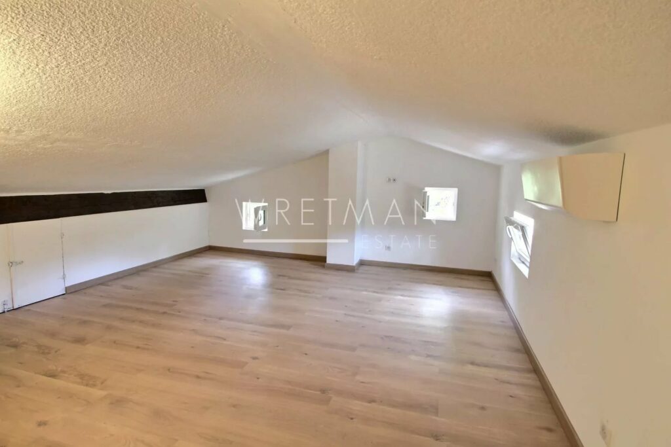HOUSE WITH VIEW ON THE VINES – TOURRETTES
- 560 000 €
Description
Individual house located in Tourrettes, close to amenities. Bright thanks to its southern exposure, this house is sunny all day and offers a clear view of the countryside and without any regarding.
It consists on the ground floor of an entrance hall, a living room, a kitchen, a laundry room, two bedrooms with respective shower rooms. Upstairs, two attic bedrooms with respective bathrooms.
Garden of approximately 3600 m², nicely planted with a variety of fruit trees, swimming pool, terrace with barbecue, garage.
Completely renovated in 2022, this house does not require any work (new septic tank, new roof, electrical installation up to standards)
DPE carried out on: 2024-04-06
Low estimated amount of annual energy expenditure for standard use: 1300 €
High estimated amount of annual energy expenditure for standard use: 1820 €
Reference year of the estimated amounts of annual energy expenditure: 2021
Information on the risks to which this property is exposed is available on the Georisques website: georisques.gouv.fr
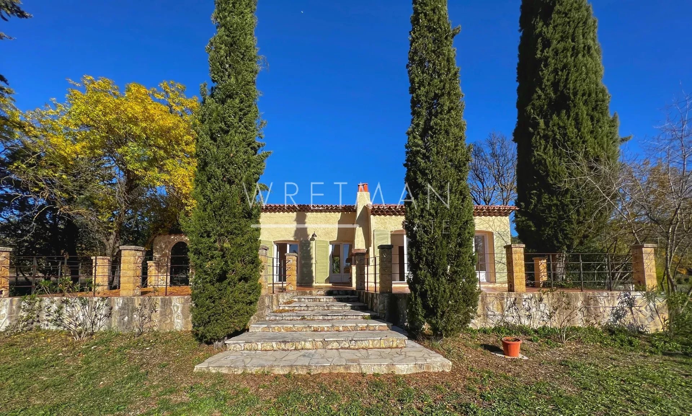
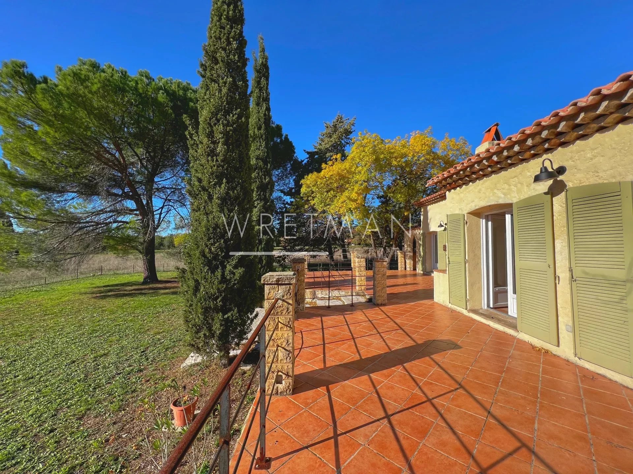
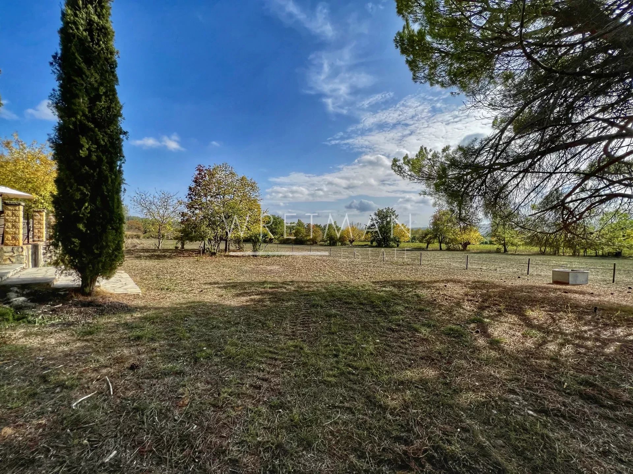
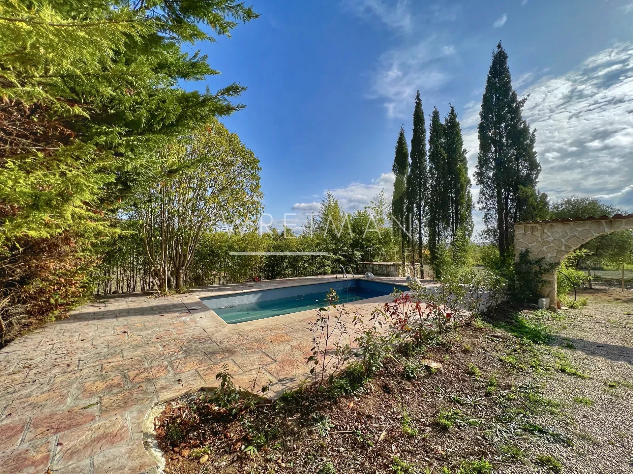
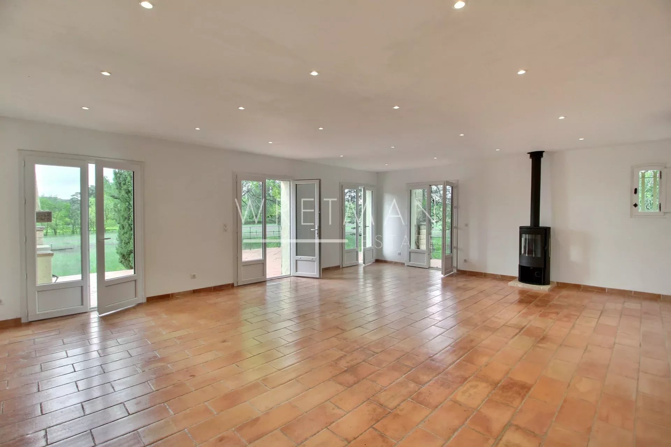
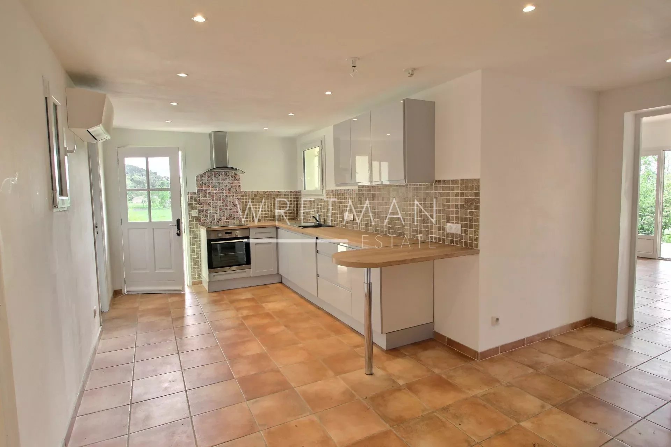
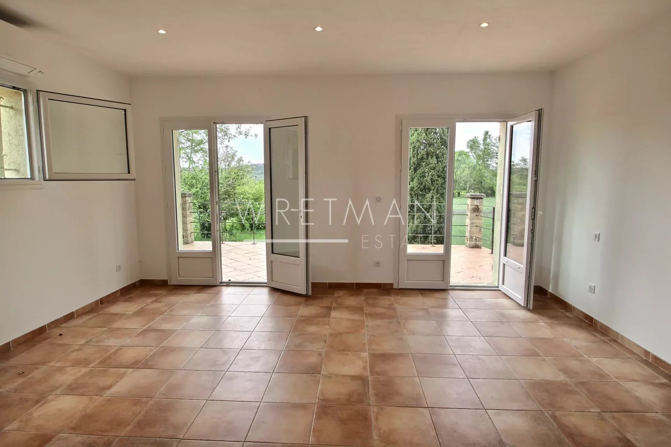
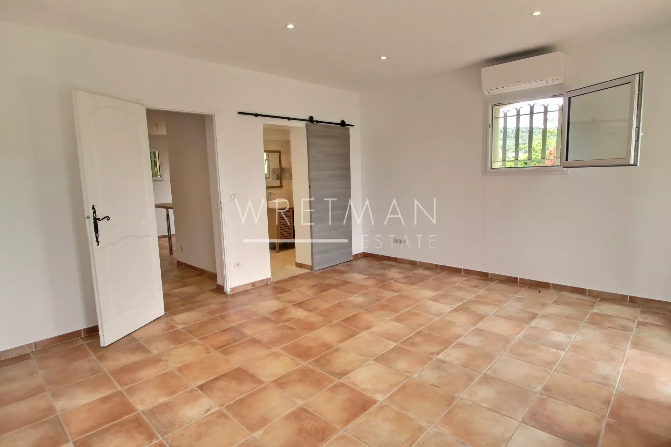
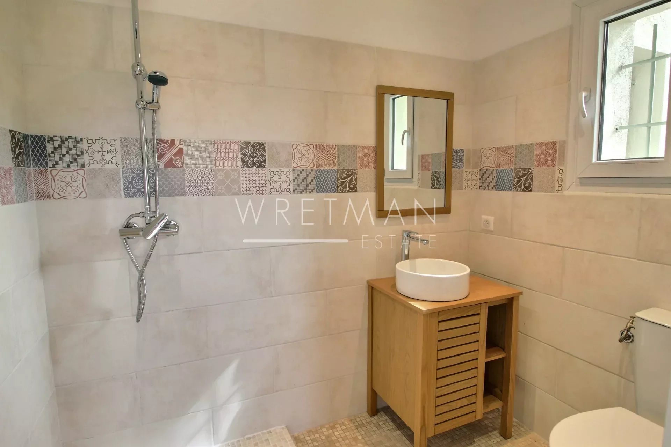
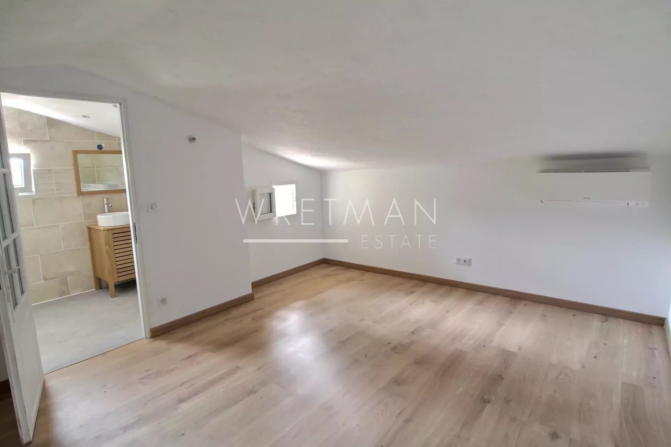
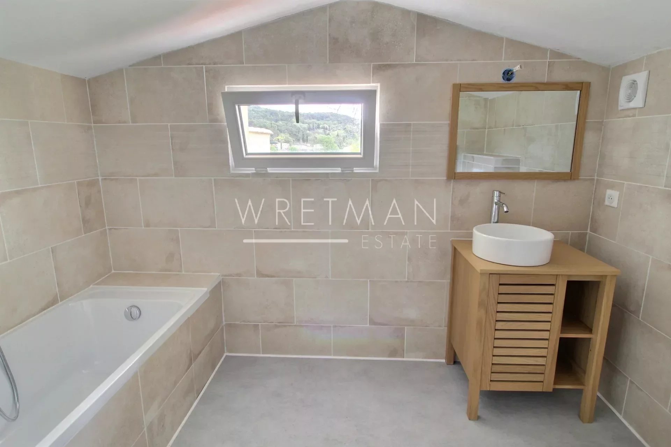
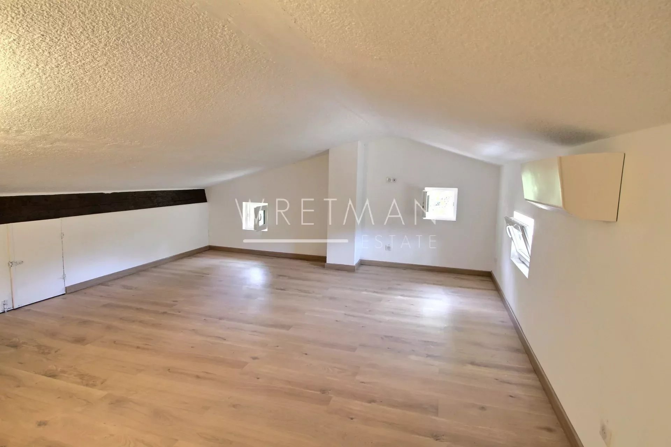
- Type of offer Properties for sale in the South of France
- Reference 84498293
- Type Villa / House
- Type House
- City Tourrettes
- Area Pays de Fayence and surroundings , St Raphaël and surroundings
- Bedrooms 4
- Bathrooms 5
- Living space 121.56 m²
- Number of rooms 6
- Honoraires Seller’s fees
- Taxe foncière 1197 €
- Energy - Conventional consumption 145 kWhEP/m².year
- DPE Consommation 145
- Energy - Emissions estimate 4 kg éqCO2/m².year
- DPE Estimation 4
- agenceID 3098
- propertySybtypeID 18
- propertyCategoryID 1
Surface
- Entrance (12.7 m²)
- WC (2.09 m²)
- Kitchen (10.8 m²)
- Living room (45.38 m²)
- Laundry room (5.45 m²)
- Bedroom (21.29 m²)
- Shower room with WC (3.55 m²)
- Bedroom (7.58 m²)
- Shower room (2.24 m²)
- Landing (2.54 m²)
- Bedroom (25.61 m²)
- Bathroom with WC (4.15 m²)
- Bedroom (16.03 m²)
- Bathroom with WC (5.02 m²)
- Garage (22.25 m²)
- Garden (3600 m²)
Features
- Air-conditioning
- Double glazing
- Internet
- Crawl space
- BBQ
- Swimming pool
