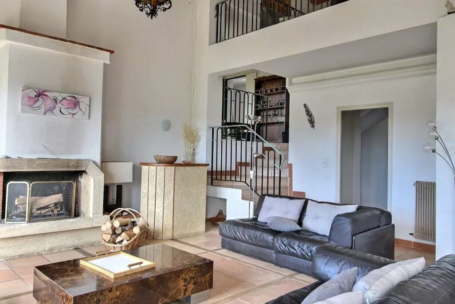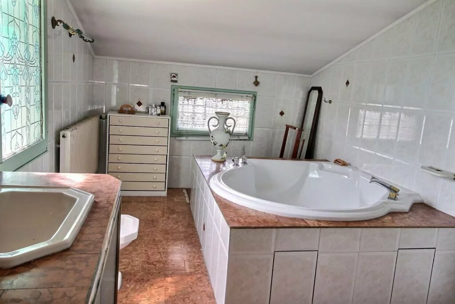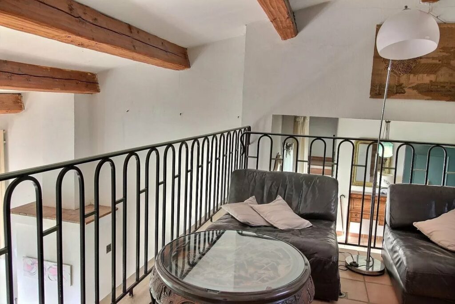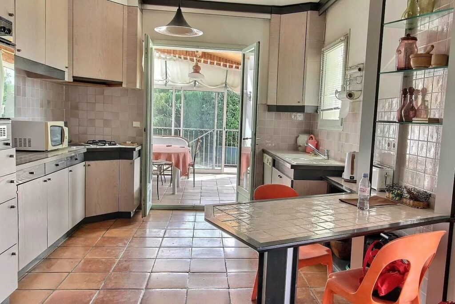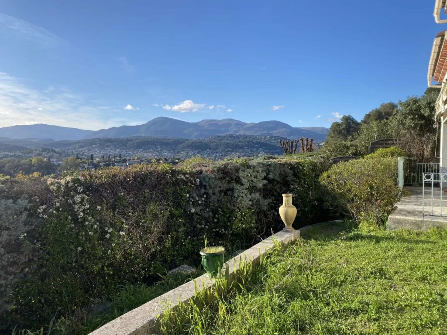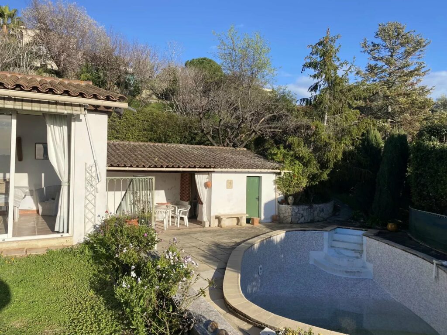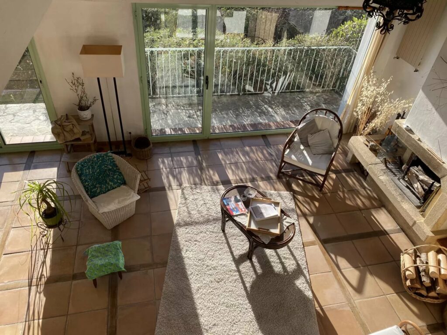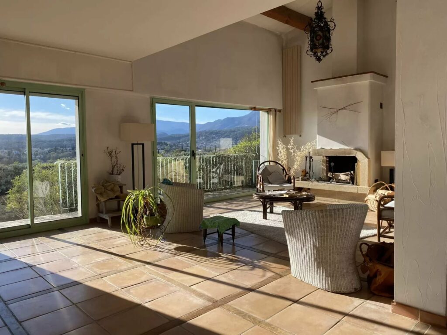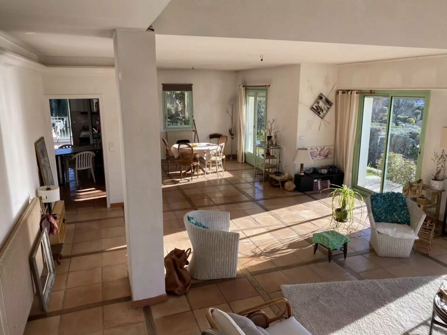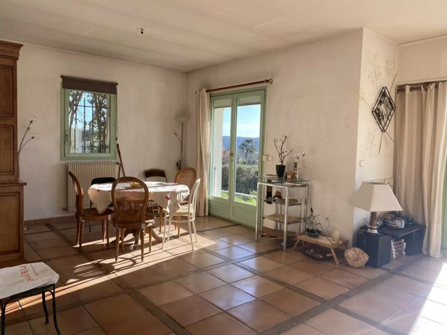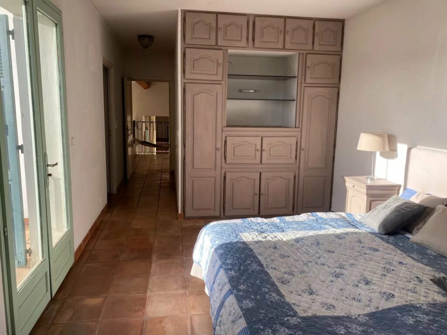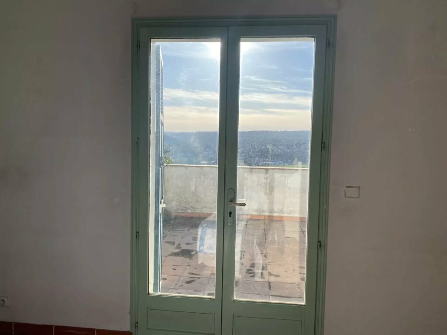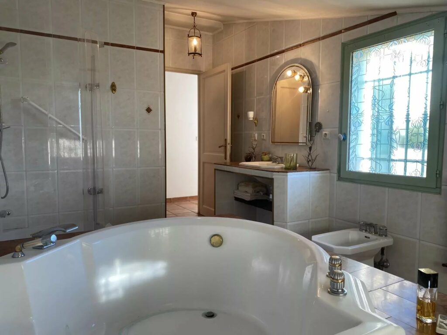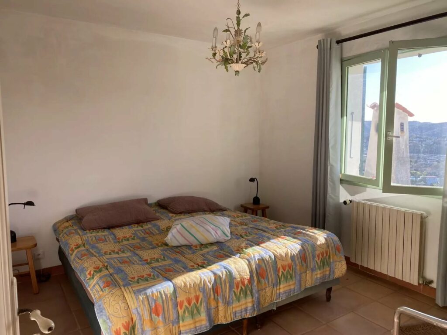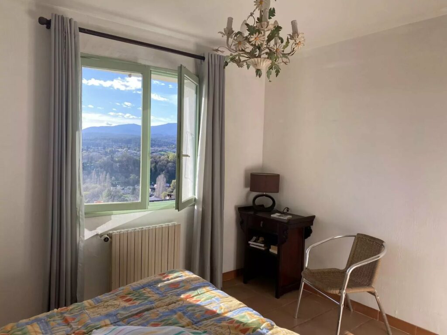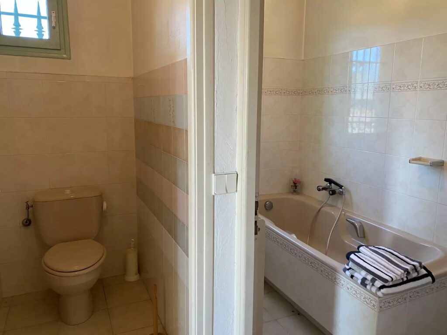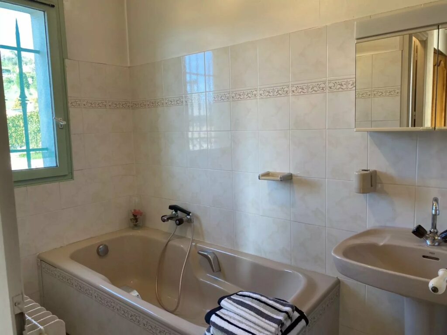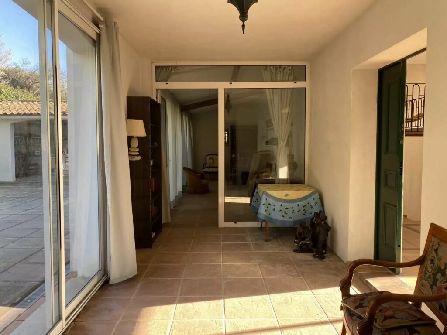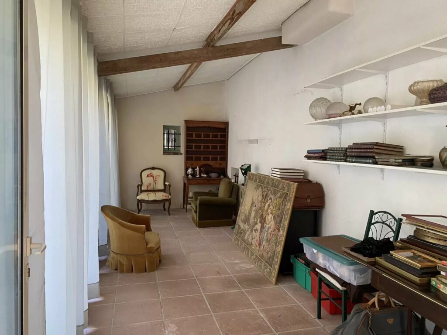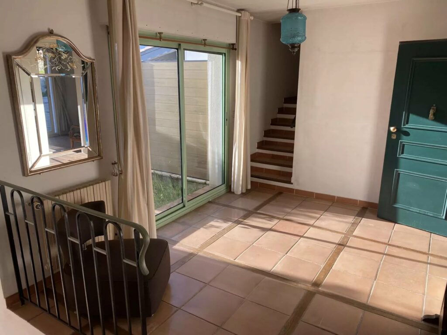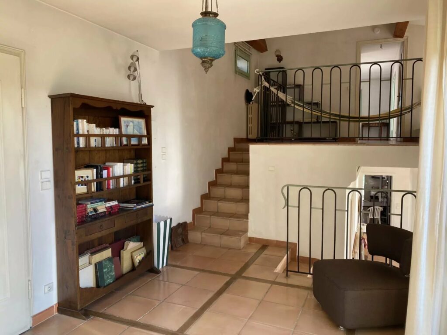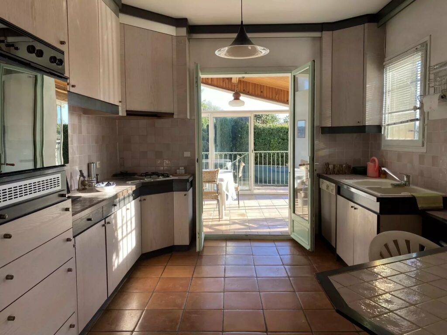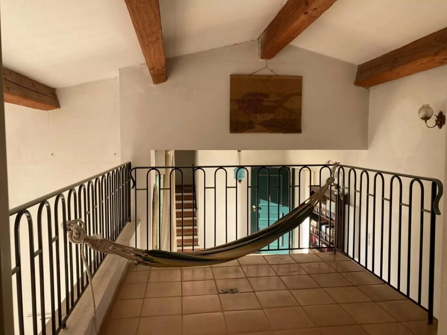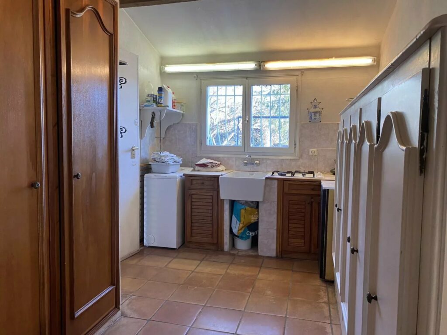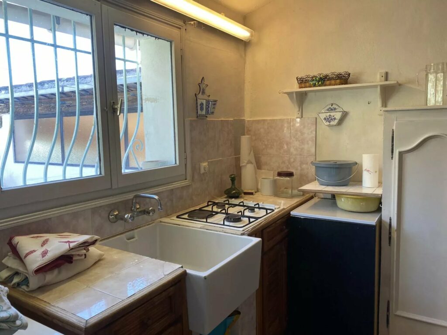House with great view, Saint Paul de Vence
Description
This original house, full of charm, is located in the sought-after commune of Saint Paul de Vence, but within easy reach of shops, schools, the motorway and the airport. It is discreetly semi-detached, and has uninterrupted views of the hills.
From the large living and dining room you have a wonderful view of the hills and sky. There is a master bedroom with its own bathroom, dressing room and terrace, separate from the other two bedrooms and bathroom.
The kitchen opens onto a loggia, which is just as pleasant in summer as it is in winter.
In the grounds of 1160 m2 there is a swimming pool to be revised, a shed perfect for a summer kitchen, a garden and a car port for 2 cars.
The house was built in the 1990s and is in need of some updating in terms of the two bathrooms and the kitchen.
A villa with lots of potential!
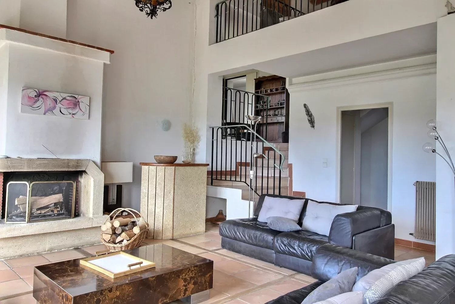
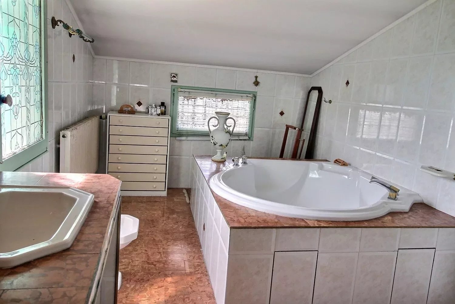
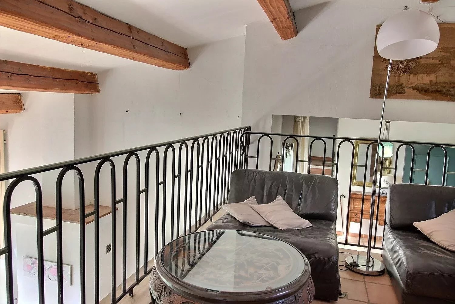
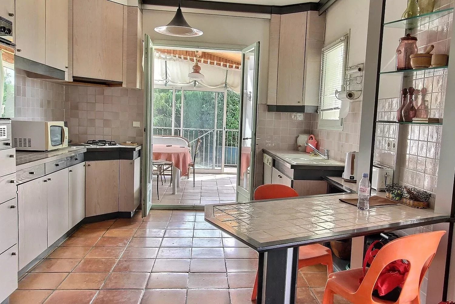
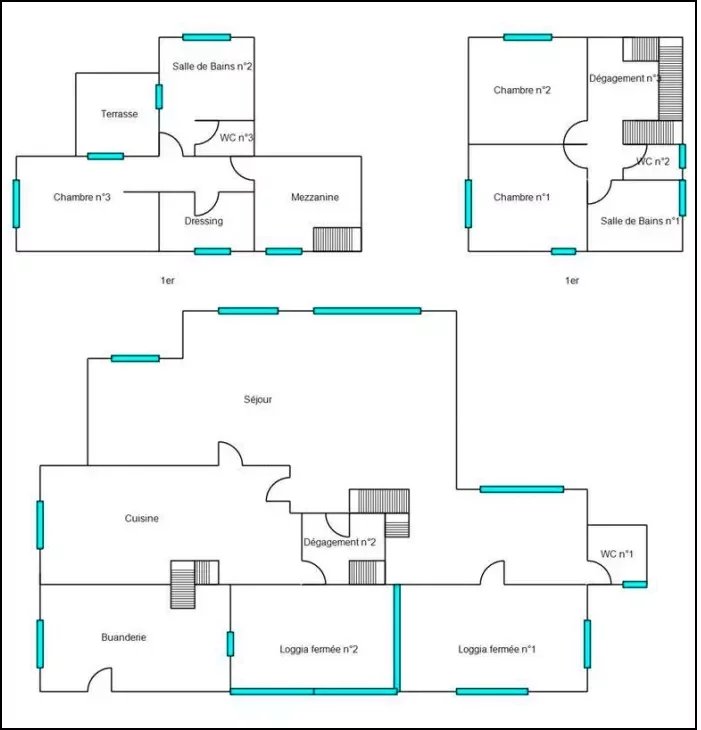
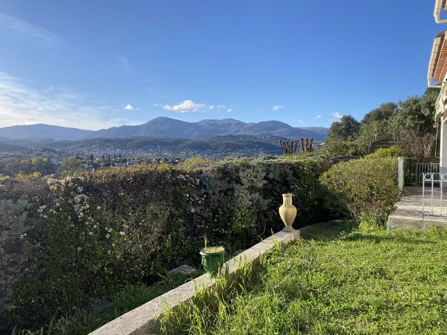
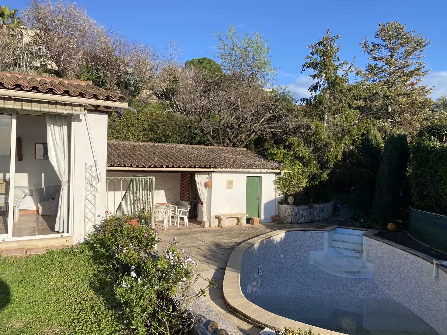
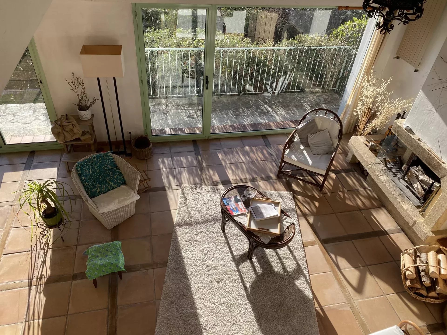
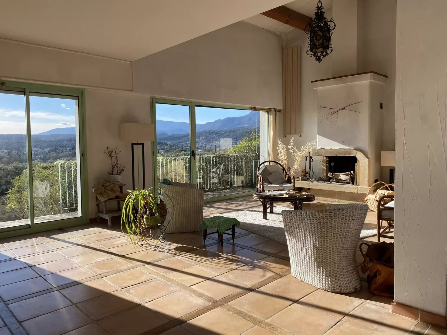
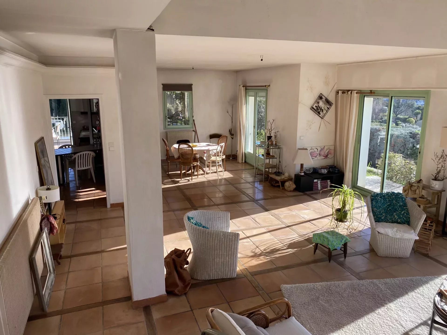
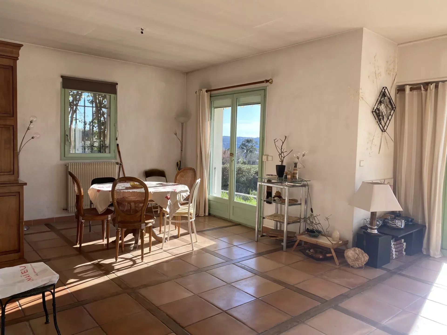
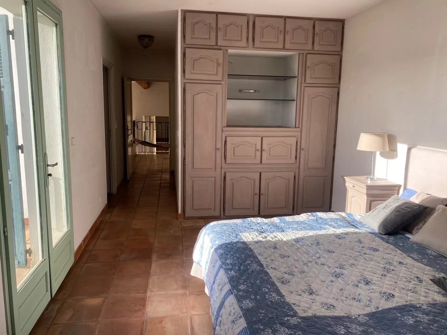
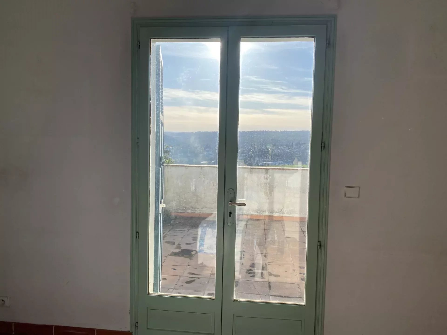
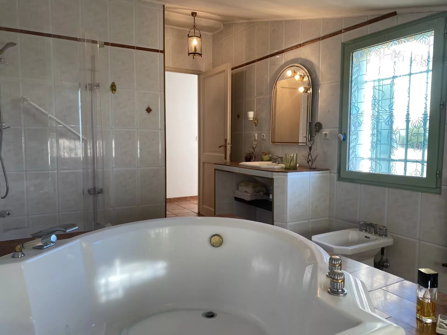
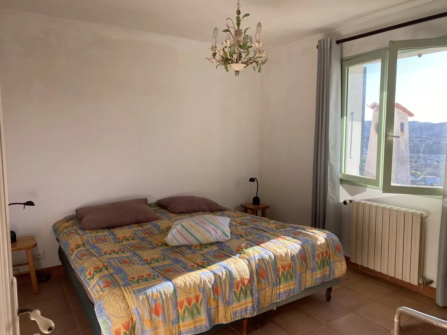
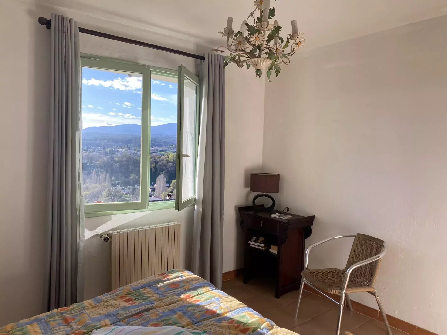
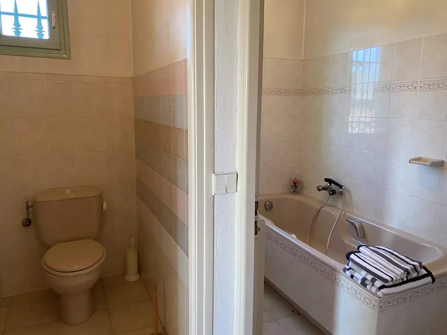
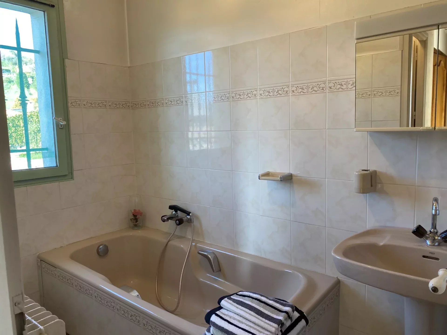
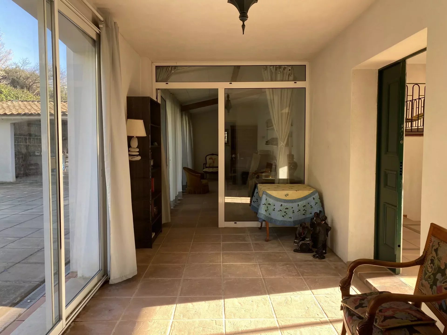
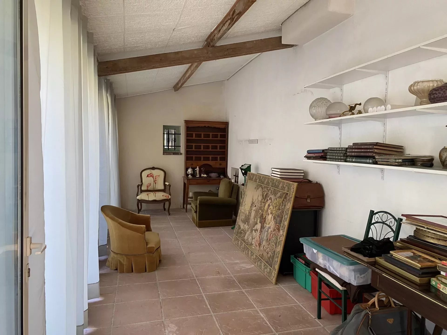
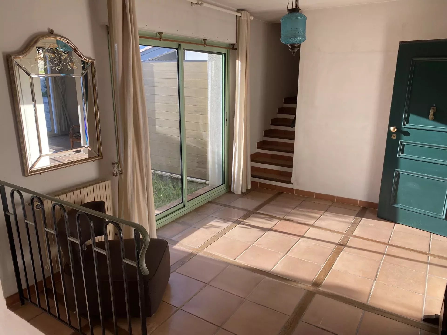
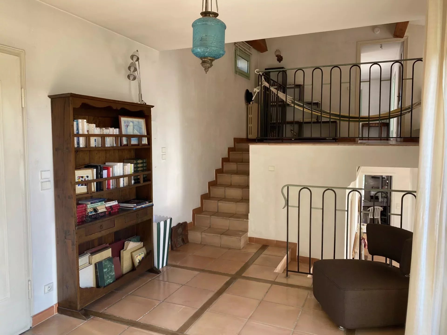
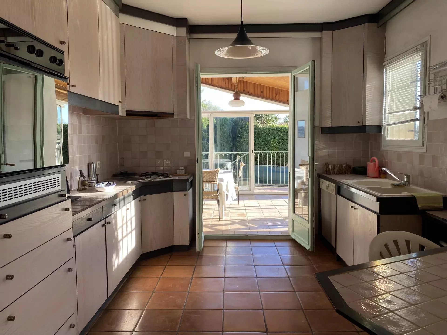
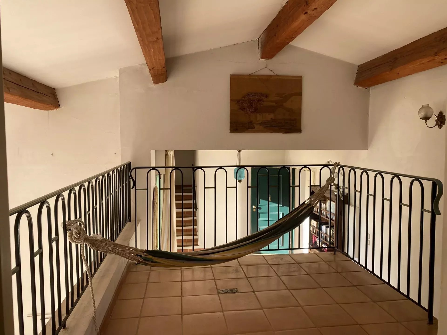
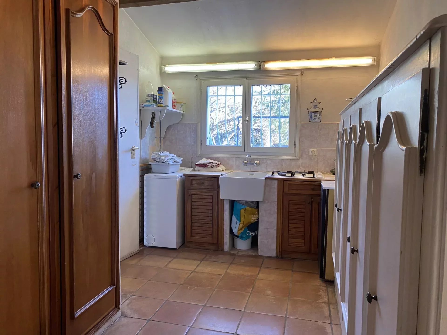
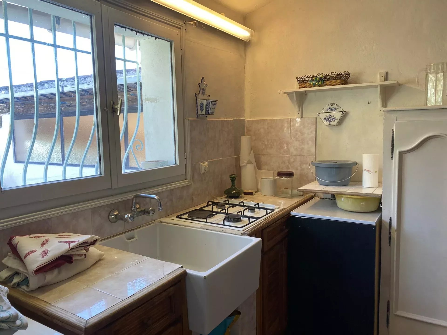
- Type of offer Properties for sale in the South of France
- Reference 83356499
- Type Villa / House
- Type House
- City Saint-Paul-de-Vence
- Area Nice and surroundings , St-Paul-de-Vence and surroundings
- Bedrooms 3
- Bathrooms 1
- Living space 220 m²
- Number of rooms 7
- Honoraires Seller’s fees
- Taxe foncière 1208 €
- Carrez area 184 m²
- Energy - Conventional consumption 133 kWhEP/m².year
- DPE Consommation 133
- Energy - Emissions estimate 28 kg éqCO2/m².year
- DPE Estimation 28
- agenceID 21335
- propertySybtypeID 18
- propertyCategoryID 1
Surface
- Bedroom (19 m²)
- Bedroom (9 m²)
- Bedroom (11 m²)
- Mezzanine (8 m²)
- Living room (53 m²)
- Cellar (21 m²)
- Bathroom with WC (12 m²)
- Loggia (30 m²)
- Dressing room (5 m²)
Features
- Fireplace
- Sliding doors
- Jacuzzi
- Carport
- Swimming pool
Proximities
- Airport (15 minutes)
- City centre (5 minutes)
- Shops (2 minutes)
- Sea (10 minutes)
- Main road (100 meters)
