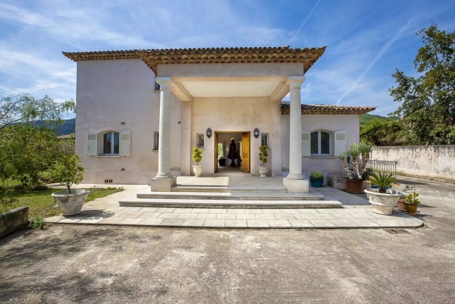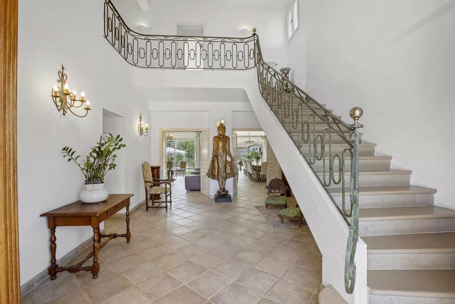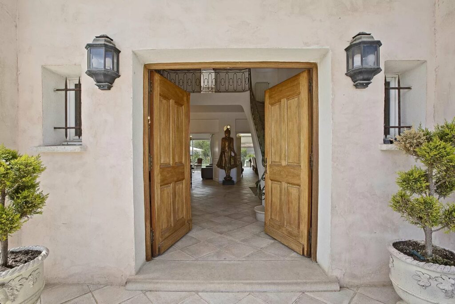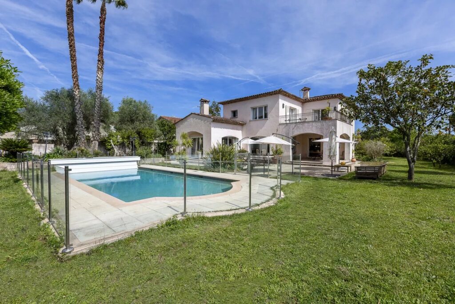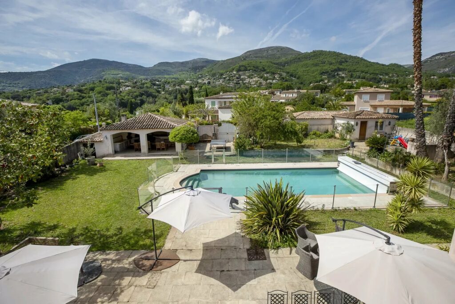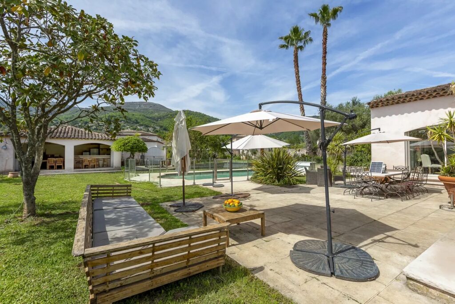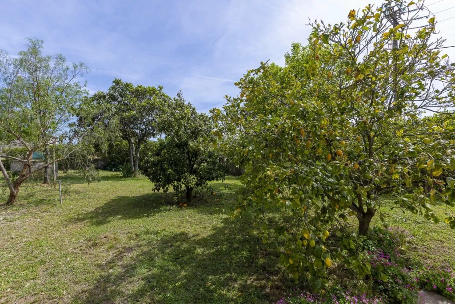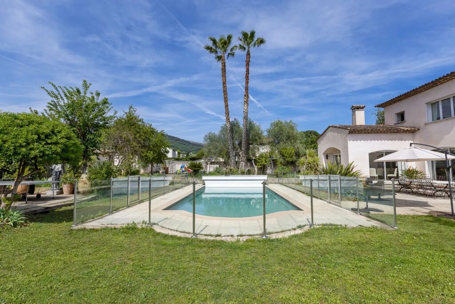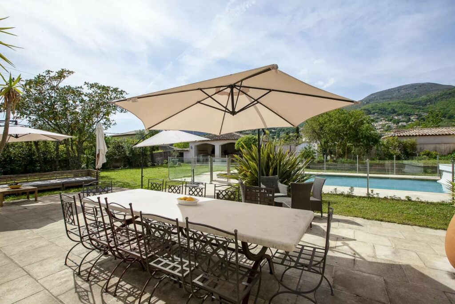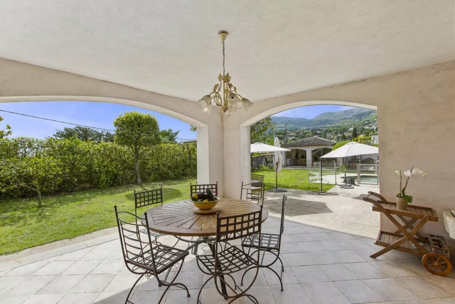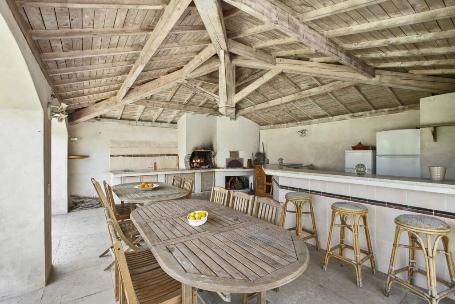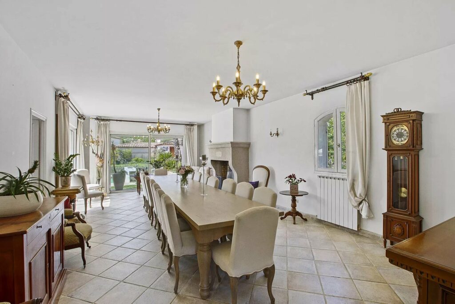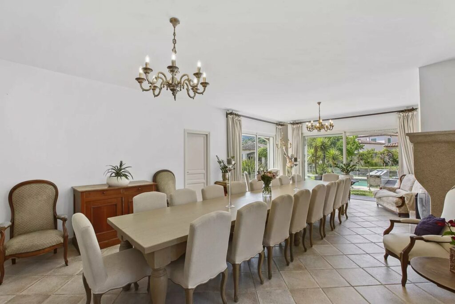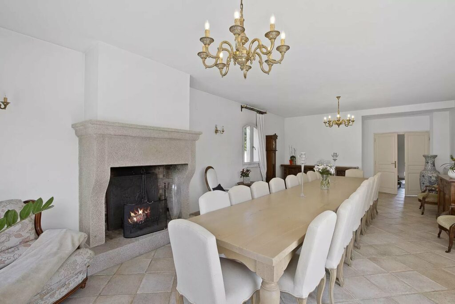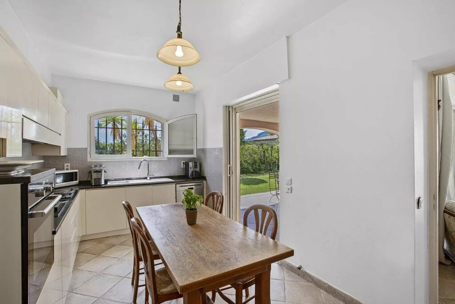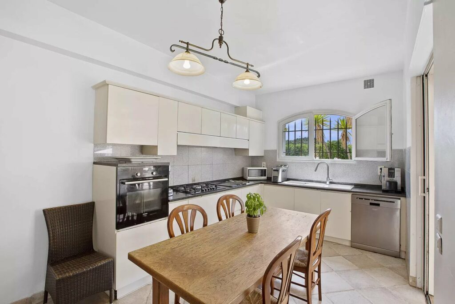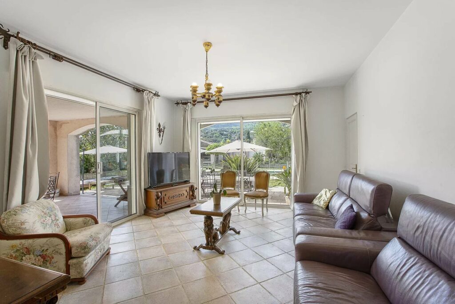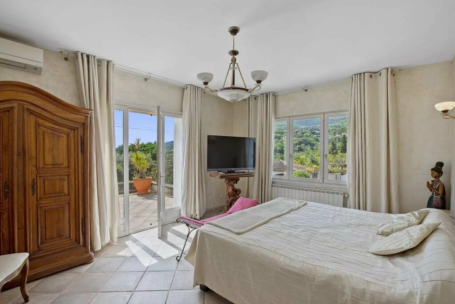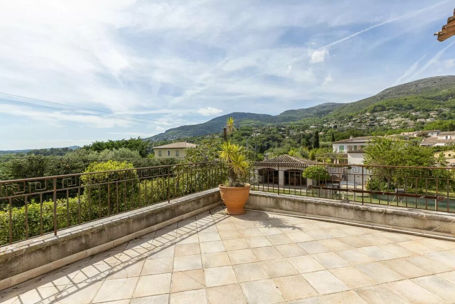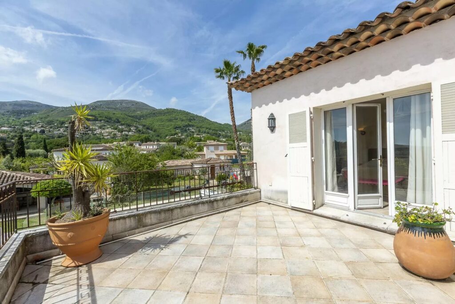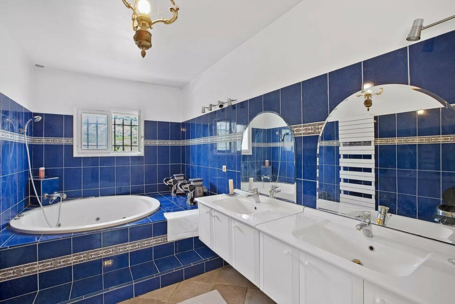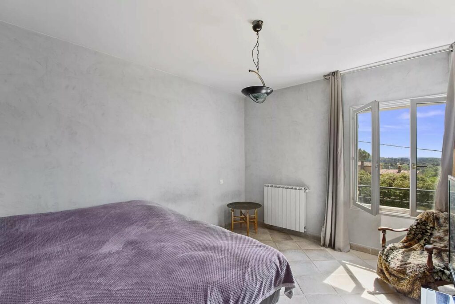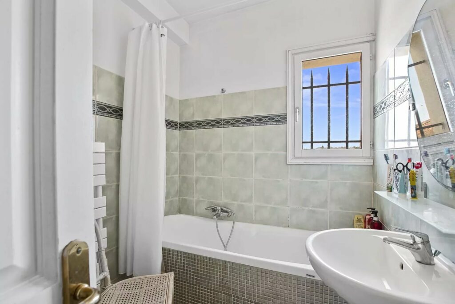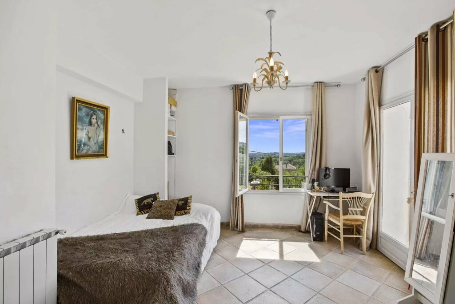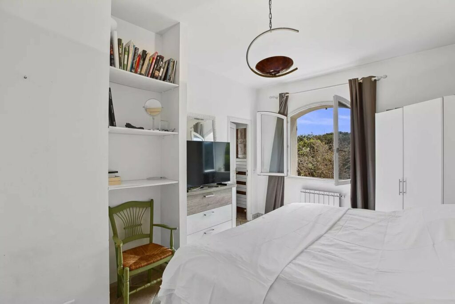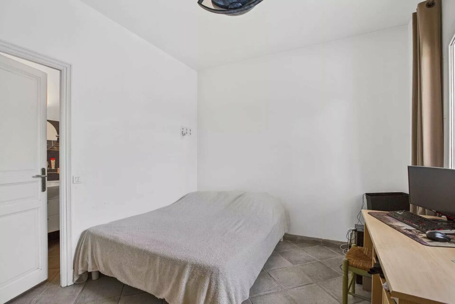Majestic house in a quiet area- Vence
- 1 485 000 €
Description
This house with its majestic entrance dates from 1994. There are 5 bedrooms, two on the ground floor and 3 upstairs, each with its own bathroom and WC. The large living and dining room overlooks the garden and swimming pool and has a view of the hills. The kitchen opens onto a covered terrace.
In the garden you will find the large swimming pool and the summer kitchen. There are nice fruit trees around the house. Behind the house, there is a garage for two cars. In front of the house there is space for several cars. In the basement there is 100 m2 of storage, wine cellar and laundry room. The house is connected to mains drainage. A must see!
DPE carried out on: 2023-06-06
Low estimated amount of annual energy expenditure for standard use: 2027 €
High estimated amount of annual energy expenditure for standard use: 2743 €
Information on the risks to which this property is exposed is available on the Georisques website: georisques.gouv.fr
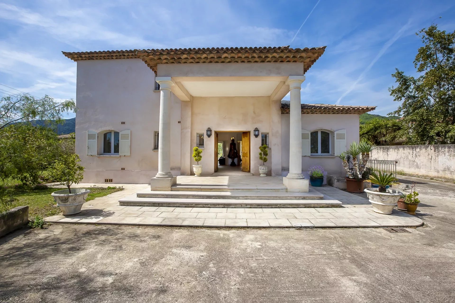
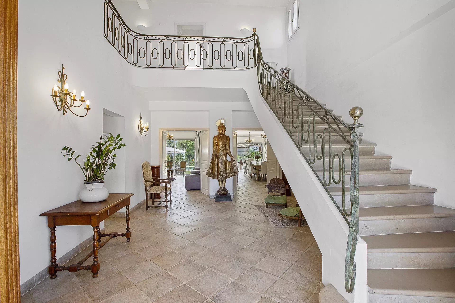
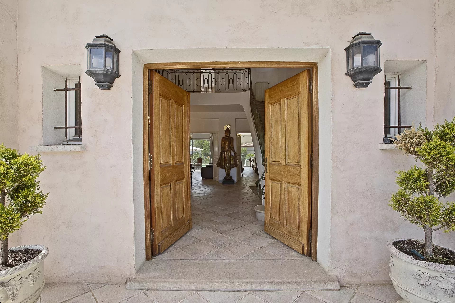
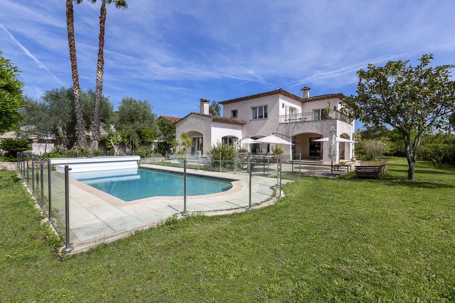
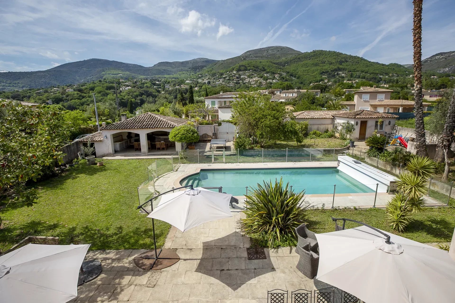
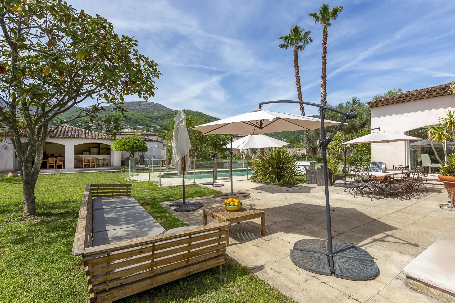
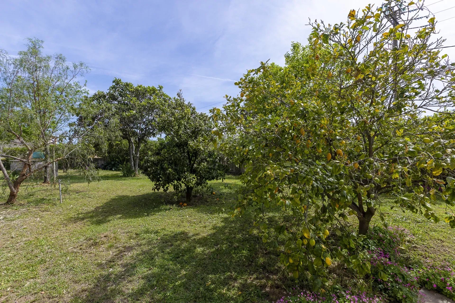
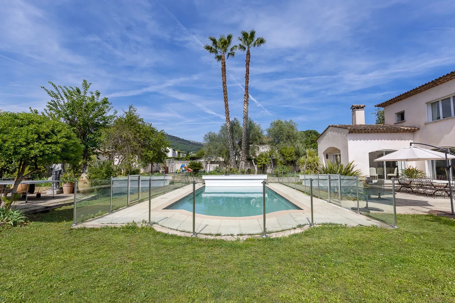
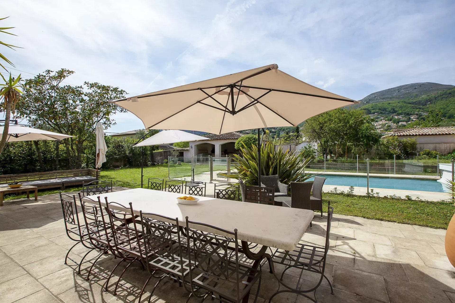
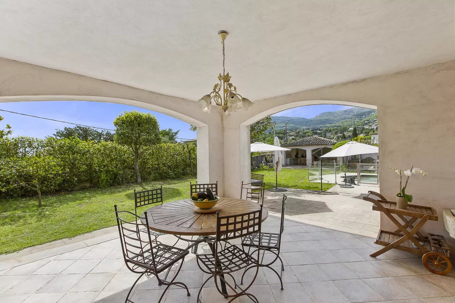
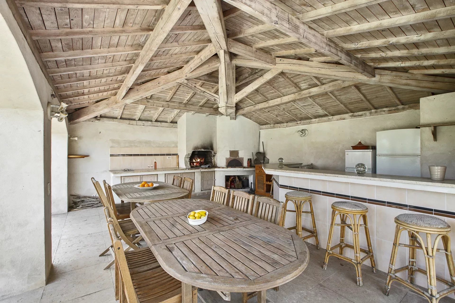
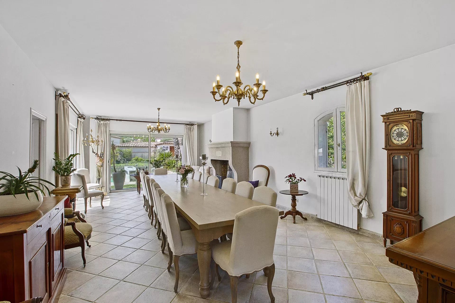
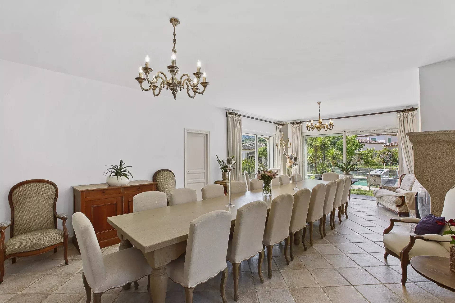
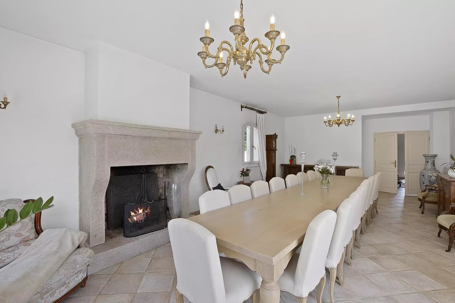
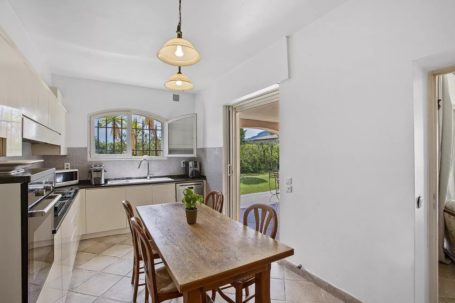
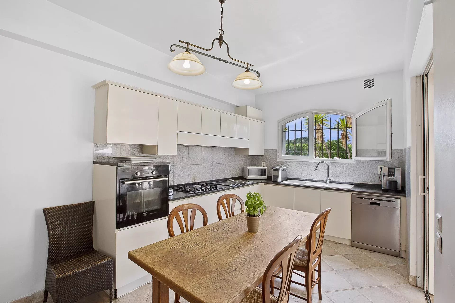
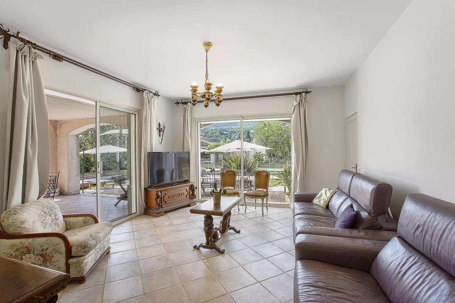
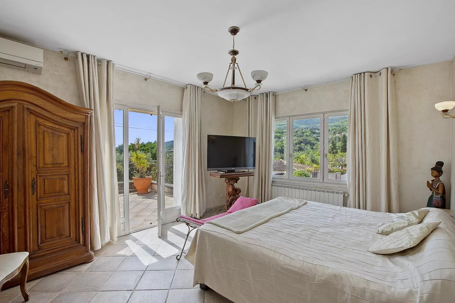
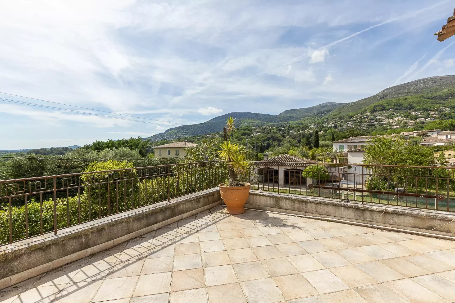
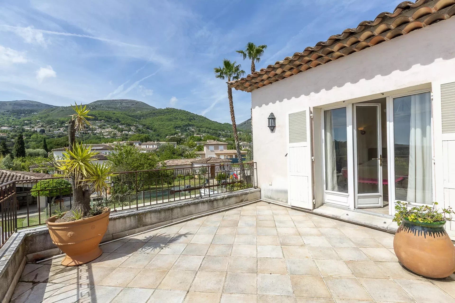
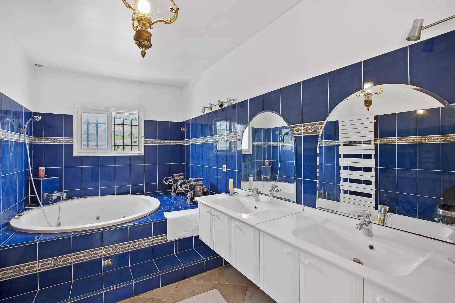
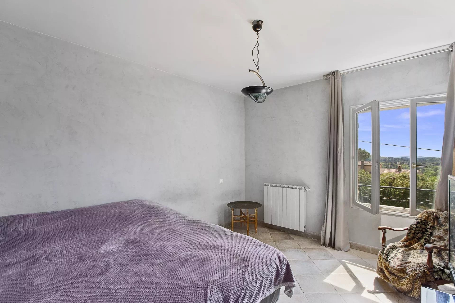
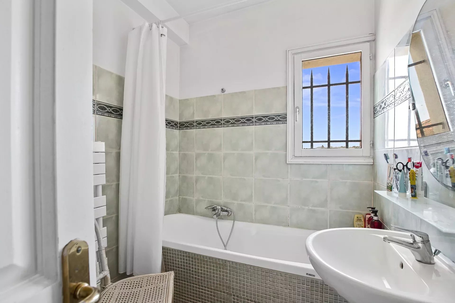
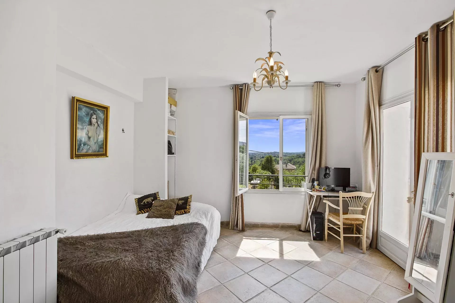
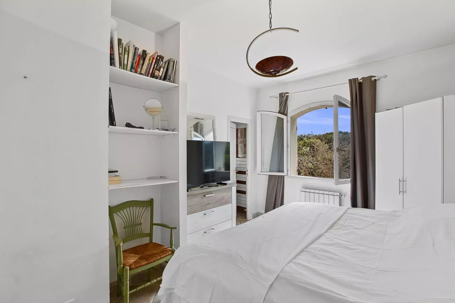
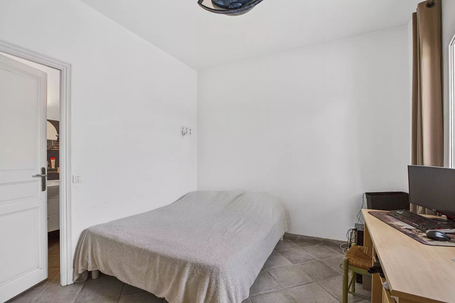
- Type of offer Properties for sale in the South of France
- Reference 82682765
- Type Villa / House
- Type House
- City Vence
- Area Nice and surroundings , St-Paul-de-Vence and surroundings
- Bedrooms 5
- Bathrooms 5
- Living space 243 m²
- Land area 2400 m²
- Number of rooms 9
- Honoraires Seller’s fees
- Carrez area 243 m²
- Energy - Conventional consumption 127 kWhEP/m².year
- DPE Consommation 127
- Energy - Emissions estimate 27 kg éqCO2/m².year
- DPE Estimation 27
- agenceID 21335
- propertySybtypeID 18
- propertyCategoryID 1
Surface
- Master bedroom (20 m²)
- Bedroom (15 m²)
- Bedroom (15 m²)
- Bedroom (12 m²)
- Bedroom (12 m²)
- Office (10 m²)
- Living room (25 m²)
- Dining room (40 m²)
- Entrance (40 m²)
- Bathroom with WC: 5 (35 m²)
- Kitchen (15 m²)
- Laundry room (20 m²)
- Cellar (50 m²)
- Plot of land (2400 m²)
Features
- Double glazing
- Sliding doors
- Internet
- Awning
- Electric shutters
- BBQ
- Outdoor lighting
- Electric gate
- Swimming pool
Proximities
- Secondary school (100 meters)
- Beach (30 minutes)
- Main road (500 meters)
- Airport (20 minutes)
- Highway (20 minutes)
- Bus (10 meters)
