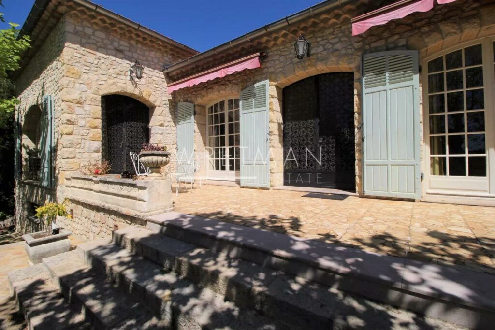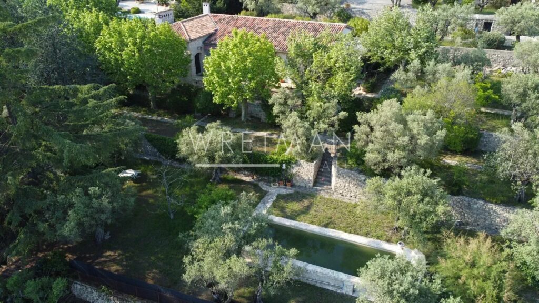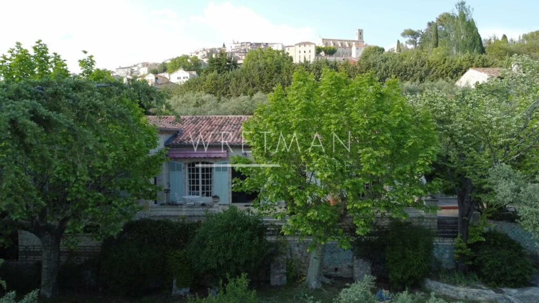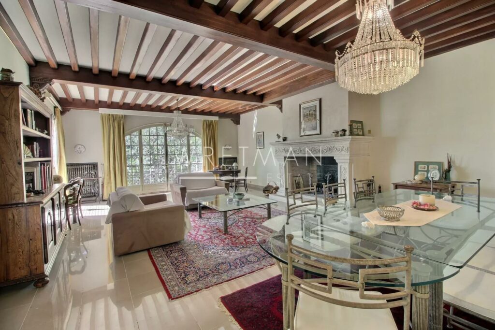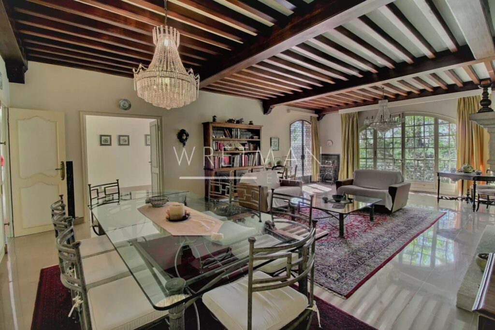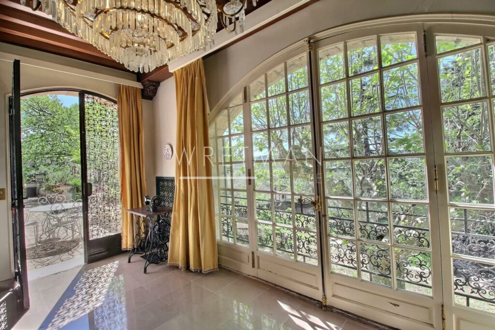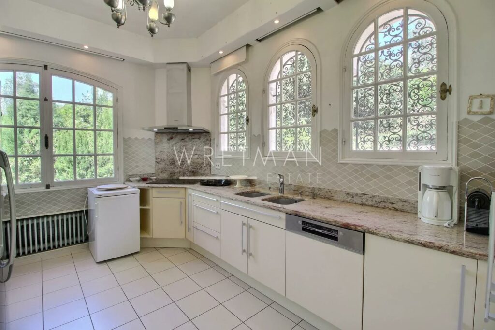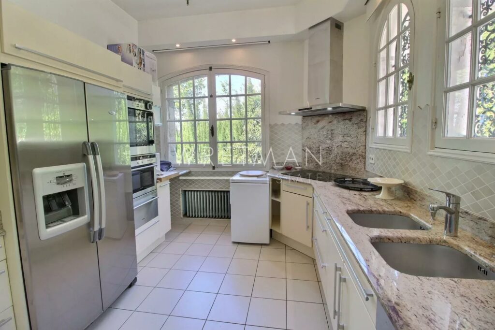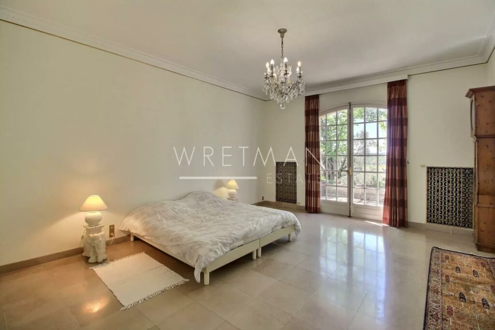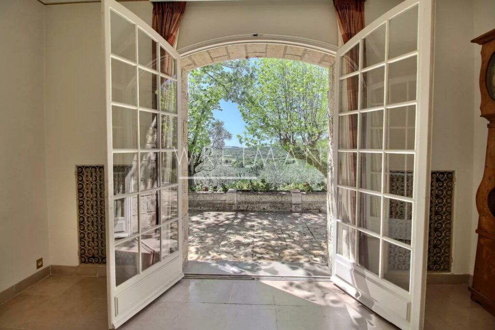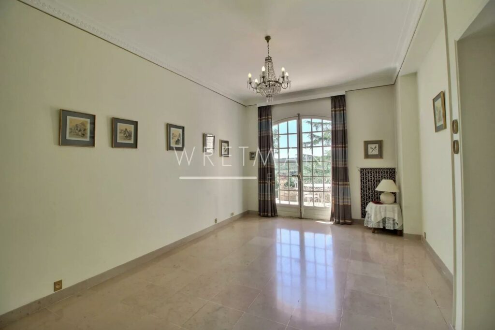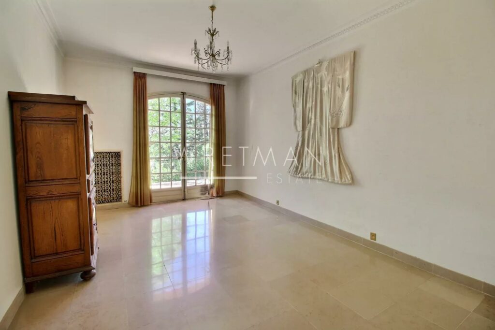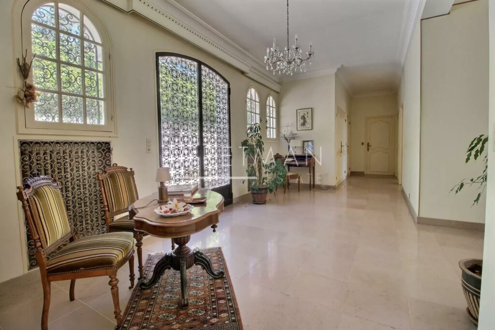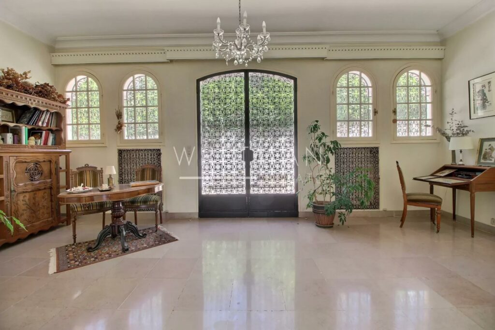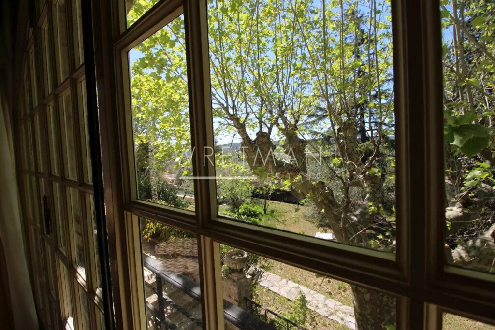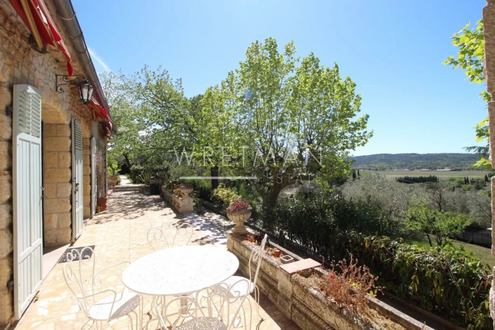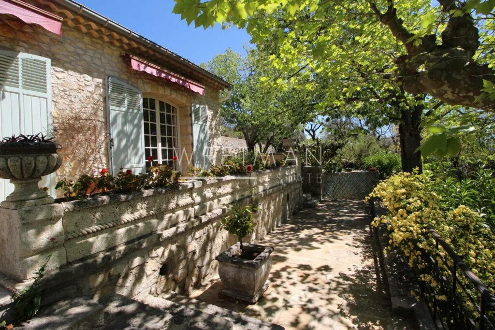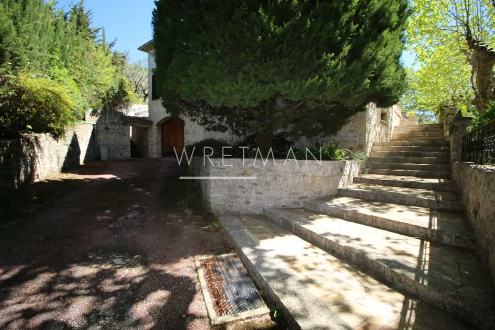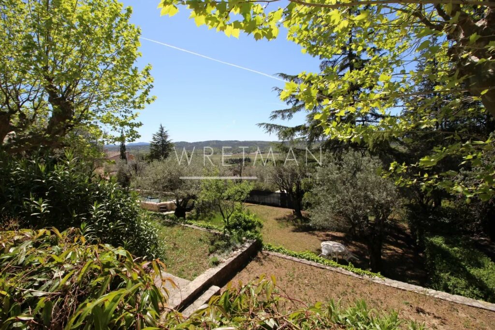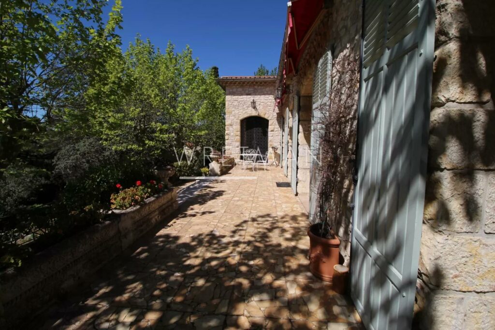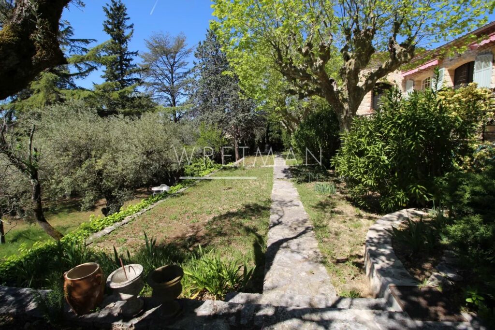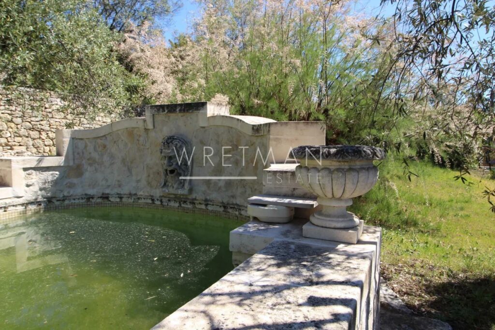Villa with a clear view – Fayence
- 850 000 €
Description
In a calm area and a few steps away from the village of Fayence, discover this south facing 190 m² villa.
Built on 2 levels with the living area on one level, the villa is composed of :
On the ground floor : An entrance hall, a lounge, an independant kitchen, 3 bedrooms with access to the terrace, a bathroom, a shower room and a toilet.
On the garden level : a garage, a wine cellar, a boiler room, and an annex.
The 3400 m² garden benefits from a 11×3.5m swimming pool and a nice kitchen garden.
South facing. Mains drainage.
DPE carried out on: 2023-01-03
Low estimated amount of annual energy expenditure for standard use: 3030 €
High estimated amount of annual energy expenditure for standard use: 4140 €
Reference year of the estimated amounts of annual energy expenditure: 2021
Information on the risks to which this property is exposed is available on the Georisques website: georisques.gouv.fr
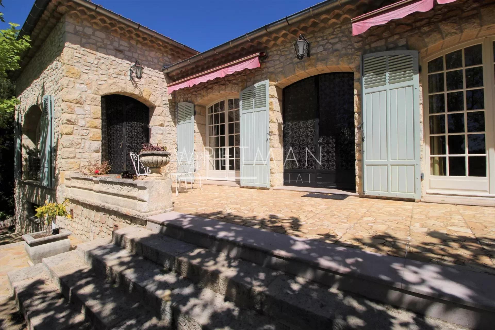










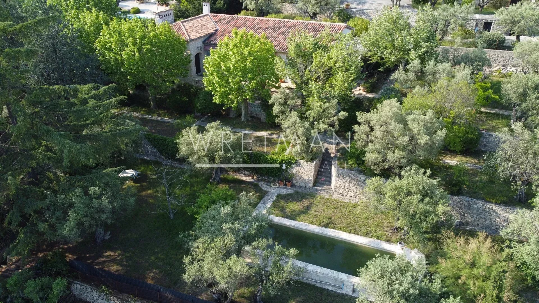
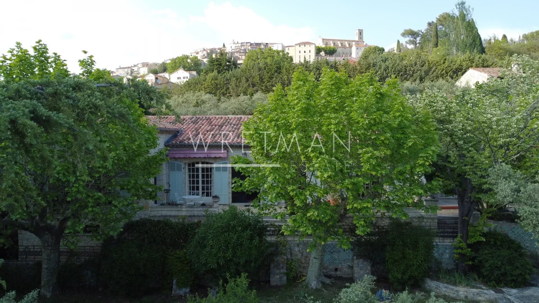
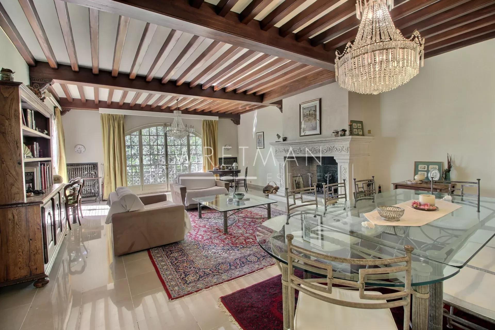
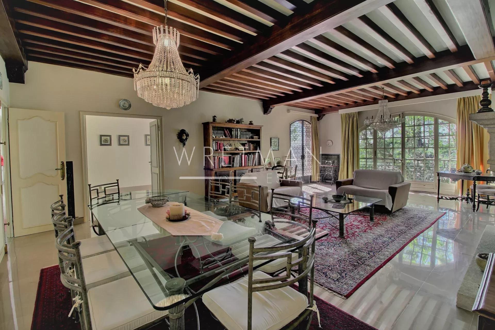
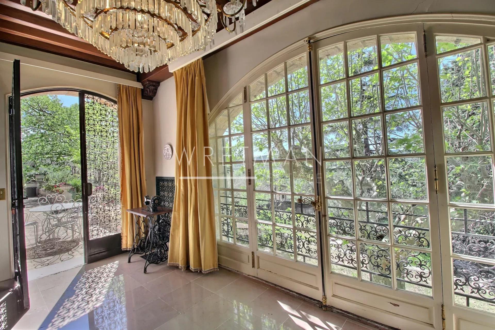
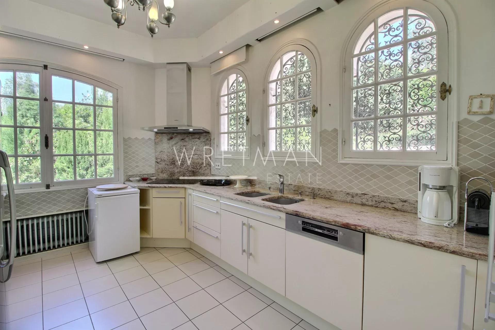
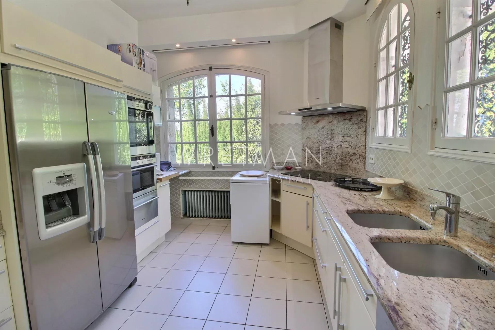
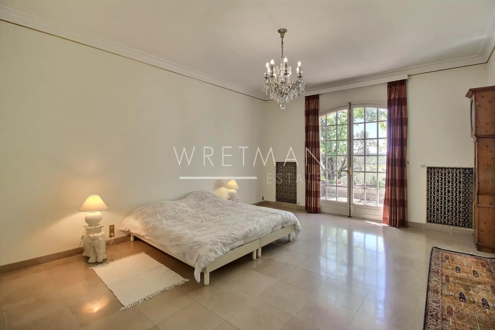
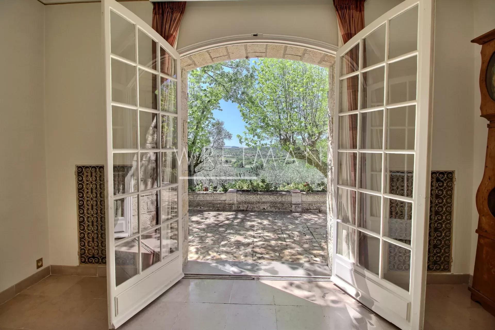
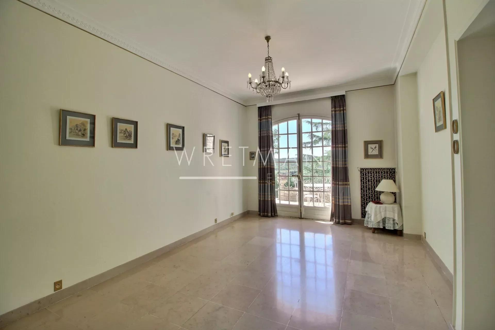
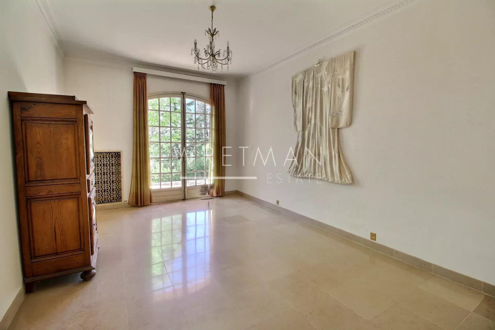
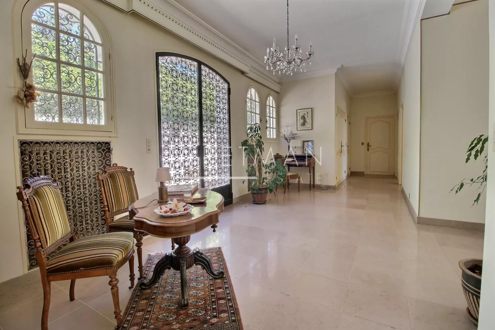
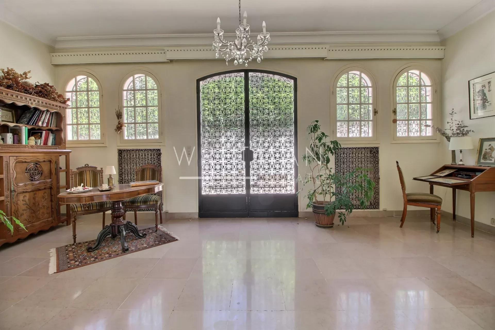
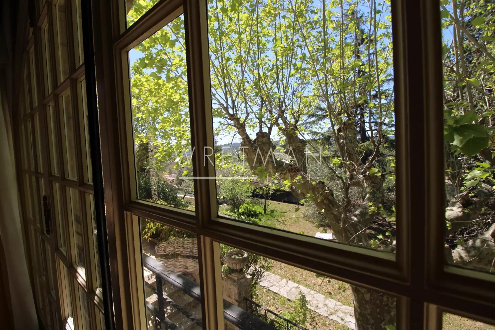
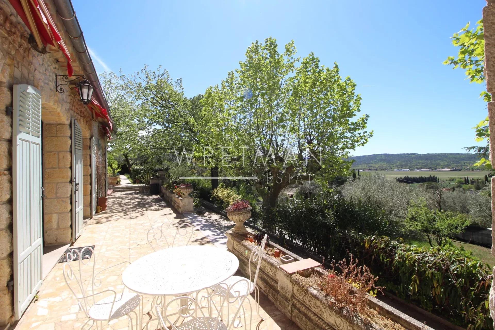
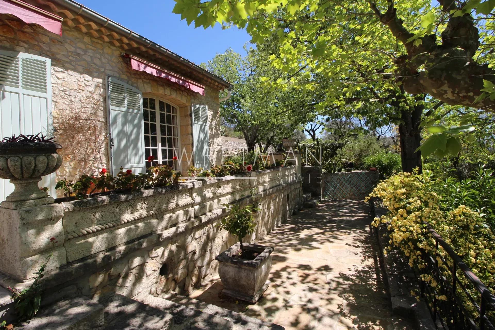
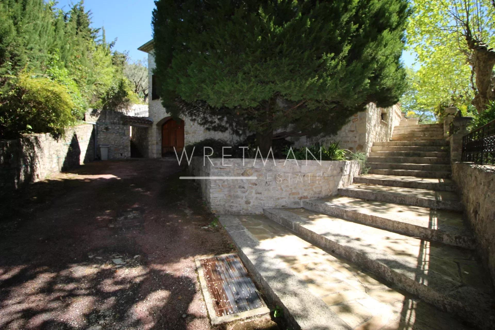
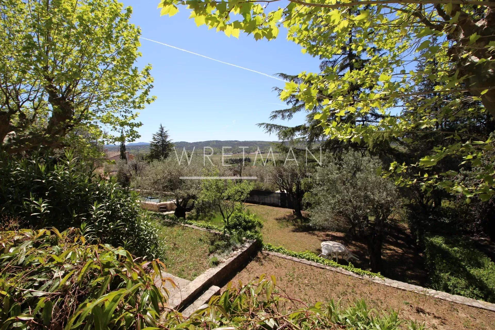
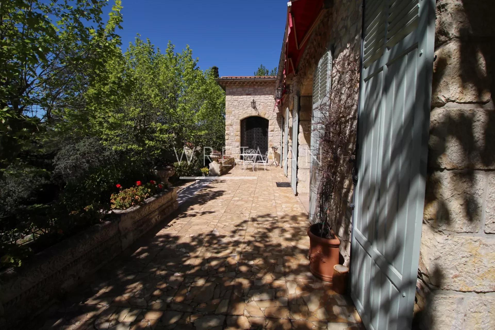
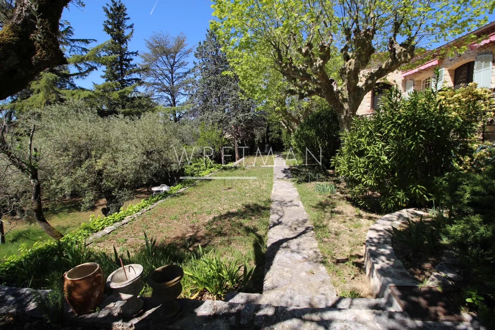
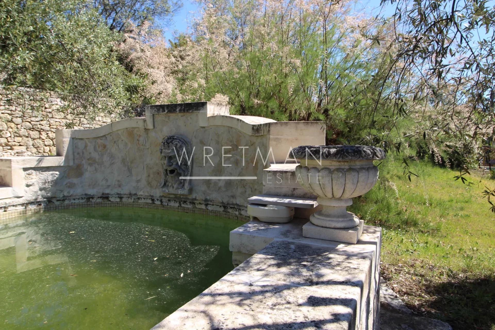
- Type of offer Properties for sale in the South of France
- Reference 82471697
- Type Villa / House
- Type Villa
- City Fayence
- Area Pays de Fayence and surroundings
- Bedrooms 3
- Bathrooms 3
- Living space 195 m²
- Land area 3400 m²
- Number of rooms 4
- Honoraires Seller’s fees
- Taxe foncière 3782 €
- Energy - Conventional consumption 197 kWhEP/m².year
- DPE Consommation 197
- Energy - Emissions estimate 61 kg éqCO2/m².year
- DPE Estimation 61
- agenceID 3098
- propertySybtypeID 14
- propertyCategoryID 1
Surface
- Plot of land (3400 m²)
- Access passage (4.98 m²)
- Garage (34.22 m²)
- Cellar (28.28 m²)
- Access passage (30.28 m²)
- Living room (54 m²)
- Kitchen (12 m²)
- Bedroom (27 m²)
- Bedroom (22 m²)
- Bedroom (22 m²)
- Bathroom with WC
- Shower room
- WC (2.08 m²)
Features
- Fireplace
- Awning
- Crawl space
- Outdoor lighting
- Swimming pool
Proximities
- Airport (60 minutes)
- Highway
- City centre
- Shops
- Primary school
- Golf
- Doctor
- Sea
- Main road
