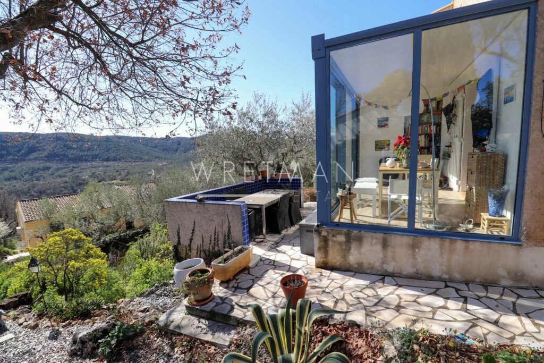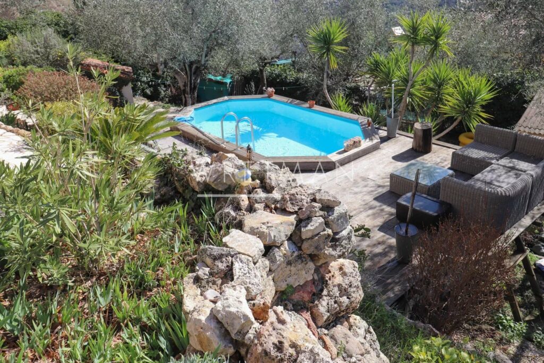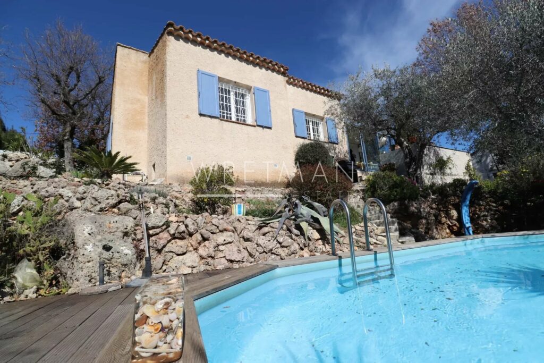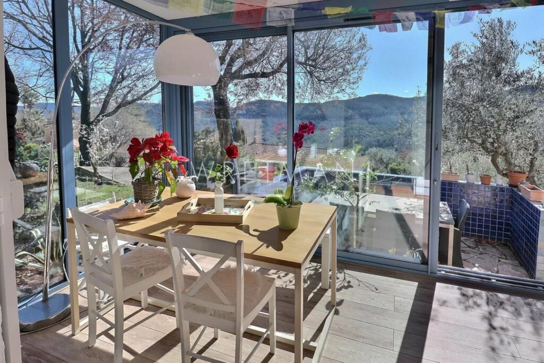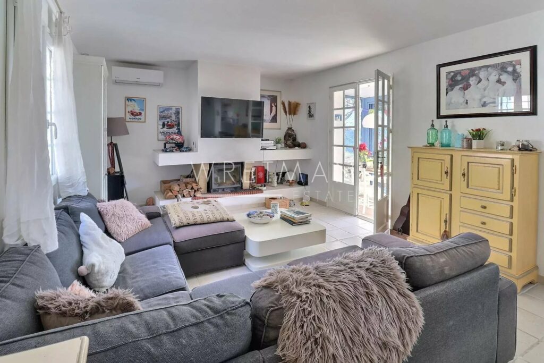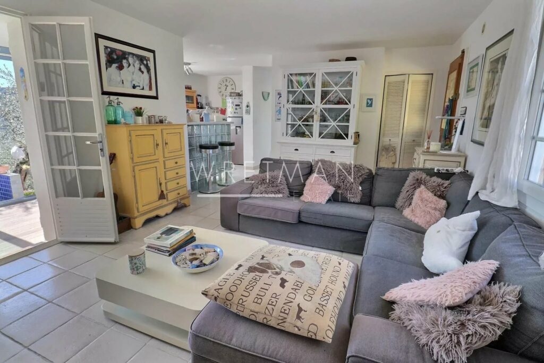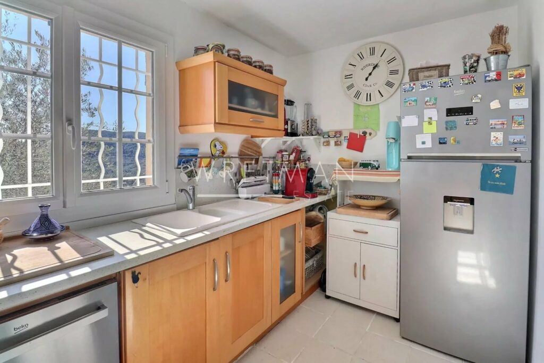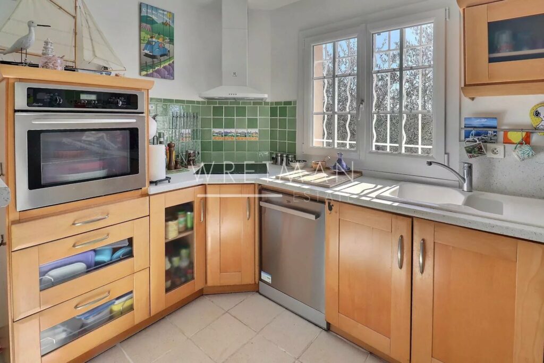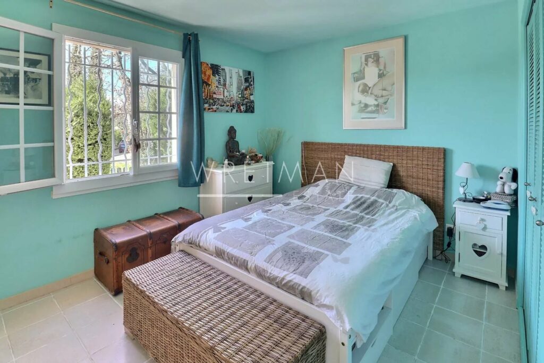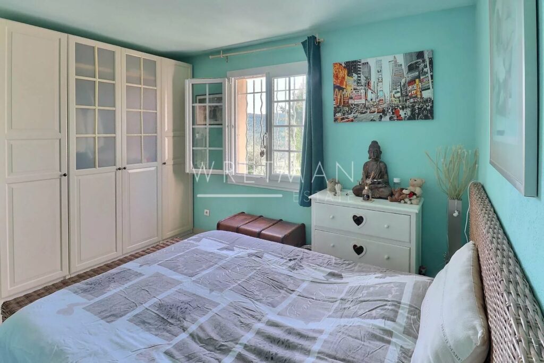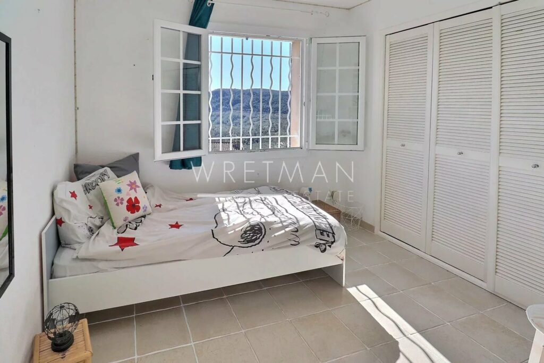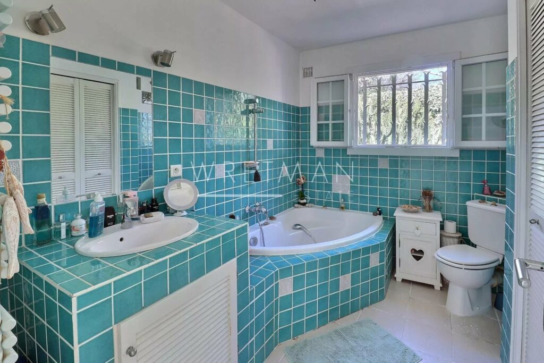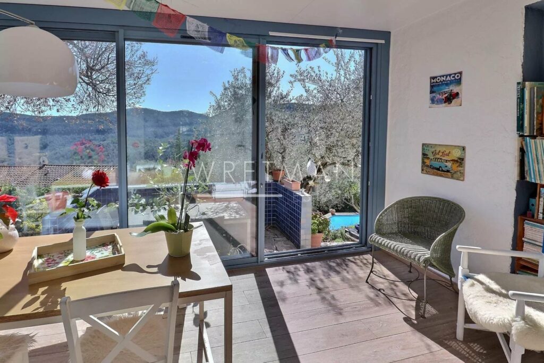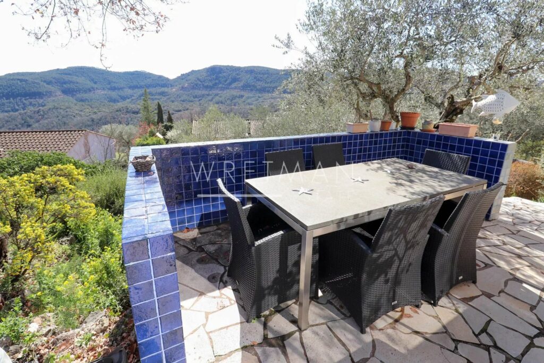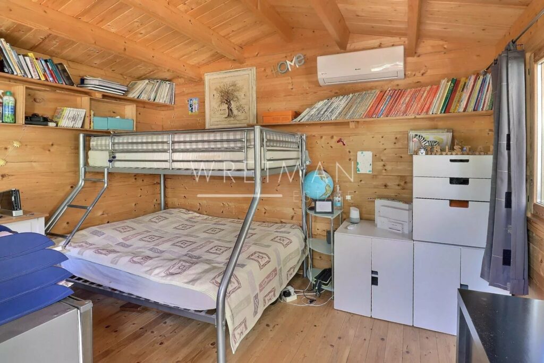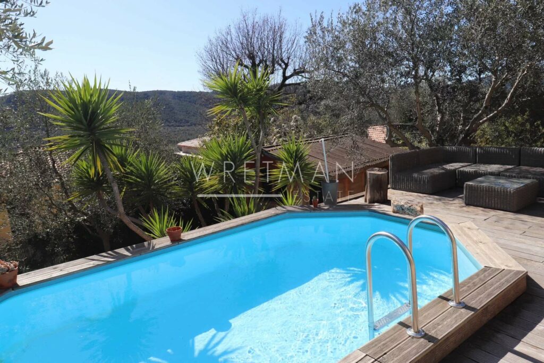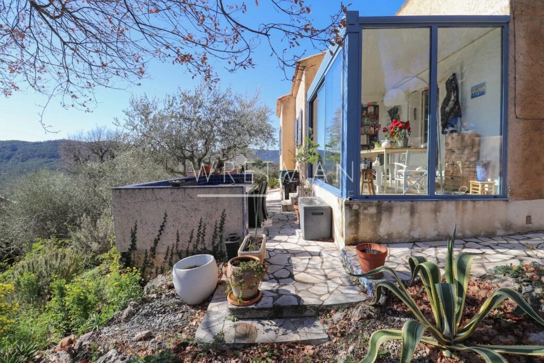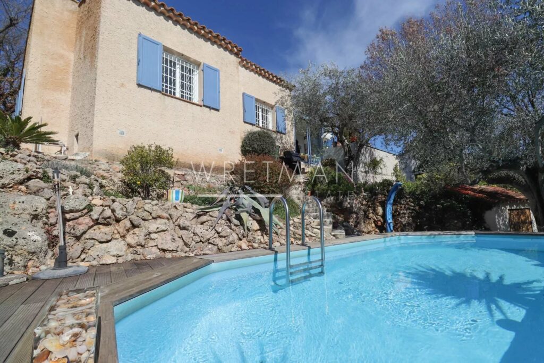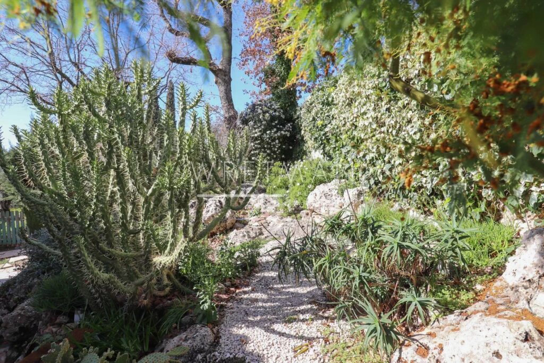Villa close to the village with swimming pool and atelier – Bagnols en Forêt
Description
EXCLUSIVITY – OFFER ACCEPTED – This nicely renovated villa of 75 m² is located in a beautiful garden of 606 m² with its swimming pool and garden pavillion. The property is oriented south and offers amazing views and beautiful sunsets.
The house has a large living room opening out on a renovated and insulated veranda, a half open kitchen, two bedrooms and a bathroom. The garden pavillion of 12 m² is a nice opportunity to install an office, an extra bedroom or an atelier.
The garden of 606 m² has several terraces with seating areas and a jacuzzi, all enjoying that amazing view. The property is fully closed and has two parking spaces inside the property.
It is walking distance from the village and its shops and restaurants.
The property has double glazing, aluminium shutters and air conditioning in the house and the garden pavillion.
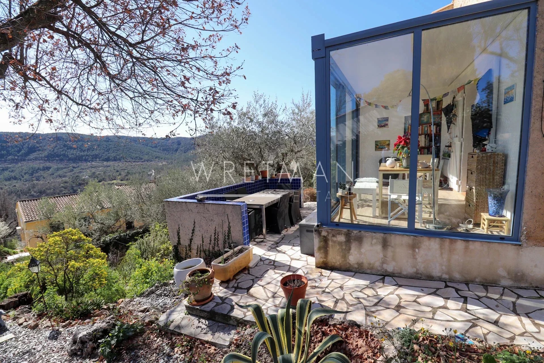
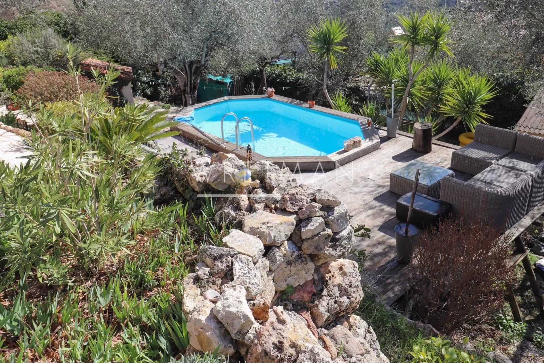
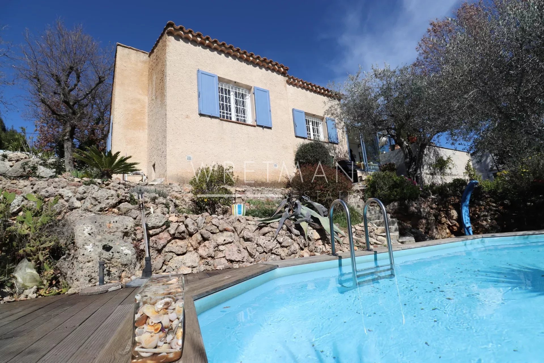
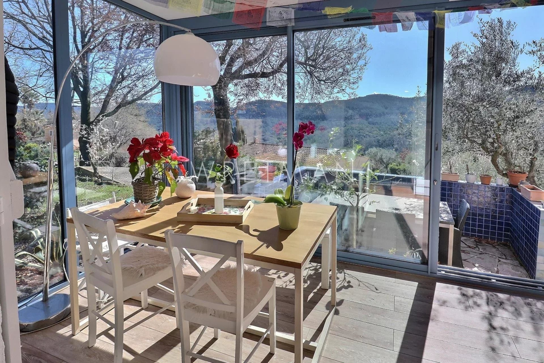
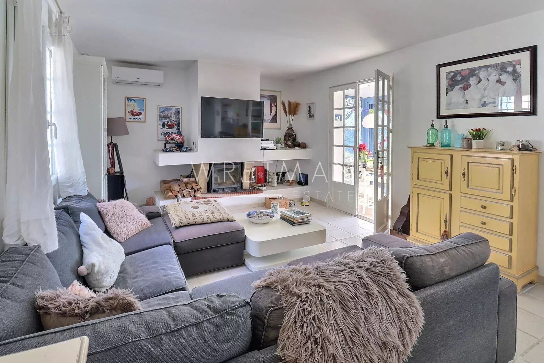
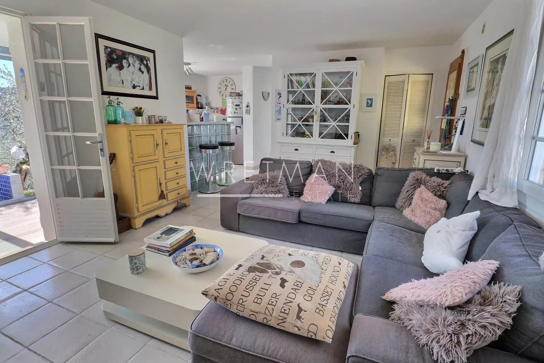
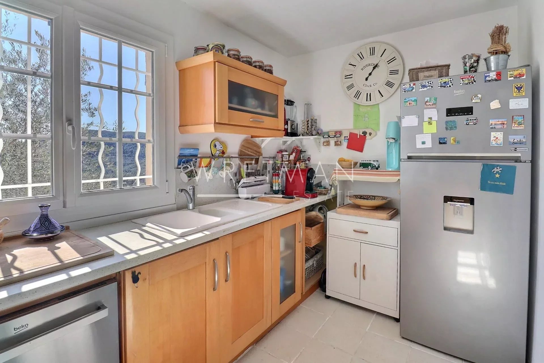
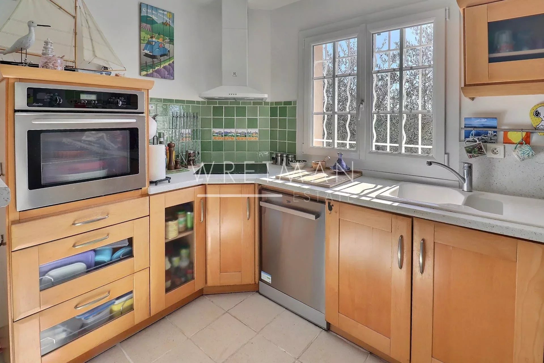
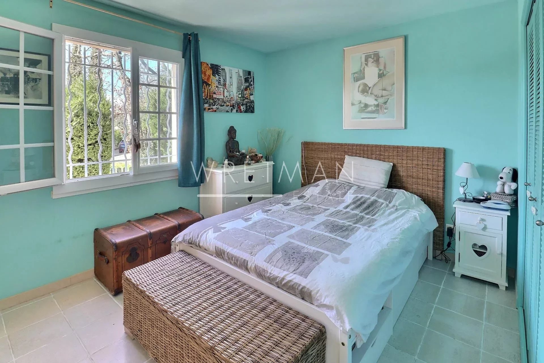
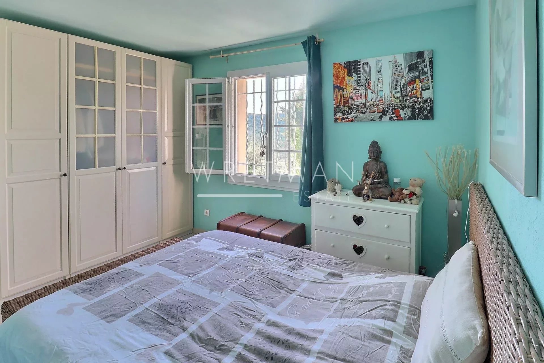
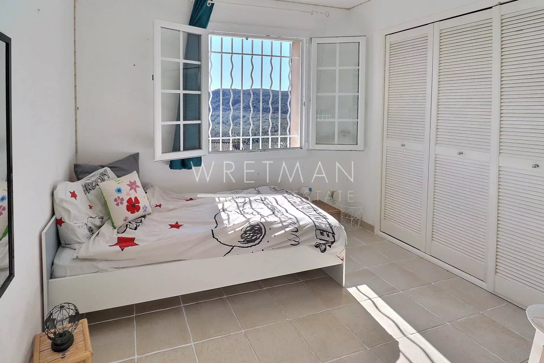
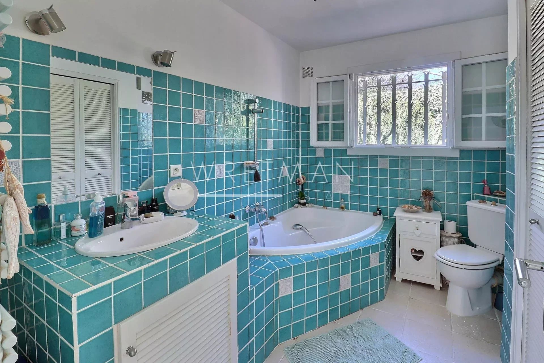
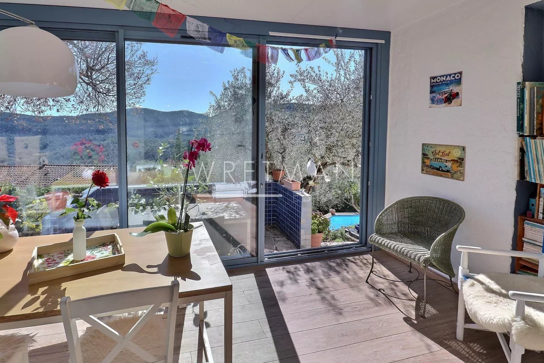
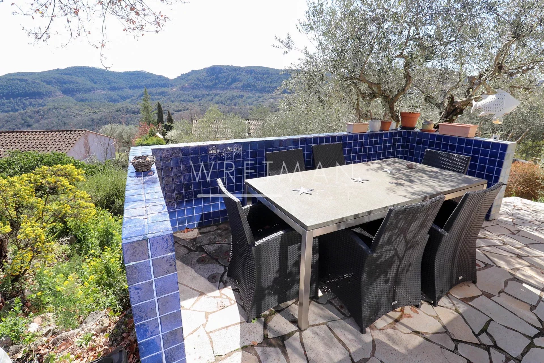
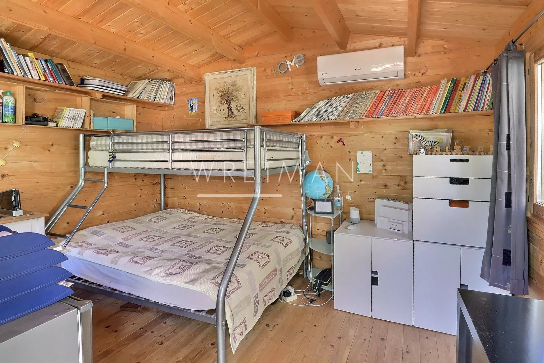
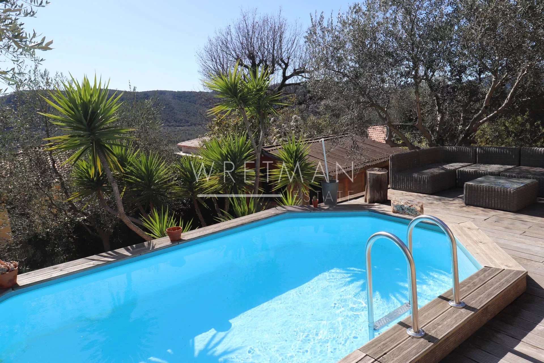
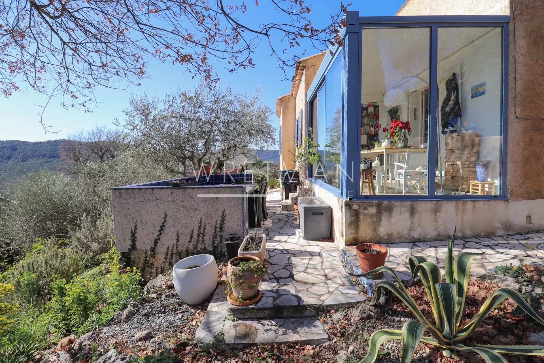
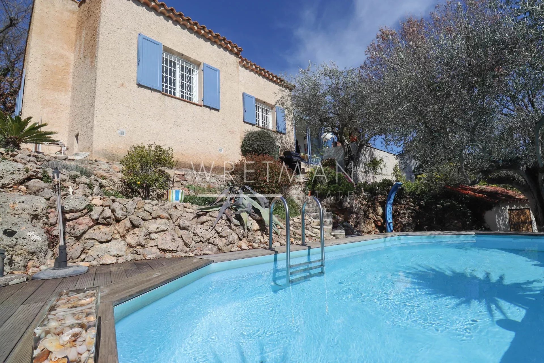
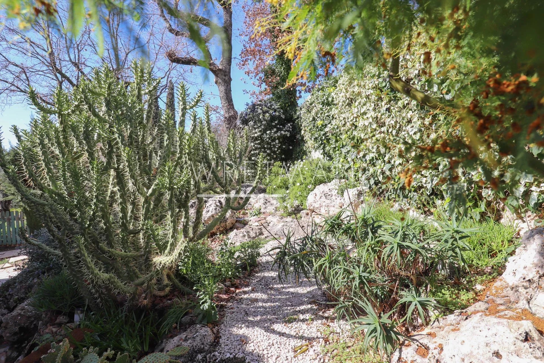

- Type of offer Properties for sale in the South of France
- Reference 84210082
- Type Villa / House
- Type Villa
- City Bagnols-en-Forêt
- Area Pays de Fayence and surroundings , St Raphaël and surroundings
- Bedrooms 2
- Bathrooms 1
- Living space 87 m²
- Number of rooms 5
- Honoraires Seller’s fees
- Taxe foncière 605 €
- Carrez area 74.85 m²
- Energy - Conventional consumption 158 kWhEP/m².year
- DPE Consommation 158
- Energy - Emissions estimate 5 kg éqCO2/m².year
- DPE Estimation 5
- agenceID 3098
- propertySybtypeID 14
- propertyCategoryID 1
Surface
- Living room/kitchen (33 m²)
- Access passage (2.5 m²)
- Bedroom (13 m²)
- Bedroom (9.5 m²)
- Porch: (9.5 m²)
- Bathroom with WC (7.5 m²)
- Garden (606 m²)
- Outbuilding (12 m²)
Features
- Fireplace
- Internet
- Air-conditioning
- Double glazing
- Jacuzzi
- Boule court
- Swimming pool
Proximities
- Airport (45 minutes)
- City centre (2 minutes)
- Shops (2 minutes)
- Primary school
- Golf (20 minutes)
- Beach (30 minutes)
