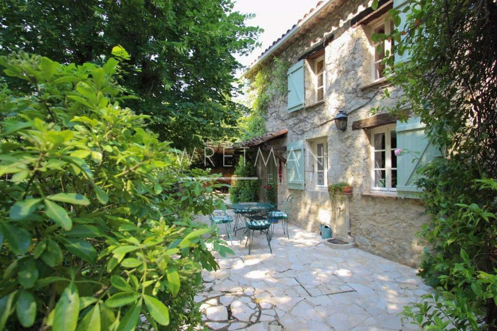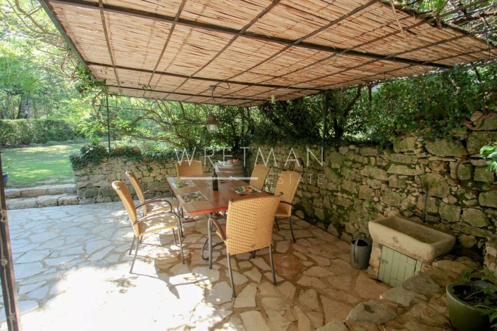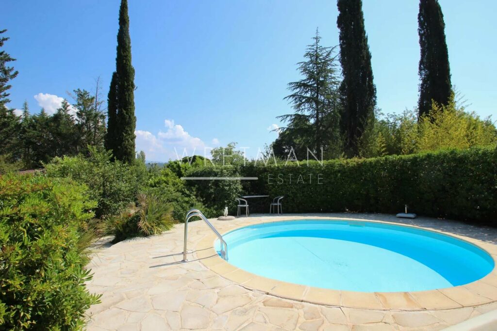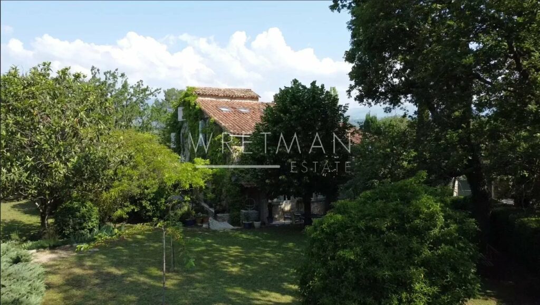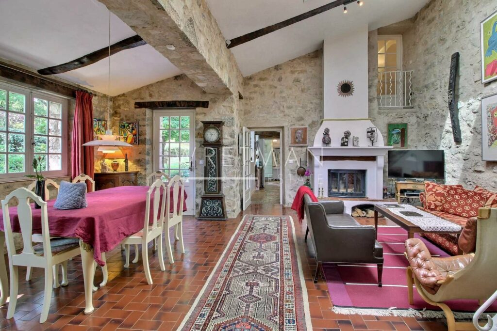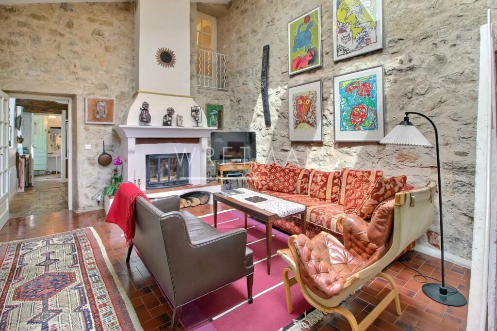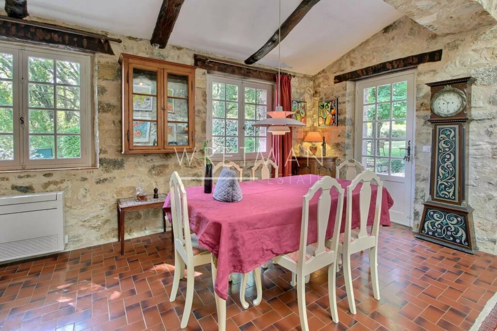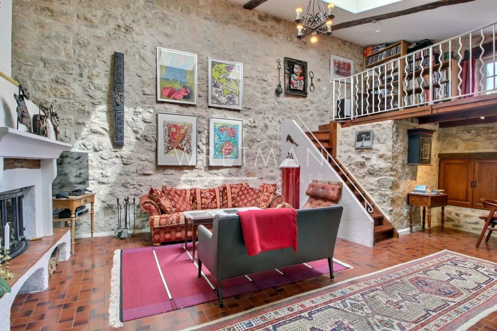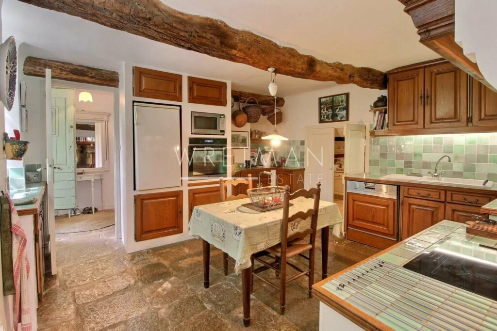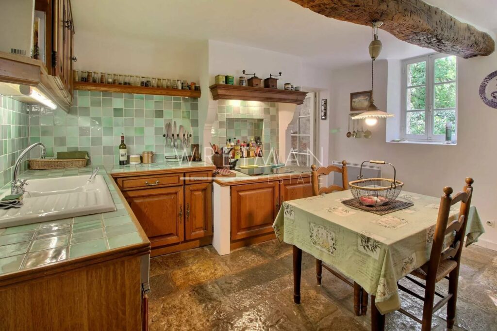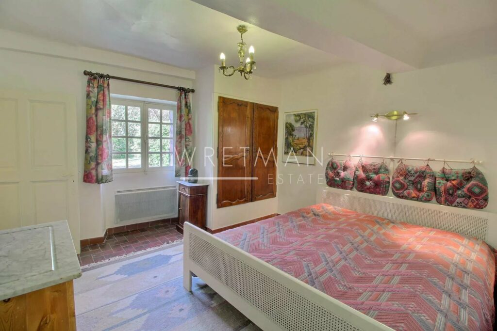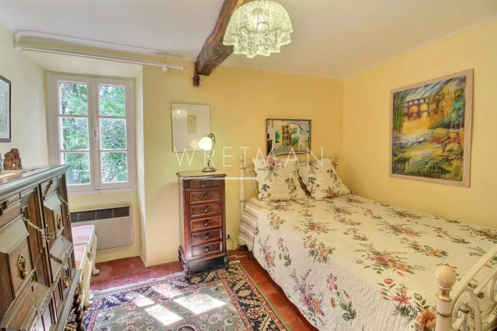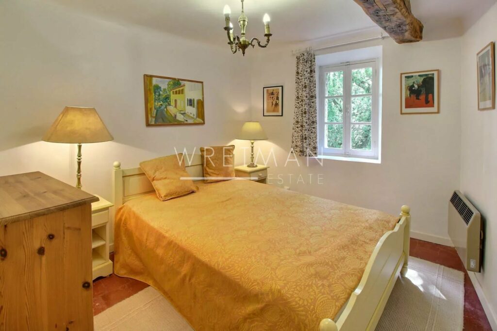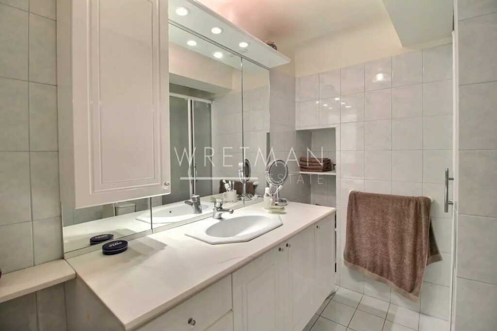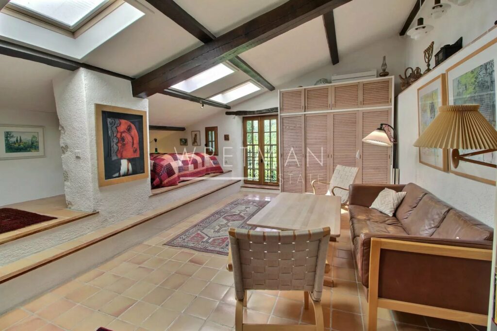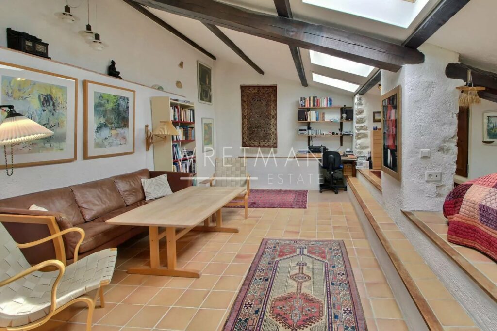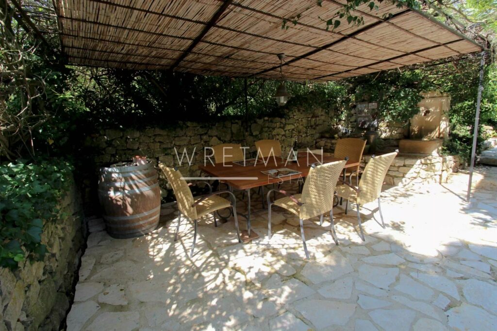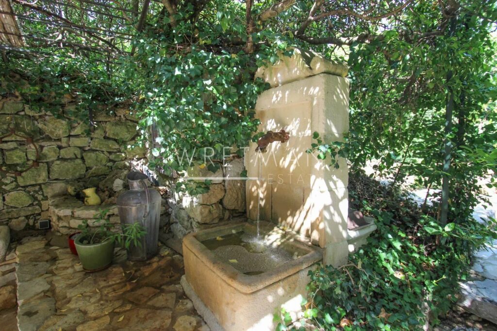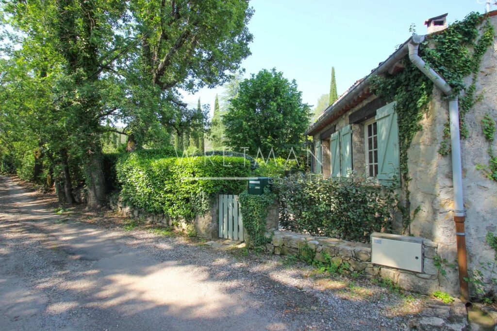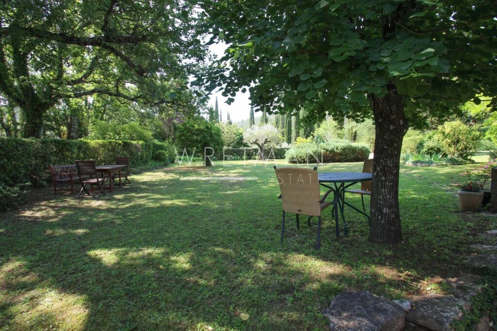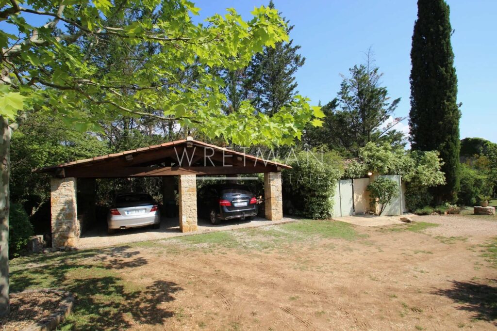Charming autentic bastide with small vineyard – Tourrettes
- 750 000 €
Description
This charming stone Bastide which dates back to 1850 is situated in a charming enviroment with a large flat land of 6449m² planted with old cypresses and oak trees, several fruit trees and a small vineyard for a home production of wine.
The house of approximately 150m2 in total, offers; an entrance, guest toilet, kitchen with small dining area, laundry room, wine cave, living room with dining area and a small mezannine for office space.
Furthermore on the first level 3 bedrooms, a showerroom w. toilet and on the upper floor a 4th bedroom.
The vast garden also proposes a covered dining area, a small round pool, double carport, two garages/atelier.
Come discover this small private heaven in a quiet area.
DPE carried out on: 2022-04-05
Low estimated amount of annual energy expenditure for standard use: 1918 €
High estimated amount of annual energy expenditure for standard use: 2596 €
Reference year of the estimated amounts of annual energy expenditure: 2021
Information on the risks to which this property is exposed is available on the Georisques website: georisques.gouv.fr
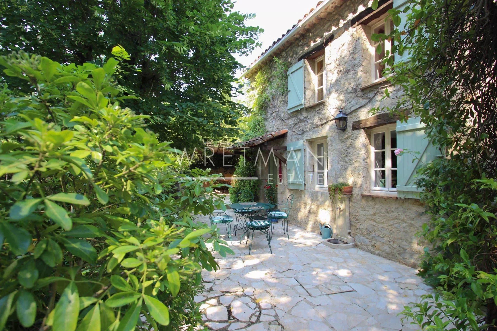
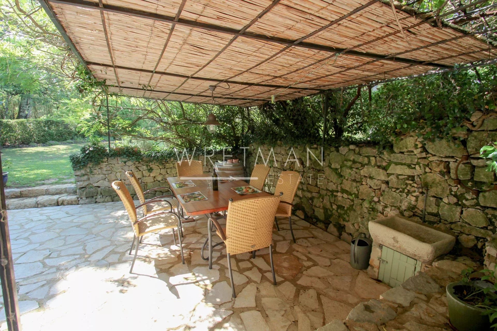
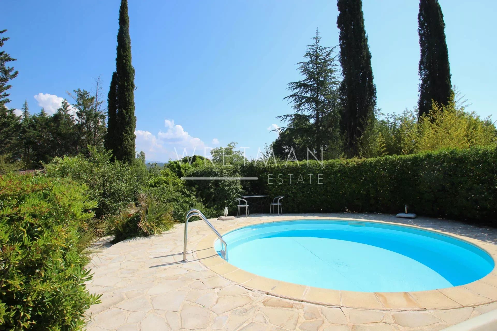
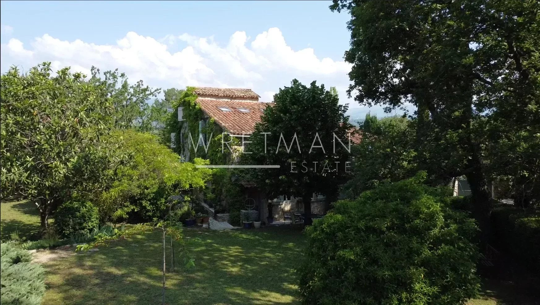
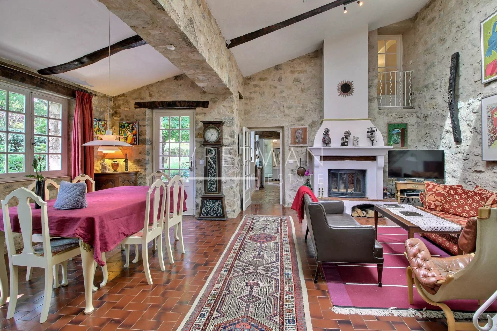
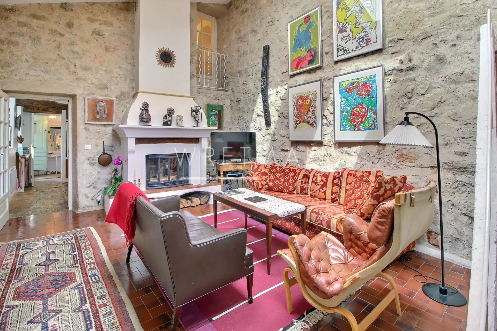
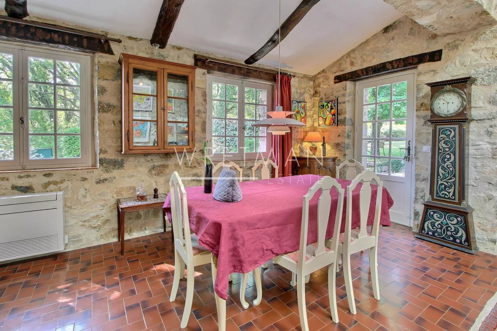
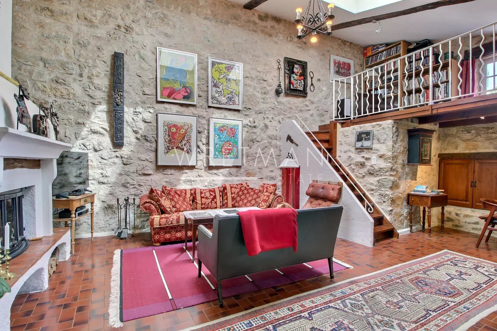
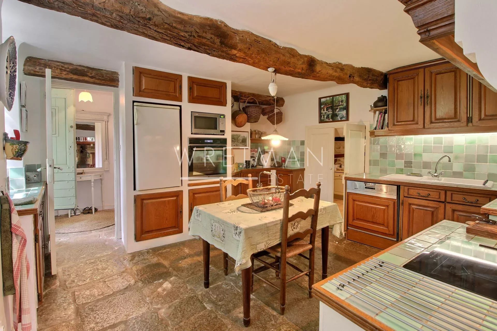
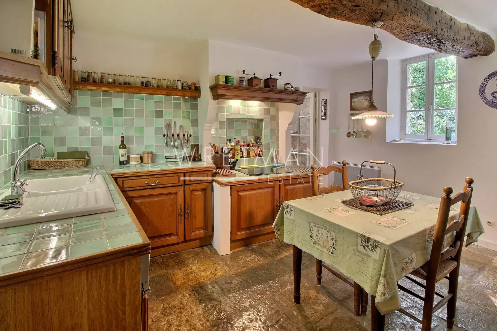
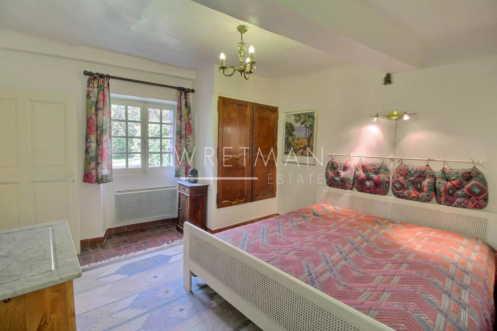
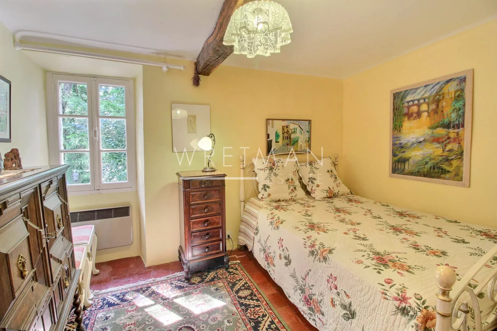
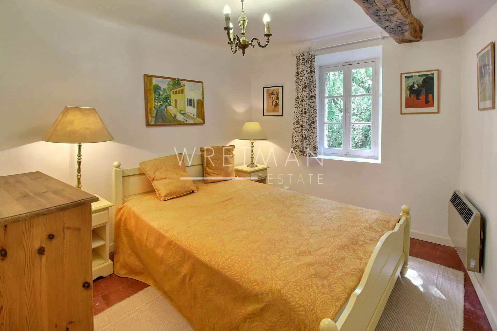
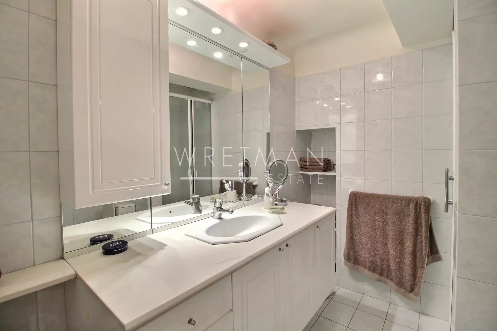
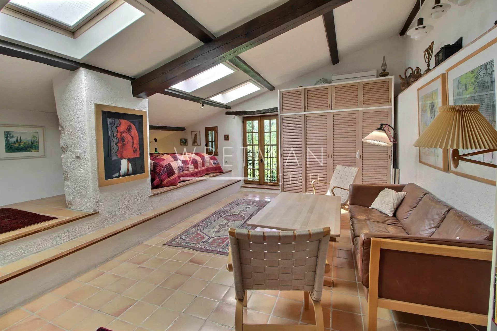
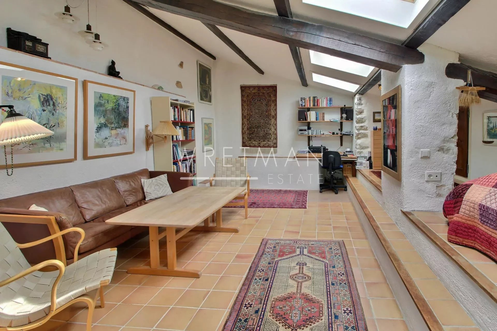
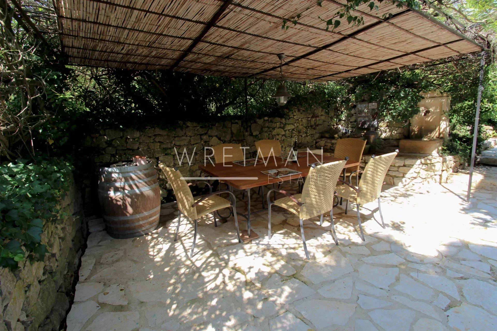
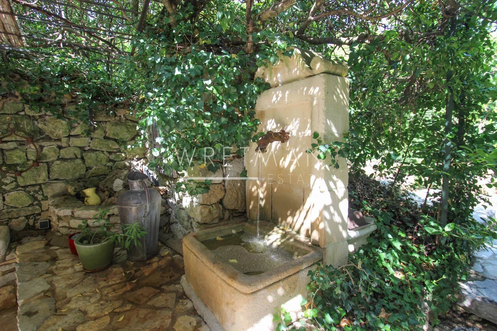
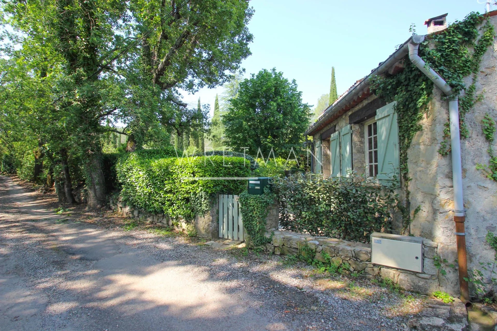
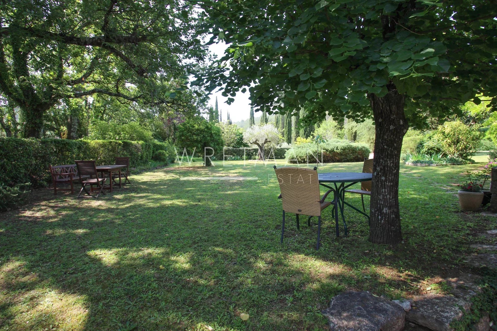
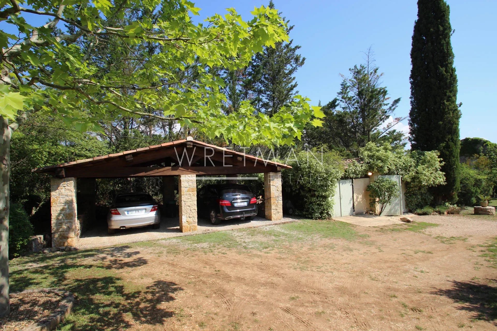











- Type of offer Properties for sale in the South of France
- Reference 82619299
- Type Villa / House
- Type Villa
- City Tourrettes
- Area Pays de Fayence and surroundings , St Raphaël and surroundings
- Bedrooms 4
- Bathrooms 1
- Living space 150 m²
- Land area 6449 m²
- Number of rooms 5
- Honoraires Seller’s fees
- Taxe foncière 1344 €
- Carrez area 116 m²
- Energy - Conventional consumption 271 kWhEP/m².year
- DPE Consommation 271
- Energy - Emissions estimate 9 kg éqCO2/m².year
- DPE Estimation 9
- agenceID 3098
- propertySybtypeID 14
- propertyCategoryID 1
Surface
- Plot of land (6449 m²)
- Entrance (2.51 m²)
- WC (1.36 m²)
- Kitchen (15.28 m²)
- Laundry room (17.68 m²)
- Living room (38.7 m²)
- Mezzanine (2.79 m²)
- Bedrooms: 4
- Office
- Shower room with WC (5.18 m²)
- Garden shed
- Garage: 2
Features
- Fireplace
- Carport
- Swimming pool
- Internet
- Well
Proximities
- Airport (60 minutes)
- Highway (25 minutes)
- Shops (5 minutes)
- Golf (10 minutes)
- Lake (15 minutes)
- Main road (5 minutes)
- City centre (10 minutes)
- Nursery (10 minutes)
- Beach (30 minutes)
- Supermarket (5 minutes)
- Tennis (5 minutes)
