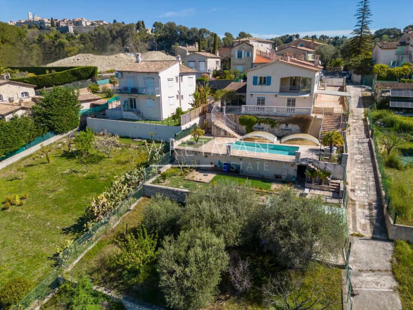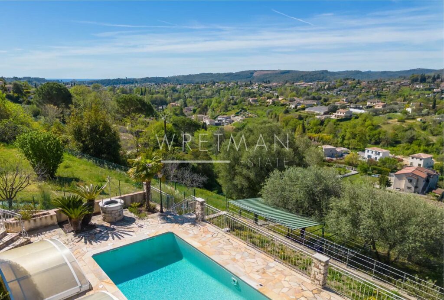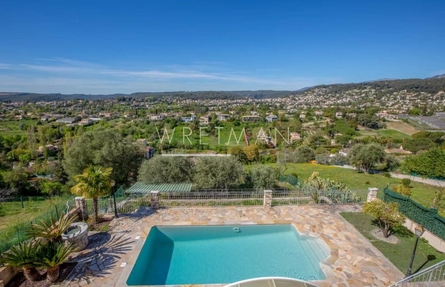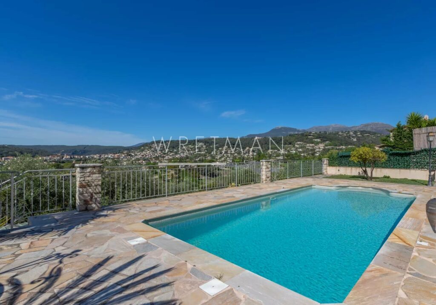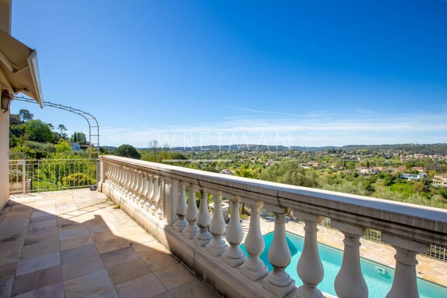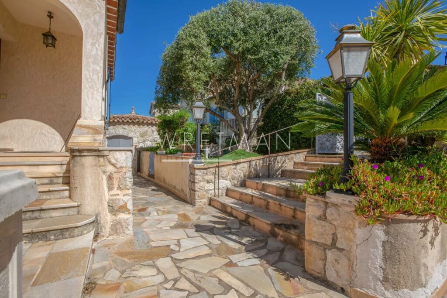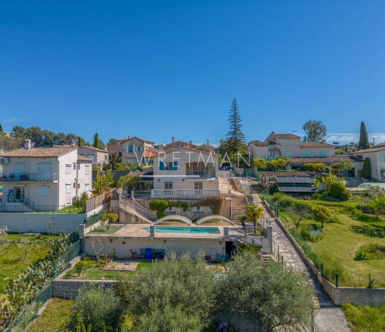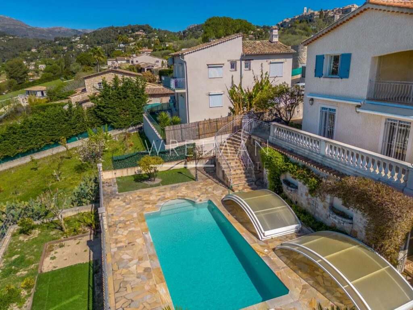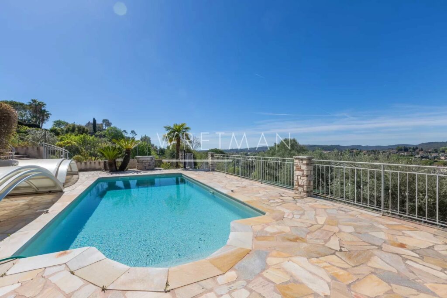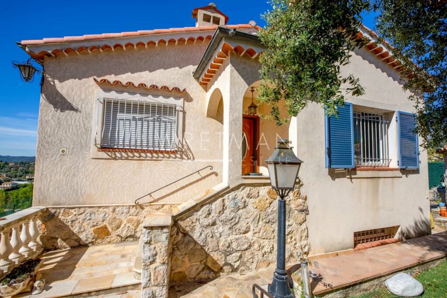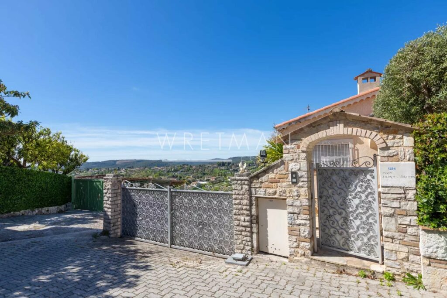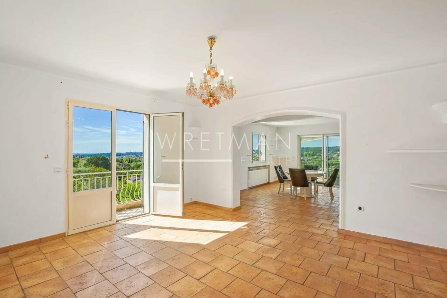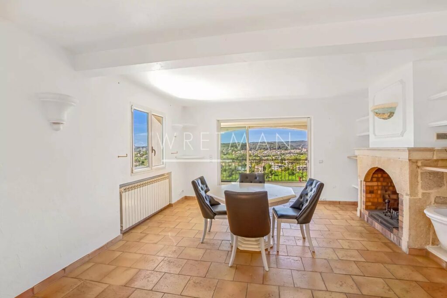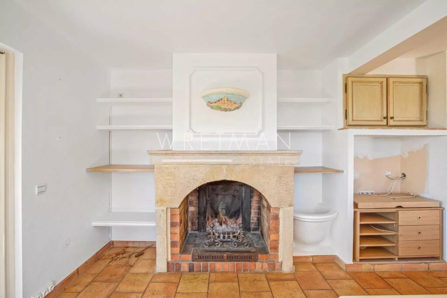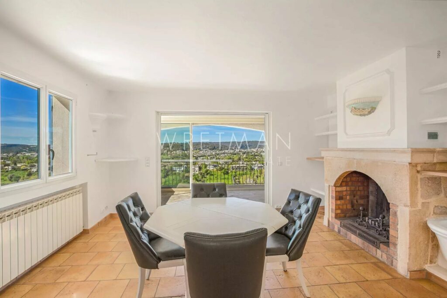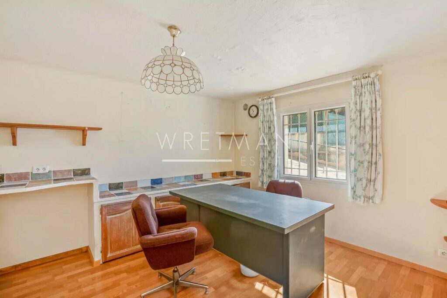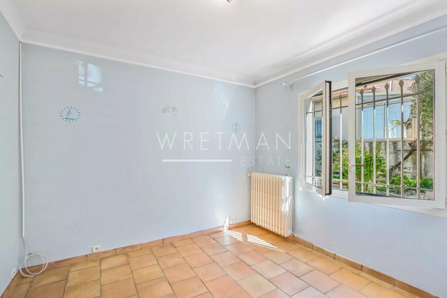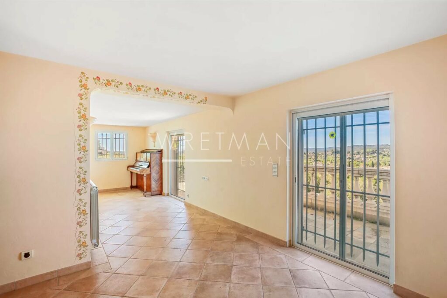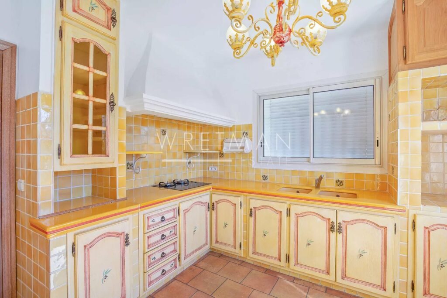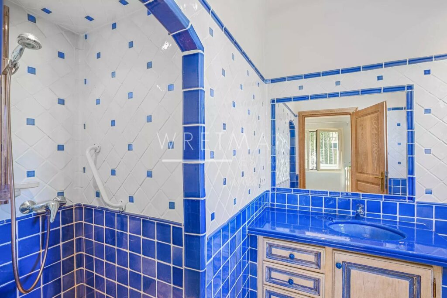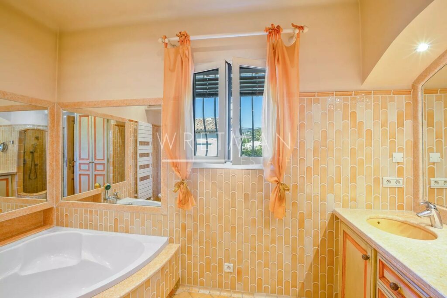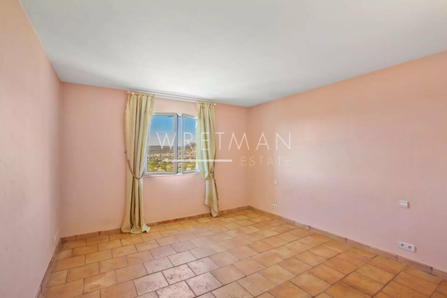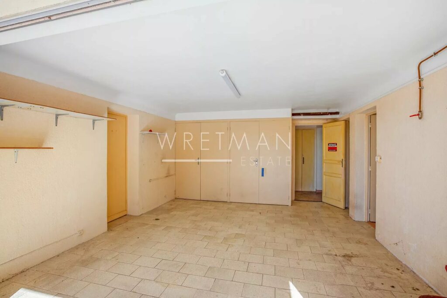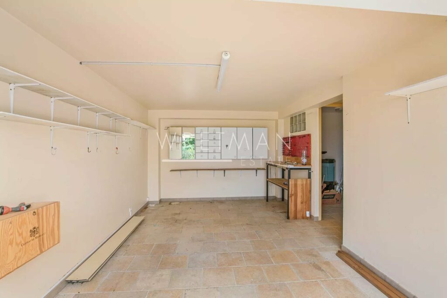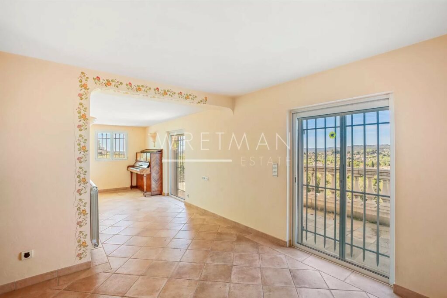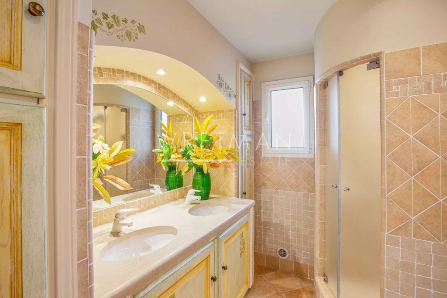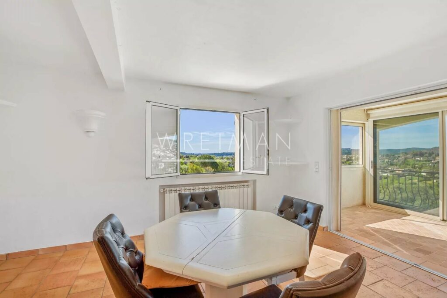Villa with pool – Saint Paul de Vence
- 1 495 000 €
Description
Provençal villa of 180m² on a 1300m² plot of land near the village of Saint Paul de Vence, in a quiet area facing south with an unobstructed view over the hills and a beautiful sea view.
The villa needs some renovation work to bring it up to date.
The house is composed of :
On the first floor: an entrance hall with cupboard, a living room and a dining room, two bedrooms with dressing room, two bathrooms, an individual toilet.
With rez of roadway: a room with dressingroom, a large office being able to be used as room, two shower-room, an individual toilet.
A beautiful covered terrace, a closed summer kitchen, a laundry, a wine cellar, a workshop.
Two large garages.
Covered swimming pool in front of the villa.
Lots of potential.
DPE carried out on: 2023-03-15
Information on the risks to which this property is exposed is available on the Georisques website: georisques.gouv.fr
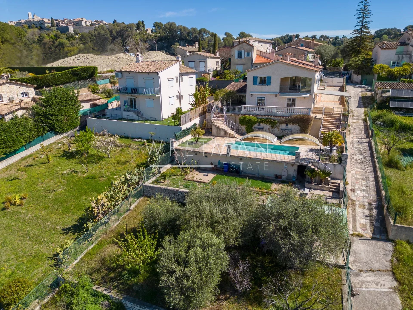
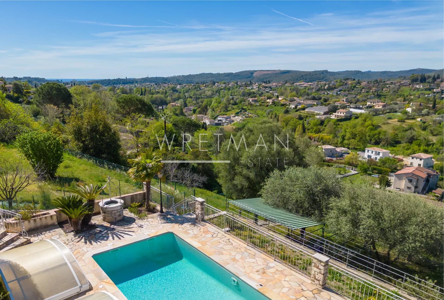
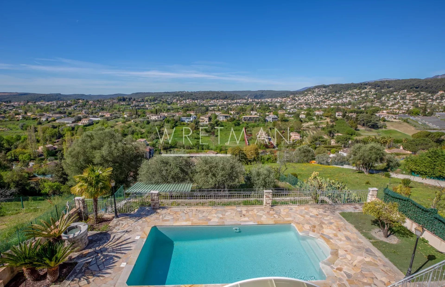
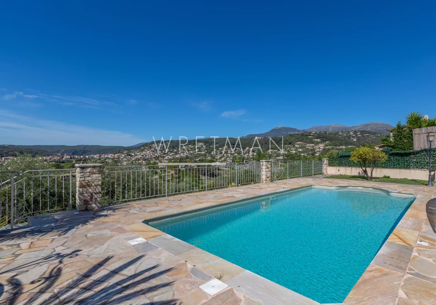
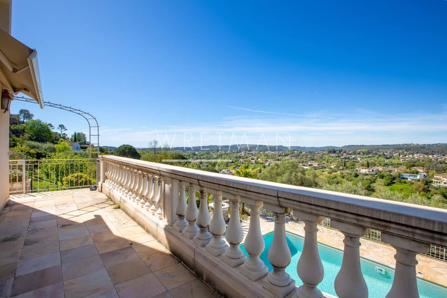
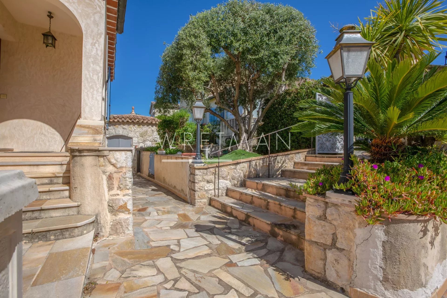
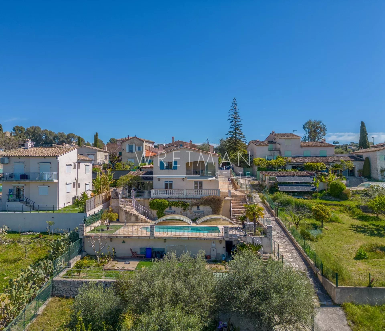
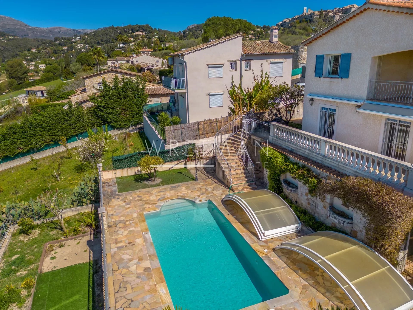
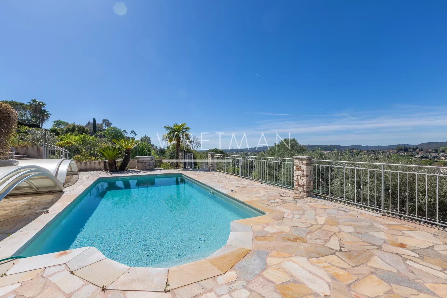
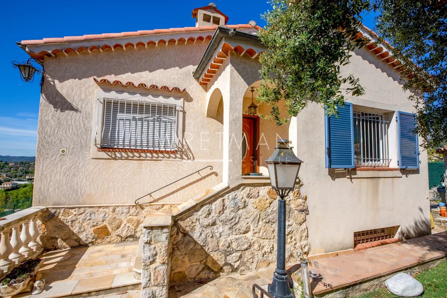
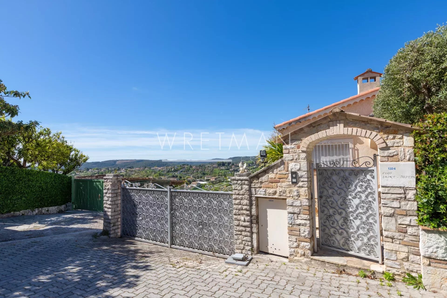
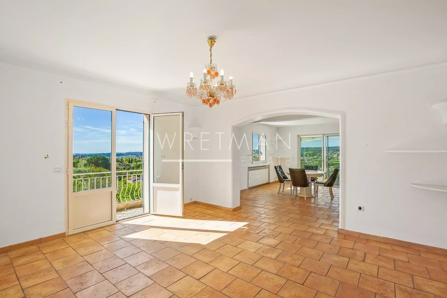
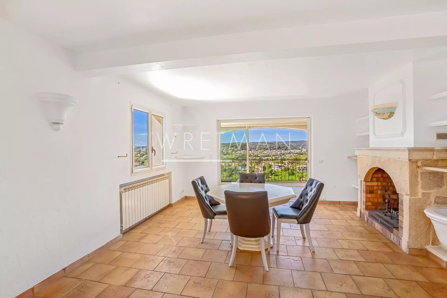
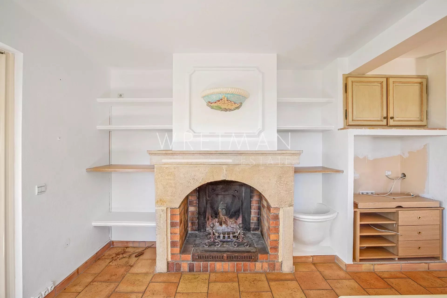
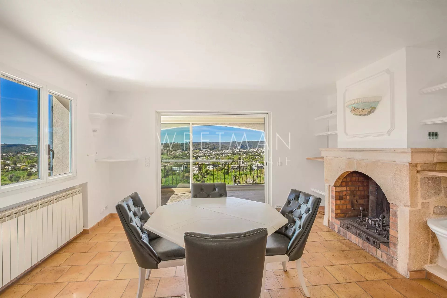
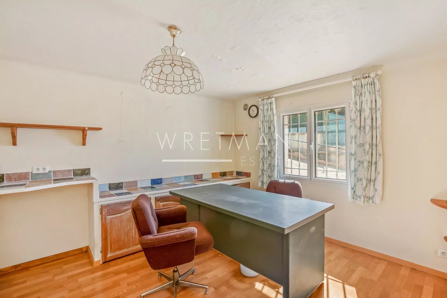
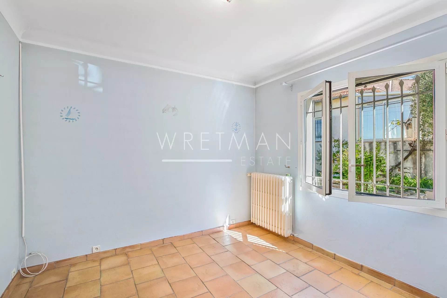
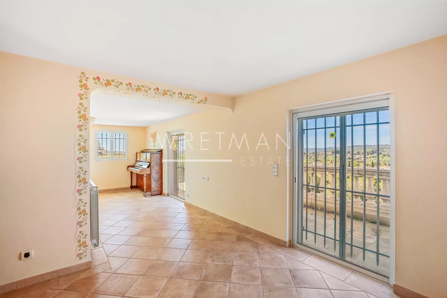
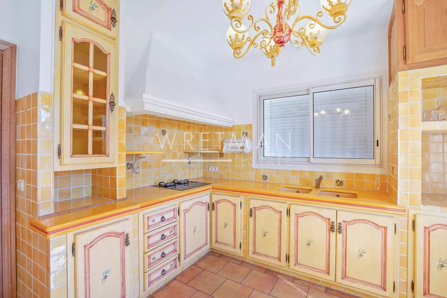
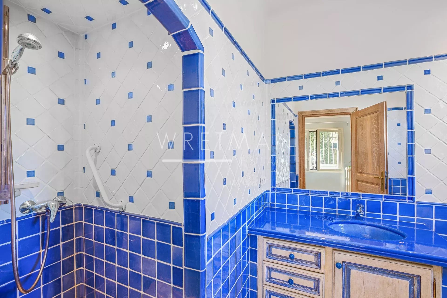
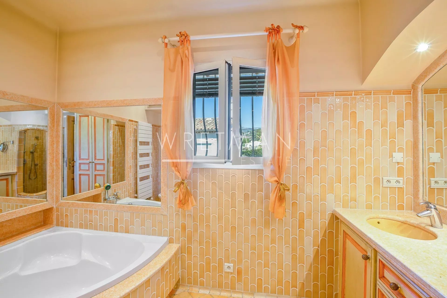
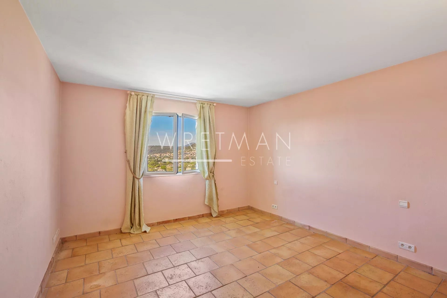
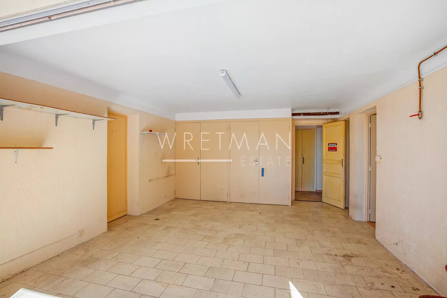
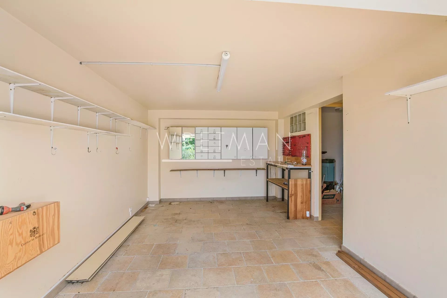
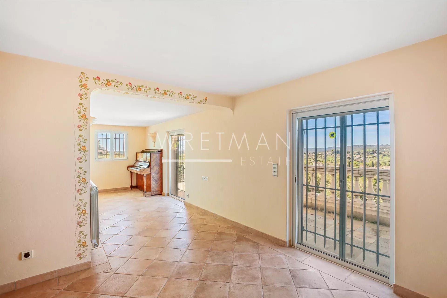
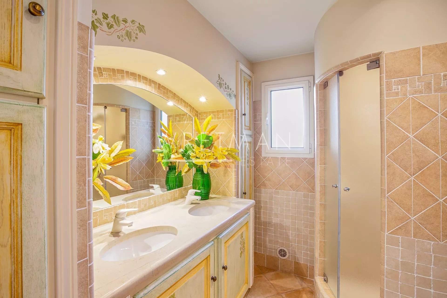
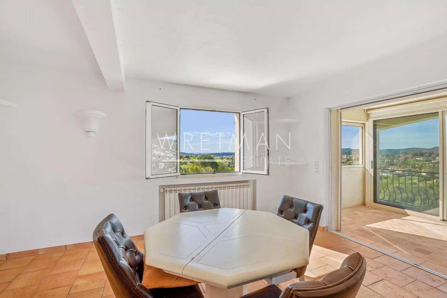
- Type of offer Properties for sale in the South of France
- Reference 82257373
- Type Villa / House
- Type Villa
- City Saint-Paul-de-Vence
- Area Nice and surroundings , St-Paul-de-Vence and surroundings
- Bedrooms 3
- Bathrooms 3
- Living space 181 m²
- Land area 1311 m²
- Number of rooms 6
- Honoraires Seller’s fees
- Carrez area 181 m²
- Energy - Conventional consumption 184 kWhEP/m².year
- DPE Consommation 184
- Energy - Emissions estimate 5 kg éqCO2/m².year
- DPE Estimation 5
- agenceID 11547
- propertySybtypeID 14
- propertyCategoryID 1
Surface
- Laundry room (9.5 m²)
- Landing (8.5 m²)
- Bathroom with WC (3.52 m²)
- Office (12.6 m²)
- Corridor (5.44 m²)
- Bedroom (22.3 m²)
- Shower room (4.08 m²)
- WC (2.14 m²)
- Dressing room (3.89 m²)
- Closet: 2 (2.46 m²)
- Plot of land (1311 m²)
- Summer kitchen (12.51 m²)
- Terrace (23.76 m²)
- Garage (19.11 m²)
- Garage (18.1 m²)
- Entrance (6.44 m²)
- Closet (0.44 m²)
- Bedroom (10.35 m²)
- Shower room with WC (4.46 m²)
- Closet (0.9 m²)
- Kitchen (11.28 m²)
- Living room (22.55 m²)
- Dining room (20.59 m²)
- Access passage (3.12 m²)
- Corridor (5.77 m²)
- Bedroom (14.18 m²)
- Dressing room (2.15 m²)
- Closet: 2 (3.34 m²)
- Bathroom (7.97 m²)
- WC (1.59 m²)
- Loggia (10.26 m²)
Features
- Double glazing
- Internet
- Electric gate
- Swimming pool
