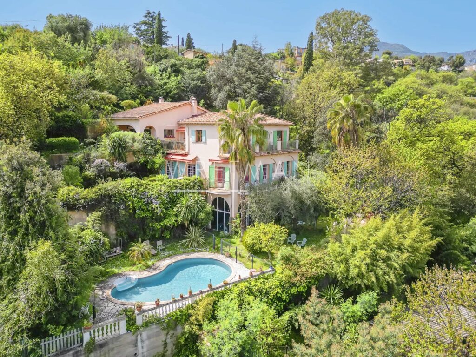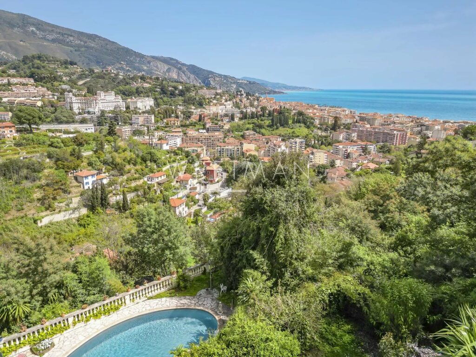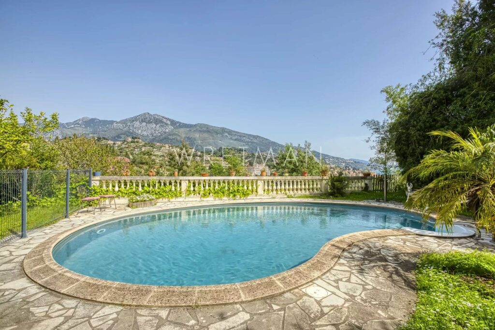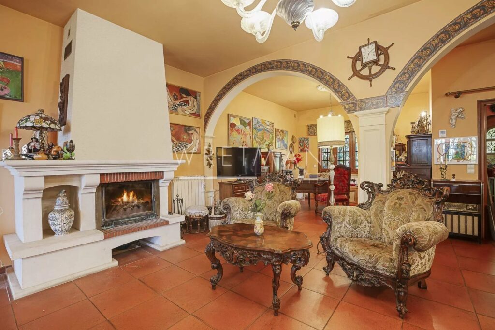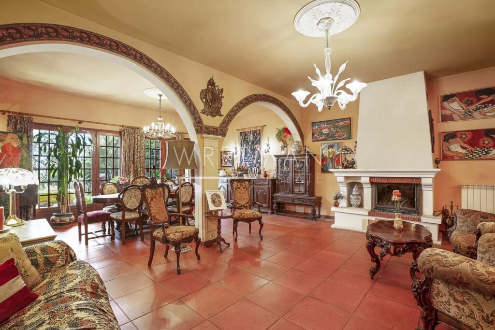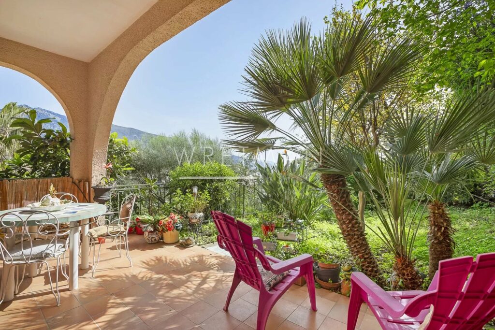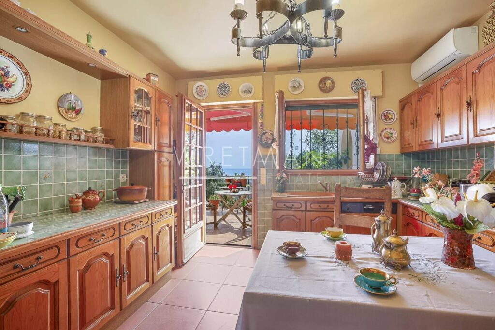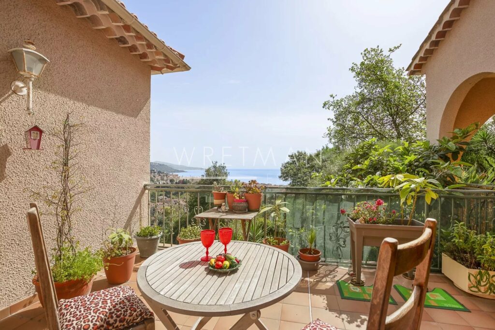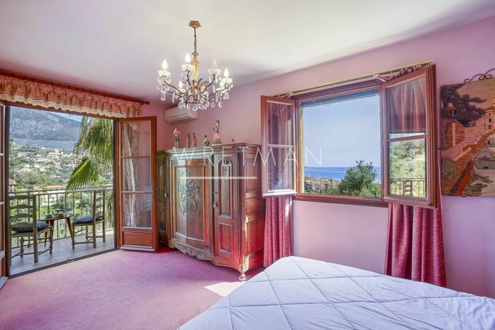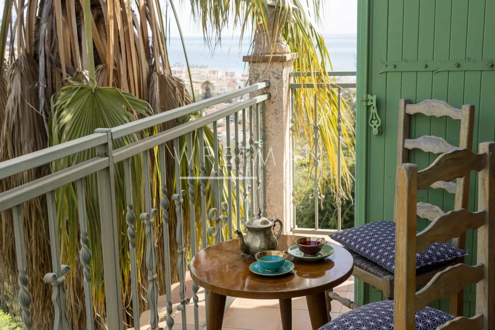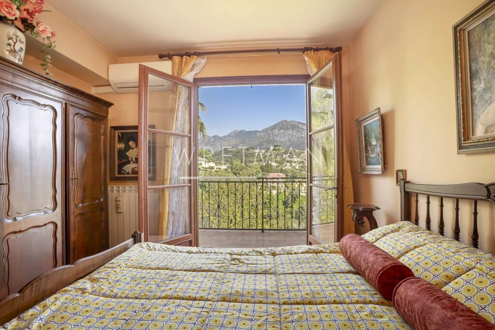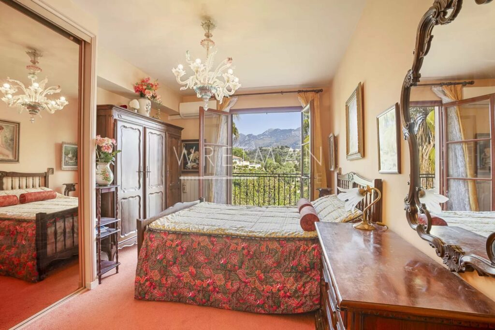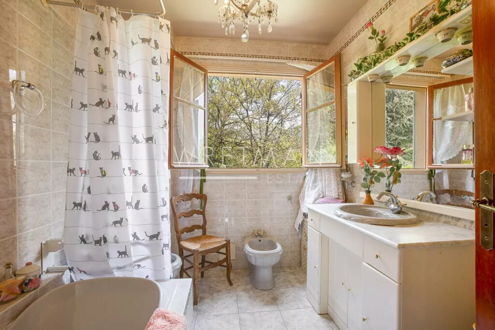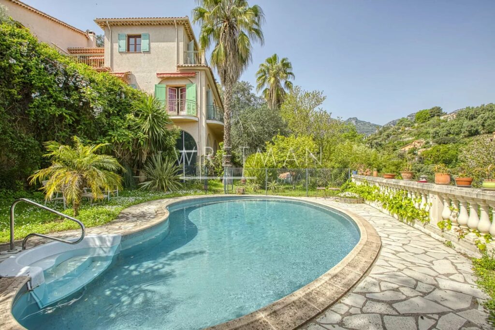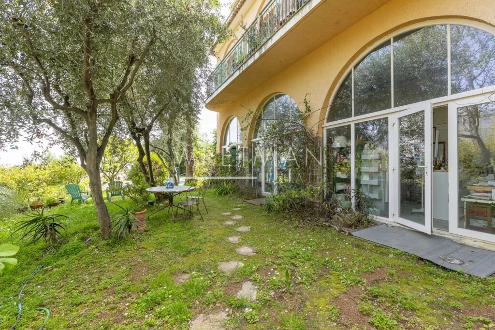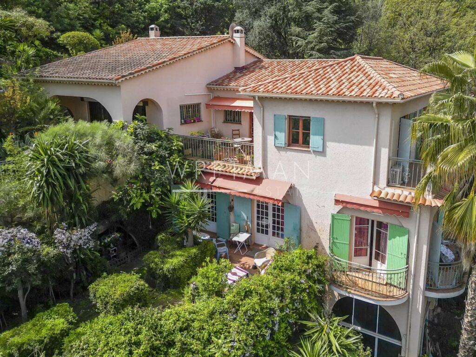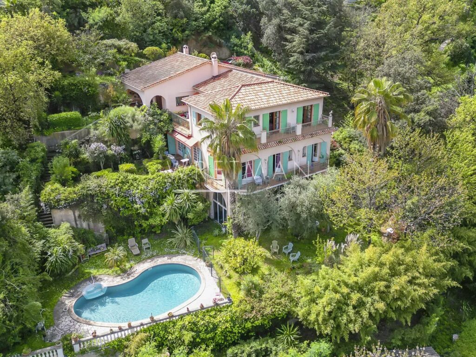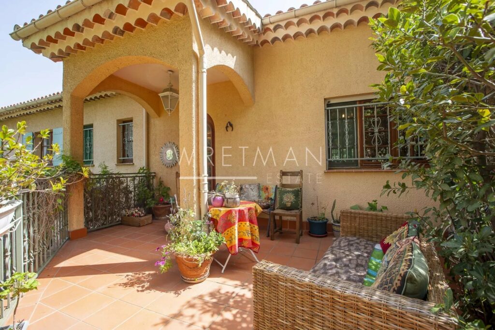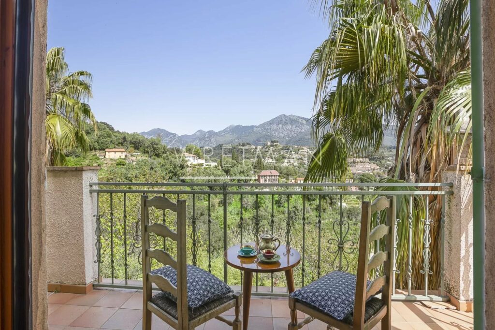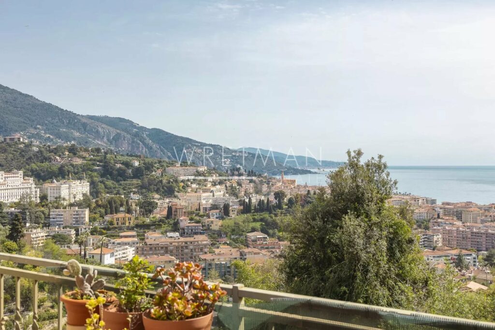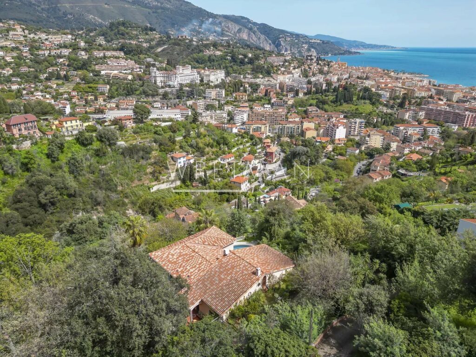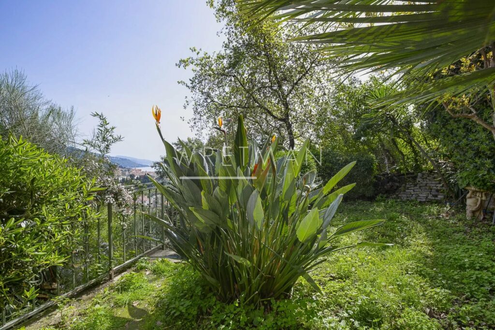Property with provencal villa, pool and sea view – Menton Madone
Description
Discover this fabulous Provençal villa located in an attractive, peaceful and residential area of Menton, overlooking the Menton Bay!
This property benefits from 4000m² of land with lush gardens, swimming pool, fruit trees, terraces, offering a harmonious lifestyle combining modernity and simplicity with nature; ideal for a big family, an agricultural activity or rental project!
The villa is divided on 3 floors, proposing 2 separate apartments and a convertible workshop/studio. An outdoor staircase provides access to each level and the house is presented as follows :
A main entrance with electric gate, parking space with carport, a paved road guiding you towards the villa.
– 3rd floor : Convertible attic with garden access.
– 2nd floor : An entrance hall opening onto a bright living room with fireplace, dining room and garden terrace, a separate fully equipped kitchen with terrace and panoramic sea view, 3 bedrooms with balcony and sea view, 2 bathrooms, a storage room and a laundry room.
– 1st floor: An entrance, a spacious living room with fully equipped open kitchen, fireplace area, a garden with sea view and swimming pool, 3 bedrooms with balcony and sea view and 2 bathrooms.
– Garden level: A large workshop/studio
The secured swimming pool benefits from lovely sunshine thanks to its South-East exposure and total privacy, surrounded by green nature and a breathtaking sea view.
The property was built in the end of the 90’s and is in very good condition but needs to be modernized.
So much potential – A must visit!
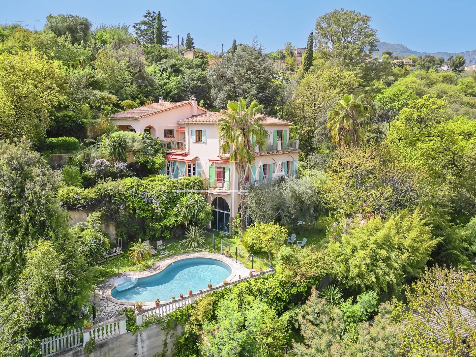
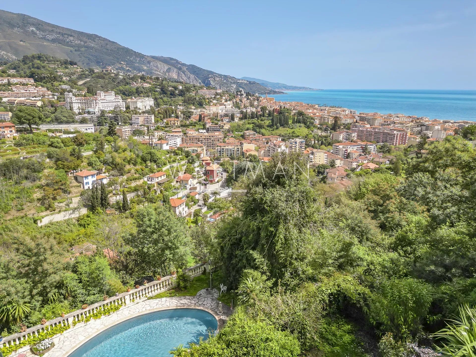
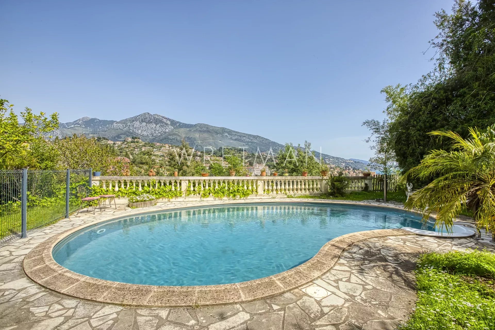
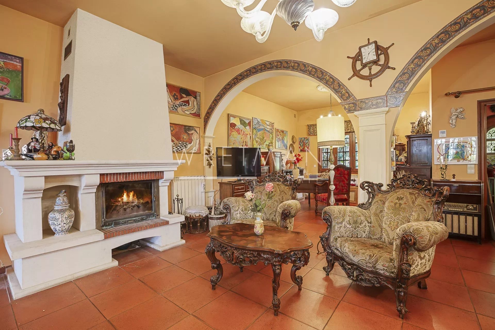
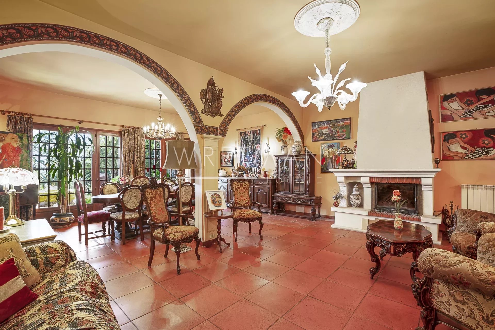
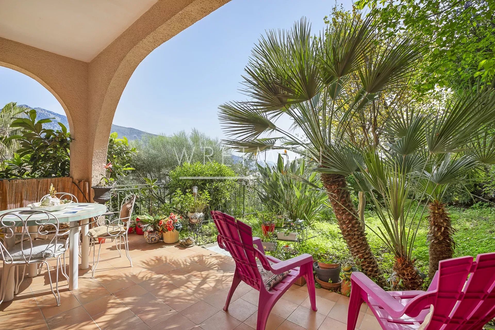
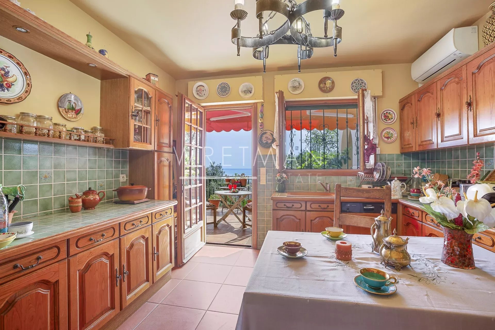
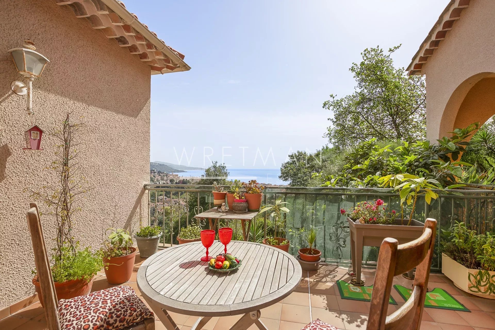
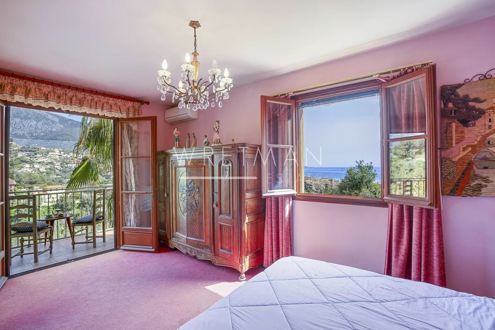
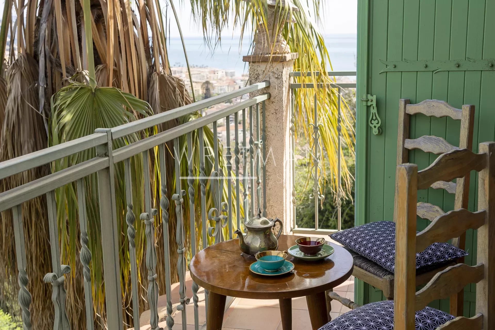
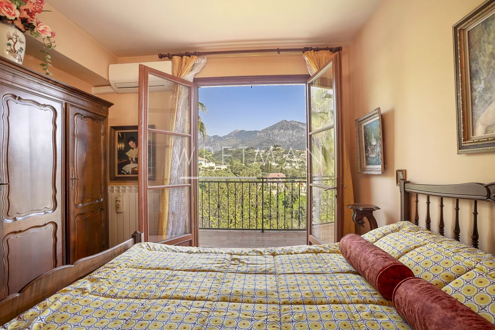
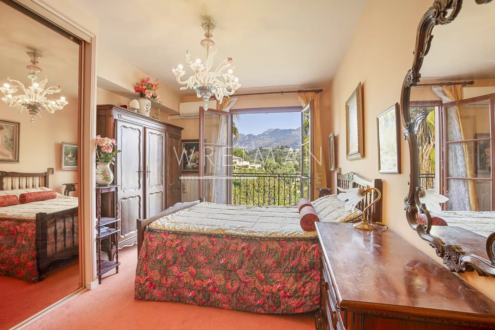
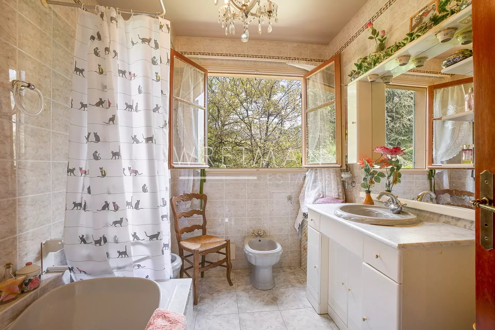
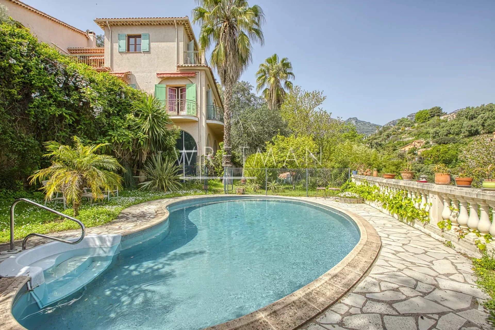
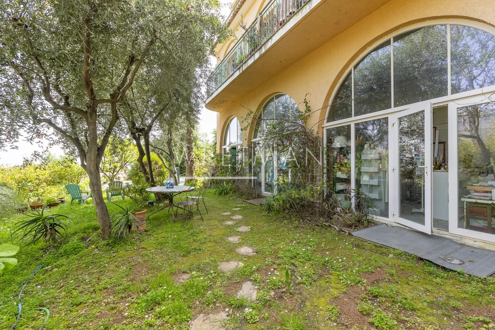
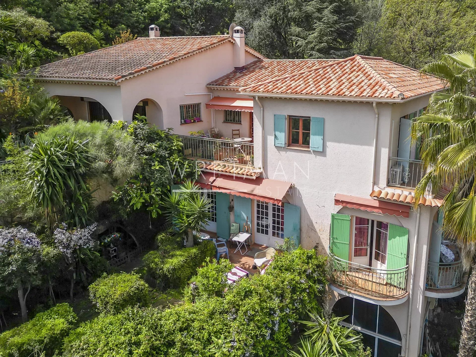
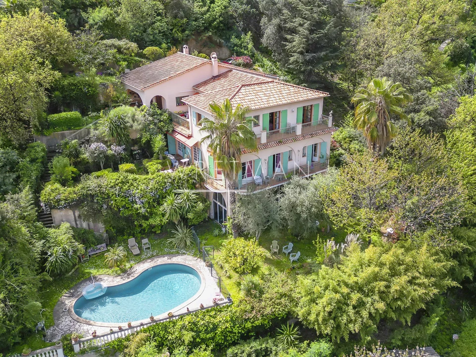
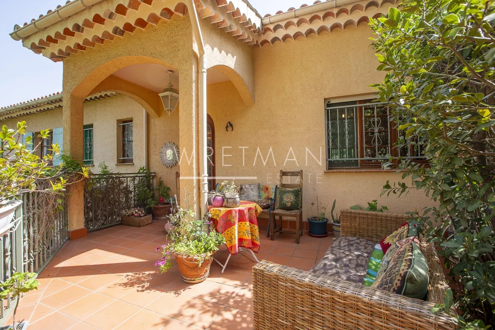
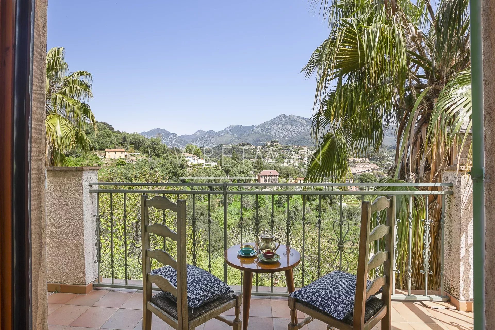
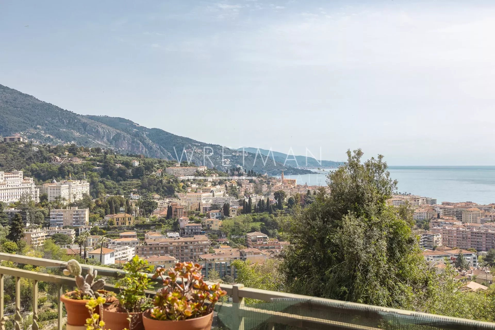
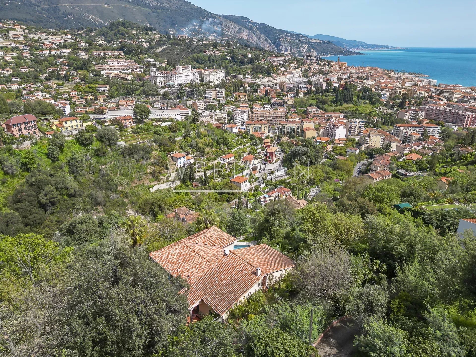
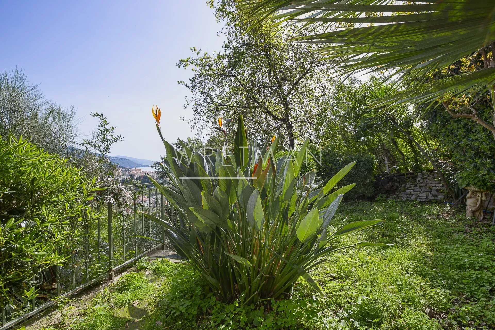
- Type of offer Properties for sale in the South of France
- Reference 84223138
- Type Villa / House
- Type Villa
- City Menton
- Area Menton and surroundings
- Bedrooms 6
- Bathrooms 4
- Living space 323 m²
- Land area 4000 m²
- Number of rooms 8
- Honoraires Seller’s fees
- Taxe foncière 4527 €
- Carrez area 323 m²
- Energy - Conventional consumption 121 kWhEP/m².year
- DPE Consommation 121
- Energy - Emissions estimate 26 kg éqCO2/m².year
- DPE Estimation 26
- agenceID 11548
- propertySybtypeID 14
- propertyCategoryID 1
Surface
- Entrance: 2
- Living room: 2
- Kitchen: 2
- Laundry room
- Bathroom with WC: 4
- Bedrooms: 6
- Living room/kitchen
- Storage room
- Office
- Terrace: 2
- Garden
- Balcony: 3
- Workshop
- Attic
- Plot of land (4000 m²)
- Garden shed
- Outdoor parking
- Machine room
Features
- Fireplace
- Internet
- Carport
- Outdoor lighting
- Fire alarm system
- Fiber optic network
- Entry phone
- Videophone
- Swimming pool
- Central vacuum system
- Double glazing
Proximities
- Airport (40 minutes)
- Highway (10 minutes)
- City centre (5 minutes)
- Shops (5 minutes)
- Sea (5 minutes)
- Beach (5 minutes)
- Supermarket (5 minutes)
- Bus (200 meters)
- Cinema (10 minutes)
- Primary school (10 minutes)
- Secondary school (10 minutes)
- Train station (10 minutes)
- Hospital (10 minutes)
- Harbor (10 minutes)
- Tennis (5 minutes)
