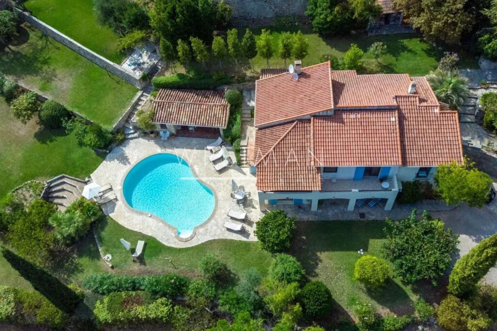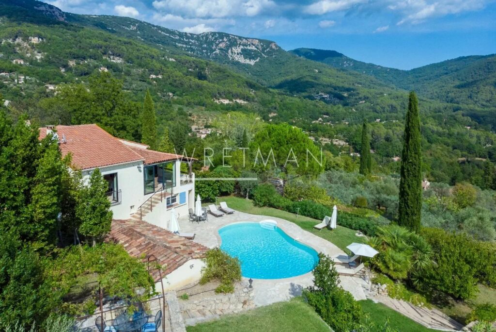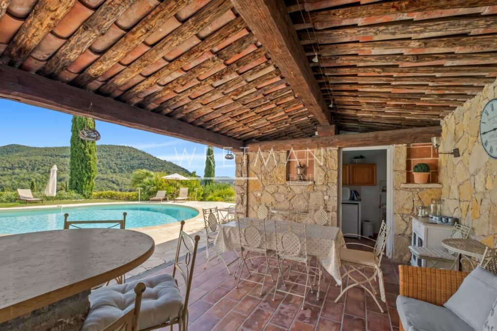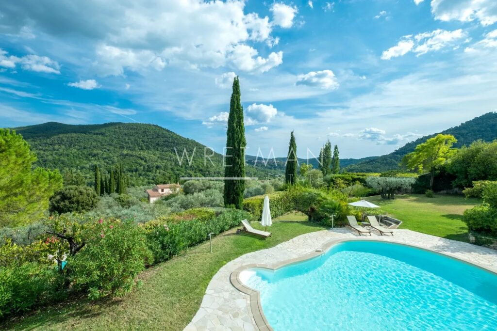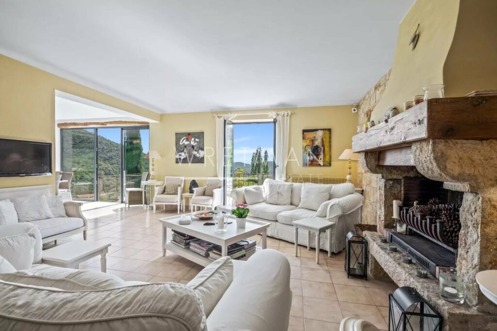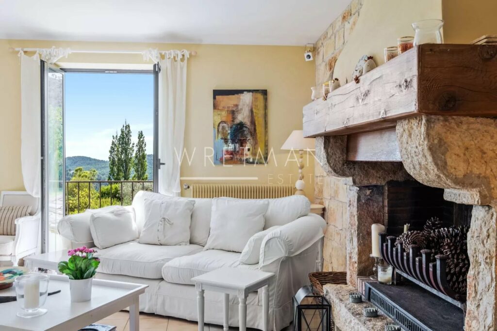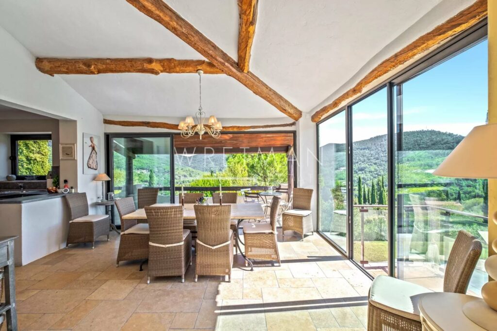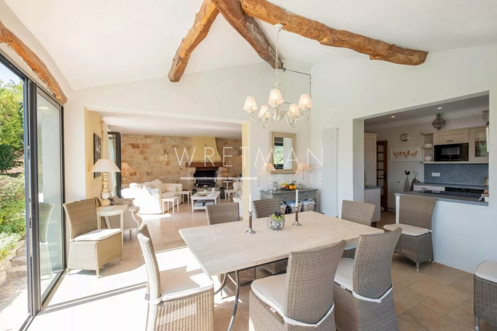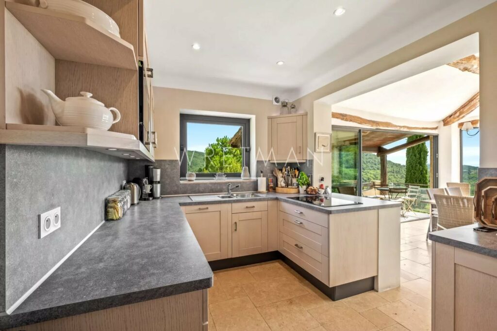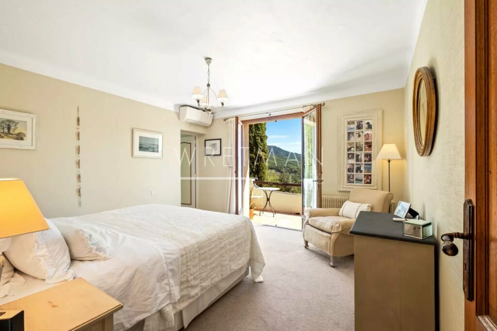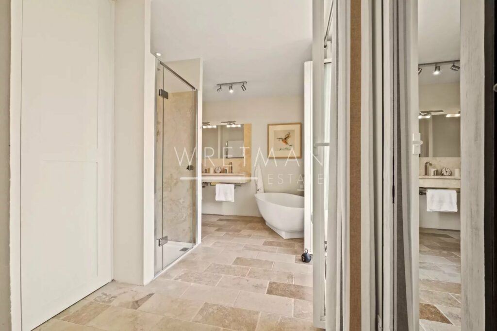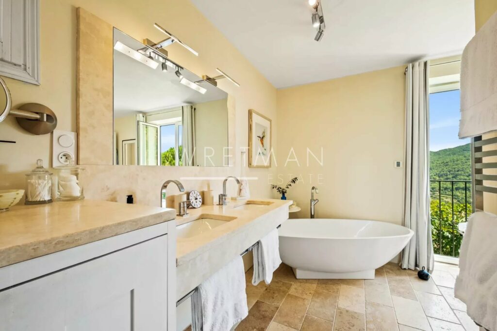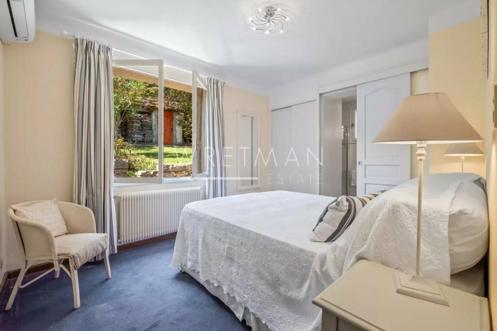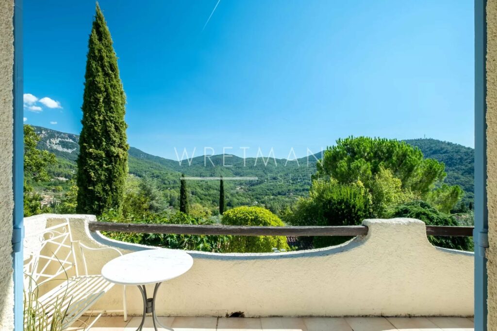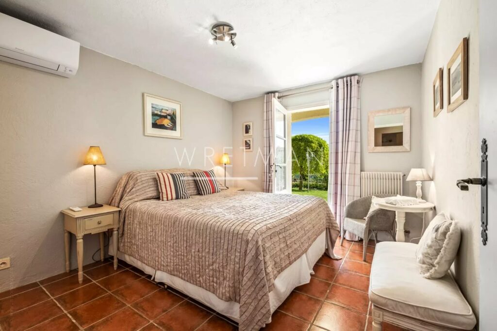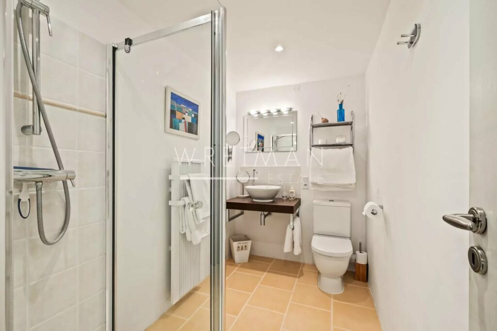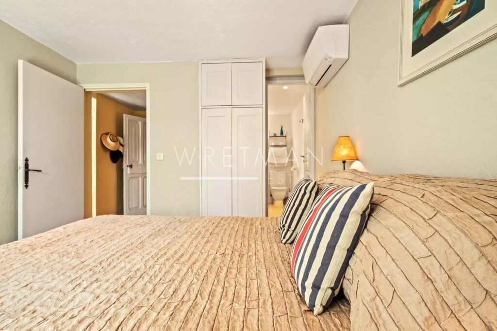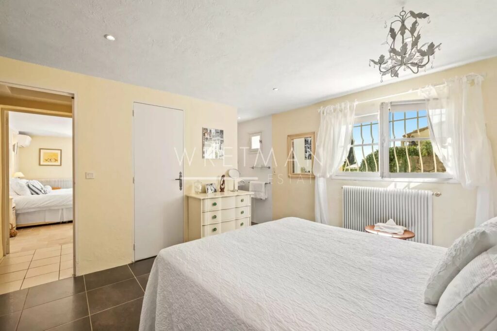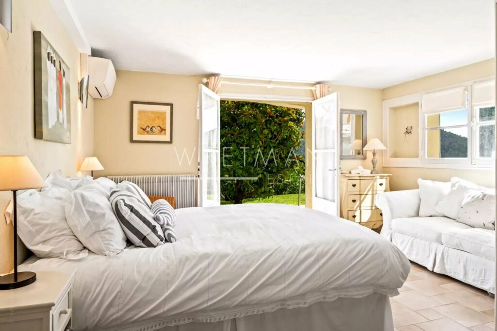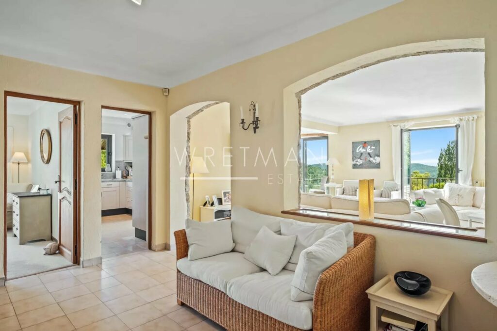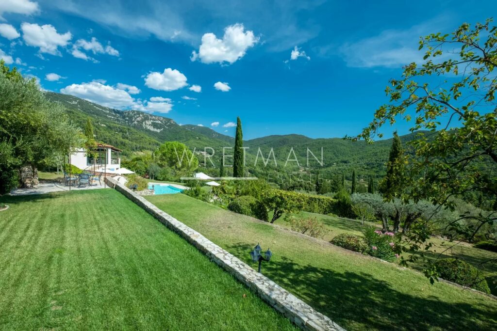Great 5 bedroom villa with exceptional view – Bargemon
Description
In the heart of the village of Bargemon, very beautiful villa of 192m² with a fantastic view (total surface 265m² with annexes) offering you the real provençal good life in a landscaped garden of 3147m² with old olive and fruit trees and a beautiful salt-heated swimming pool.
Built in 1970 and recently renovated with high-quality materials, this charming villa offers you on the upper level: entrance hall, toilet, beautiful master bedroom with bathroom and private terrace, a guest bedroom with bathroom. w
On the garden level: 3 other bedrooms with their own bathroom, a laundry room, double garage, cellar, boiler room and pleasant covered terrace area.
Beautiful equipped pool-house, multiple terraces and 3 stone sheds. Existence of an important natural source with a water reservoir of 30,000 liters. Connected to mains drainage. Parkings.
Just 2 minutes walk from the village, large luxury property with an UNIQUE view!
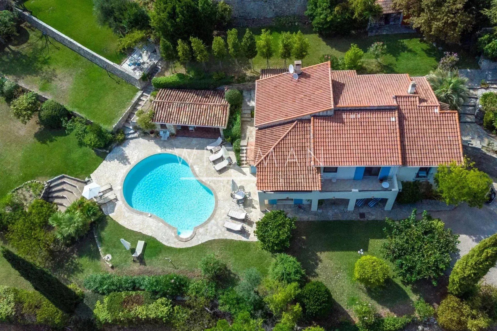
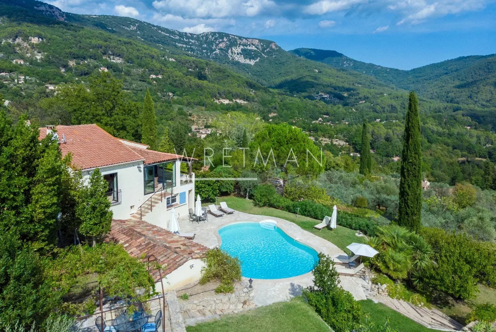
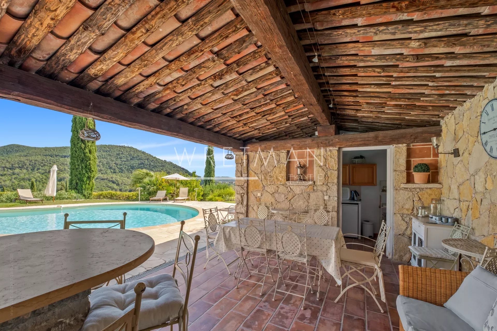
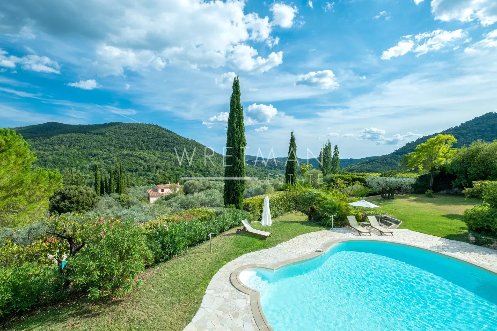
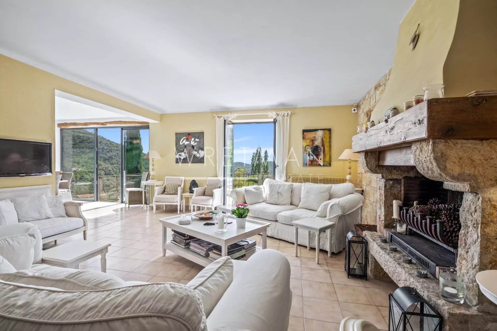
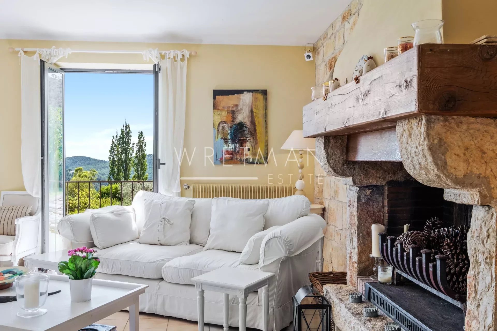
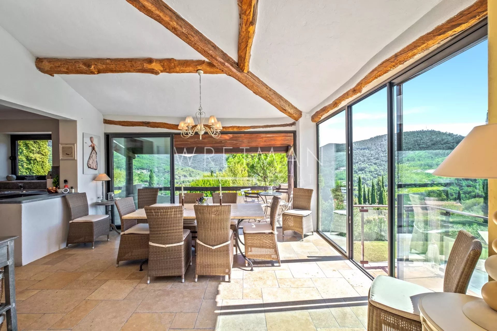
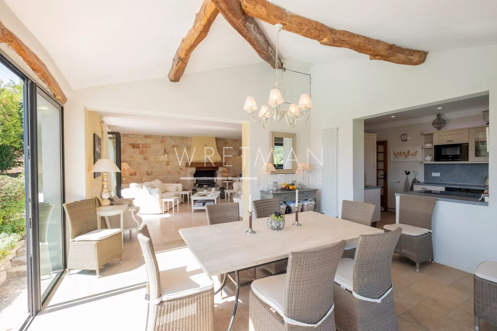
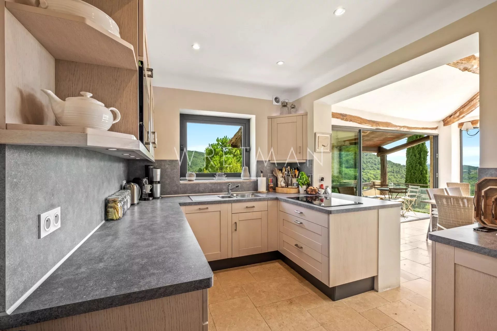
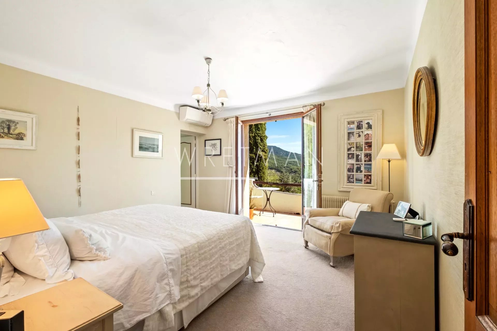
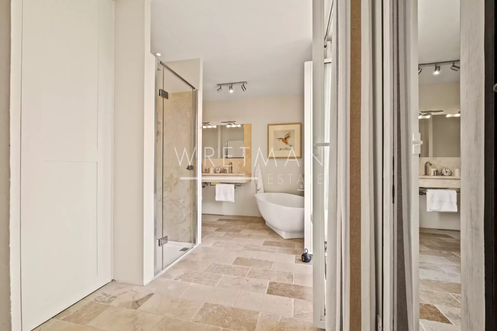
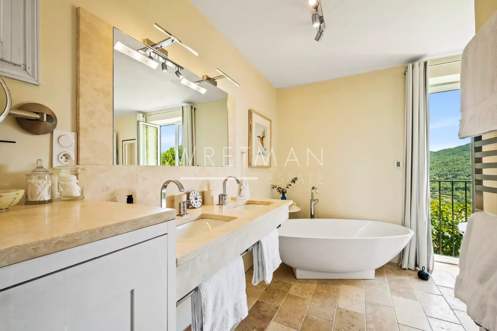
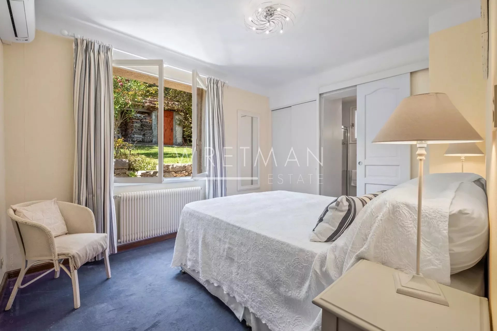
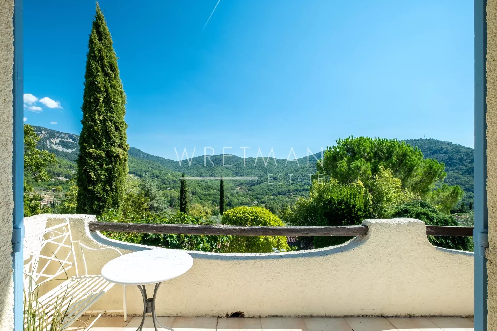
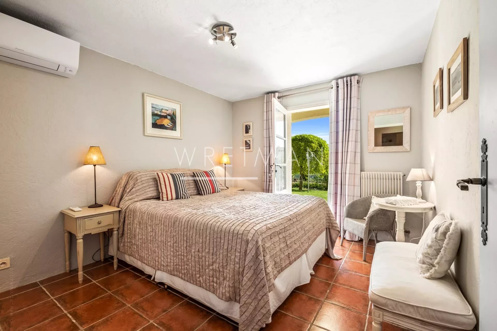
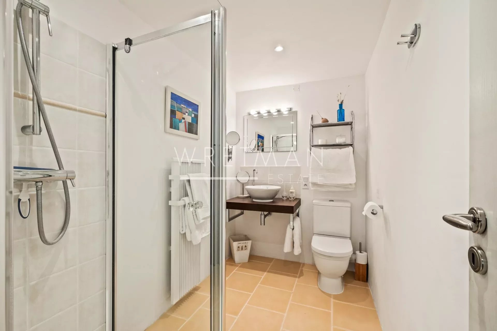
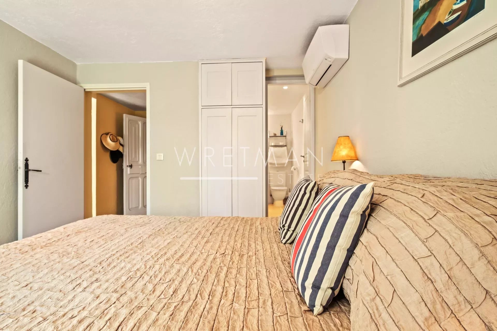
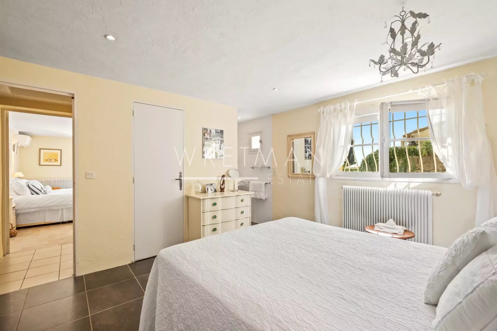
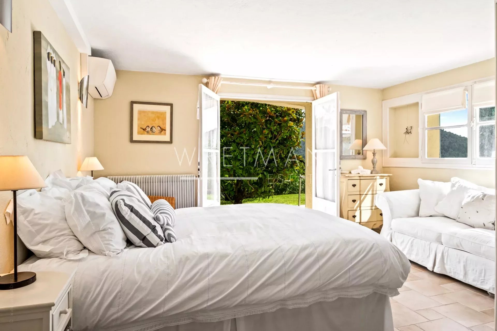
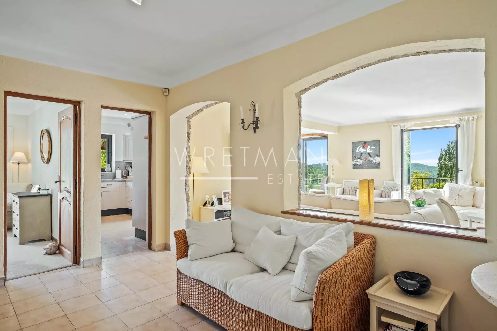
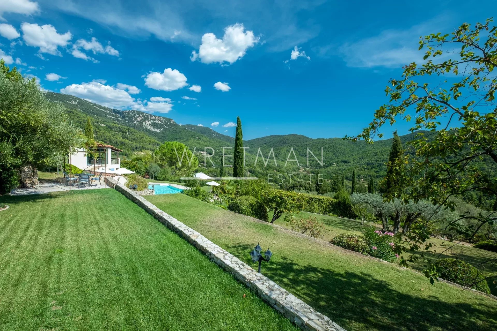







- Type of offer Properties for sale in the South of France
- Reference 84192858
- Type Villa / House
- Type Villa
- City Bargemon
- Area Draguignan and surroundings , Pays de Fayence and surroundings
- Bedrooms 5
- Bathrooms 5
- Living space 192 m²
- Land area 3147 m²
- Number of rooms 9
- Honoraires Seller’s fees
- Taxe foncière 1520 €
- Carrez area 192 m²
- Energy - Conventional consumption 267 kWhEP/m².year
- DPE Consommation 267
- Energy - Emissions estimate 68 kg éqCO2/m².year
- DPE Estimation 68
- agenceID 3098
- propertySybtypeID 14
- propertyCategoryID 1
Surface
- Living room
- Kitchen
- Master bedroom
- Bathroom with WC
- Bedrooms: 4
- Shower room
- Shower room
- Shower room
- Garage
- Laundry room
- Terrace
- Pool House
- Plot of land (3147 m²)
- Shower room
- WC: 6
- Summer kitchen
Features
- Air-conditioning
- Balneo bathtub
- Fireplace
- Double glazing
- Sliding doors
- Internet
- Outdoor lighting
- Well
- Spring
- Swimming pool
- Triple glazing
- BBQ
- Fiber optic network
Proximities
- Airport (70 minutes)
- Highway (35 minutes)
- City centre (5 minutes)
- TGV station (30 minutes)
- Golf (25 minutes)
- Sea (45 minutes)
- Public parking (5 minutes)
- Beach (40 minutes)
- Supermarket (5 minutes)
