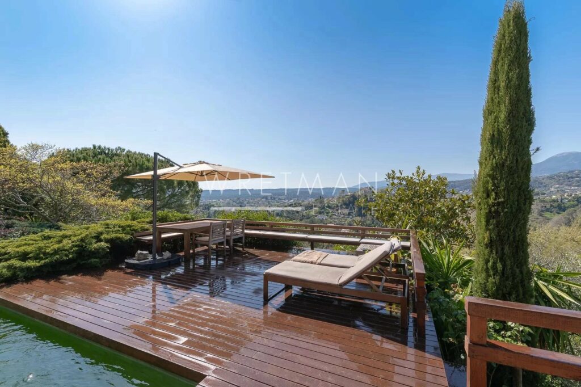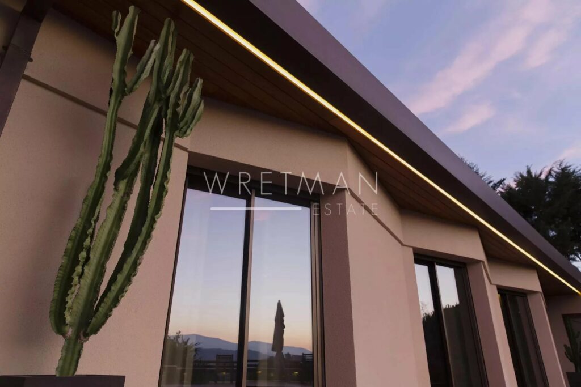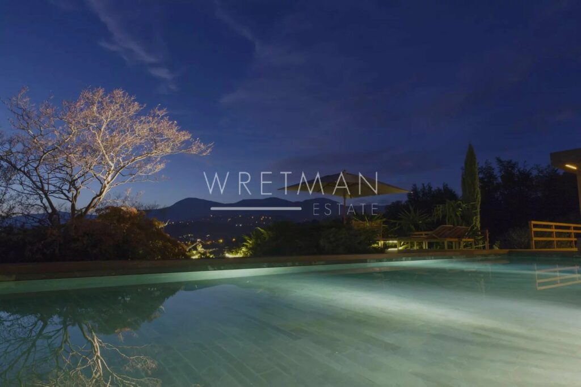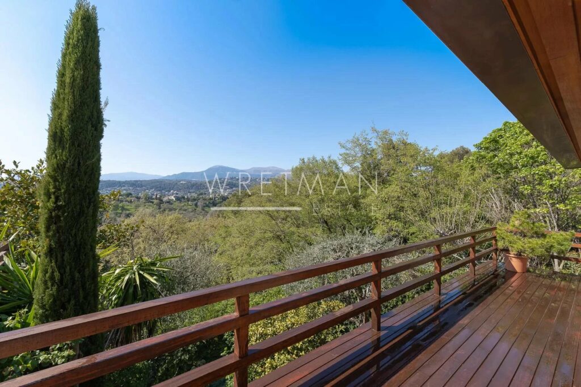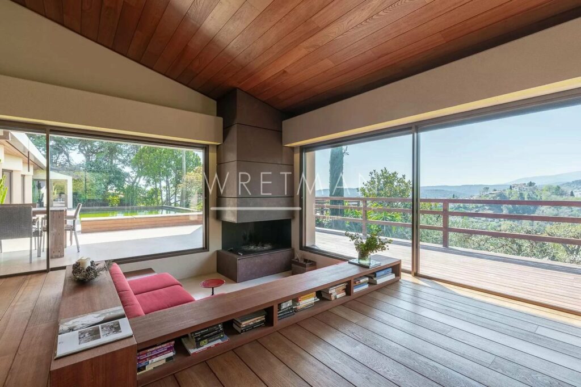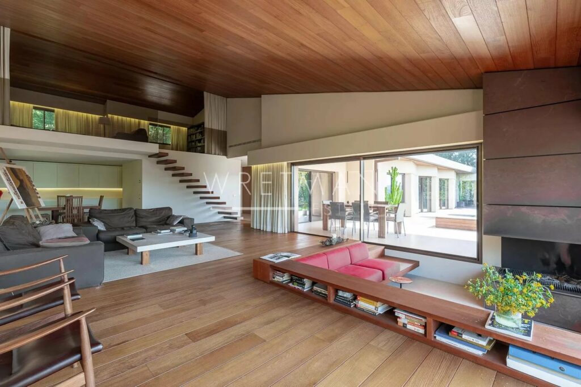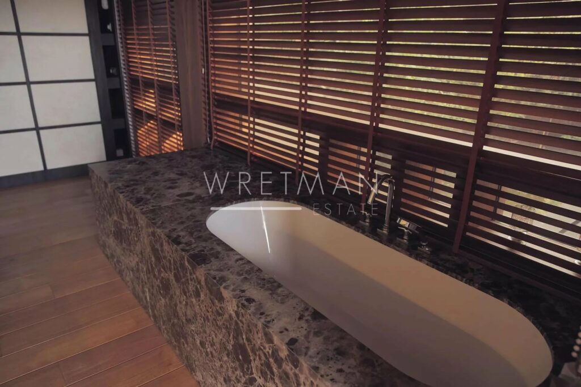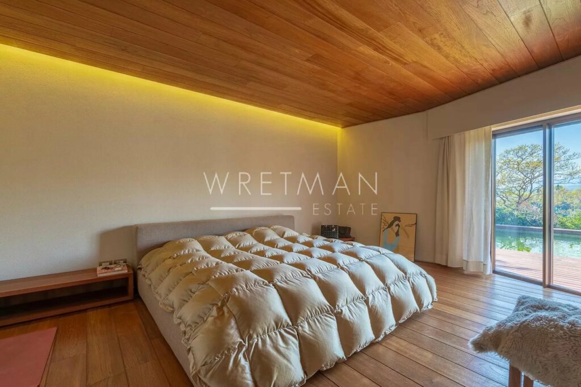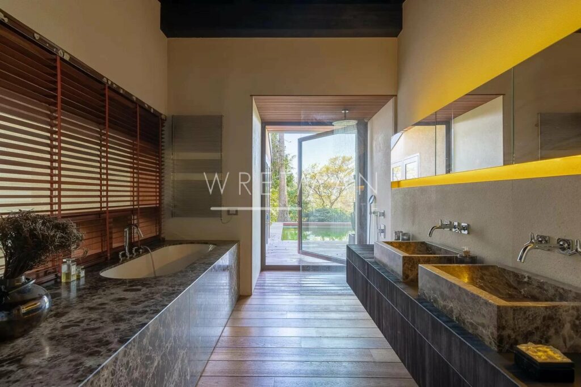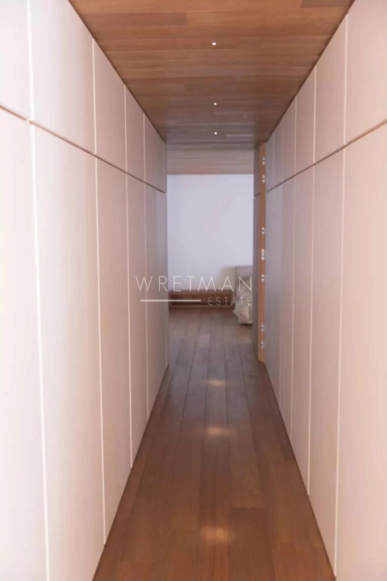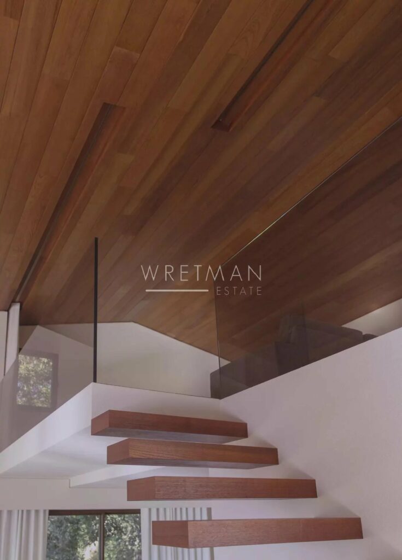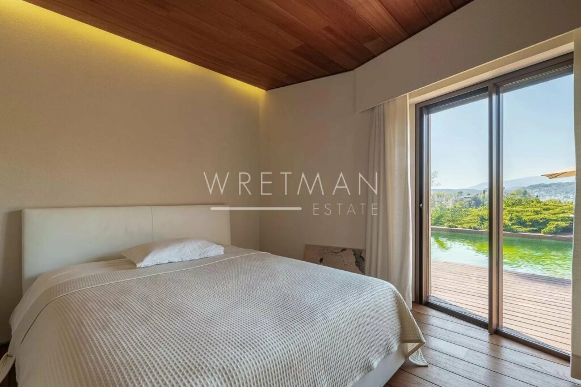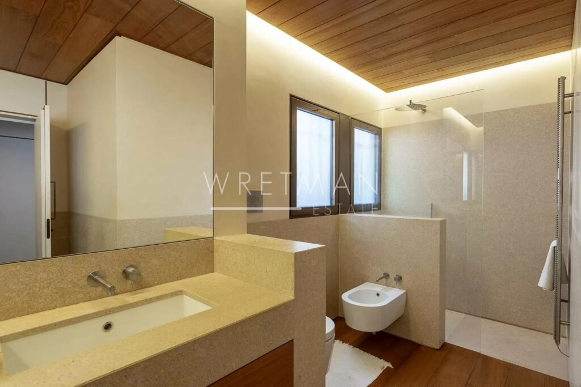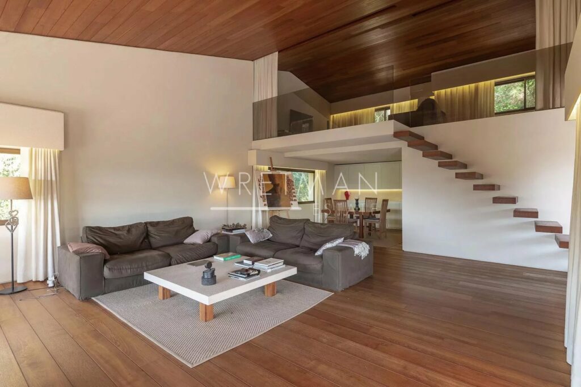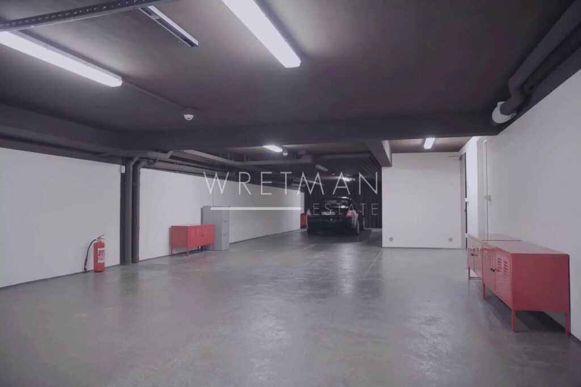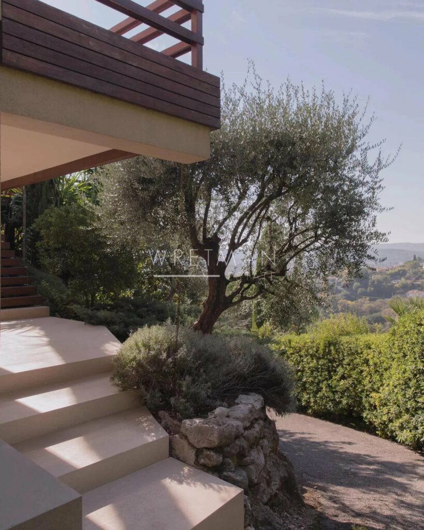Architect house with panoramic view – Saint-Paul-de-Vence
Description
We are pleased to present this stunning architect-designed villa with Japanese inspiration, located in Saint-Paul de Vence.
In a calm area, without vis-à-vis, with a panoramic view overlooking the hills, the greenery and the village of Saint-Paul.
The villa offers :
On the ground floor: an entrance, a living room with fireplace, a dining room, a fully equiped kitchen with a separate entrance for service, a TV-room with a library on a mezzanine. As well as 4 masterbedroom with bathroom for each.
On the garden level: a guest bedroom with its own bathroom, a lot of storage, a laundry room, a garage for 6 cars, as well as a two-room apartment for the caretaker or staff.
This stunning villa is completely renovated by brilliant italian artisans with noble materials such as marble, stones, teak wood.
An incredible outside area with a terrace with fireplace, a swimming pool, a hammam and a large garden.
A very rare opportunity to purchase such a property !
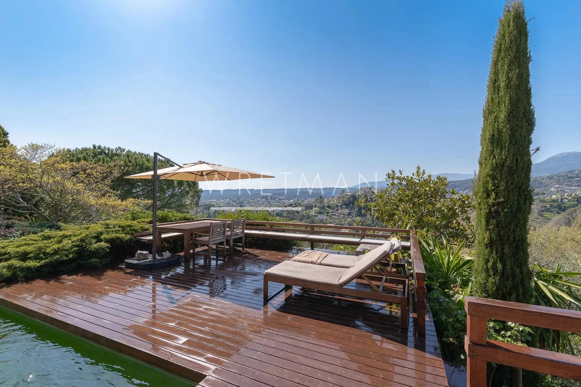
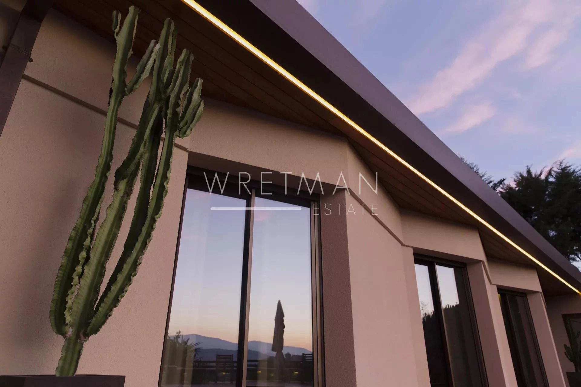
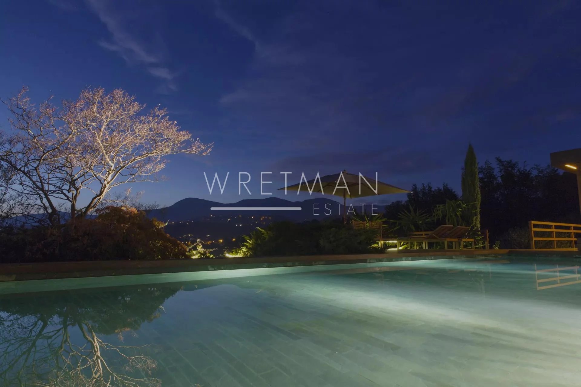
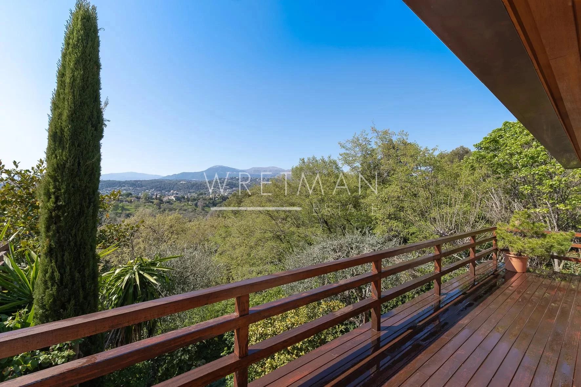
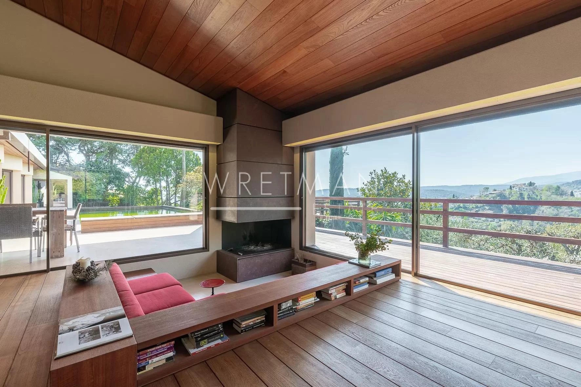
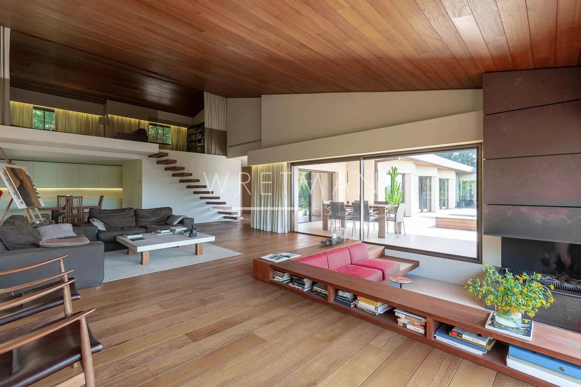
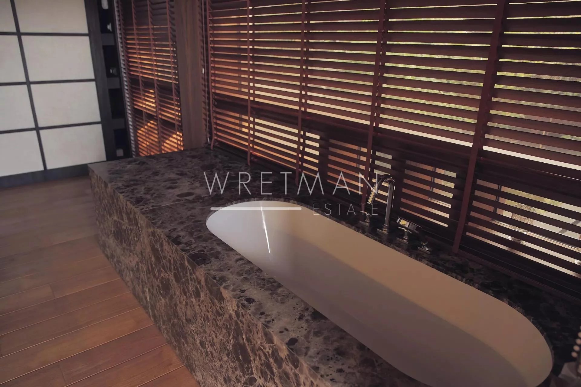
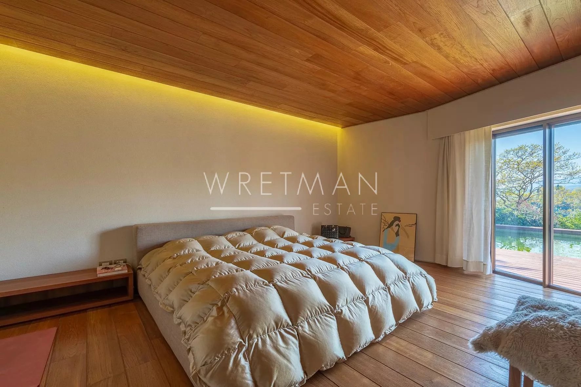
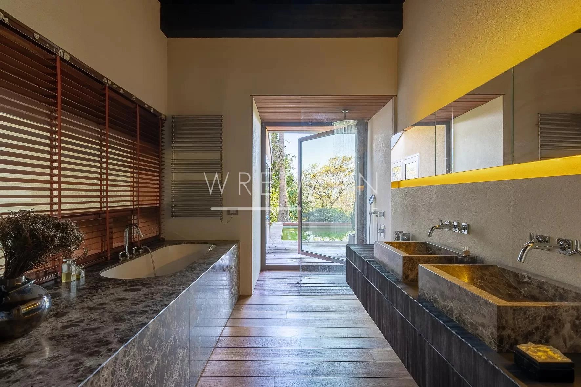
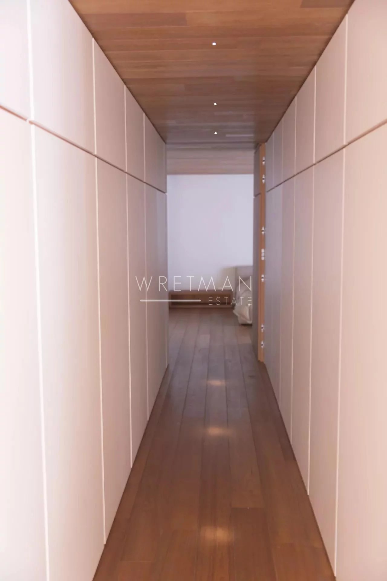
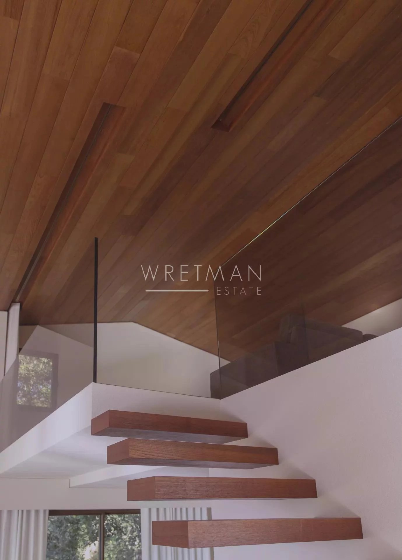
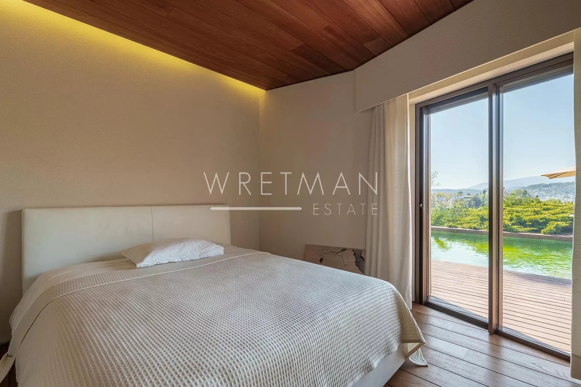
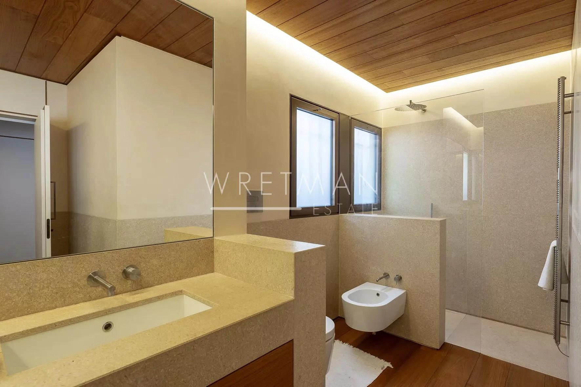
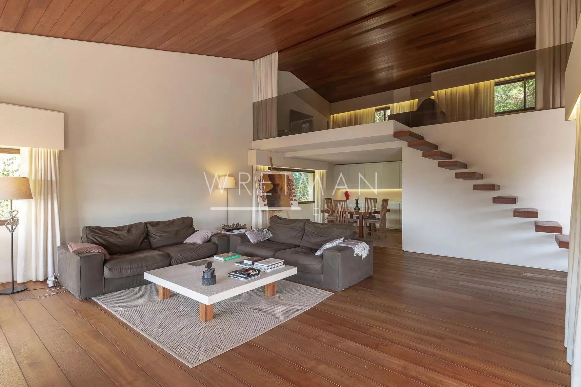
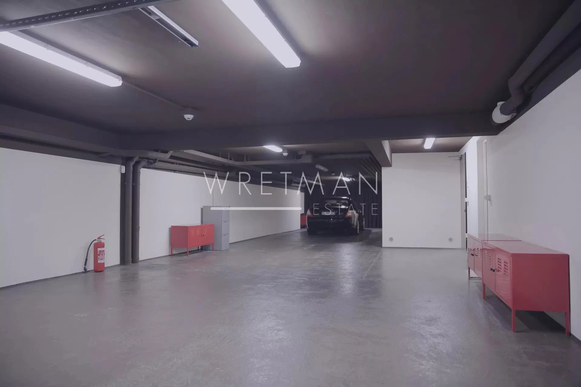
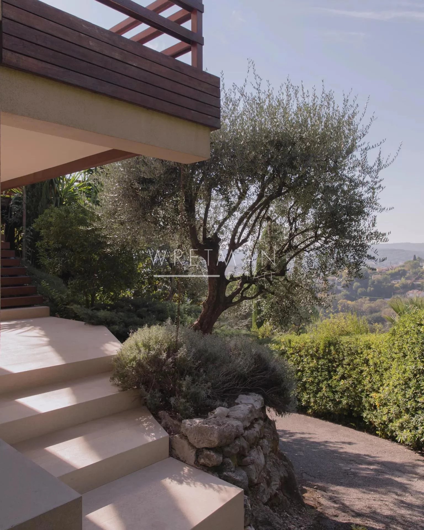
- Type of offer Properties for sale in the South of France
- Reference 5164708
- Type Villa / House
- Type Villa
- City Saint-Paul-de-Vence
- Area Nice and surroundings , St-Paul-de-Vence and surroundings
- Bedrooms 5
- Bathrooms 4
- Living space 410 m²
- Land area 4638 m²
- Honoraires Seller’s fees
- Taxe foncière 5000 €
- Energy - Conventional consumption 205 kWhEP/m².year
- DPE Consommation 205
- Energy - Emissions estimate 11 kg éqCO2/m².year
- DPE Estimation 11
- agenceID 3419
- propertySybtypeID 14
- propertyCategoryID 1
Surface
- Bedrooms: 5
- Bathroom with WC: 4
- WC
- Apartment (80 m²)
- Garage (100 m²)
- Plot of land (4638 m²)
Features
- Air-conditioning
- Balneo bathtub
- Fireplace
- Home automation
- Sliding doors
- Internet
- Furnished
- Awning
- Electric shutters
- Connected thermostat
- Watering system
- Outdoor lighting
- Safe
- Electric gate
- Security door
- Swimming pool
- Sauna
Proximities
- Airport
- Highway
- Bus
- Primary school
- Bus station
- Parc
- Main road
- Gym
- Tennis
