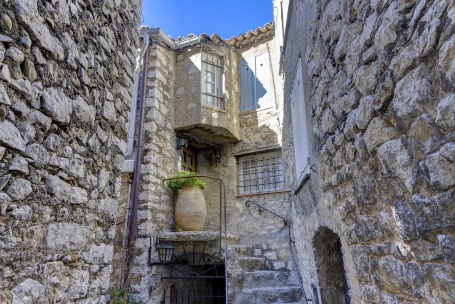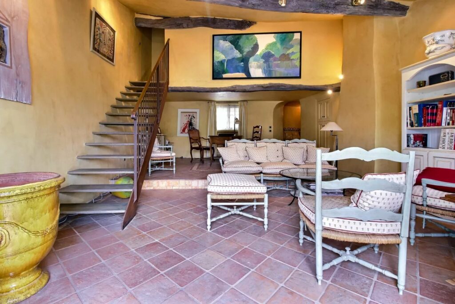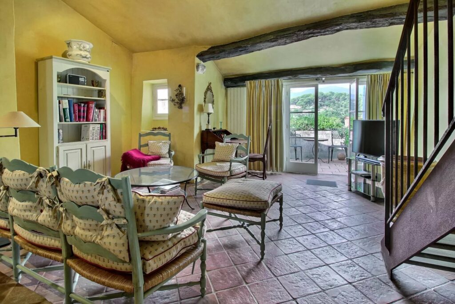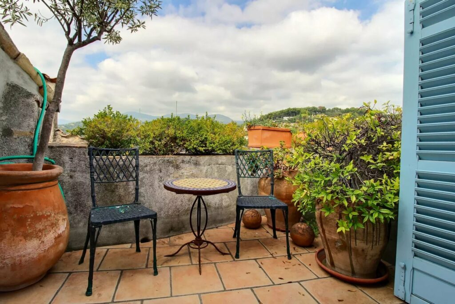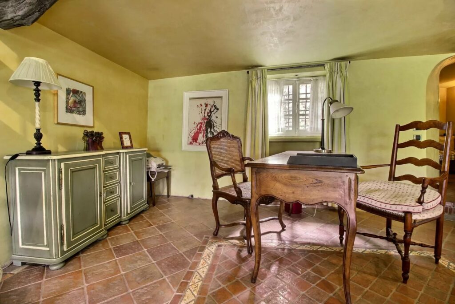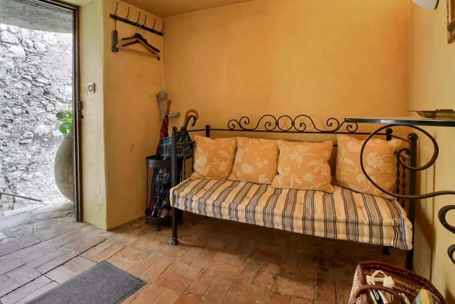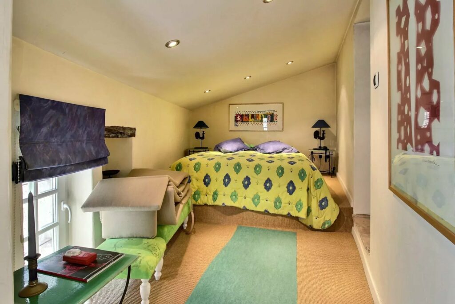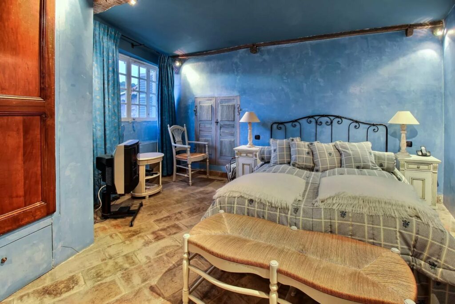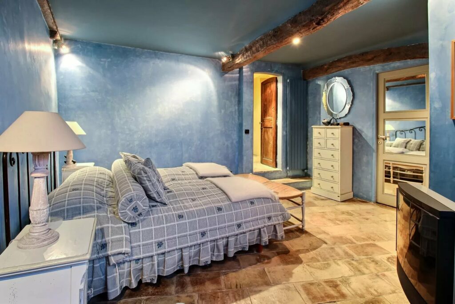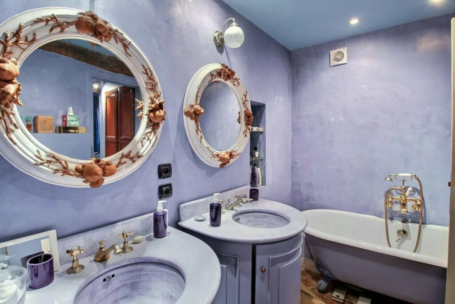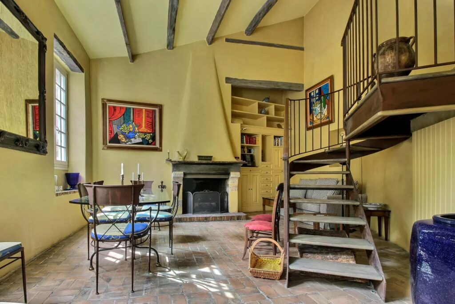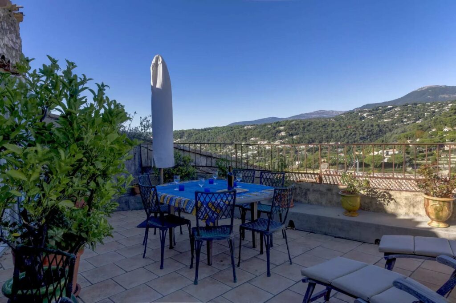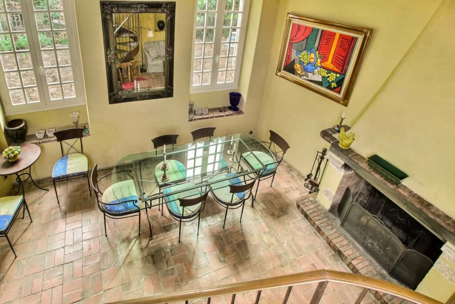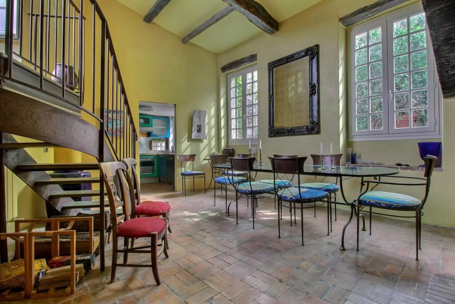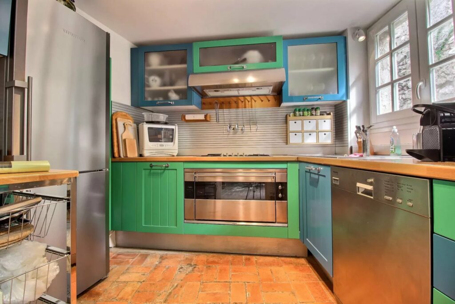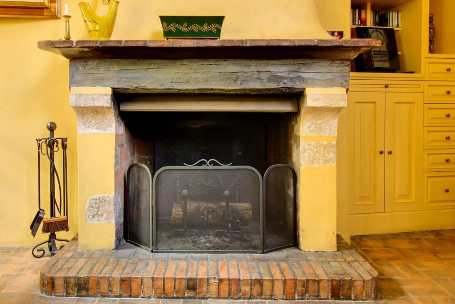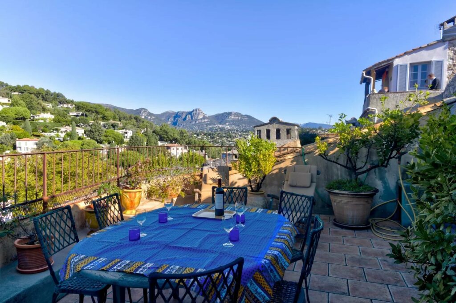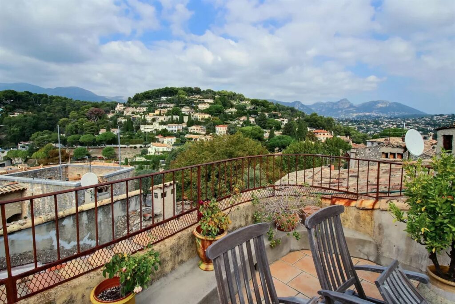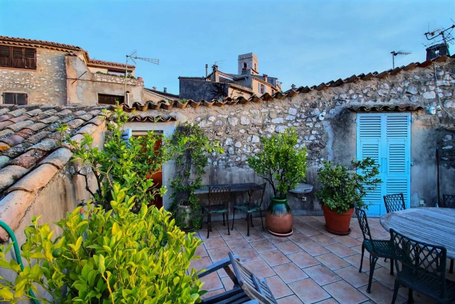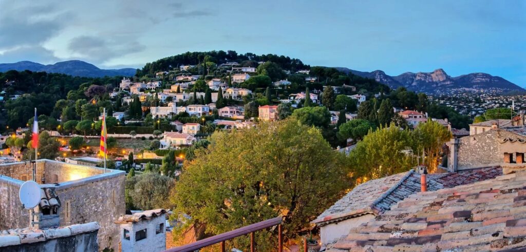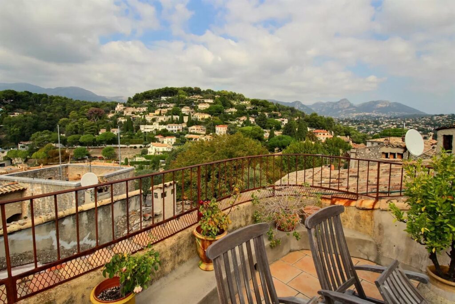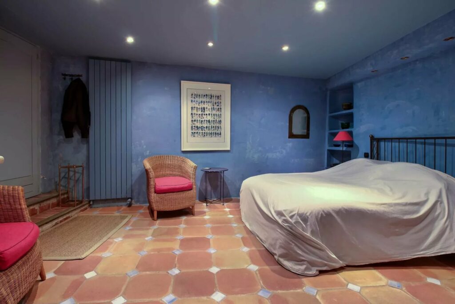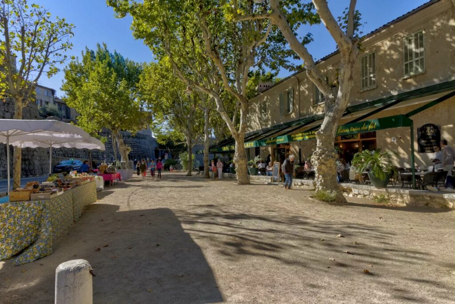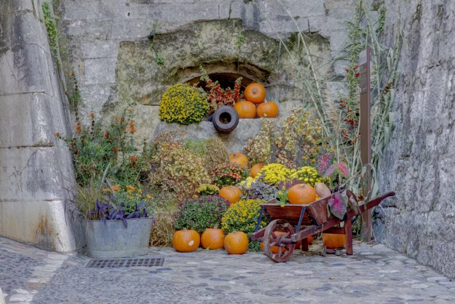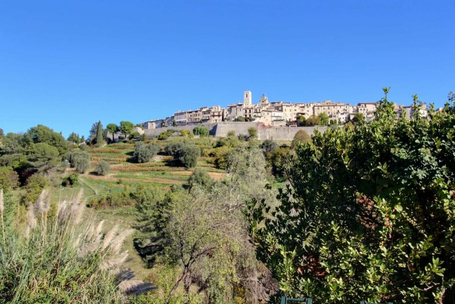Superb village house in the heart of Saint-Paul-de-Vence old town
Description
SOLD BY WRETMAN ESTATE
Just off the lively cobbled streets of Saint-Paul with art galleries and restaurants we find this beautiful village house with adjacent studio. The main house upstairs has two bedrooms, large living room with space for entertaining friends as well as a home office. In the separate dining room, there is a cathedral ceiling and plenty of natural light adjacent to the small but fully equipped kitchen. There is both a roomy terrace with space for the whole family to enjoy the splendid views as well as a smaller balcony for coffee or drinks in a smaller setting.
In addition, there is also the separate studio with large bedroom and shower room to accommodate guests that appreciate some independence. There is a total of about 128 m2 living area and is a must see in this historic village with year-round activity in a remarkable atmosphere.
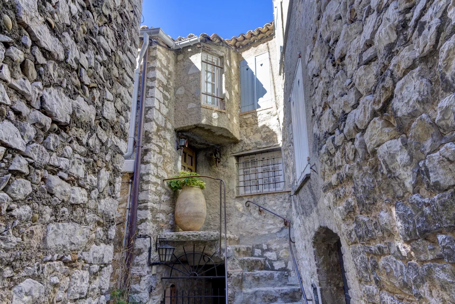
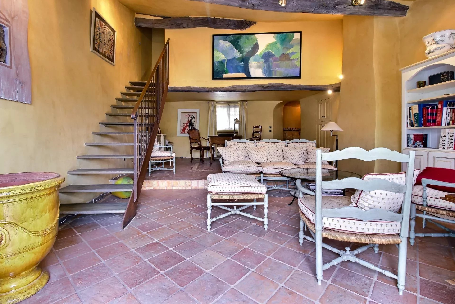
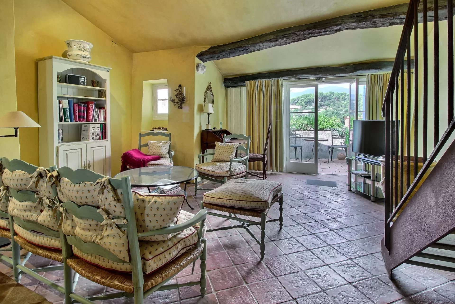
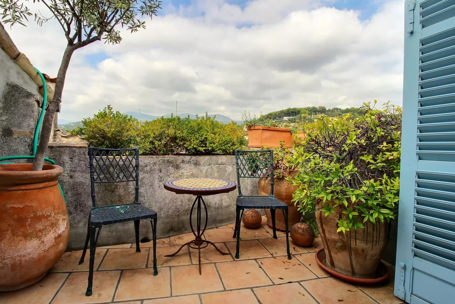
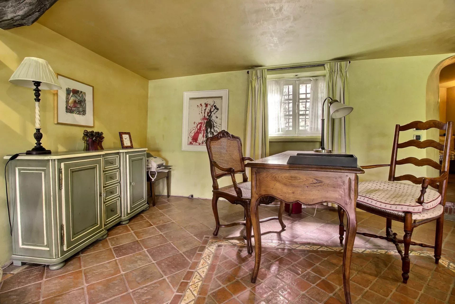
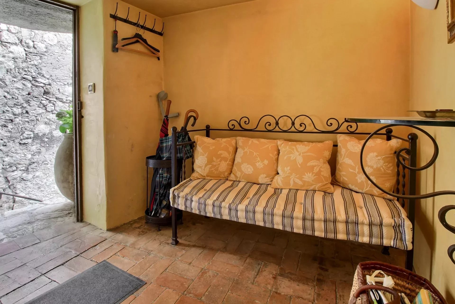
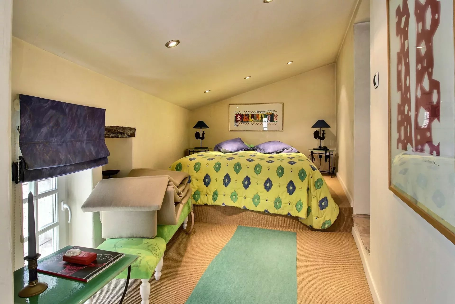
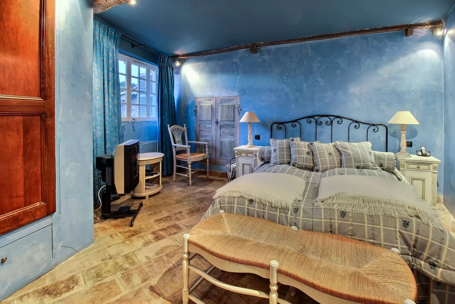
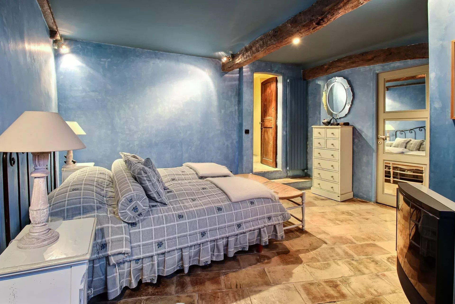
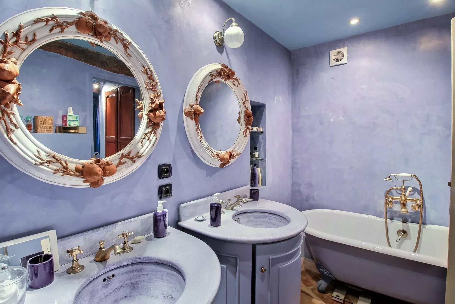
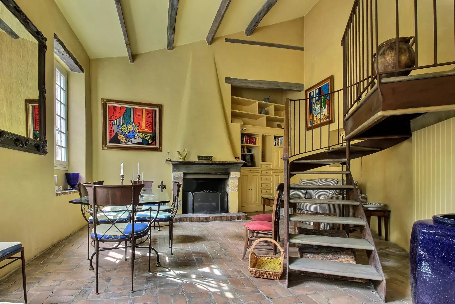
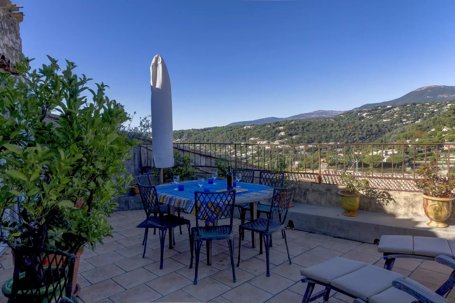
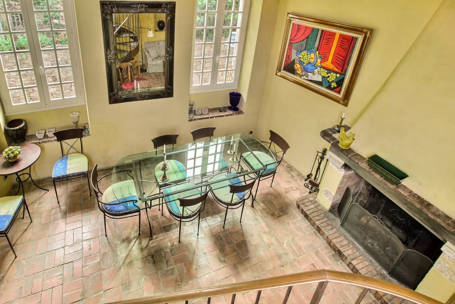
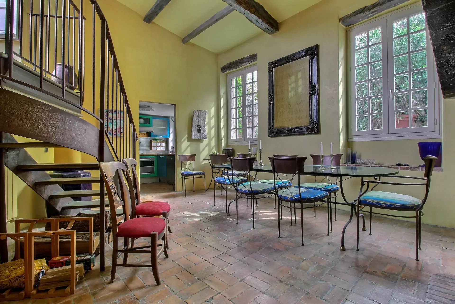
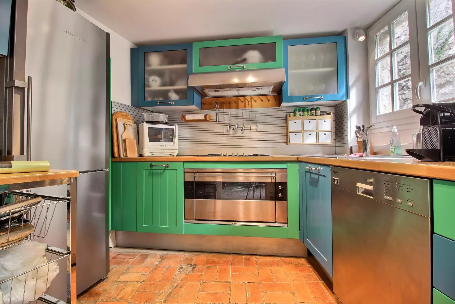
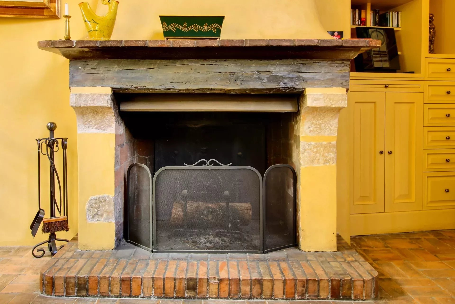
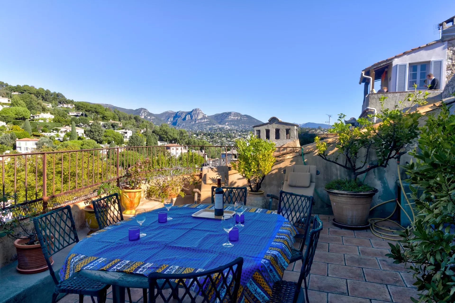
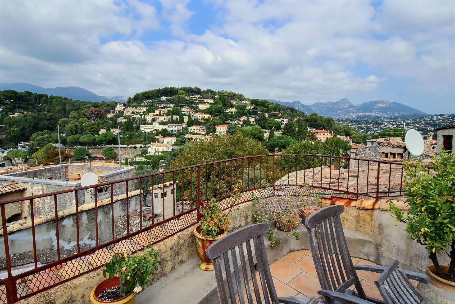
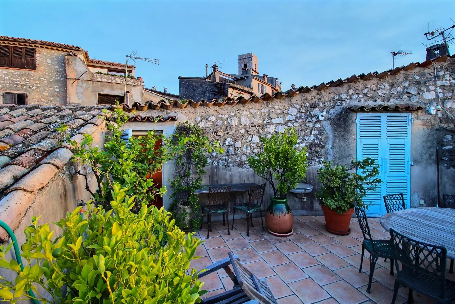
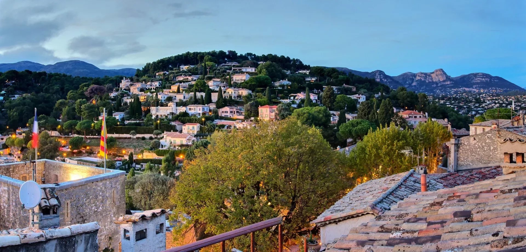
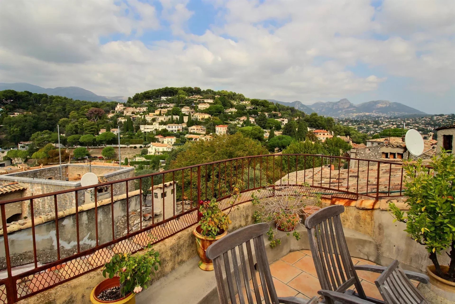
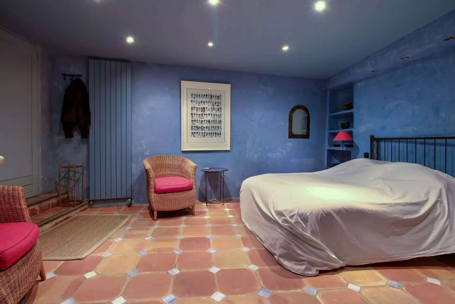
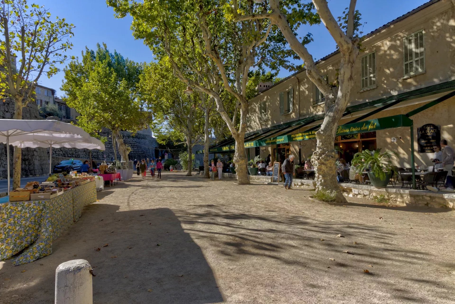
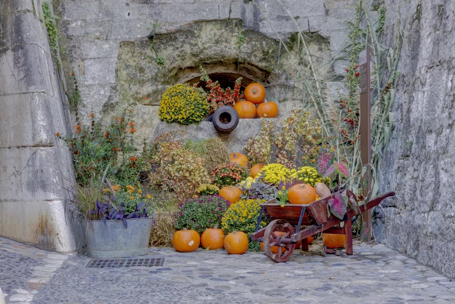
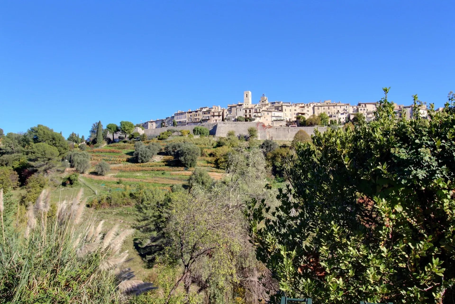

- Type of offer Properties for sale in the South of France
- Reference 83356252
- Type Villa / House
- Type Village house
- City Saint-Paul-de-Vence
- Area Nice and surroundings , St-Paul-de-Vence and surroundings
- Bedrooms 3
- Bathrooms 3
- Living space 128.21 m²
- Number of rooms 5
- Honoraires Seller’s fees
- Taxe foncière 943 €
- Energy - Conventional consumption 265 kWhEP/m².year
- DPE Consommation 265
- Energy - Emissions estimate 56 kg éqCO2/m².year
- DPE Estimation 56
- agenceID 21335
- propertySybtypeID 13
- propertyCategoryID 1
Surface
- Bedroom (18.87 m²)
- Shower room (4.62 m²)
- WC (0.89 m²)
- Living room (39.86 m²)
- Balcony (6.05 m²)
- Dining room (24.52 m²)
- Kitchen (4.25 m²)
- Master bedroom (15.62 m²)
- Bathroom with WC (5.92 m²)
- Shower room (2.72 m²)
- WC (1.58 m²)
- Bedroom
- Terrace (36.8 m²)
Features
- Fireplace
- Simple-flow ventilation
- Double glazing
Proximities
- City centre
- Shops
- Public parking
