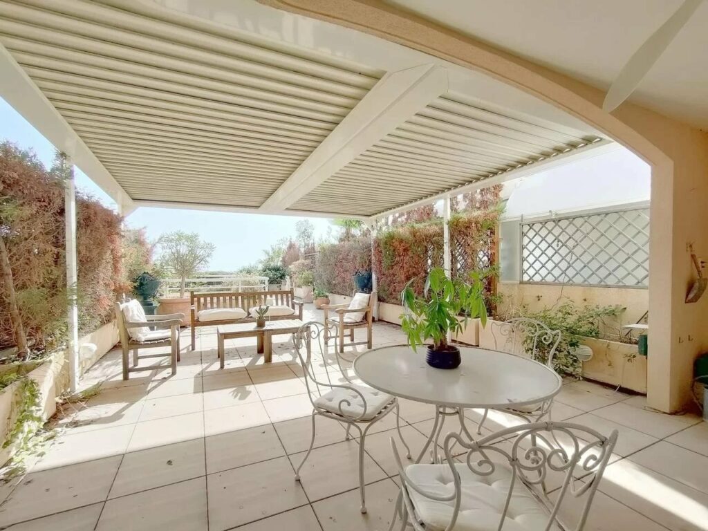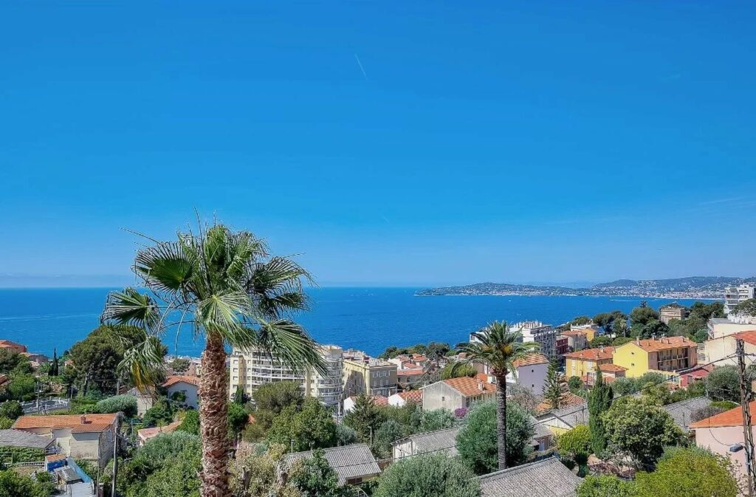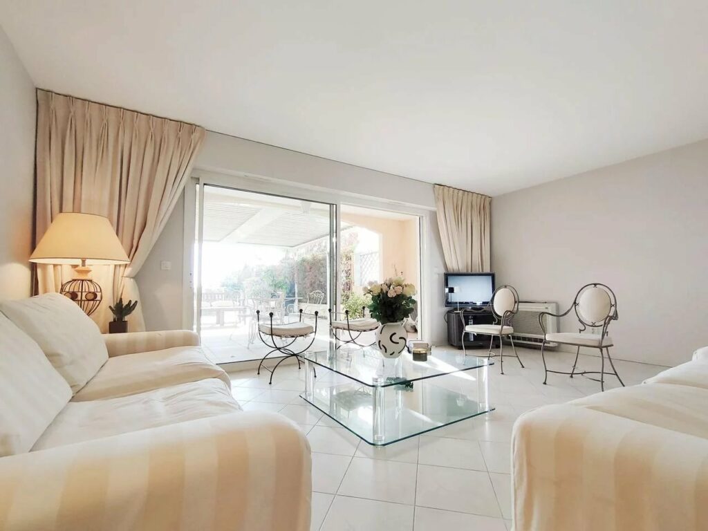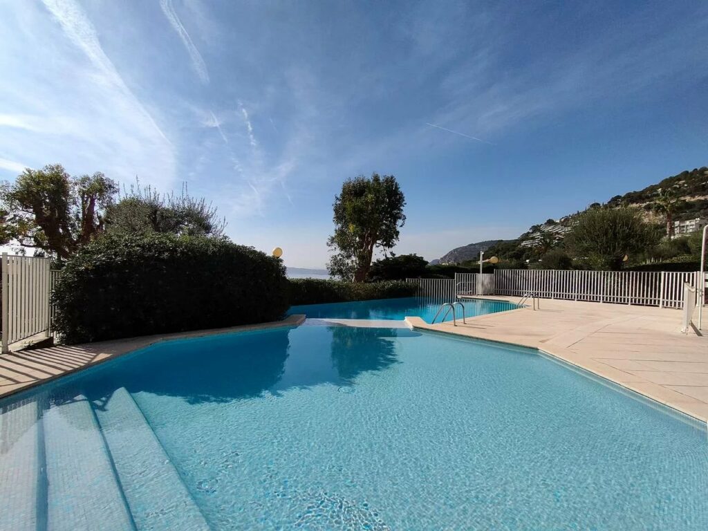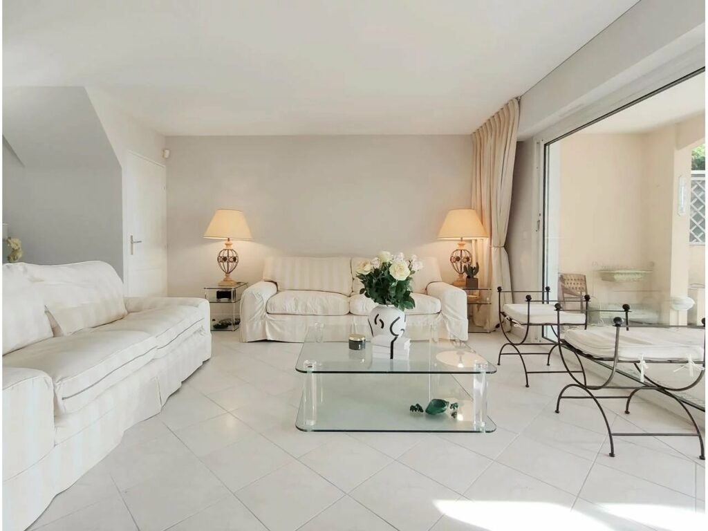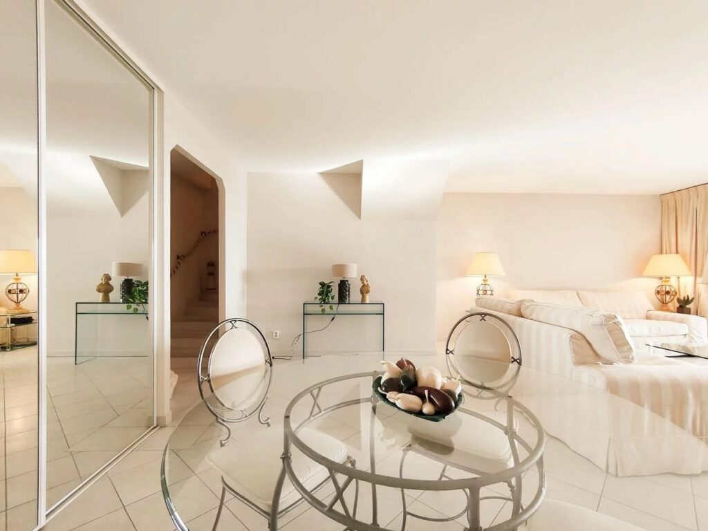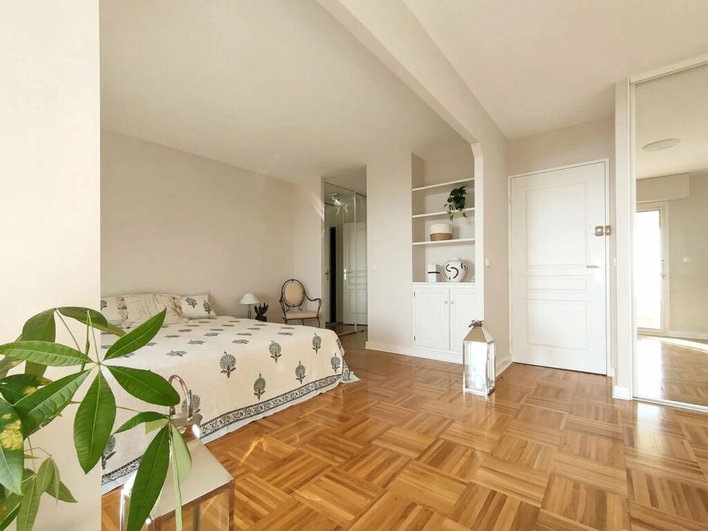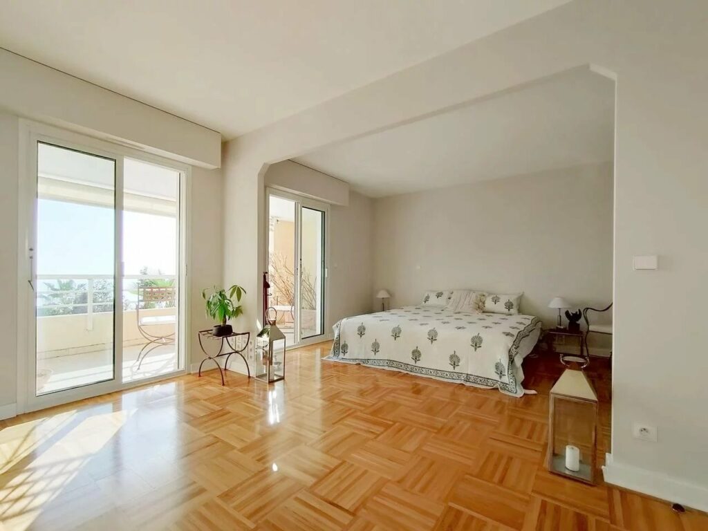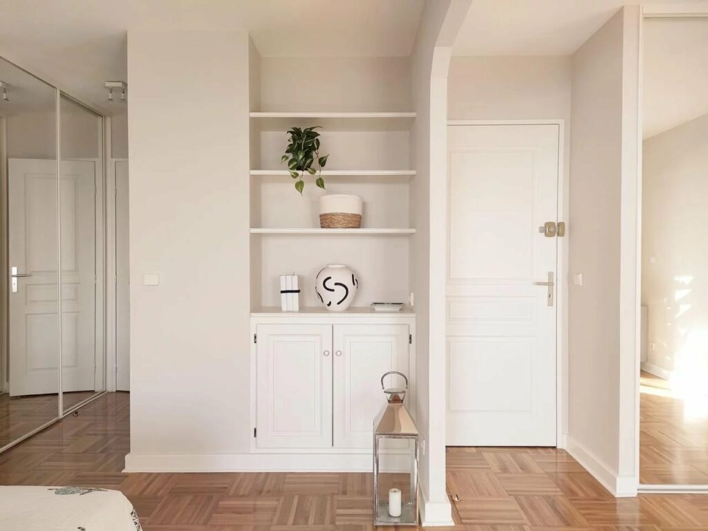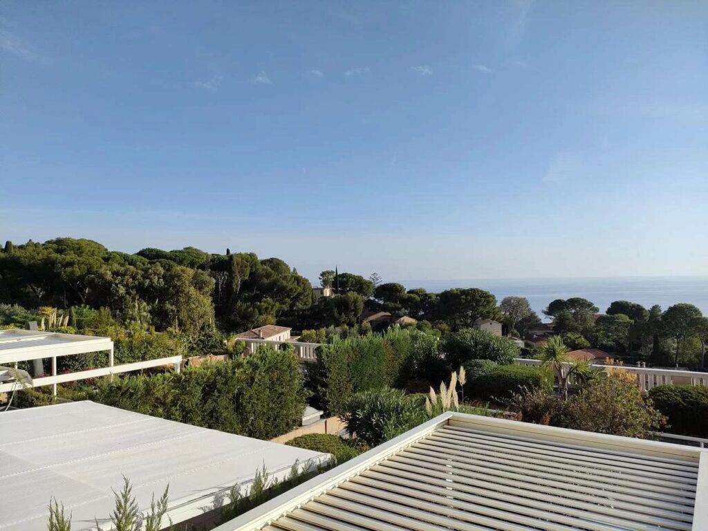Superb 4-room duplex with terrace with sea view and swimming pool – Cap d’Ail
Description
Welcome to this superb 4-room Duplex with sea view terraces!
It is a very exclusive property in a calm and pleasant area, in the center of Cap D’Ail and at the gates of Monaco.
On the top floor of a prestigious and secured residence, this 123 m² duplex apartment offers exteriors with an amazing sea view up to the bay of Saint Jean Cap Ferrat.
The apartment consists of :
On the ground floor: an entrance, a fitted kitchen, a large living room opening onto a green and south-facing terrace of 102 m², and a toilet. Upstairs there is a master suite with bathroom and aprivate terrace of 10 m², 2 bedrooms,a bathroom, shower room and a separate WC.
A double cellar and a box for 2 vehicles comes with this property.
It is a secured and perfectly maintained condominium with a caretaker and a swimming pool.
Contact our realtor to book a visit !
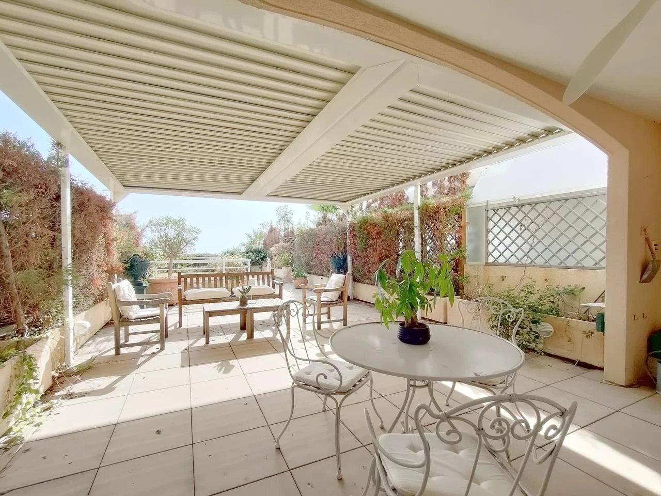
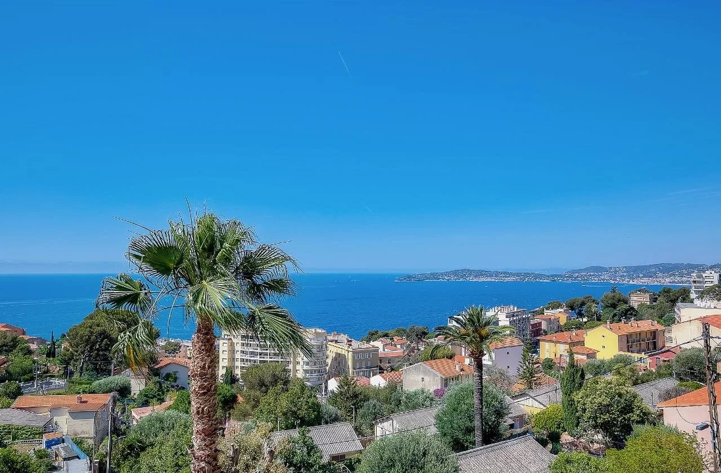
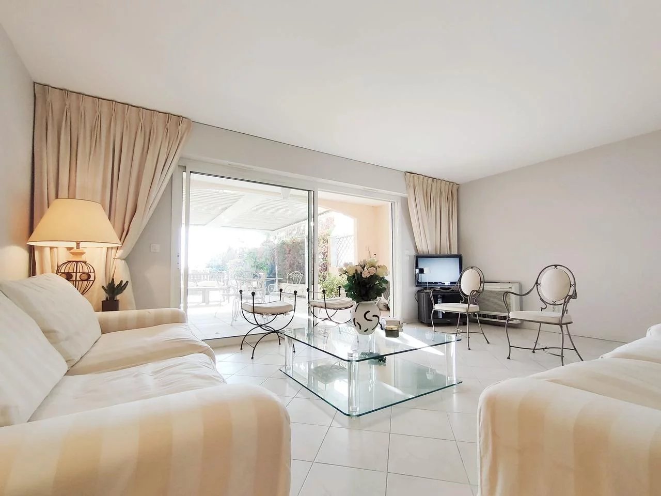
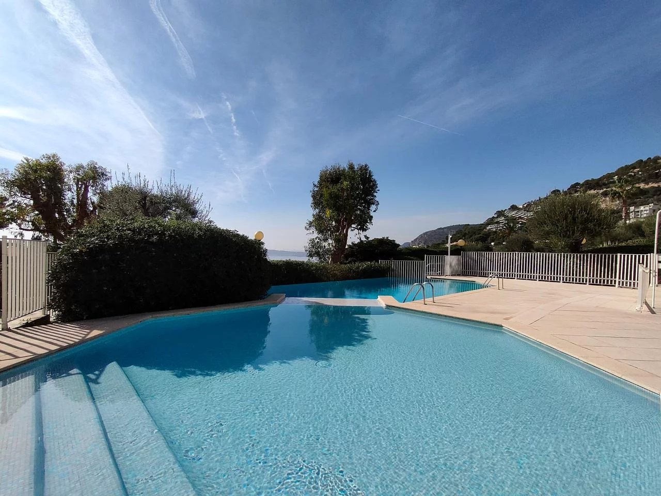
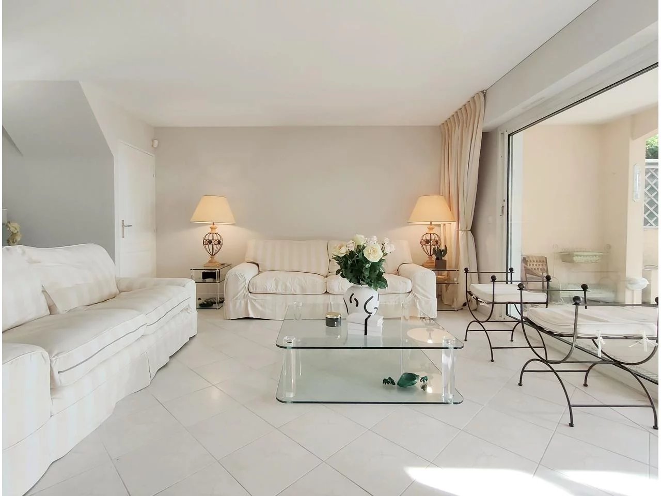
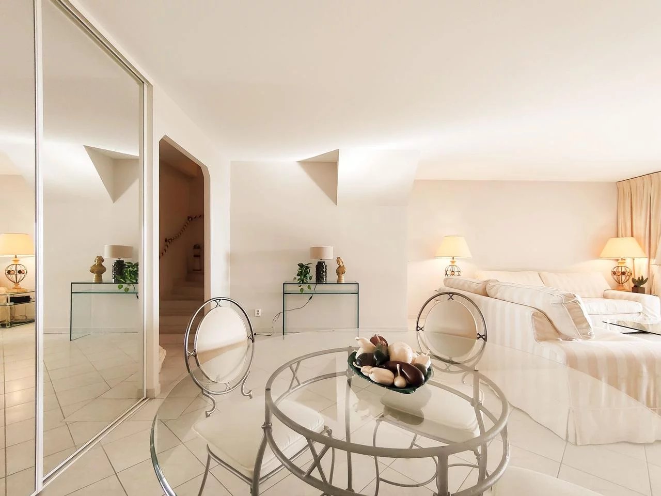
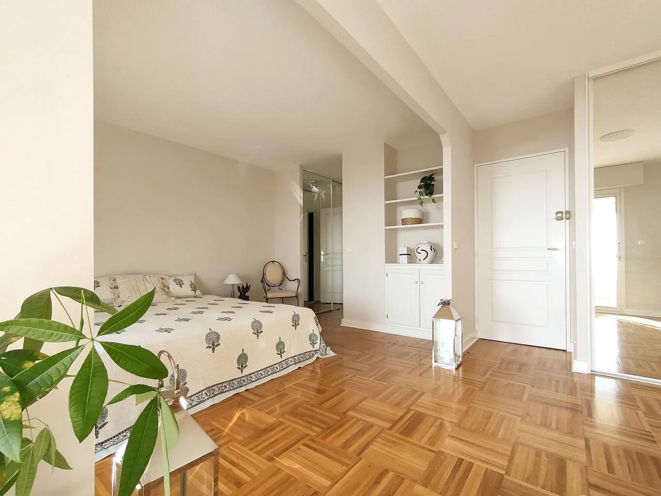
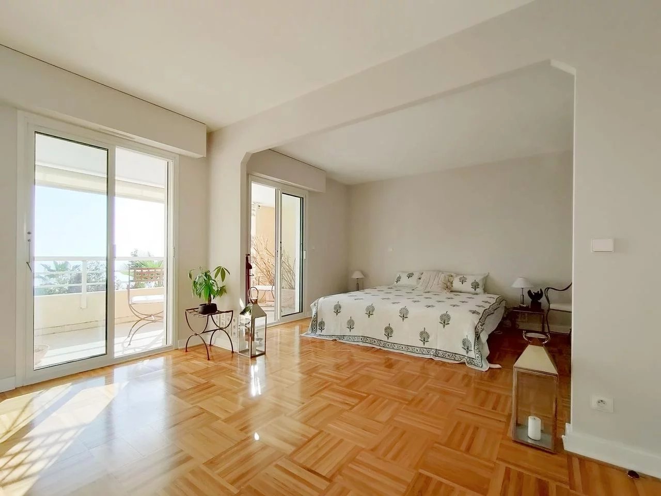
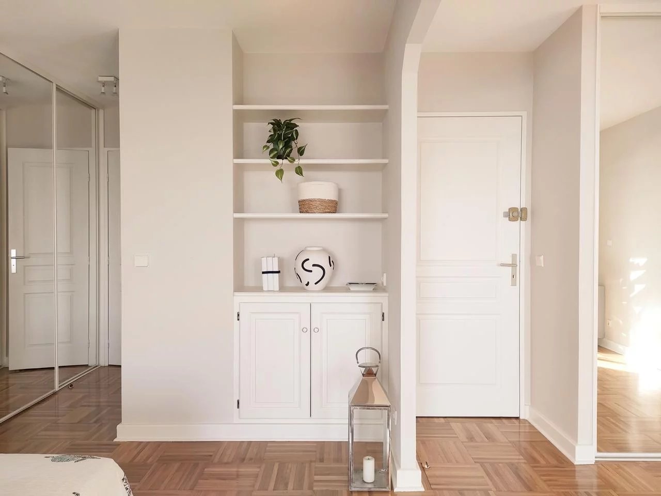
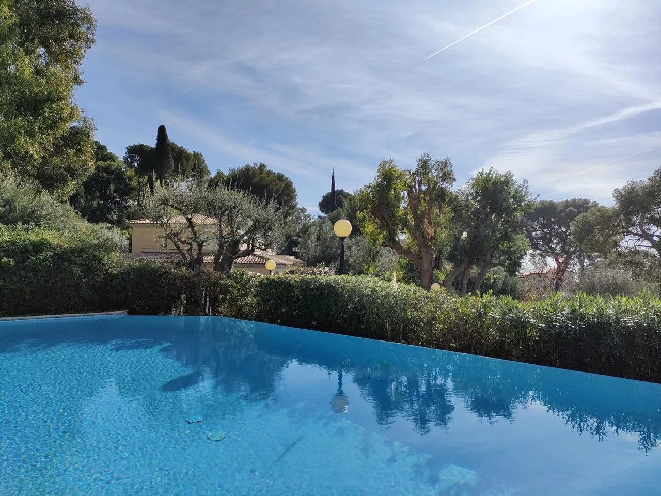
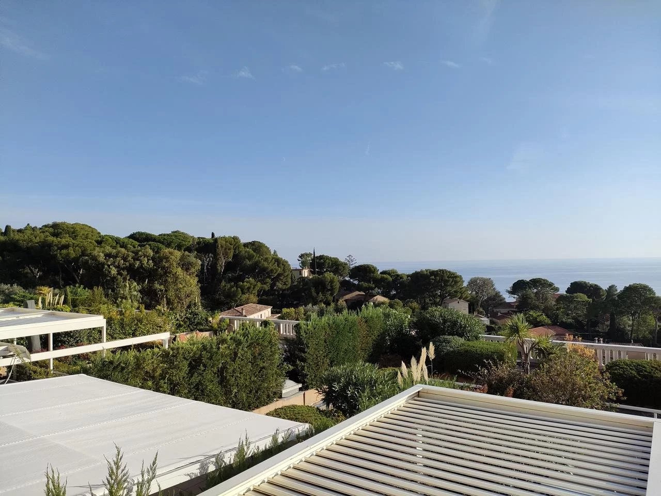
- Type of offer Properties for sale in the South of France
- Reference 8125219
- Type Apartment
- Type Apartment
- City Cap d'Ail
- Area Menton and surroundings , Monaco and surroundings
- Bedrooms 6
- Bathrooms 5
- Living space 123.29 m²
- Number of rooms 4
- Honoraires Seller’s fees
- Taxe foncière 1987 €
- Condominium fees 500 € / Monthly
- Carrez area 123.39 m²
- Energy - Conventional consumption 116 kWhEP/m².year
- DPE Consommation 116
- Energy - Emissions estimate 4 kg éqCO2/m².year
- DPE Estimation 4
- agenceID 3419
- propertySybtypeID 5
- propertyCategoryID 1
Surface
- Entrance (8.83 m²)
- Entrance (8.83 m²)
- Living room (39.07 m²)
- Living room (39.07 m²)
- Kitchen (11.28 m²)
- Kitchen (11.28 m²)
- Master bedroom (24.4 m²)
- Master bedroom (24.4 m²)
- Dressing room (3.4 m²)
- Dressing room (3.4 m²)
- Bathroom with WC (3.35 m²)
- Bathroom with WC (3.35 m²)
- Bedroom (9.46 m²)
- Bedroom (9.46 m²)
- Bedroom (8.86 m²)
- Bedroom (8.86 m²)
- Bathroom (3.35 m²)
- Bathroom (3.35 m²)
- Shower room (1.34 m²)
- Terrace (102.5 m²)
- Terrace (10.9 m²)
- Garage: 2
- Cellar
Features
- Lift
- Caretaker
- Air-conditioning
- Electric roller shutters
