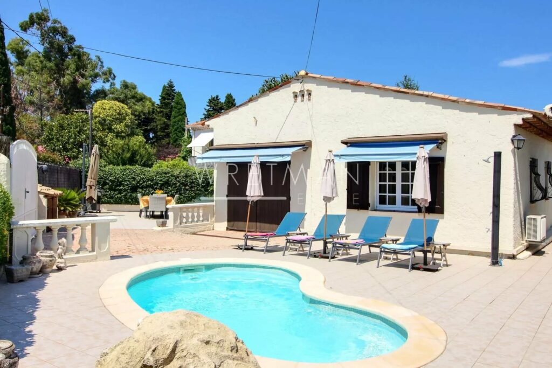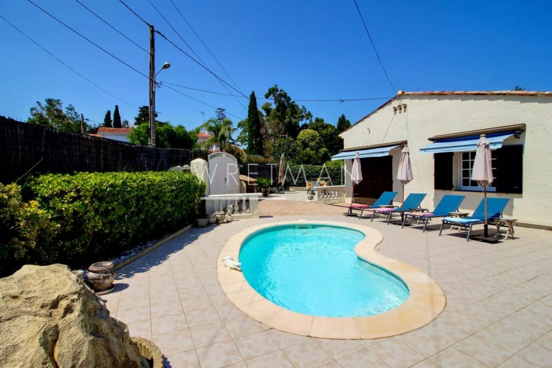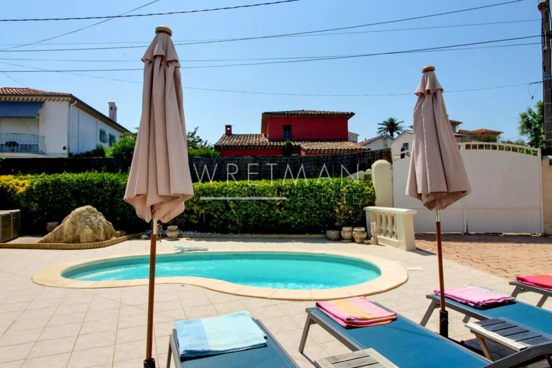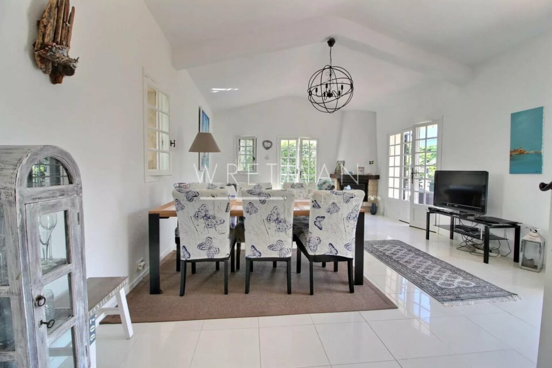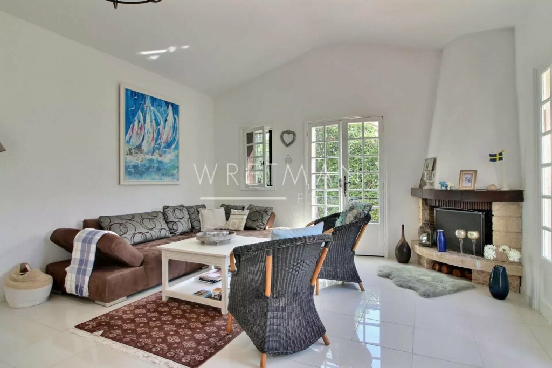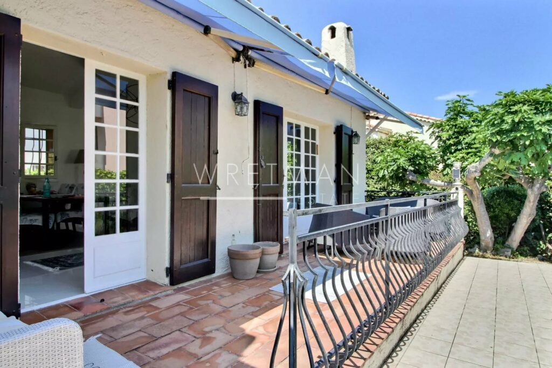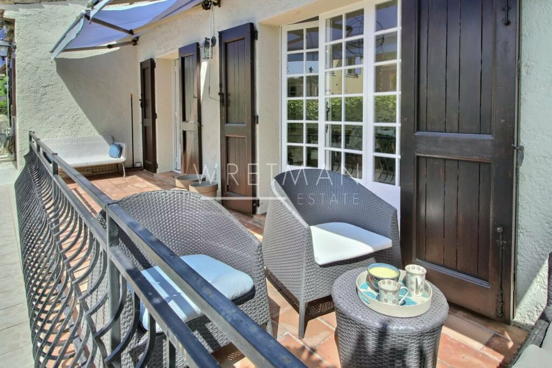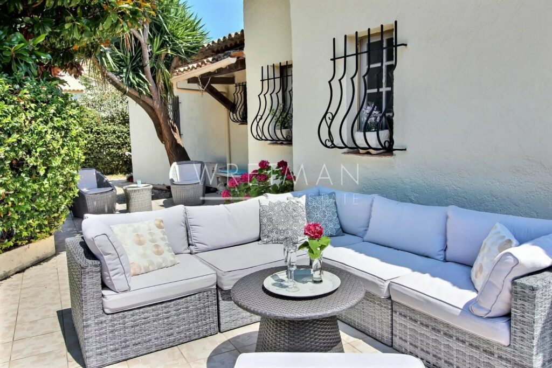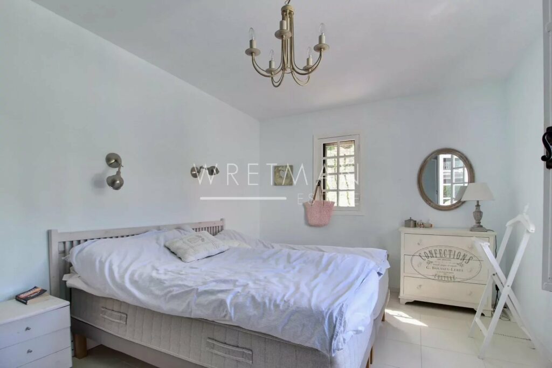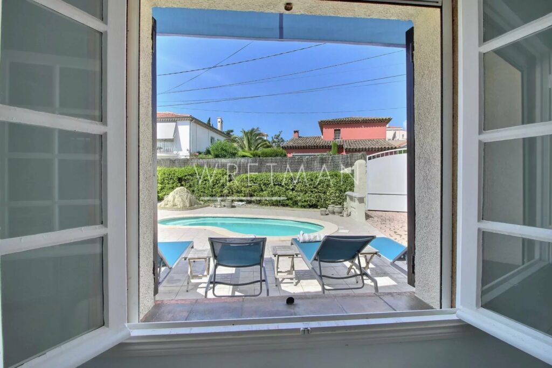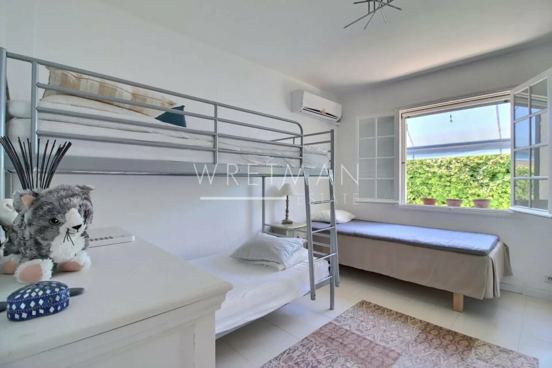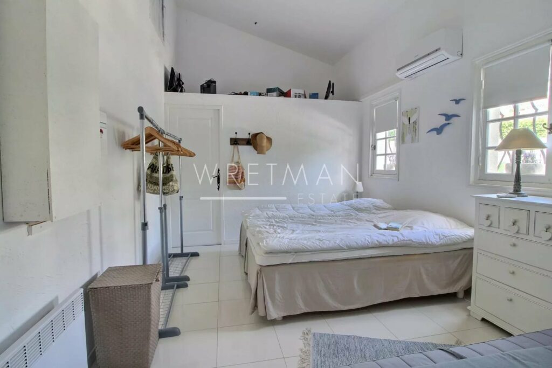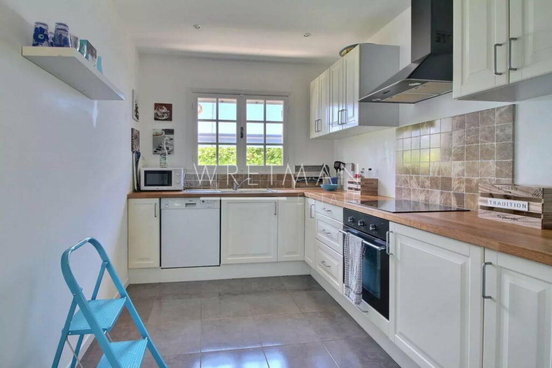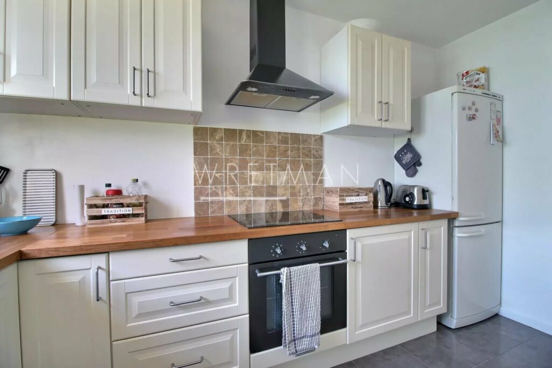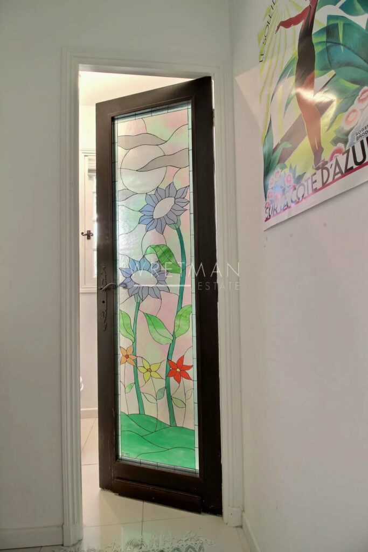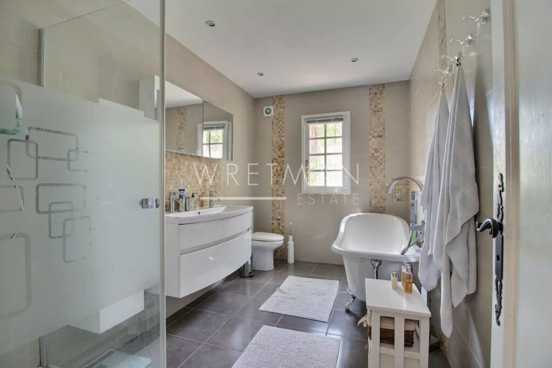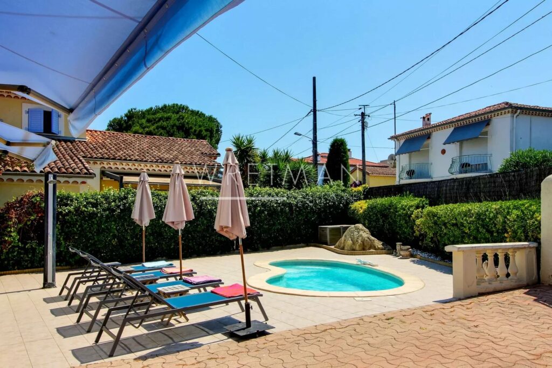4-room single-storey house with swimming pool – Cap d’Antibes
Description
PRE-CONTRACT SIGNED!
This lovely house of about 130 m2, we find at the beginning of Cap d’Antibes in a quiet residential area, close to the sea and the beaches.The house is well-maintained, but in need of some refurbishment The accommodation comprises a spacious entrance hall with space for a writing corner, a large living room, with cathedral ceiling, fireplace and private access to the south-facing terrace, an individual fully equipped kitchen, two bedrooms, a shower/bathroom with WC, an individual WC and a converted garage. The house is surrounded by a pleasant garden of over 500 m2 with several terraces in different directions, perfect for meals, coffee/drinks or as sun terraces at any time of the day. There is also a small pool to cool off in if you don’t want to walk the 5 minutes to the nearest beach – Plage de la Salis. By the pool there is plenty of space for sunbeds. The house is located in a small residential area where the properties are fairly dense and there is therefore some overlooking of the garden.
The house is equipped with air conditioning, there is automatic irrigation and you can park a car inside the plot, outside there are several guest car parks in the area. There is also a small storage room adjacent to the house.
With the beaches and the small harbour of Salis close by, we are at the beginning of the mythical Cap d’Antibes peninsula. There are restaurants as well as simple catering and it is not a long walk to the old town of Antibes. You can also take the shortcut up to the La Garoupe lighthouse and the adjacent chapel, from where you can enjoy an outstanding bird’s eye view of Antibes and with Nice in the distance.

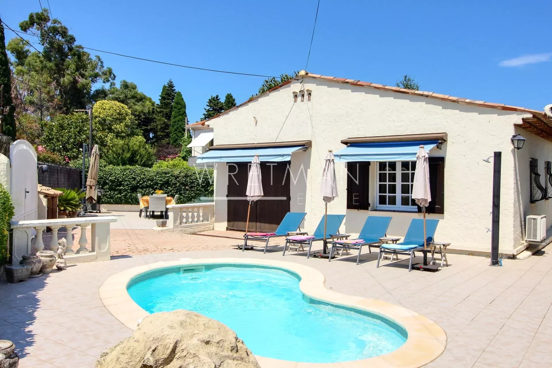
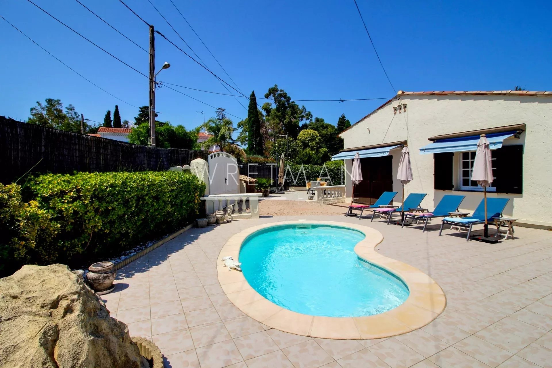
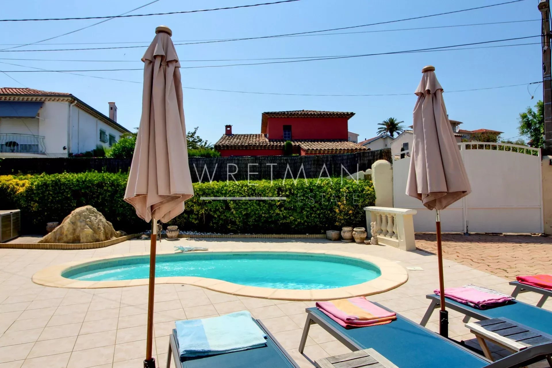
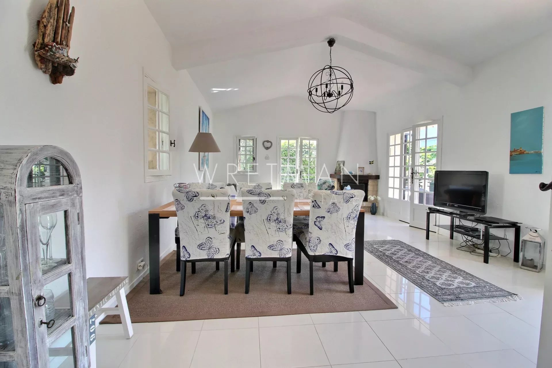
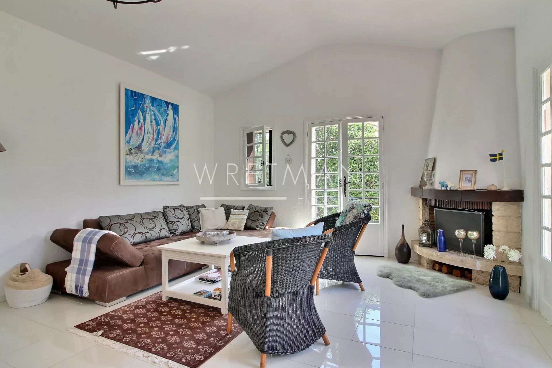
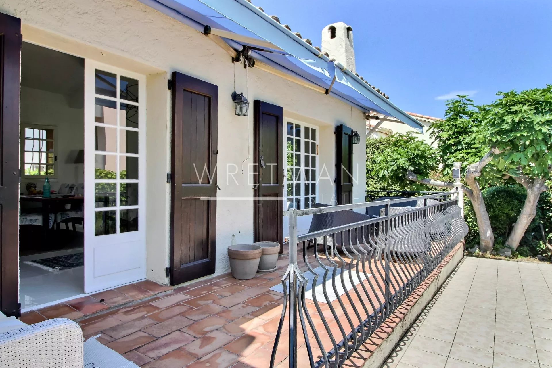
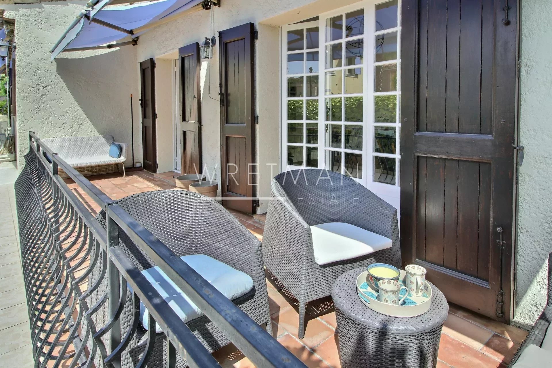
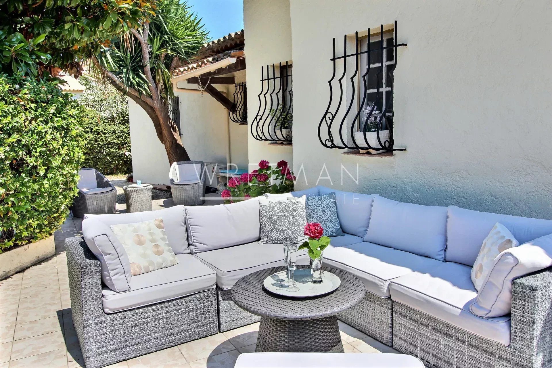
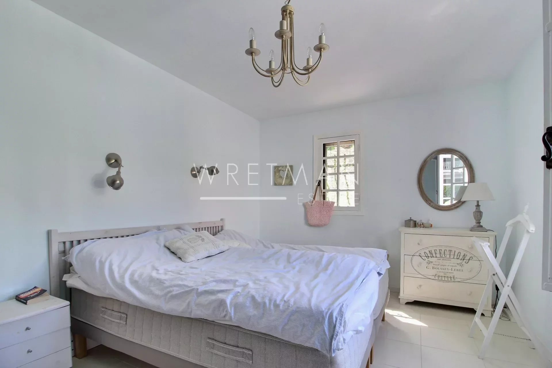
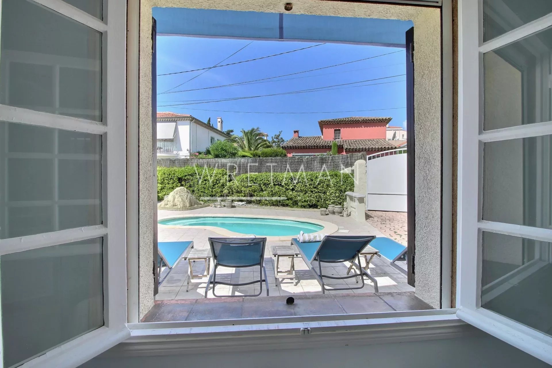
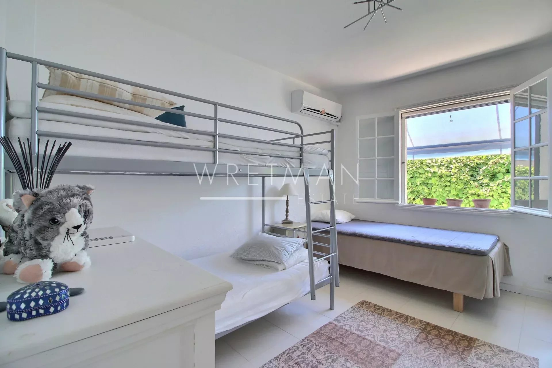
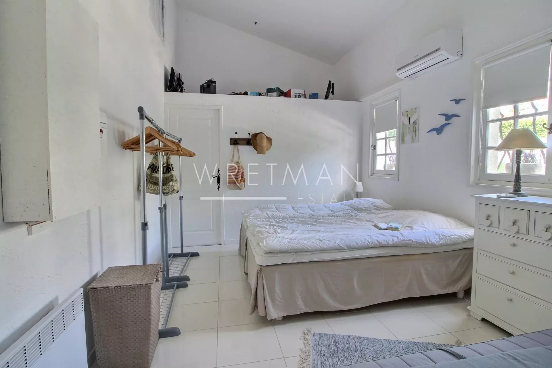
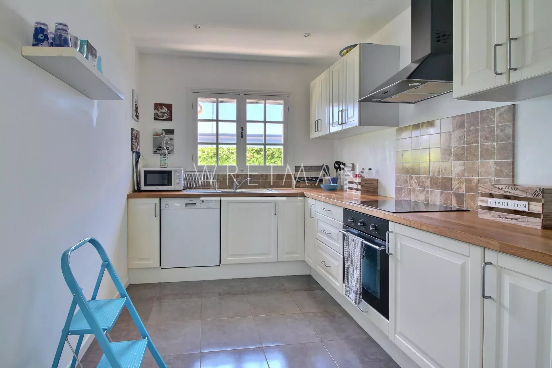
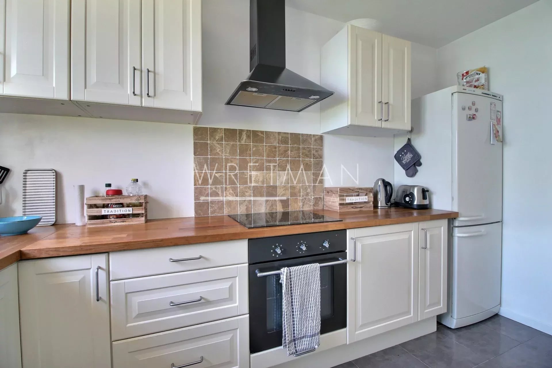
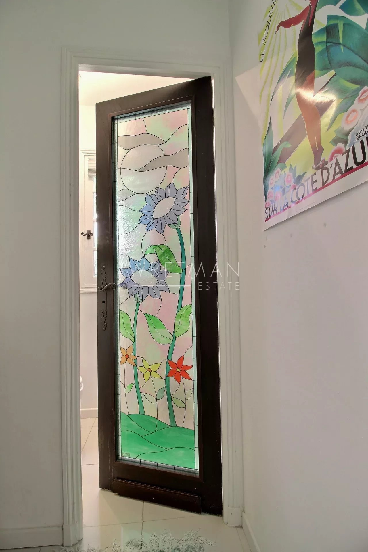
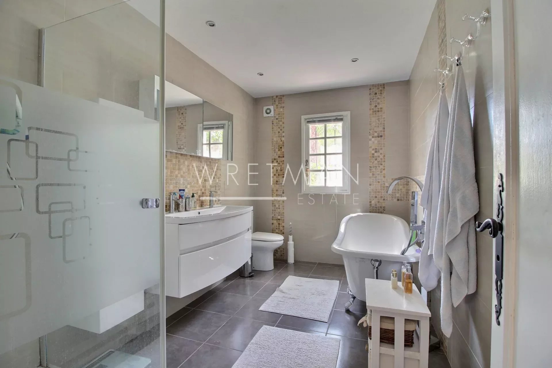
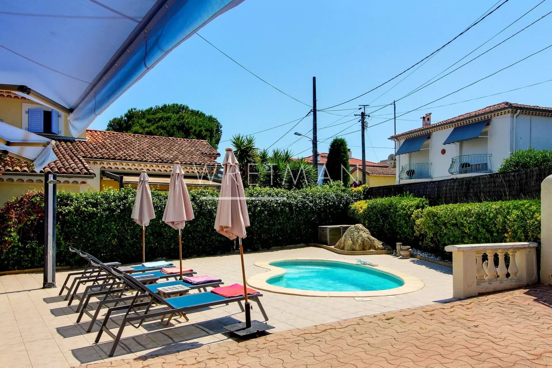
- Type of offer Properties for sale in the South of France
- Reference 82952456
- Type Villa / House
- Type House
- City Antibes
- Area Antibes and surroundings
- Bedrooms 3
- Bathrooms 1
- Living space 113.14 m²
- Number of rooms 4
- Honoraires Seller’s fees
- Taxe foncière 1277 €
- Condominium fees 50 € / Quarterly
- Carrez area 113.14 m²
- Energy - Conventional consumption 302 kWhEP/m².year
- DPE Consommation 302
- Energy - Emissions estimate 9 kg éqCO2/m².year
- DPE Estimation 9
- agenceID 10124
- propertySybtypeID 18
- propertyCategoryID 1
Surface
- Garden (515 m²)
- Master bedroom (12.75 m²)
- Bedroom (13.81 m²)
- Bedroom (11.72 m²)
- Kitchen (9.02 m²)
- Bathroom with WC (8.46 m²)
- WC (3.04 m²)
- Living room (35.18 m²)
- Cellar
- Laundry room (4.07 m²)
- Access passage (3.36 m²)
- Terrace (15.2 m²)
- Terrace: 2
- Mezzanine: 2 (6.52 m²)
Features
- Air-conditioning
- Fireplace
- Awning
- Swimming pool
- Electric shutters
- Watering system
Proximities
- Airport (24 km)
- Highway (7.5 km)
- Bus (300 meters)
- City centre (1.2 km)
- Cinema (2 km)
- Nursery (2.3 km)
- TGV station
- Golf (7.5 km)
- Hospital (5 km)
- Doctor (1 km)
- Ski slopes (105 km)
- Beach (250 meters)
- Harbor (350 meters)
- Supermarket (1.5 km)

