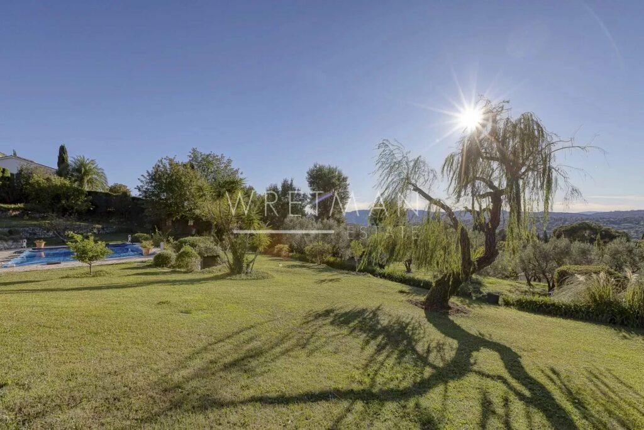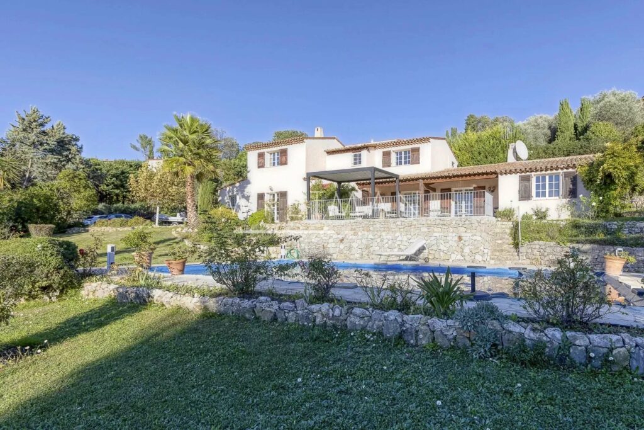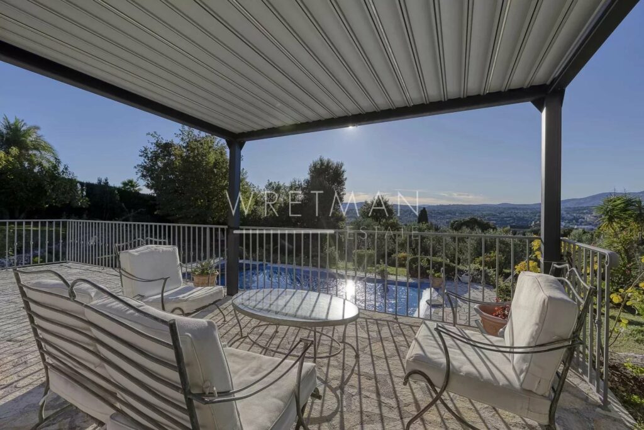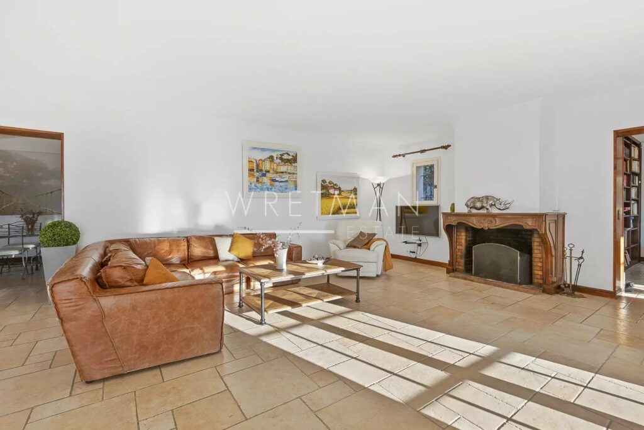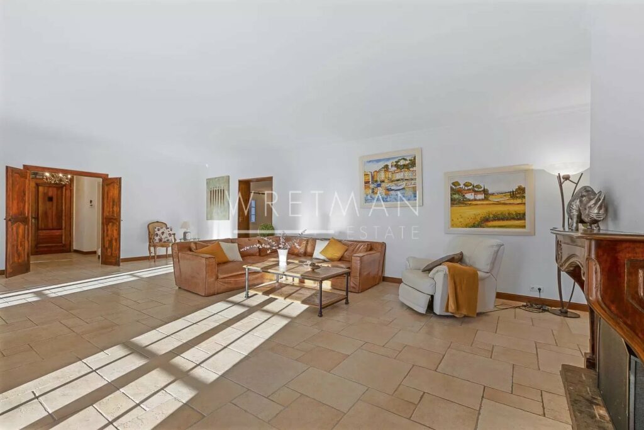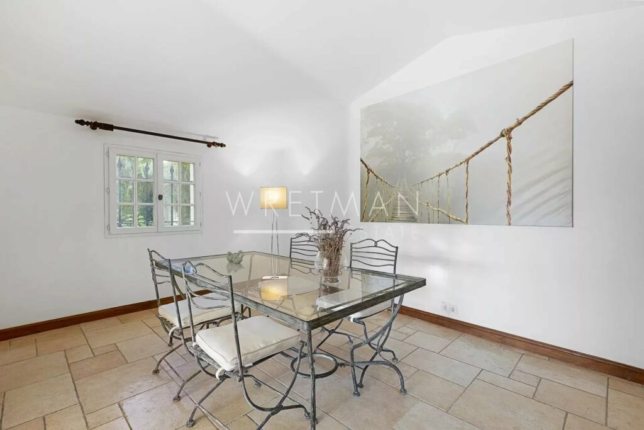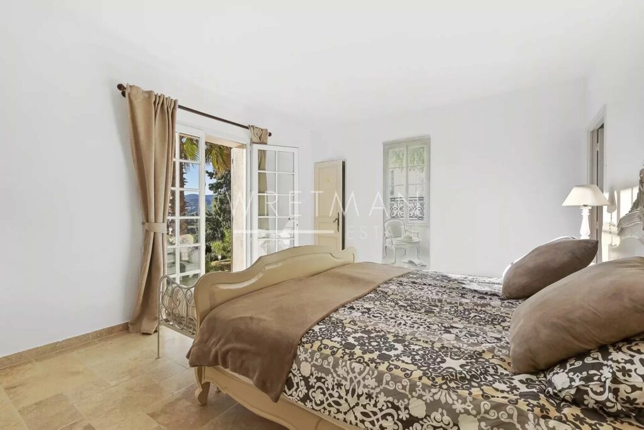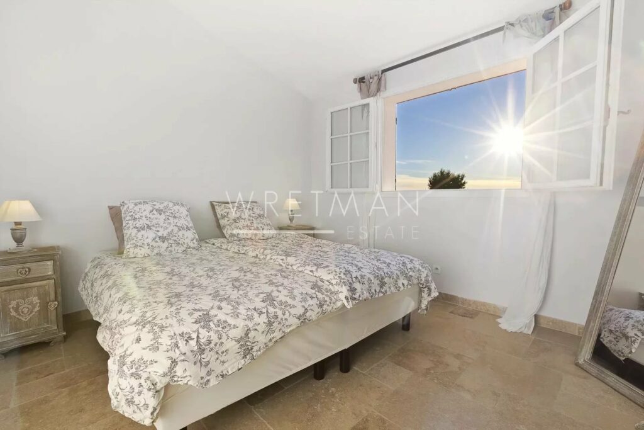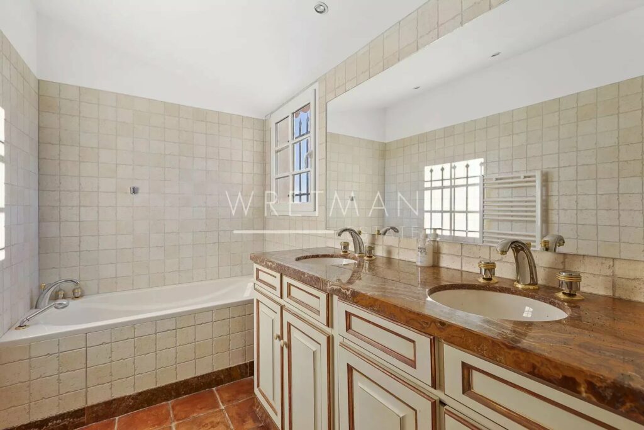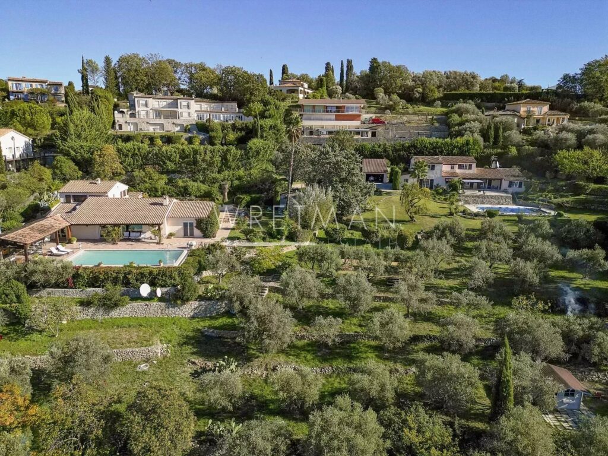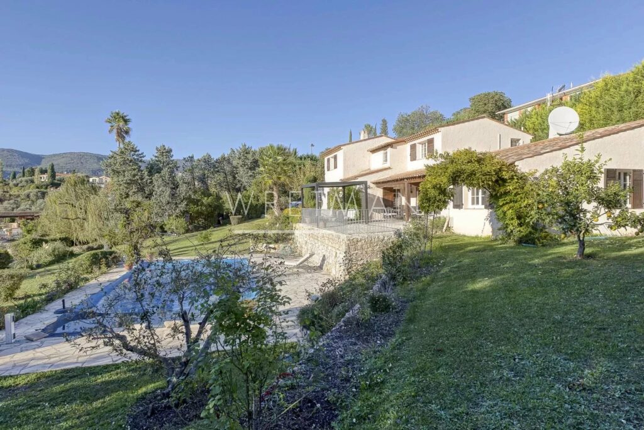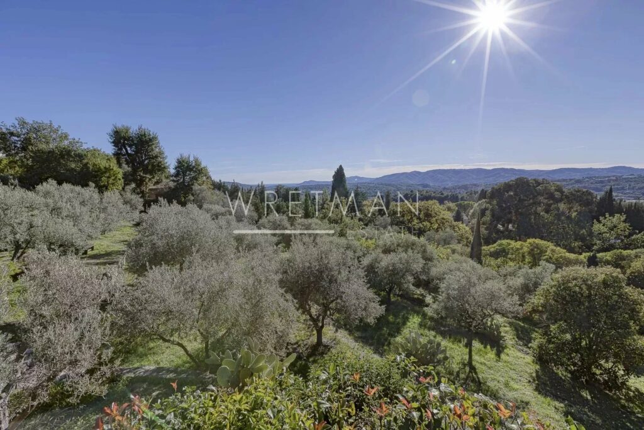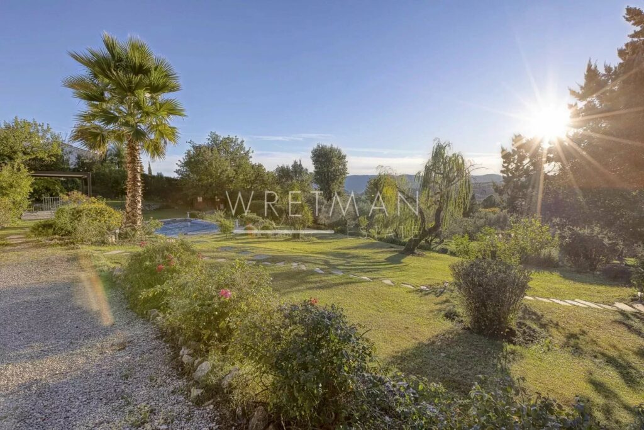Provençal-style villa with views and swimming pools – Grasse Plascassier
- 1 200 000 €
Description
Ideally located, in the Grasse Plascassier area, 5 min from the village of Valbonne. Property in dominant position, south-west facing, with views over the hinterland.
The villa comprises an entrance hall, large living room with dining area and TV room/library. An independent fitted kitchen, a guest toilet, a master bedroom with bathroom and large dressing room/bedroom. 2 bedrooms with 2 bathrooms each and an office/ bedroom. Covered terrace, swimming pool and large 2-car garage.
The surface of the villa is 226 m² and the land is approximately 2356 m².
A true haven of peace close to all amenities, restaurants and golf courses.
DPE carried out on: 2024-03-01
Low estimated amount of annual energy expenditure for standard use: 2755 €
High estimated amount of annual energy expenditure for standard use: 3727 €
Reference year of the estimated amounts of annual energy expenditure: 2021
Information on the risks to which this property is exposed is available on the Georisques website: georisques.gouv.fr
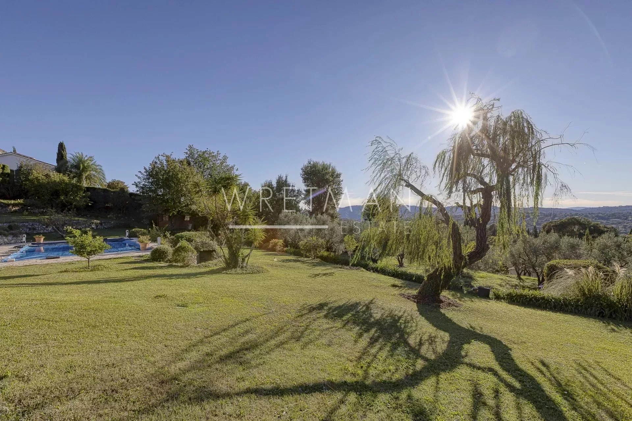
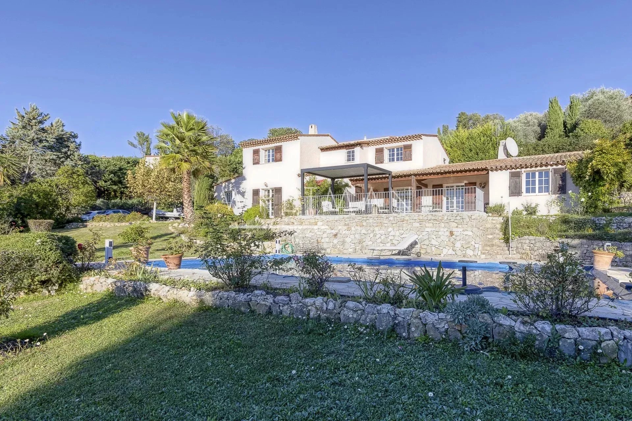
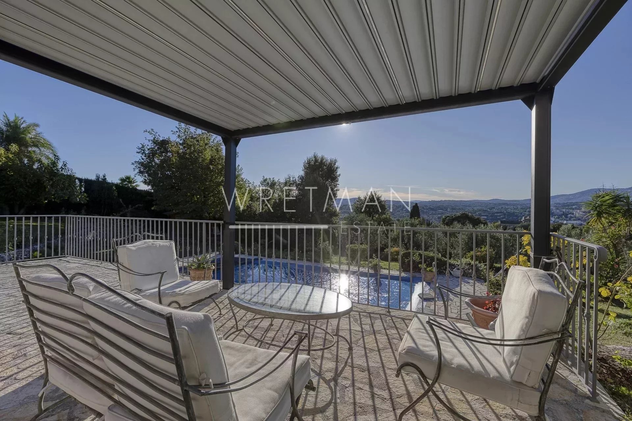
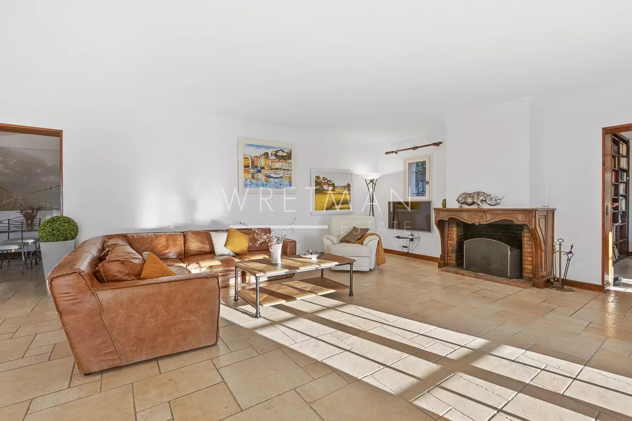
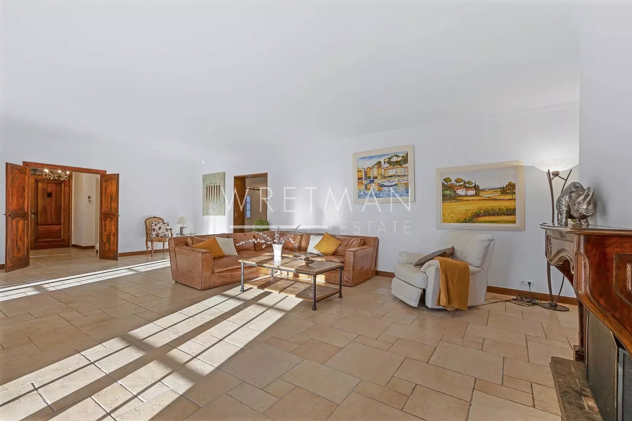
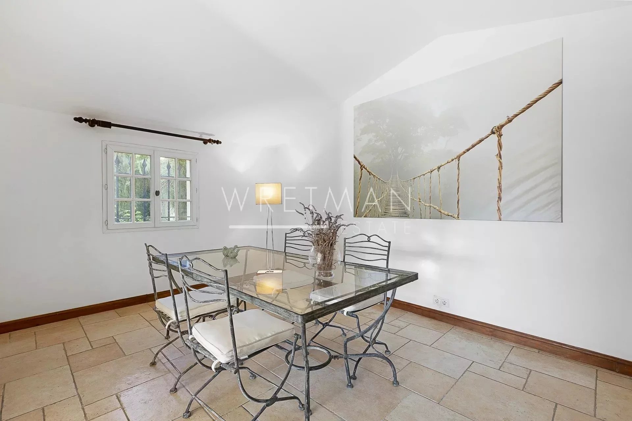
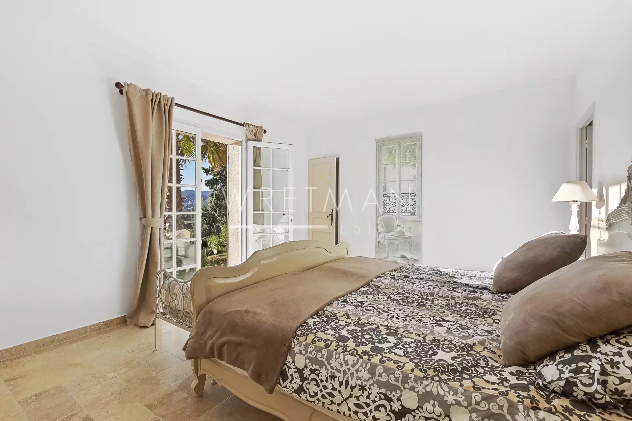
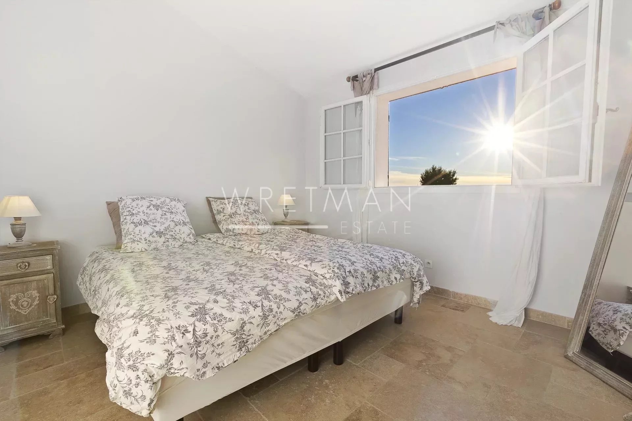
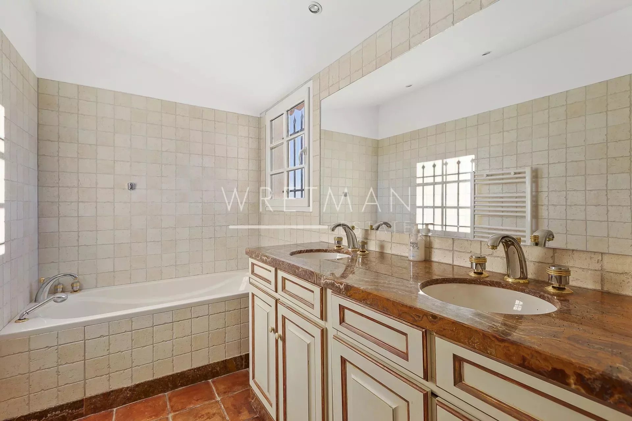
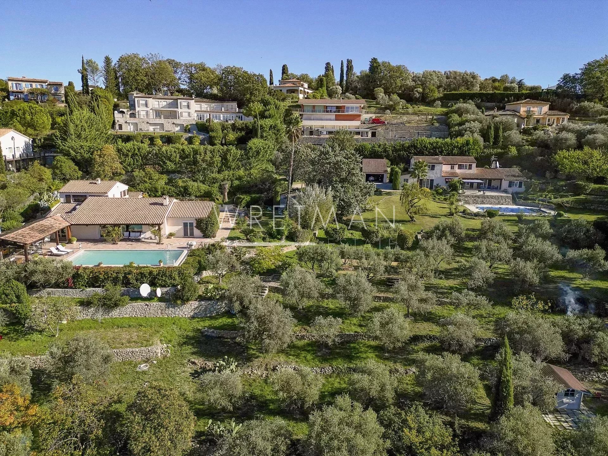
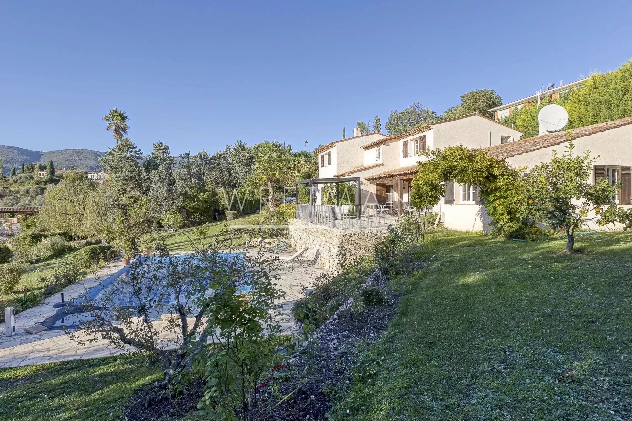
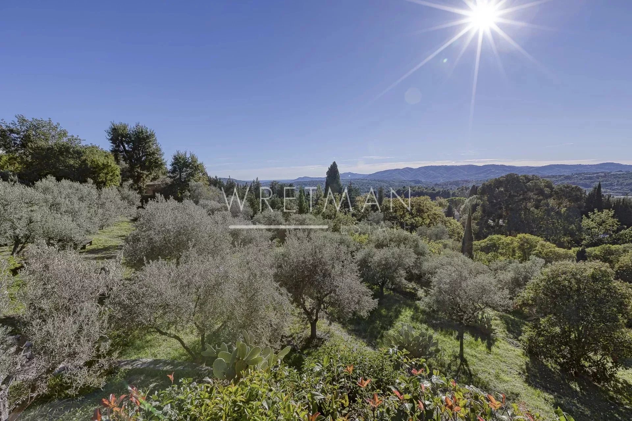
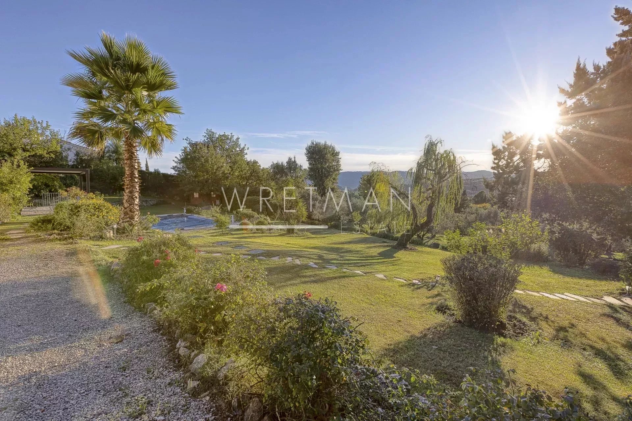
- Type of offer Properties for sale in the South of France
- Reference 84248263
- Type Villa / House
- Type House
- City Grasse
- Area Grasse and surroundings , Mougins, Valbonne and surroundings
- Bedrooms 5
- Bathrooms 3
- Living space 226 m²
- Land area 2356 m²
- Number of rooms 7
- Honoraires Seller’s fees
- Carrez area 226 m²
- Energy - Conventional consumption 202 kWhEP/m².year
- DPE Consommation 202
- Energy - Emissions estimate 6 kg éqCO2/m².year
- DPE Estimation 6
- agenceID 2786
- propertySybtypeID 18
- propertyCategoryID 1
Surface
- Foyer (12.25 m²)
- Bedroom (18.56 m²)
- Bathroom (6.81 m²)
- Bedroom (12.63 m²)
- Kitchen (14.19 m²)
- Living room (51.41 m²)
- Living room (23.12 m²)
- Dining room (20.41 m²)
- WC (1.64 m²)
- Landing (10.79 m²)
- Bedroom (8.74 m²)
- Bedroom (18.39 m²)
- Bathroom (5.22 m²)
- Bedroom (13.6 m²)
- Bathroom (6.4 m²)
- WC (2.38 m²)
- Garage (41.4 m²)
- Plot of land (2356 m²)
Features
- Fireplace
- Sliding doors
- Outdoor lighting
- Electric gate
- Swimming pool
Proximities
- Airport
- Highway
- Bus
- City centre
- Shops
- Secondary school
- Golf
- Hospital
- Sea
- Beach
- Supermarket
