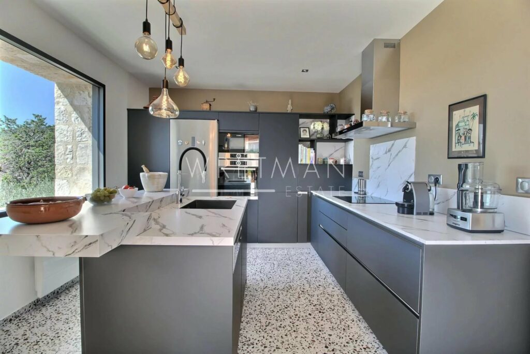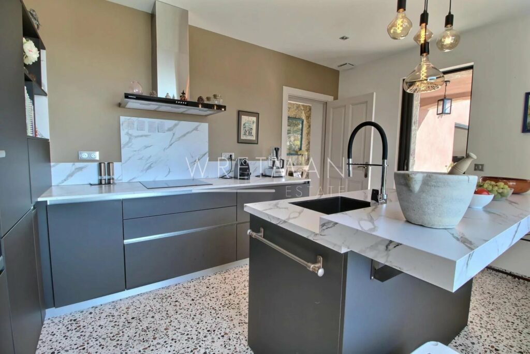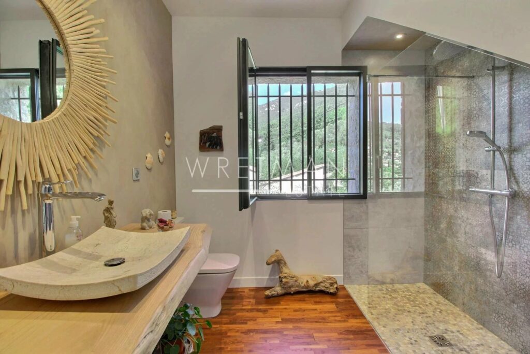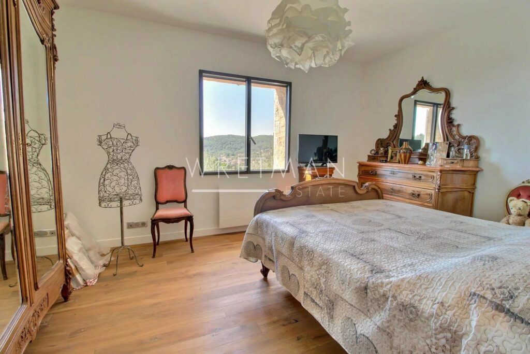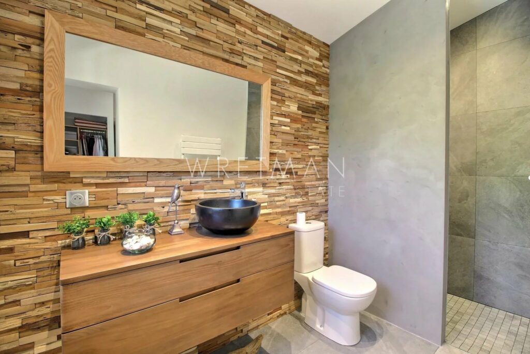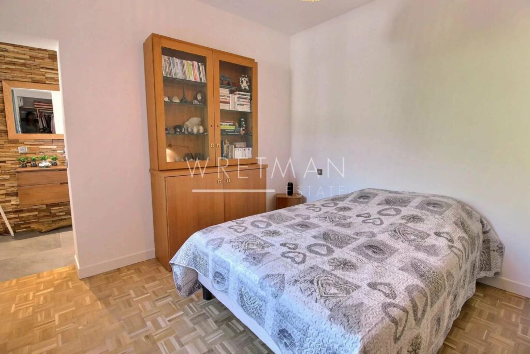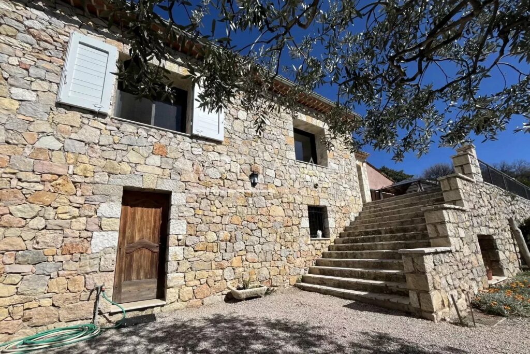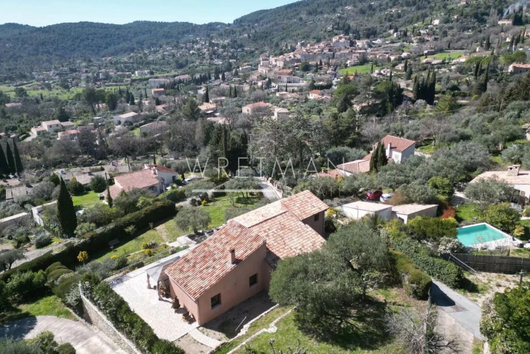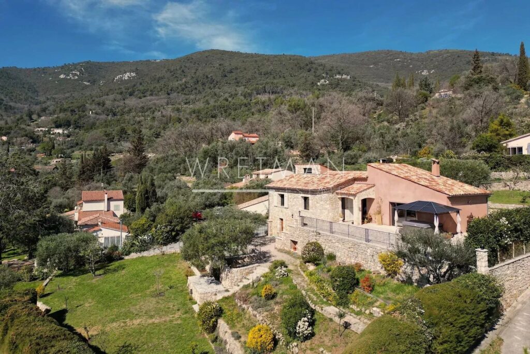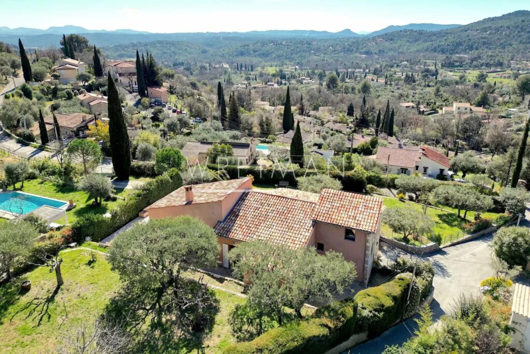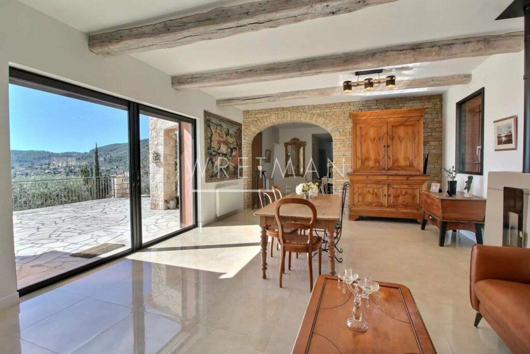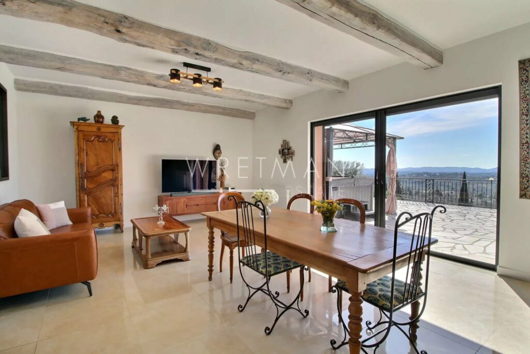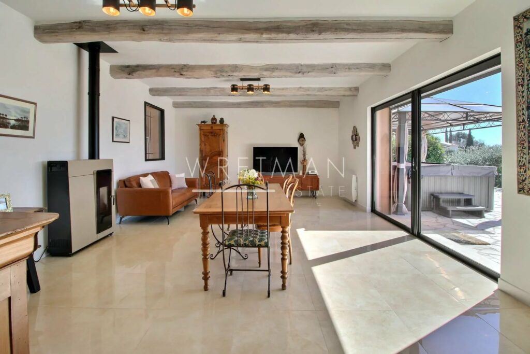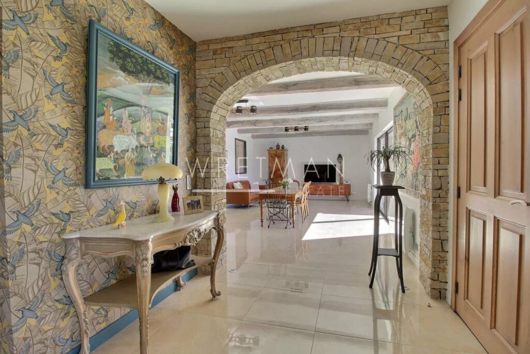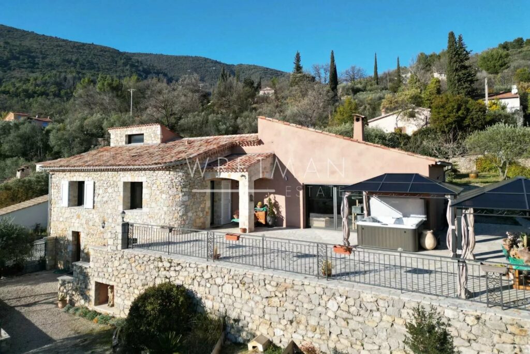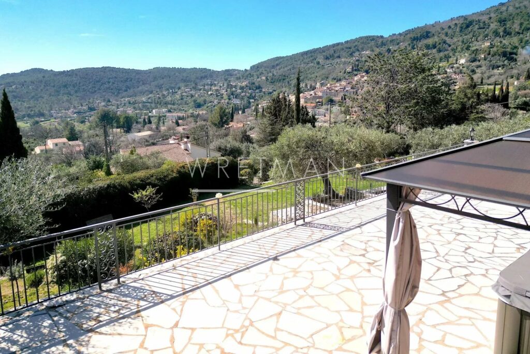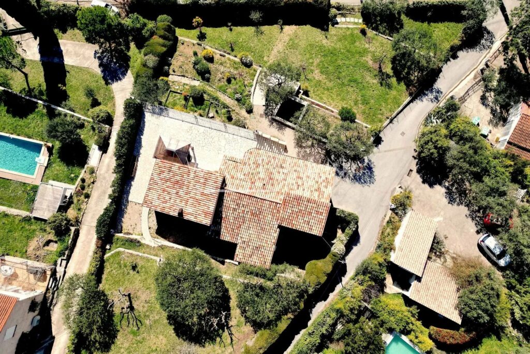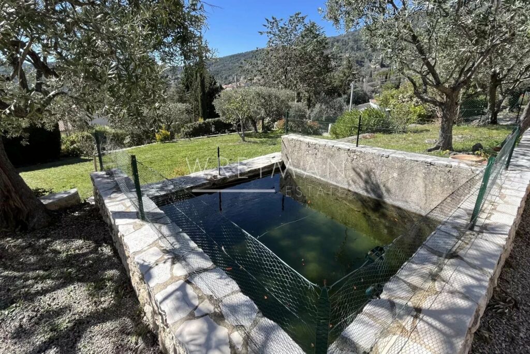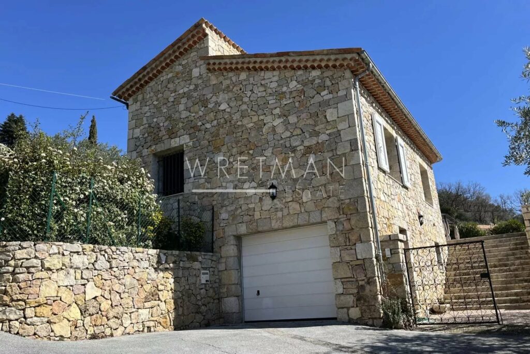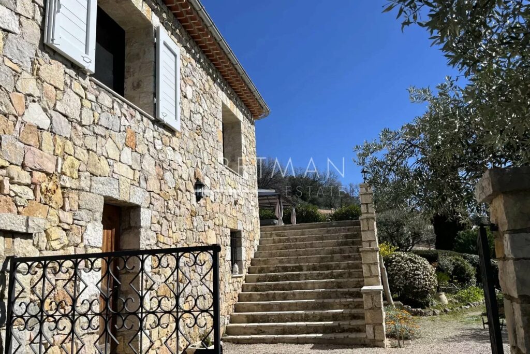Renovated stone villa with superb view – Seillans
Description
SOLE AGENT – At only 5 minutes walk from the charming village of Seillans, discover this completely renovated stone villa with high quality materials, offering an exceptional view of the surrounding hills and in calm, residential area.
With 130 m² of living space, this fantastic villa is composed of : a bright living room with stove and bay windows and great views, a separate and equipped kitchen, a bedroom with shower room and closet, a second bedroom with dressing; a shower room and a WC. Laundry room.
Upstairs you can find an office. Attic.
The garden level has a garage and a cellar, which can be transformed into a studio.
Mediterranean, fenced garden of 1700 m² with panoramic view and parking. Possibility to build a pool.
No work needed, welcome !
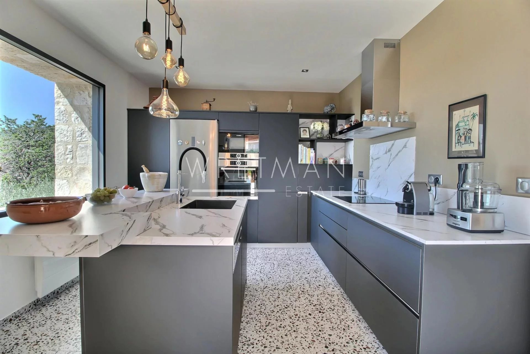
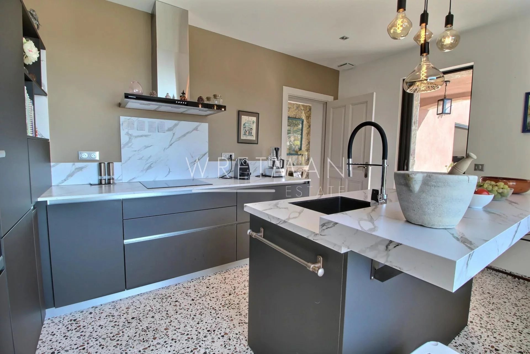
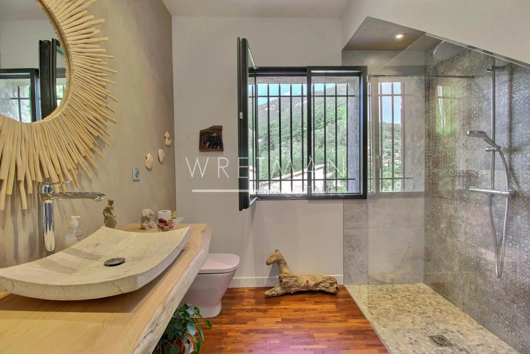
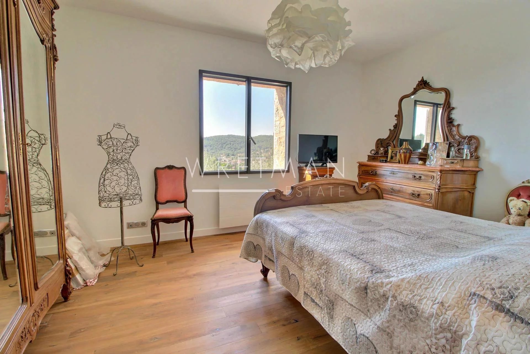
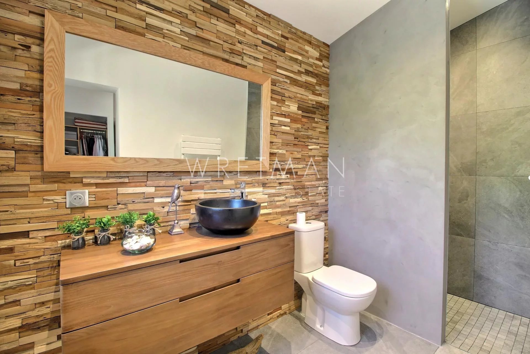
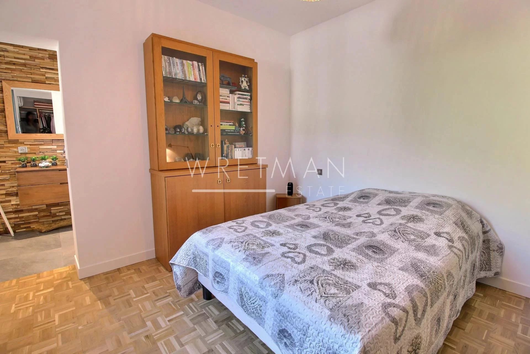
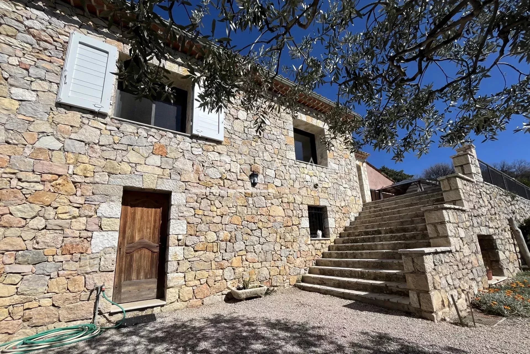
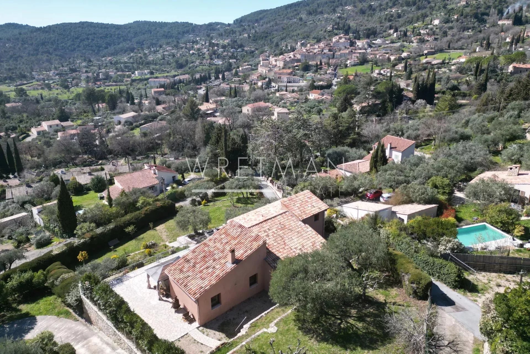
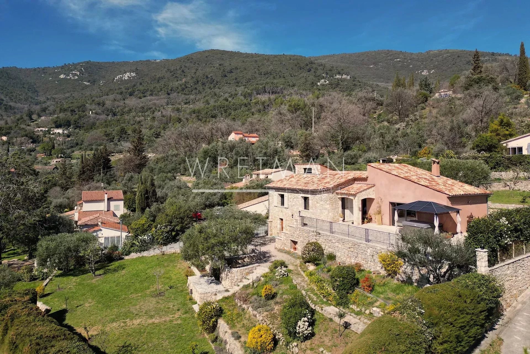
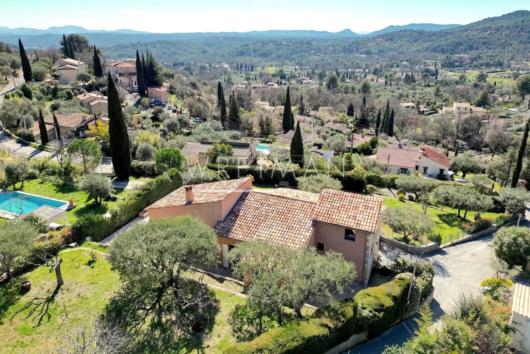
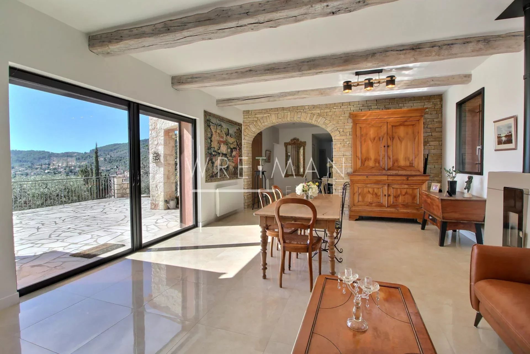
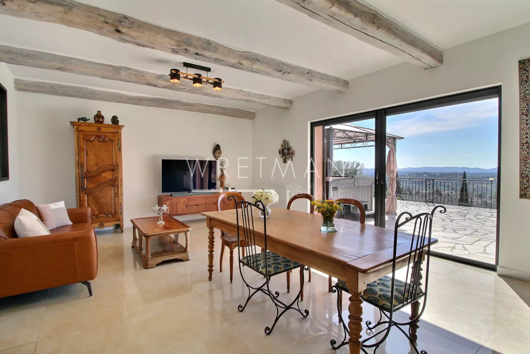
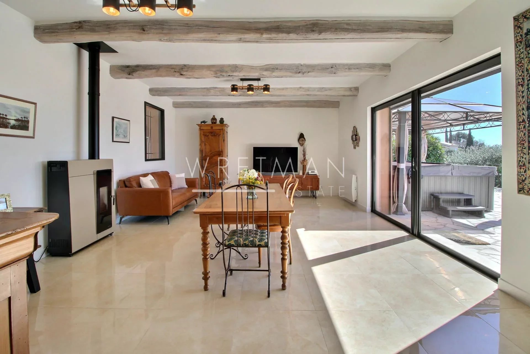
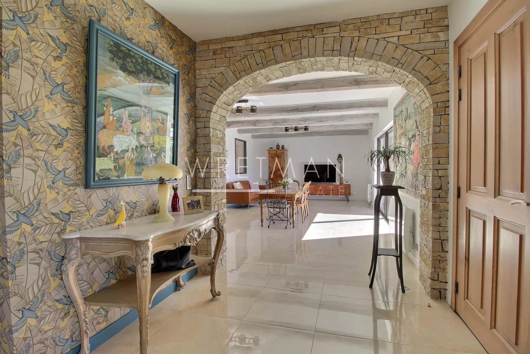
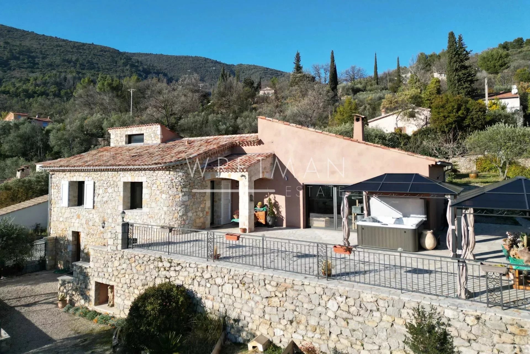
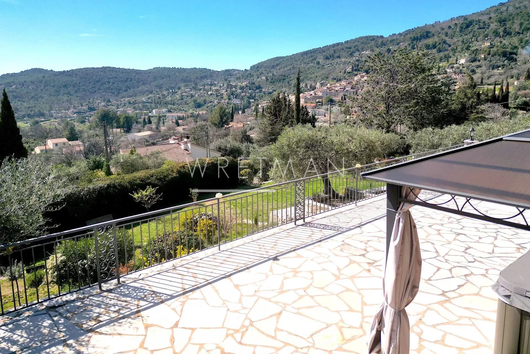
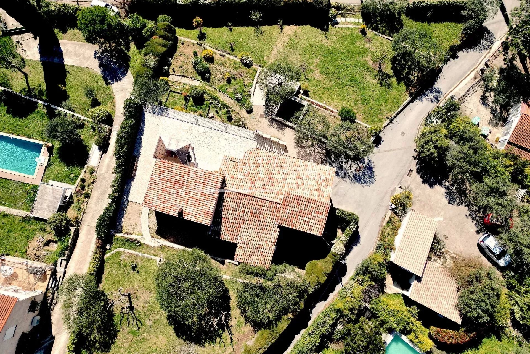
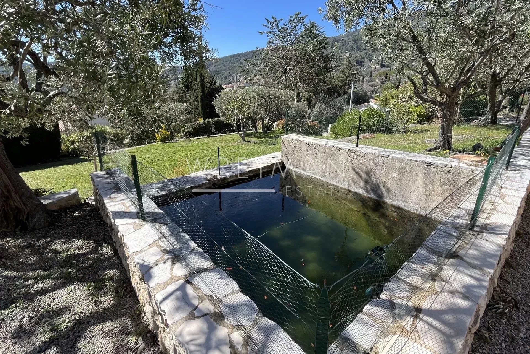
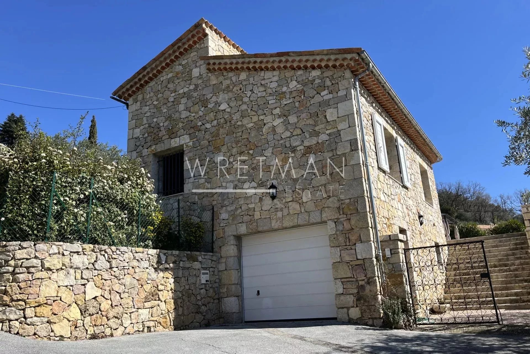
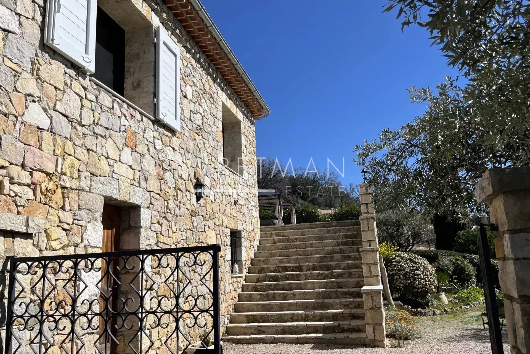
- Type of offer Properties for sale in the South of France
- Reference 6002670
- Type Bed and Breakfast , Villa / House , Vineyard
- Type Mas
- City Seillans
- Area Pays de Fayence and surroundings , St Raphaël and surroundings
- Bedrooms 2
- Bathrooms 2
- Living space 124 m²
- Land area 1700 m²
- Number of rooms 5
- Honoraires Seller’s fees
- Taxe foncière 2000 €
- Energy - Conventional consumption 158 kWhEP/m².year
- DPE Consommation 158
- Energy - Emissions estimate 5 kg éqCO2/m².year
- DPE Estimation 5
- agenceID 3098
- propertySybtypeID 30
- propertyCategoryID 1
Surface
- Plot of land (1700 m²)
- Entrance
- Living room
- Kitchen
- Bedrooms: 2
- Office
- Shower room
- Laundry room
- Garage
- Shower room with WC
Features
- Double glazing
- Crawl space
- Fireplace
- Internet
- Electric roller shutters
- Spa
Proximities
- Airport (55 minutes)
- Highway (25 minutes)
- City centre (5 minutes)
- Primary school (5 minutes)
- Golf (15 minutes)
- Lake (20 minutes)
- Sea (40 minutes)
- Ski slopes (60 minutes)
- Beach (40 minutes)
- Supermarket (5 minutes)
