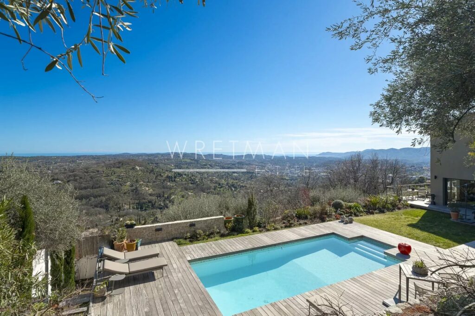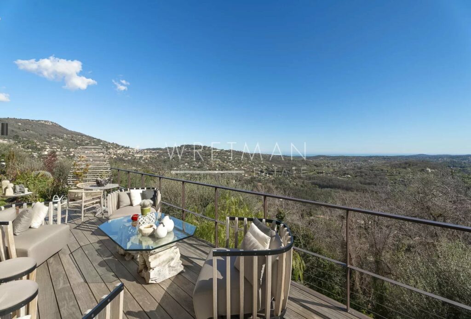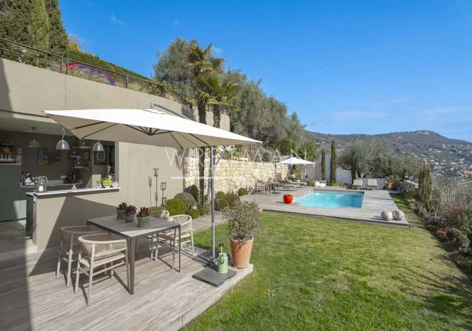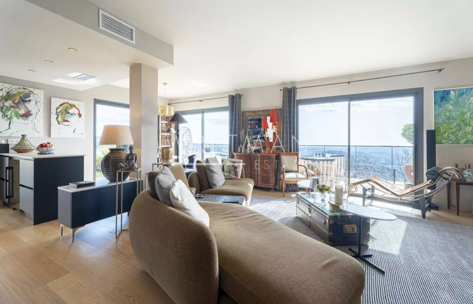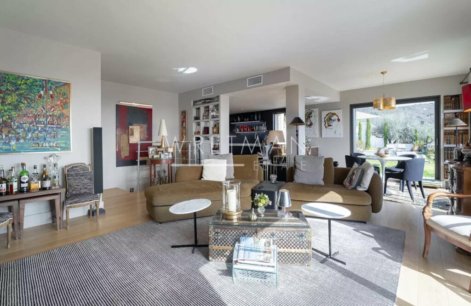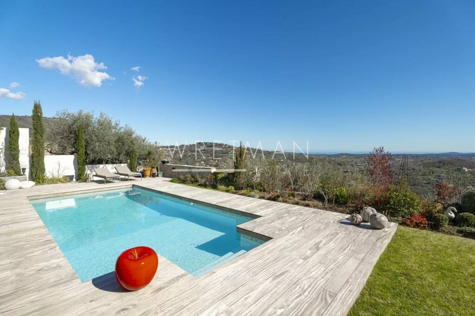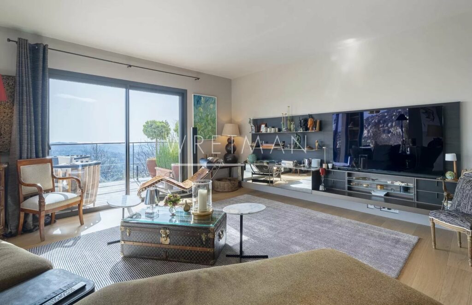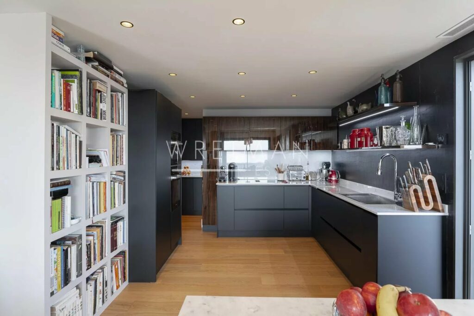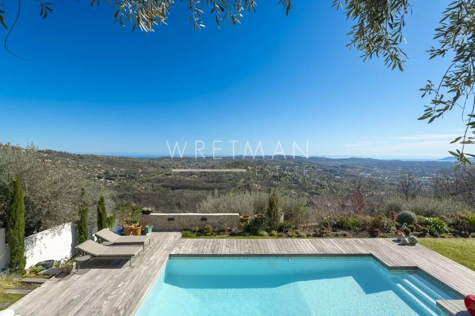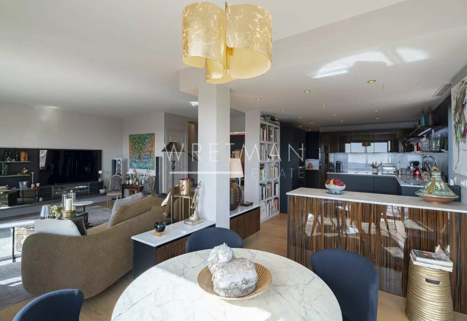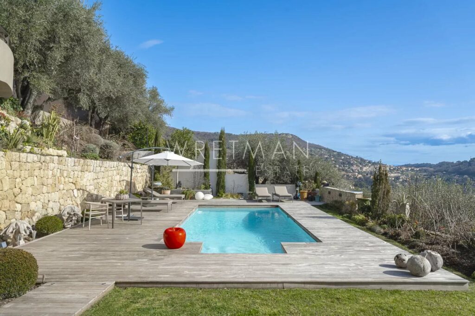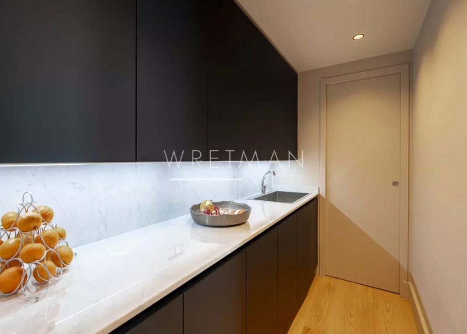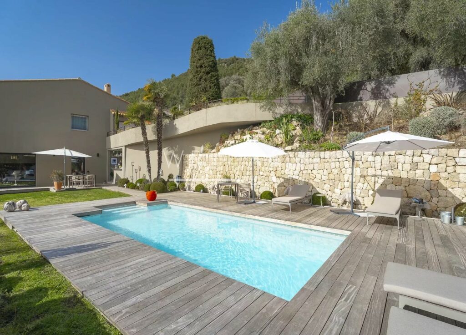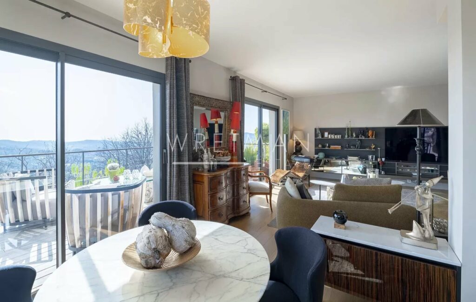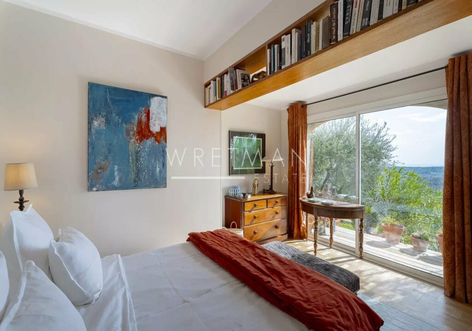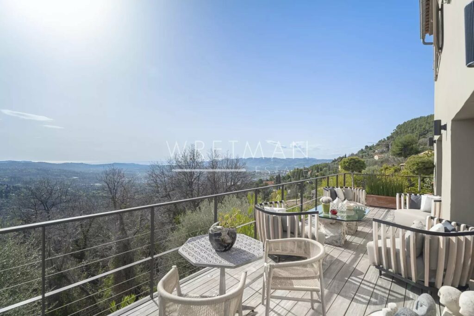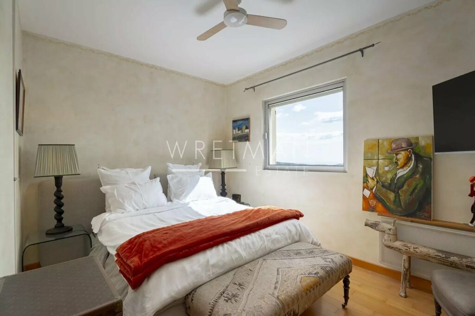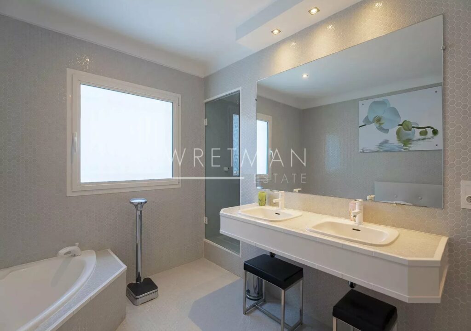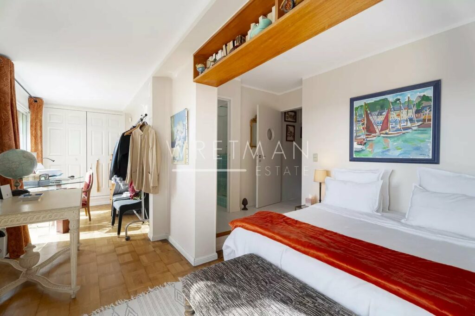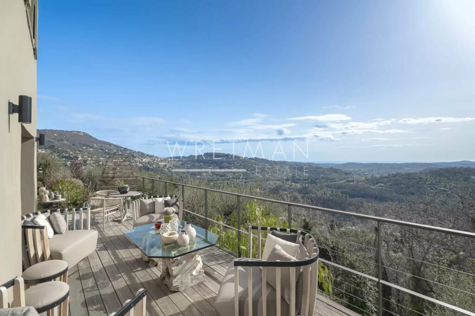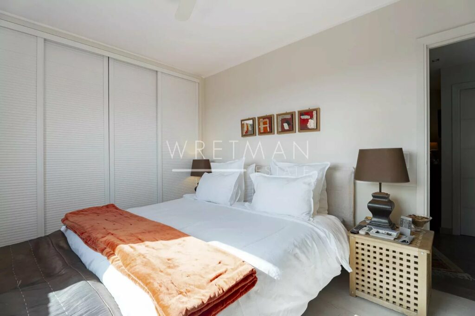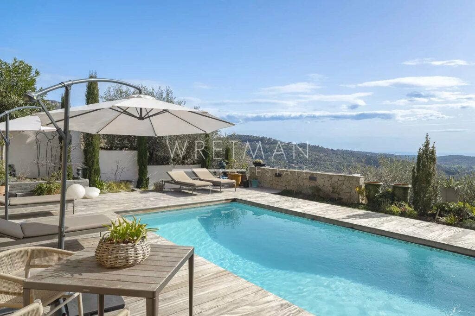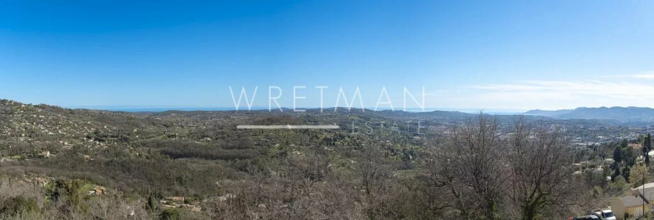Villa sea view panoaramique- Magagnosc Grasse
Description
Villa with magnificent 180° panoramic sea, mountain and hill views, located in a quiet residential area 2 minutes from the charming village of Chateauneuf de Grasse and its shops.
The south-facing villa has been recently renovated with quality materials in a contemporary, designer style.
It comprises a beautiful living/dining room with a splendid top-of-the-range fitted kitchen/dining room, all overlooking panoramic sea and mountain views.
Beautiful bay windows give direct access to the heated saltwater swimming pool, pool house and shaded or sunny terraces.
Upstairs: two bedrooms with dressing area, bathroom with bath and shower, individual toilet.
A 20m² en suite bedroom with en-suite shower room opens onto a private terrace with panoramic views.
The terraced grounds are planted with various Mediterranean species, olive trees and fruit trees.
A bucolic living environment!
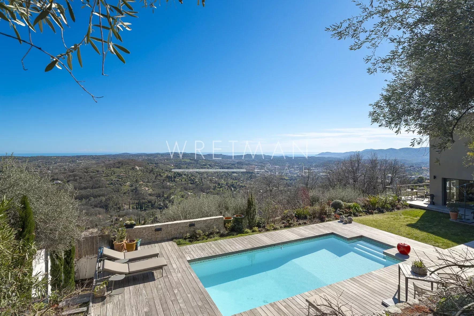
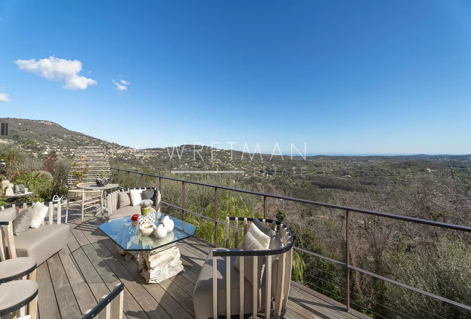
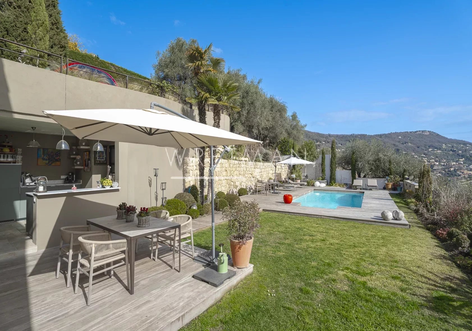
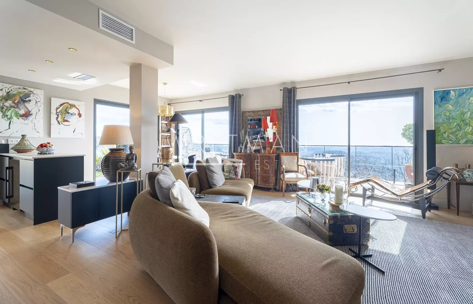
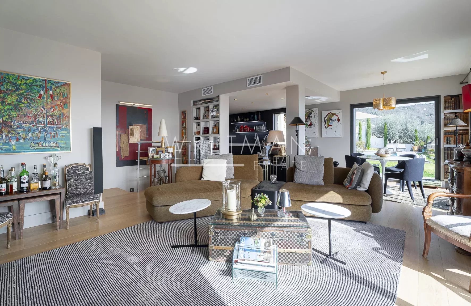
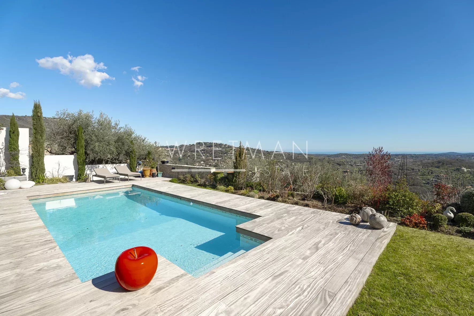
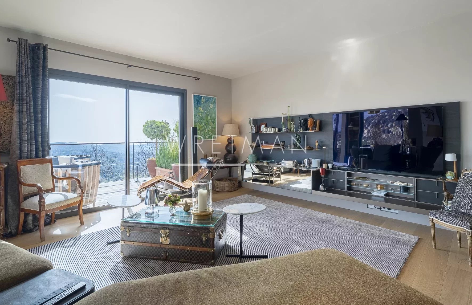
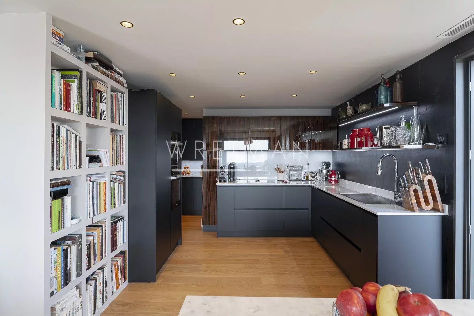
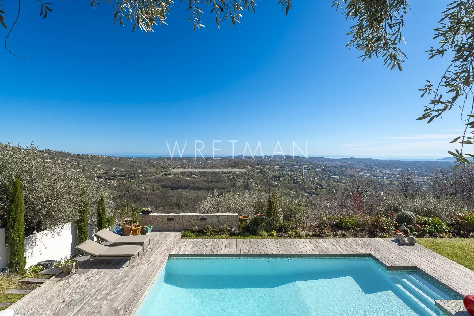
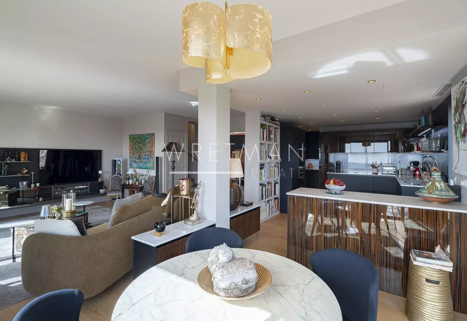
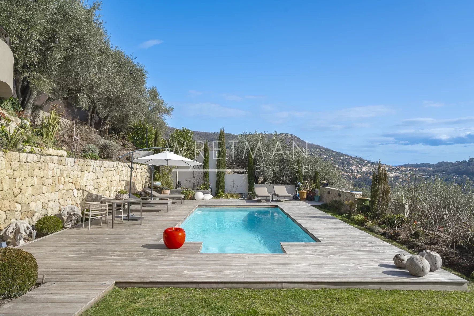
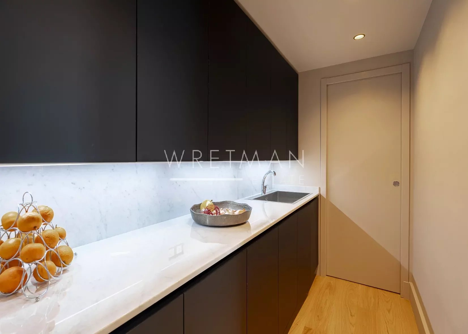
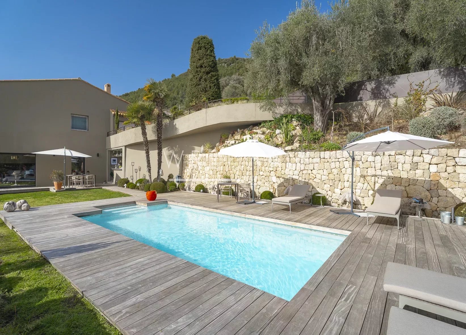
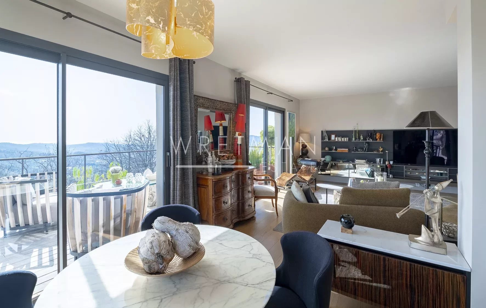
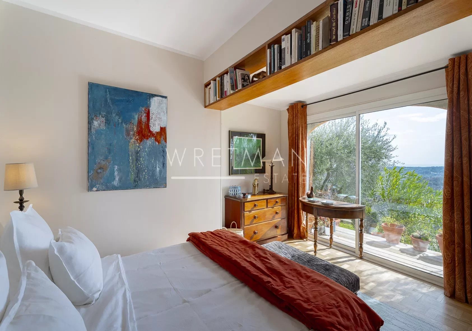
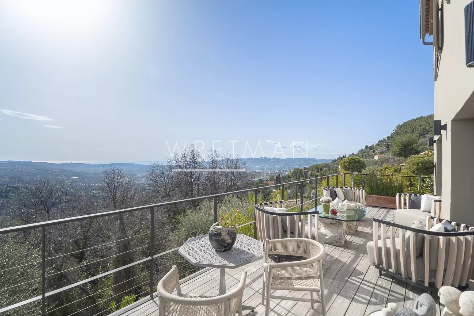
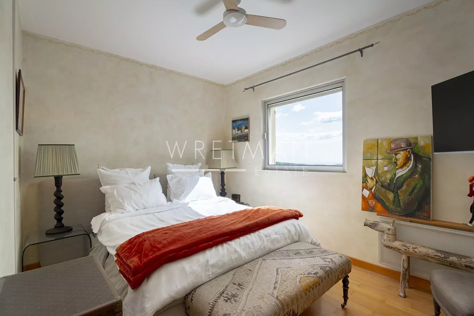
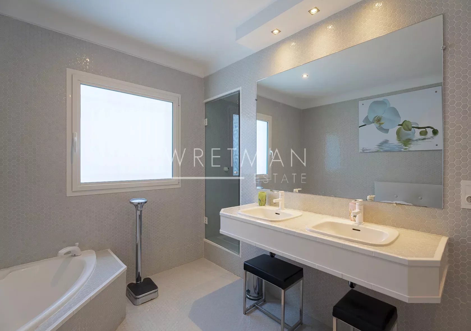
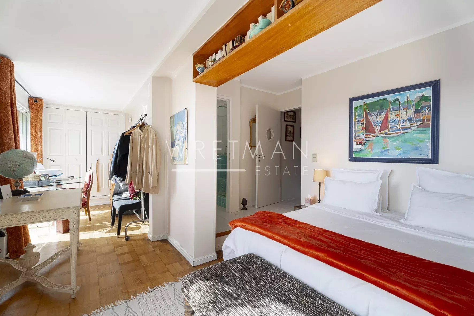
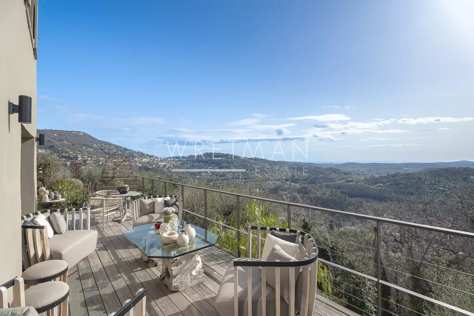
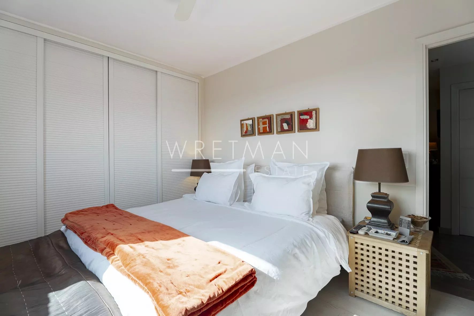
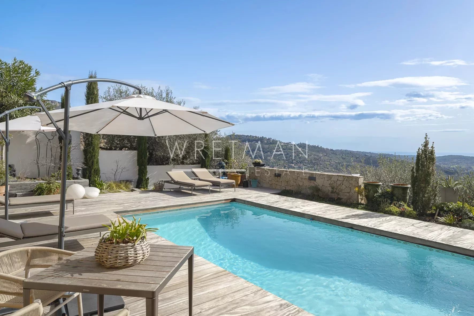
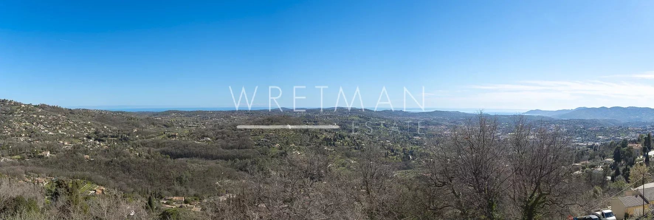
- Type of offer Properties for sale in the South of France
- Reference 84250751
- Type Villa / House
- Type Villa
- City Grasse
- Area Grasse and surroundings , Mougins, Valbonne and surroundings
- Bedrooms 3
- Bathrooms 2
- Living space 160 m²
- Land area 800 m²
- Number of rooms 5
- Honoraires Seller’s fees
- Taxe foncière 2262 €
- Carrez area 144 m²
- Energy - Conventional consumption 119 kWhEP/m².year
- DPE Consommation 119
- Energy - Emissions estimate 3 kg éqCO2/m².year
- DPE Estimation 3
- agenceID 11547
- propertySybtypeID 14
- propertyCategoryID 1
Surface
- Plot of land (800 m²)
- Living room/kitchen (60 m²)
- Laundry room (5 m²)
- WC (1.27 m²)
- Bedroom (20.32 m²)
- Shower room with WC (2.5 m²)
- Entrance (9 m²)
- Dressing room (4.2 m²)
- Bedroom (13.31 m²)
- Bedroom (13.15 m²)
- Bathroom (11.3 m²)
- WC (1.82 m²)
- Pool House (10.62 m²)
- Terrace (40 m²)
- Garage (20 m²)
- Machine room
Features
- Air-conditioning
- Double glazing
- Internet
- Crawl space
- Watering system
- Outdoor lighting
- Entry phone
- Electric gate
- Swimming pool
- Electric roller shutters
- BBQ
Proximities
- Airport (40 km)
- City centre (3 km)
- Golf (6.5 km)
- Beach (24 km)
- Bus (5 minutes)
- Shops (5 minutes)
