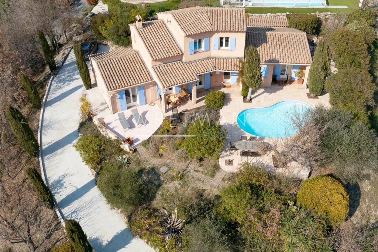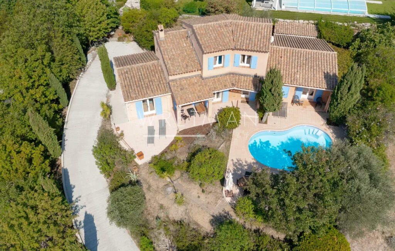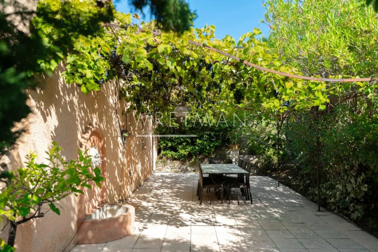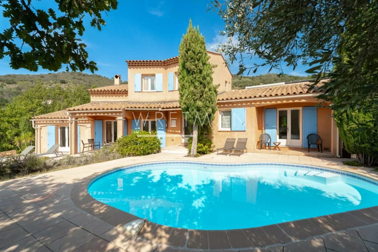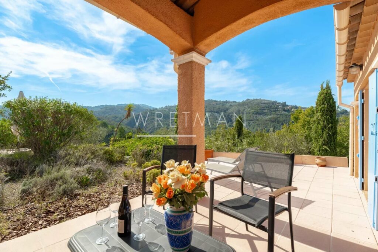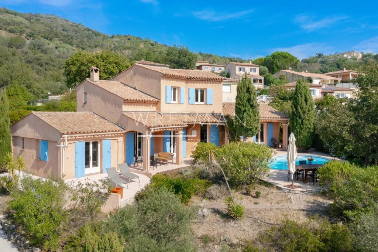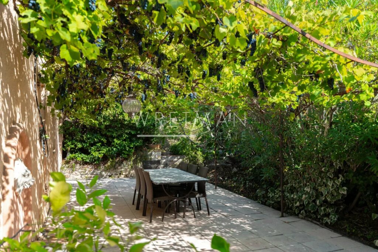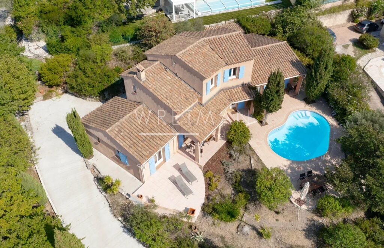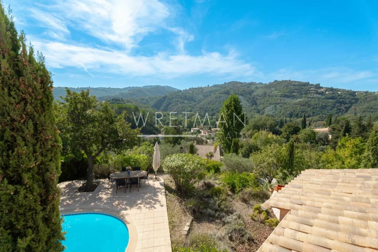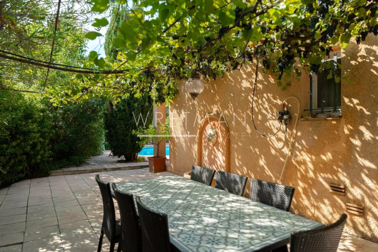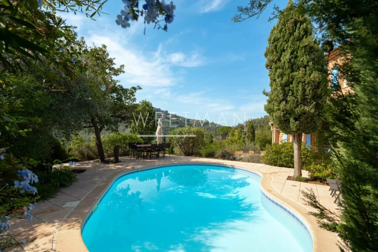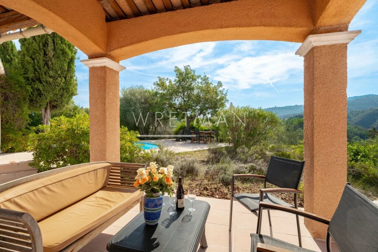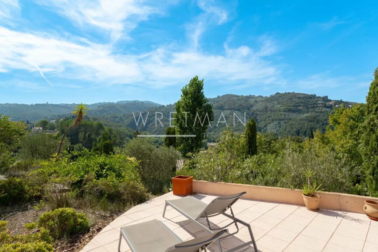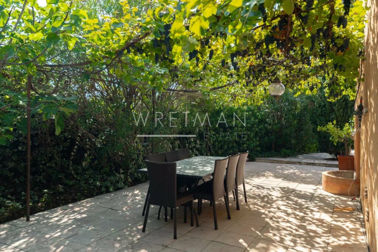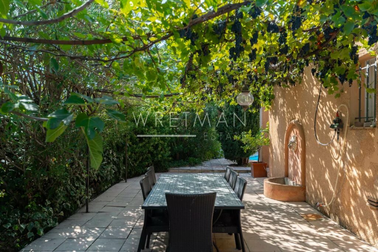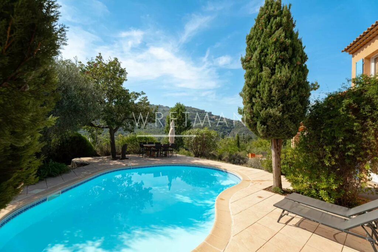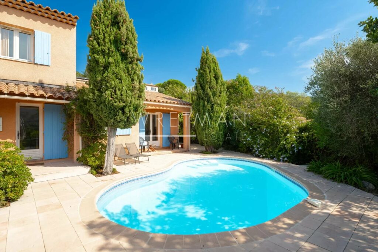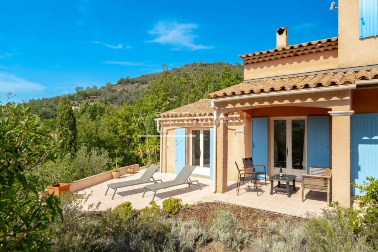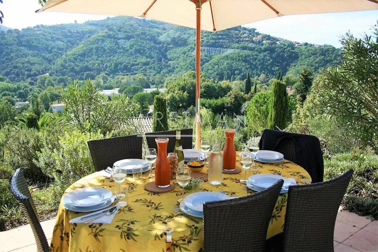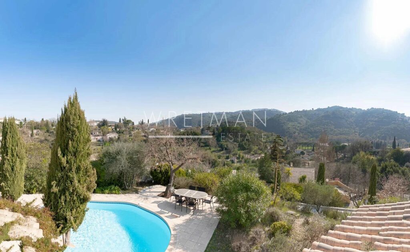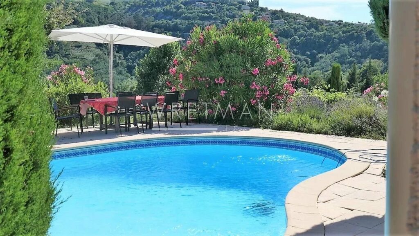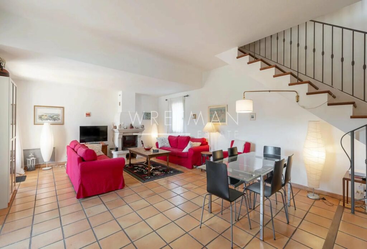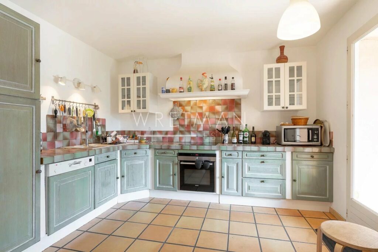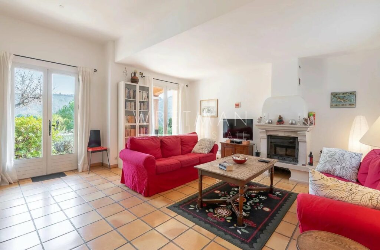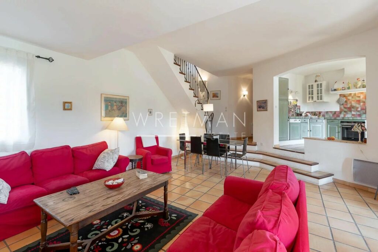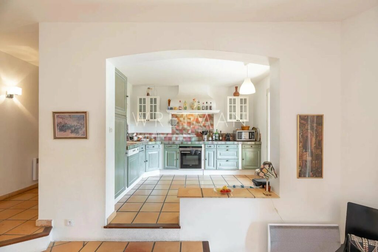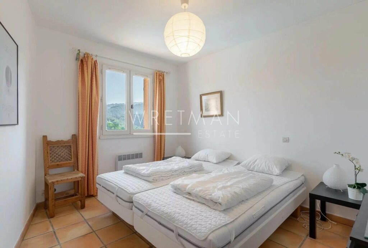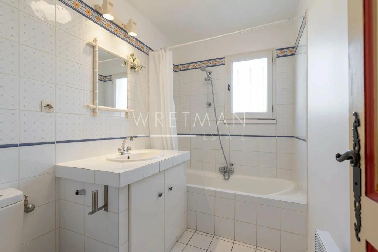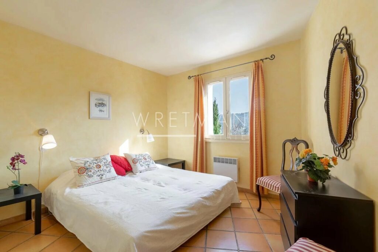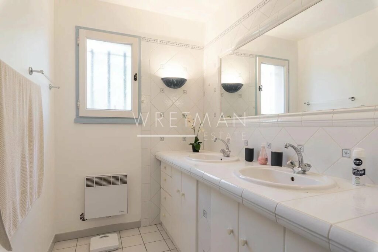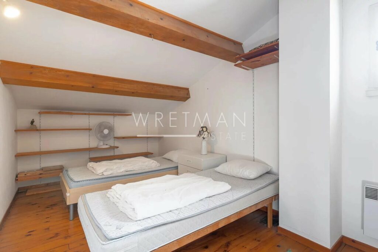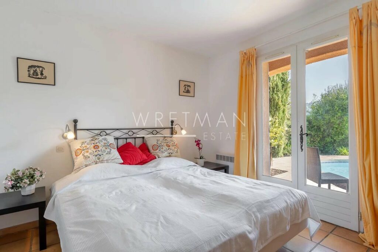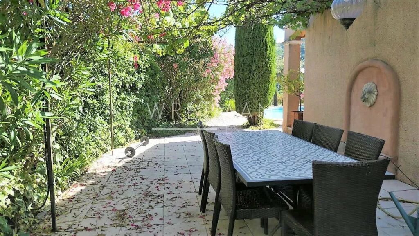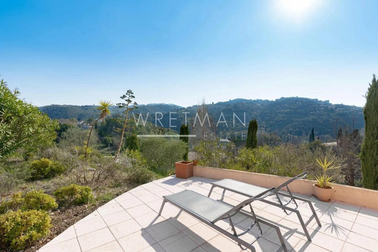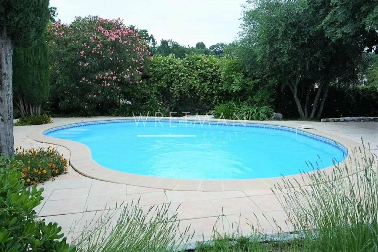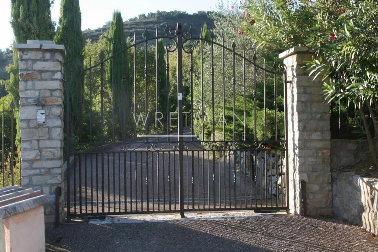Provencal house – Auribeau sur Siagne
- 795 000 €
Description
Beautiful Provencal house nestled in a green setting with a panoramic view of the mountains and hills, located in a quiet south facing estate.
On the ground floor, a living room with a 44m² fitted kitchen opening onto the terrace and the pool, two bedrooms, a bathroom, a laundry room and a workshop.
On the first floor, three bedrooms, one of which has the charm of exposed beams, a bathroom with toilet.
This villa offers several terraces around the pool, in front of the house or shaded by the vine on the side.
The villa benefits from an adjoining studio of 20m².
Close to shops and major roads.
To visit without delay!
DPE carried out on: 2022-03-16
Information on the risks to which this property is exposed is available on the Georisques website: georisques.gouv.fr
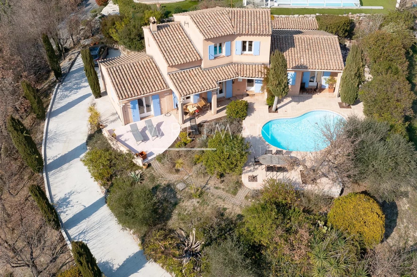
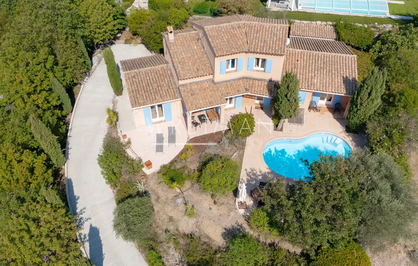
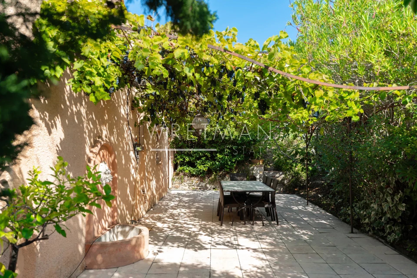
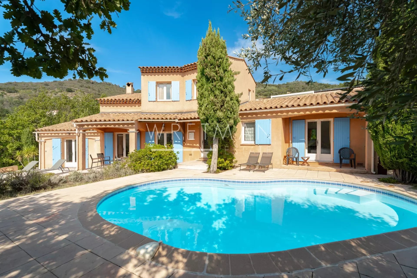
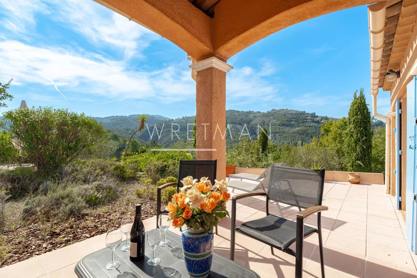
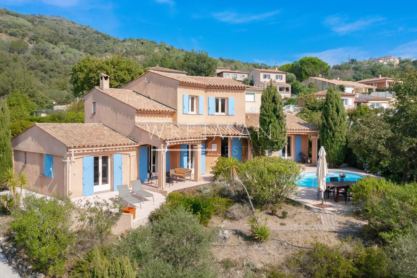
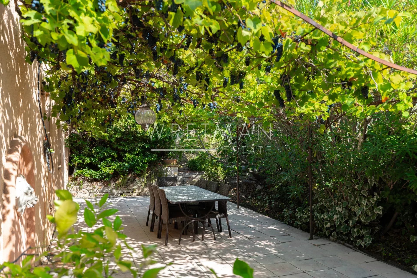
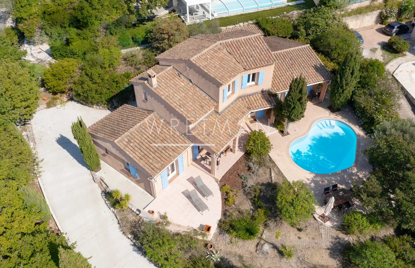
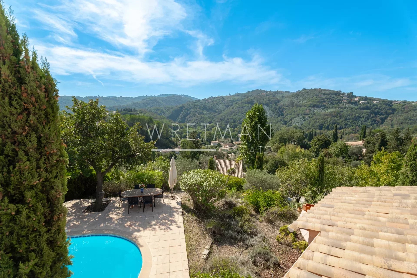
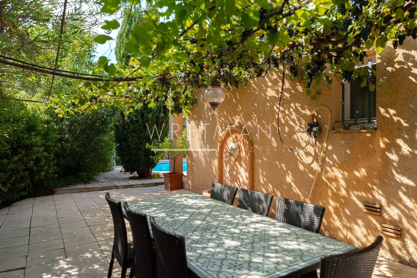
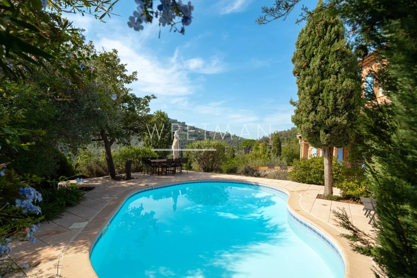
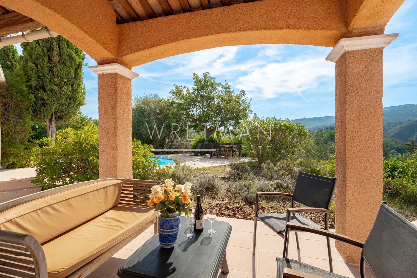
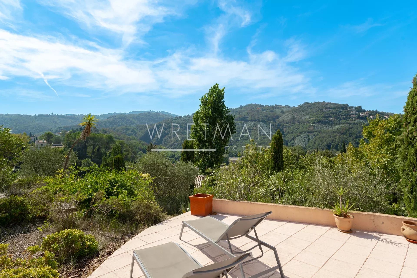
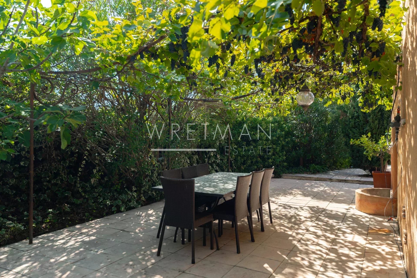

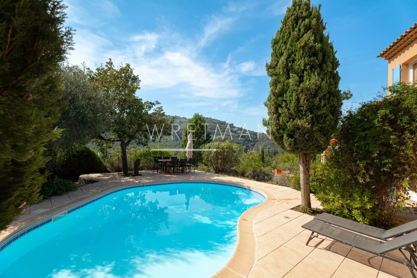
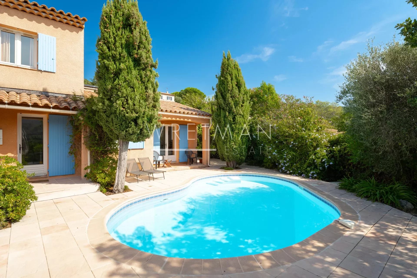
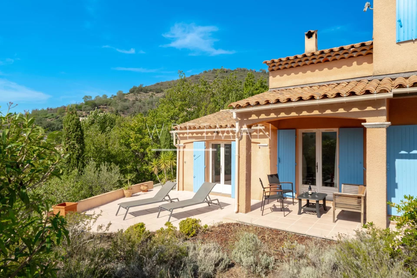
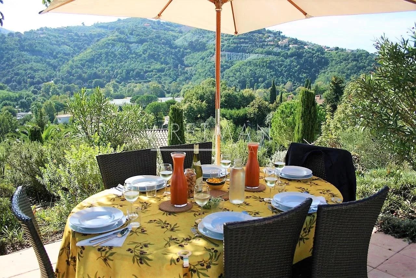

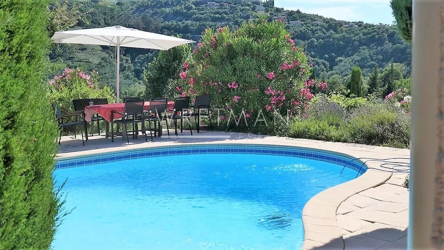
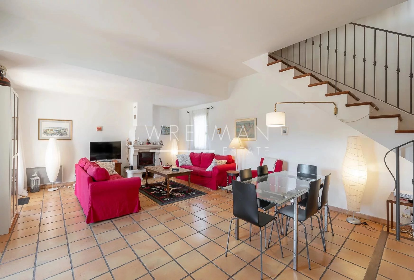
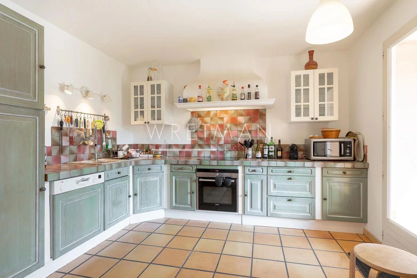

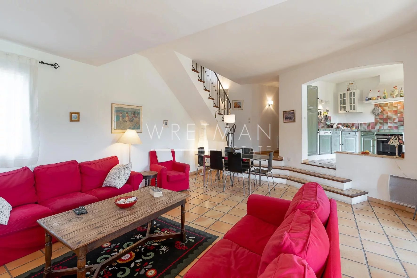
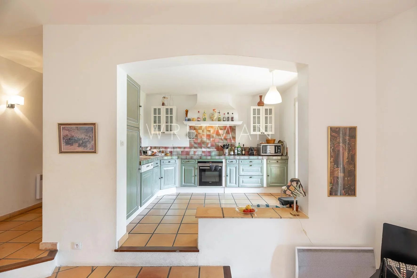
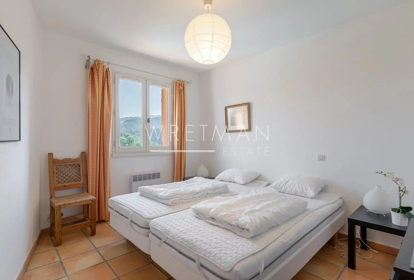

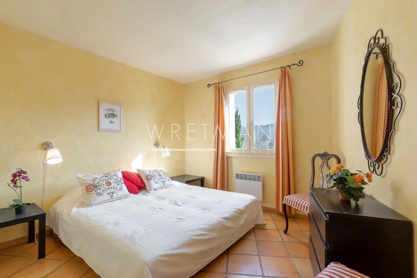
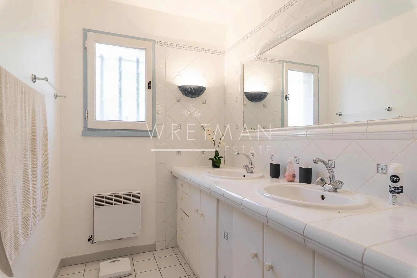
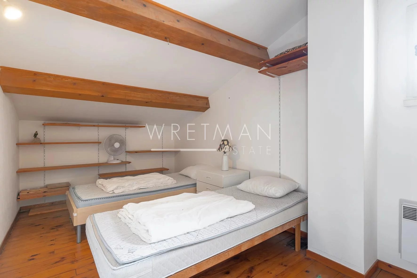
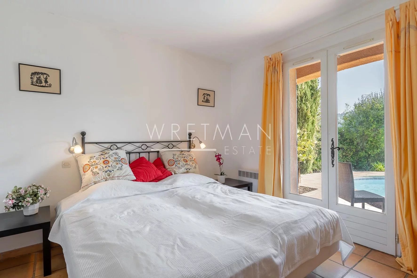
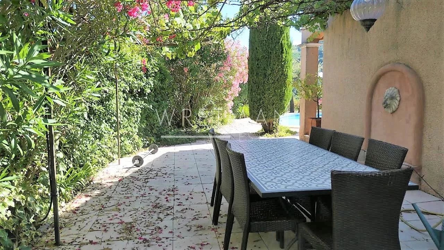

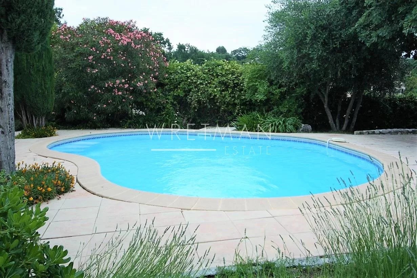
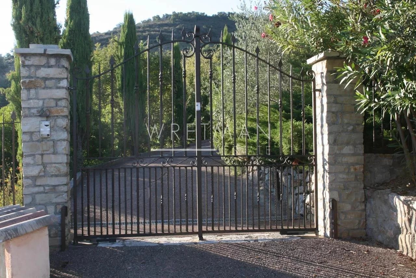
- Type of offer Properties for sale in the South of France
- Reference 6795894
- Type Villa / House
- Type Villa
- City Auribeau-sur-Siagne
- Area Grasse and surroundings , Mougins, Valbonne and surroundings
- Bedrooms 6
- Bathrooms 2
- Living space 160 m²
- Land area 1237 m²
- Number of rooms 6
- Honoraires Seller’s fees
- Taxe foncière 1455 €
- Condominium fees 126 € / Quarterly
- Carrez area 160 m²
- Energy - Conventional consumption 193 kWhEP/m².year
- DPE Consommation 193
- Energy - Emissions estimate 6 kg éqCO2/m².year
- DPE Estimation 6
- agenceID 11547
- propertySybtypeID 14
- propertyCategoryID 1
Surface
- Shower room (5.25 m²)
- WC (1.5 m²)
- Laundry room (6.7 m²)
- Studio (25 m²)
- Plot of land (1237 m²)
- Terrace (150 m²)
- Entrance (3.96 m²)
- Living room/kitchen (45 m²)
- Bedroom (11 m²)
- Bedroom (9.5 m²)
- Corridor (5.45 m²)
- Entrance (10 m²)
- Bedroom (10.5 m²)
- Bedroom (10.5 m²)
- Bedroom (13 m²)
- Bathroom with WC (4.5 m²)
Features
- Fireplace
- Double glazing
- Internet
- Carport
- Outdoor lighting
- Entry phone
- Electric gate
- Swimming pool
- Fiber optic network
- Security door
Proximities
- Airport (30 meters)
- Primary school (700 meters)
- Golf (15 minutes)
- Sea (7 km)
- Beach (7 km)
