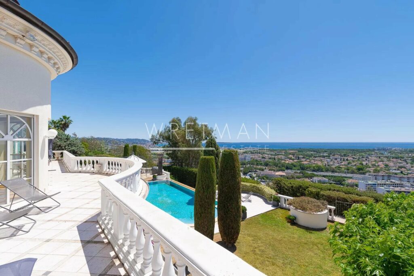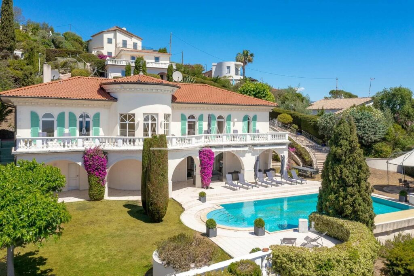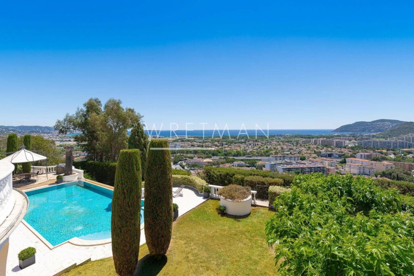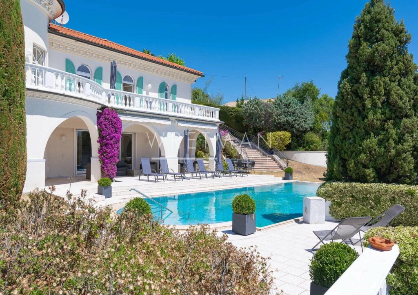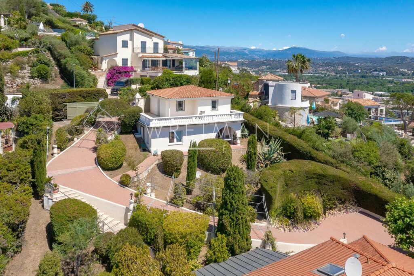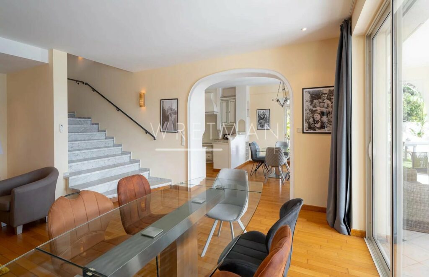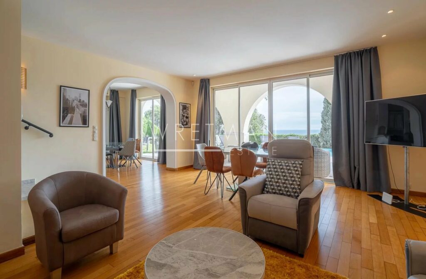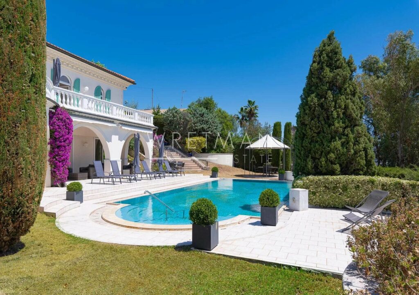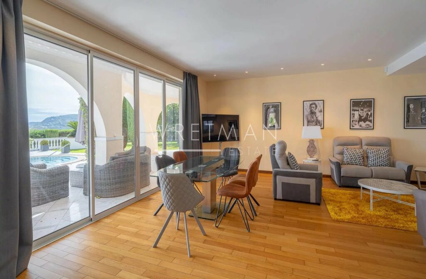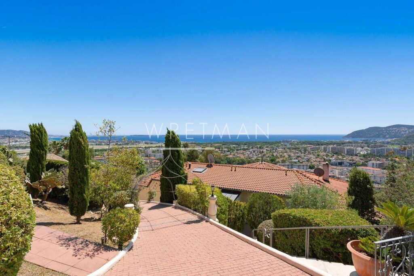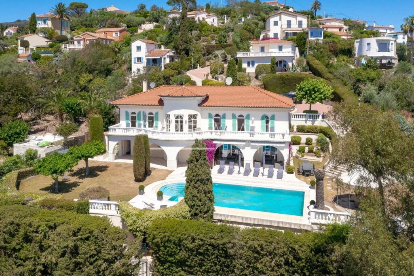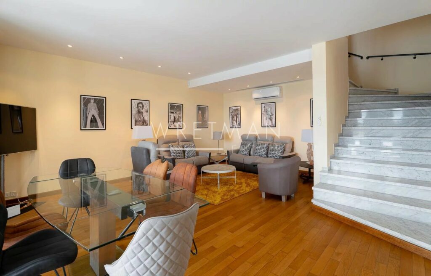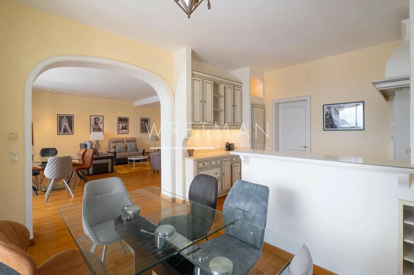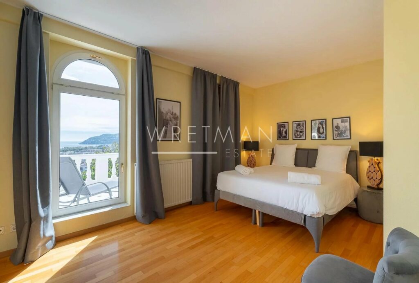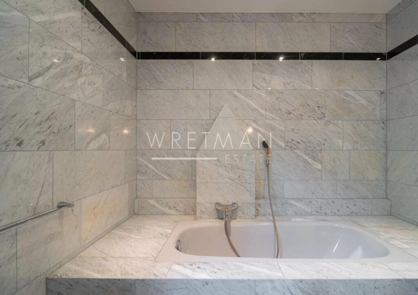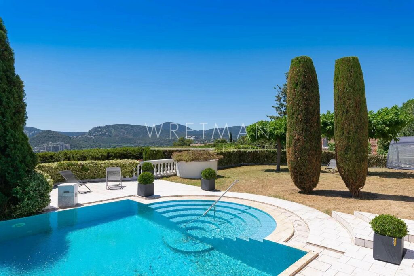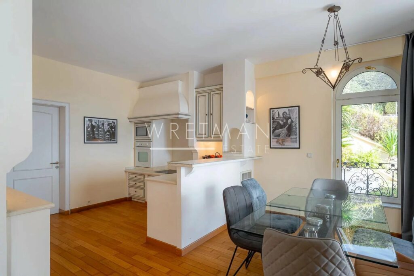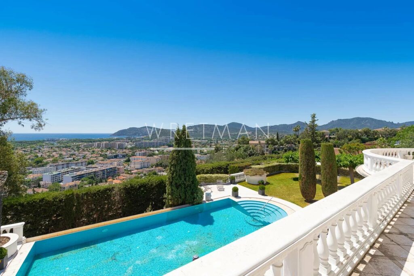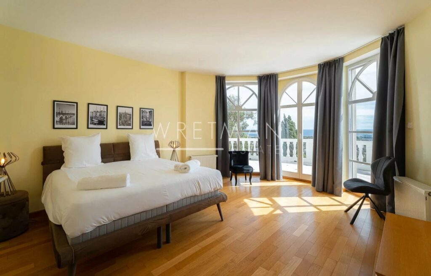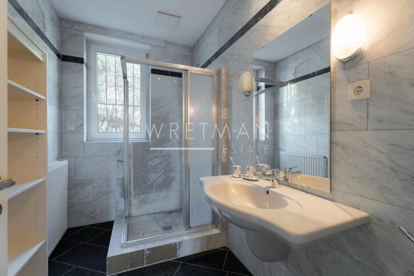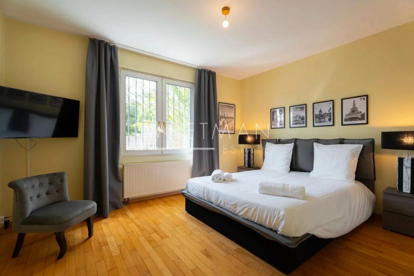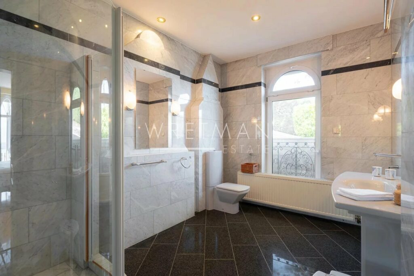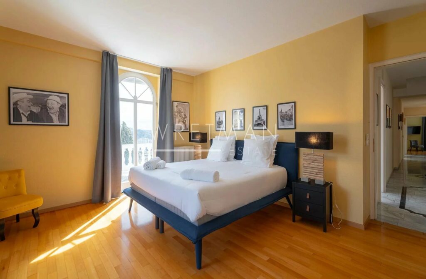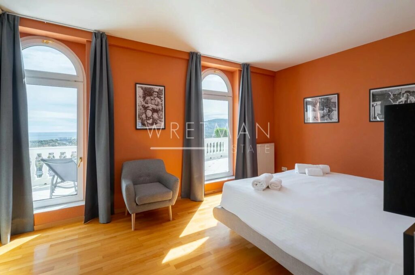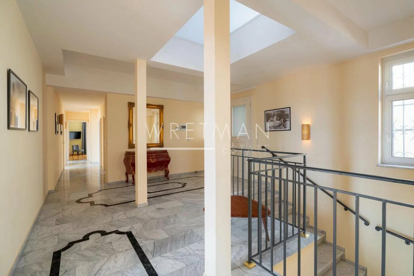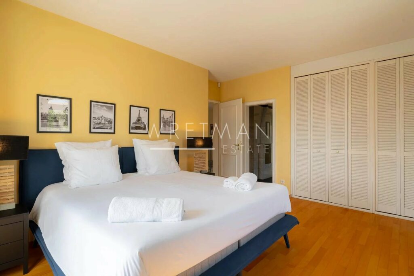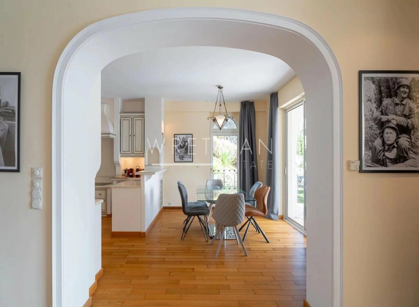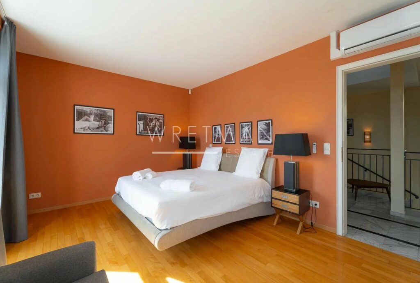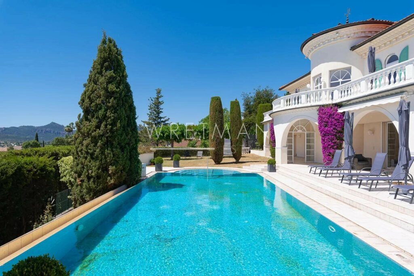Splendid villa with panoramic sea view – Mandelieu
- 2 700 000 €
Description
Nestled on the heights of Mandelieu, a superb elegant villa with a Florentine look and a breathtaking panoramic sea view over the bay of Cannes, the Lerins Islands and the Esterel mountains.
A magnificent swimming pool with surrounding terraces dominates the sea view.
On the ground floor a living room and a US equipped kitchen, on the first floor a master bedroom en suite and 4 bedrooms benefiting from the sea view and a beautiful terrace.
A caretaker’s house at the entrance of the property with a living room with open plan kitchen, a bedroom and a shower room.
Electric gate, parking space inside the villa.
DPE carried out on: 2023-03-09
Information on the risks to which this property is exposed is available on the Georisques website: georisques.gouv.fr
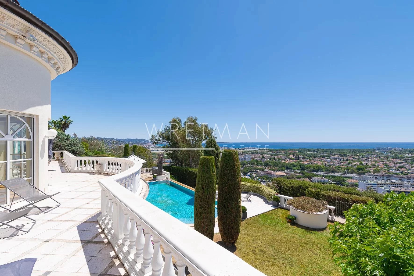
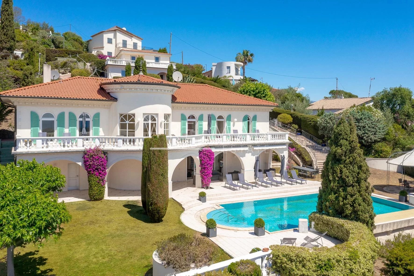
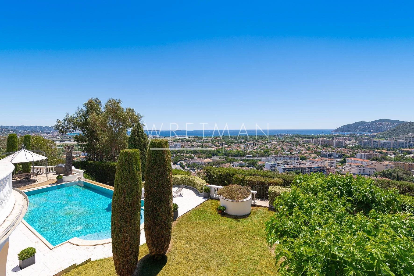
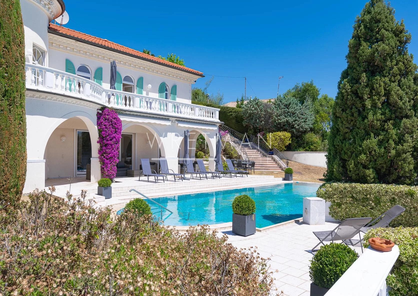
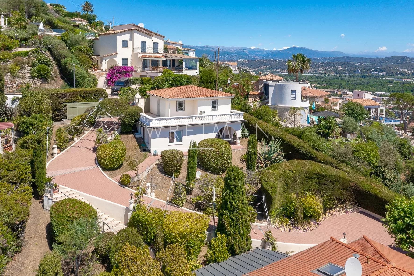
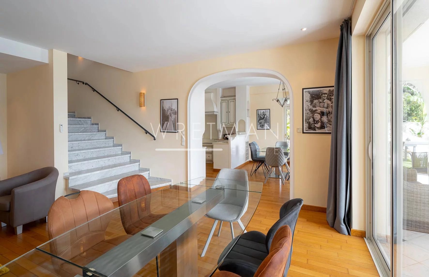
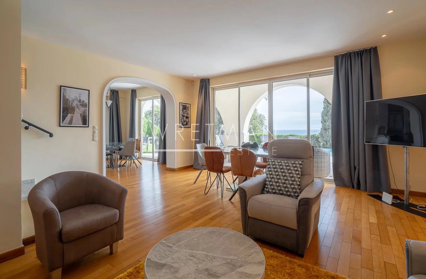
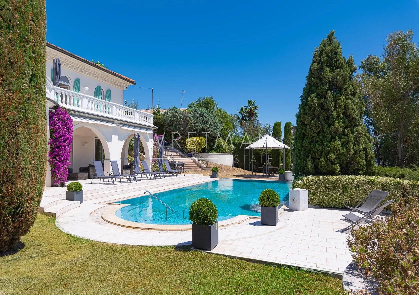
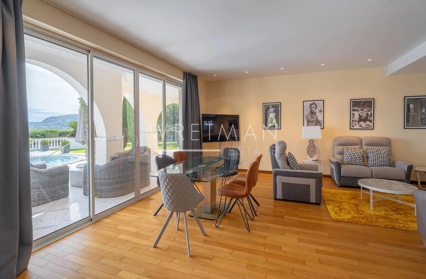
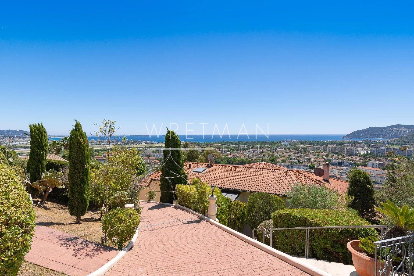
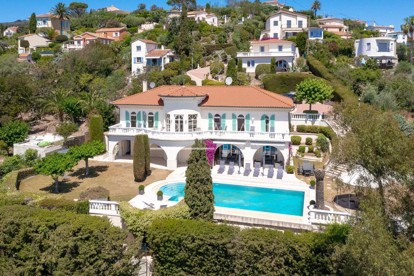
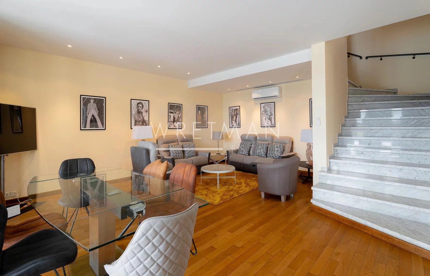
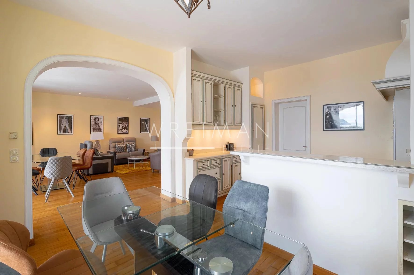
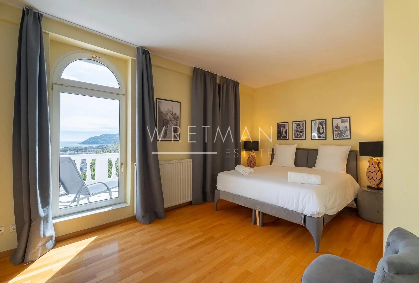
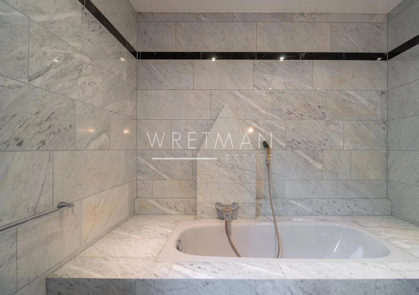
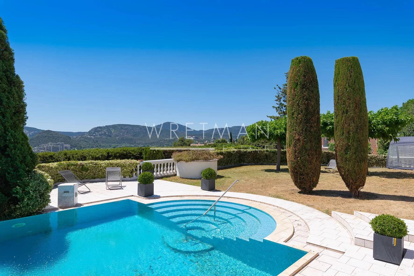
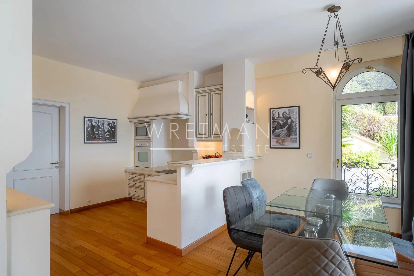
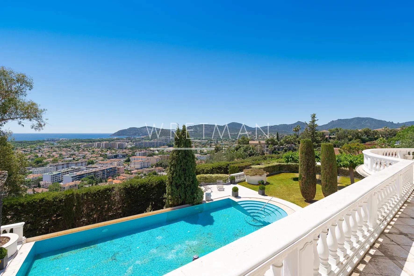
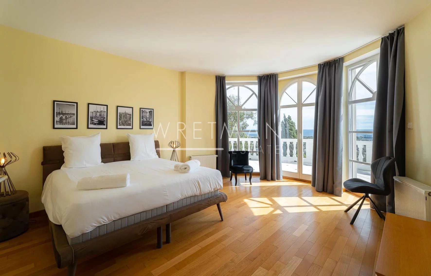
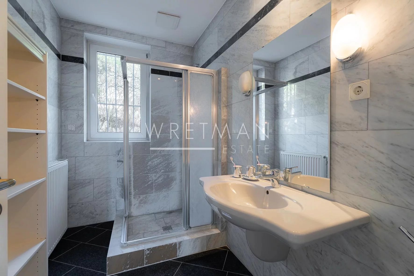
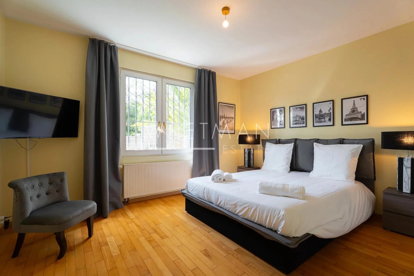
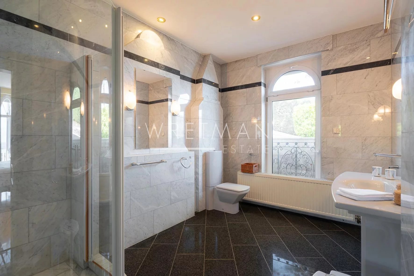
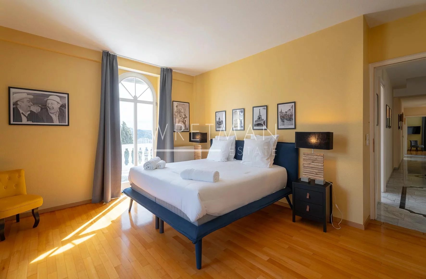
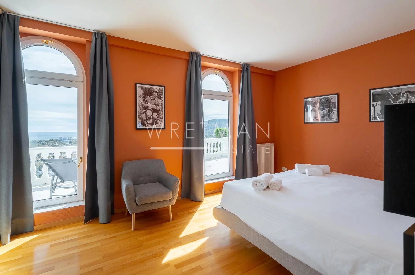
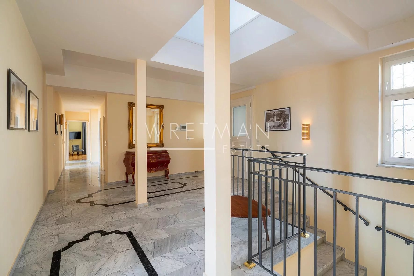
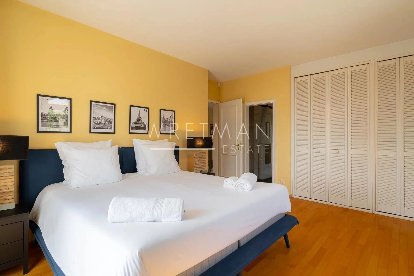
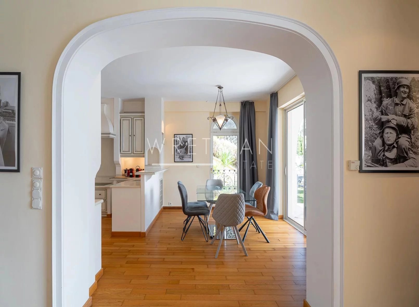
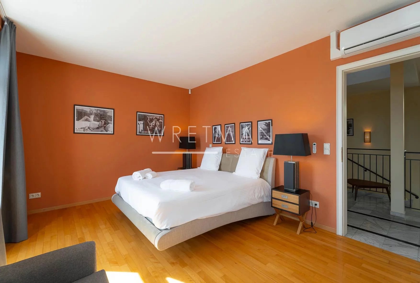
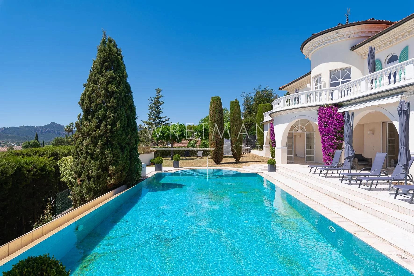
- Type of offer Properties for sale in the South of France
- Reference 7439920
- Type Villa / House
- Type Villa
- City Mandelieu-la-Napoule
- Area Cannes and surroundings , St Raphaël and surroundings
- Bedrooms 5
- Bathrooms 4
- Living space 300 m²
- Land area 1500 m²
- Number of rooms 6
- Honoraires Seller’s fees
- Carrez area 299.37 m²
- Energy - Conventional consumption 64 kWhEP/m².year
- DPE Consommation 64
- Energy - Emissions estimate 11 kg éqCO2/m².year
- DPE Estimation 11
- agenceID 11547
- propertySybtypeID 14
- propertyCategoryID 1
Surface
- Plot of land (1500 m²)
- Apartment (65.78 m²)
- Living room (35 m²)
- Pantry (8.77 m²)
- Terrace (50 m²)
- Storage room (3.53 m²)
- Machine room: 2 (8.36 m²)
- WC (2.07 m²)
- Sauna (7.01 m²)
- Shower room
- Garage (51.3 m²)
- Terrace (38 m²)
- Entrance (19.64 m²)
- Master bedroom (21.24 m²)
- Shower room (11.29 m²)
- Bedroom (21.72 m²)
- Bedroom (24.54 m²)
- Bedroom (18.61 m²)
- Bedroom (16.33 m²)
- Shower room (5.44 m²)
- Bathroom (7.58 m²)
- Laundry room (3.77 m²)
- Terrace (58 m²)
Features
- Air-conditioning
- Double glazing
- Internet
- Outdoor lighting
- Caretaker's cottage/guest house
- Electric gate
- Security door
- Swimming pool
- Electric roller shutters
- Watering system
- Videophone
Proximities
- Airport (30 minutes)
- City centre (5 minutes)
- Golf (5 minutes)
- Sea (10 minutes)
- Beach (10 minutes)
- Harbor (10 minutes)
