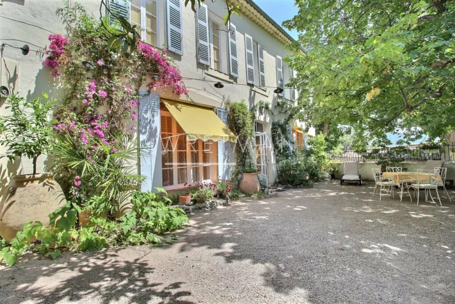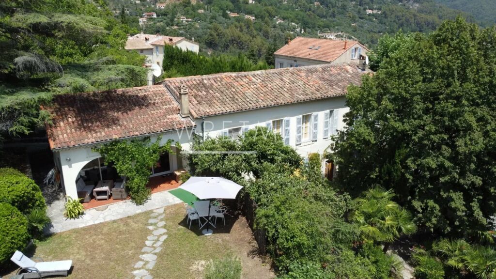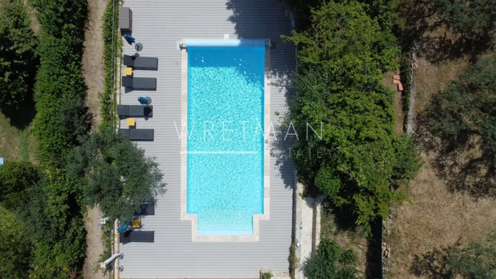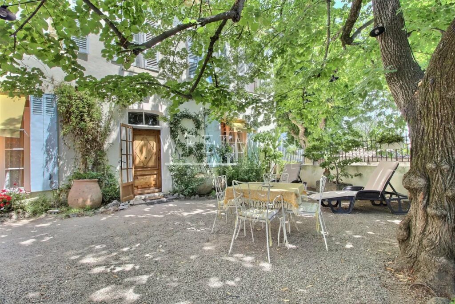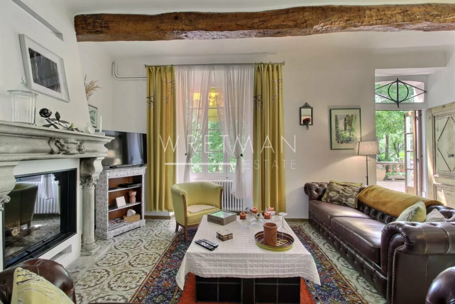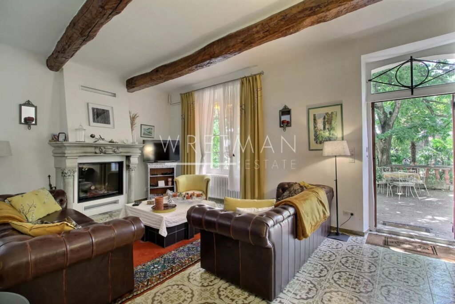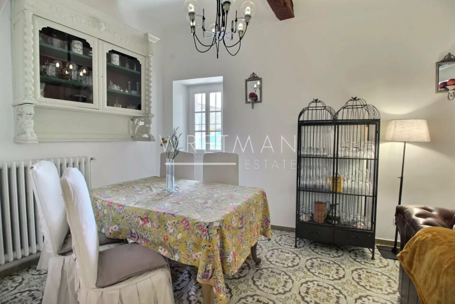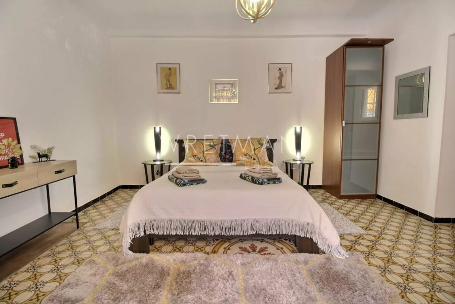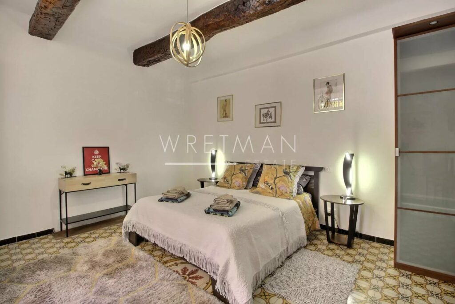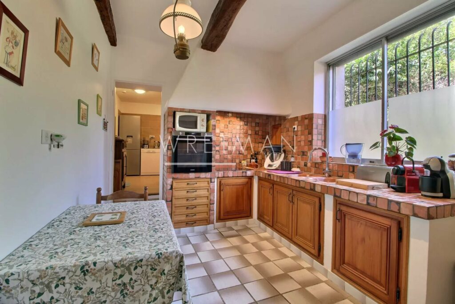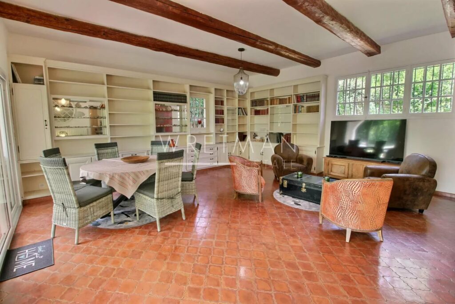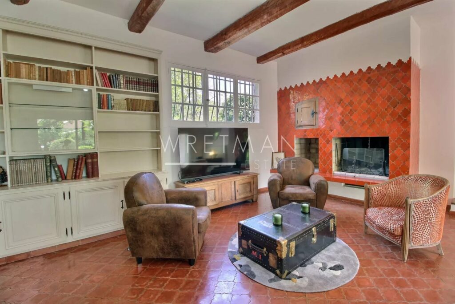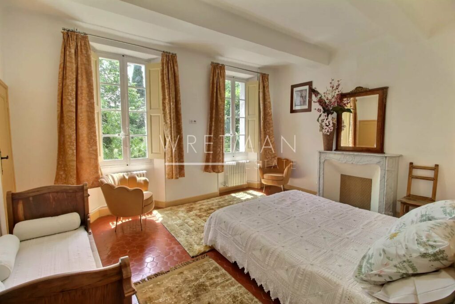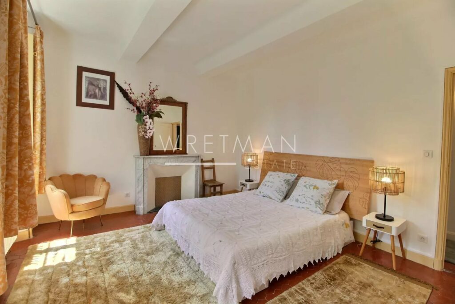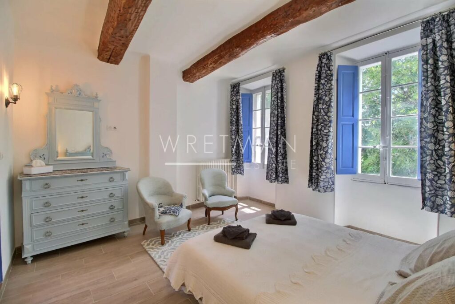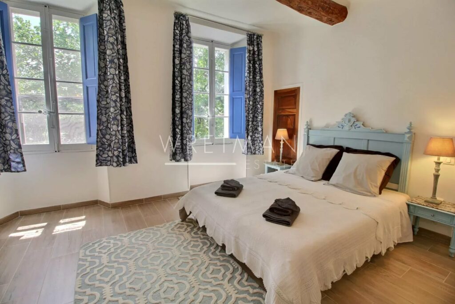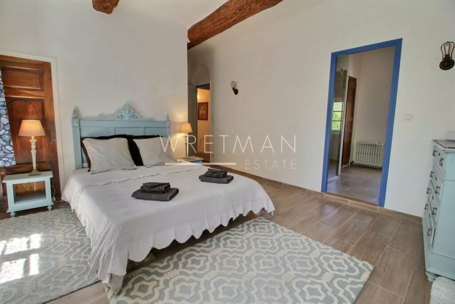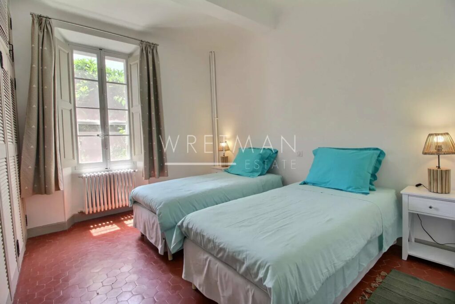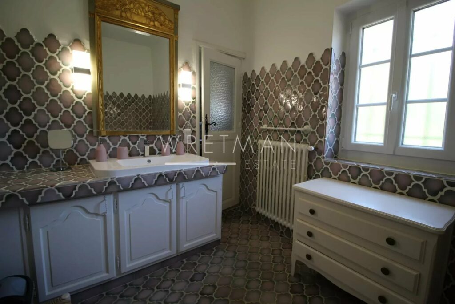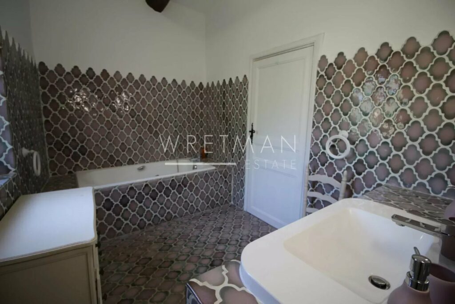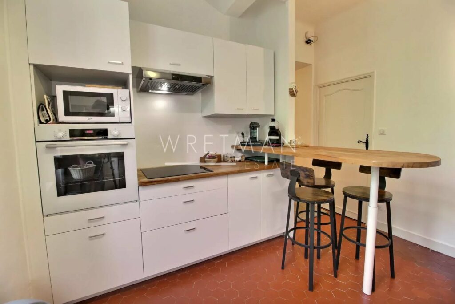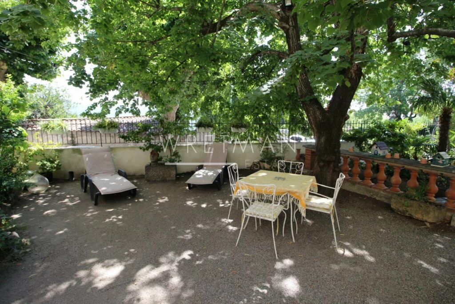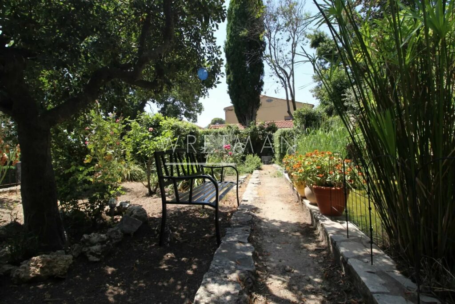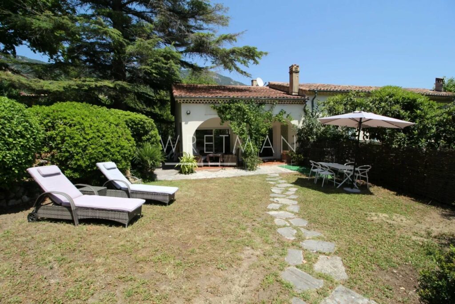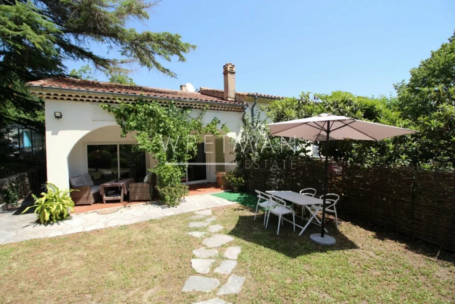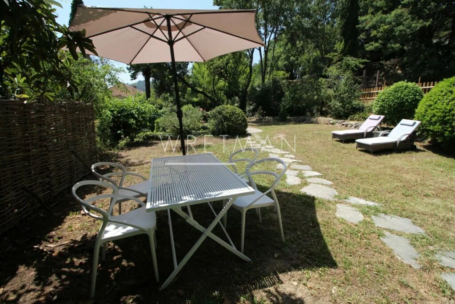Manor from the end of the 19th century a few steps away from the village – BARGEMON
Description
Only a few steps away from the Bargemon village, discover this 230 m² renovated manor dating from the end of the 19th century.
Built on 2 levels, the house is composed of :
On the ground floor, a lounge / dining area, a kitchen, a bedroom, a back kitchen, a shower room, a storage room with a wine cave and a toilet.
On the first floor, a lounge / dining area, a kitchen, 3 bedrooms two of which are en-suite, a bathroom and a toilet.
You will also find on the land an independant building composed of a lounge / dining room, an open plan kitchen and a bedroom with shower room.
The property is being used successfully as a bed and breakfast, and the turnover is good all year round.
The 2400 m² garden, with its large terraces is composed of a swimming pool a double garage and multiple lounging areas suitable for any time of day.
The property also has access to a natural water source which flows nearby.
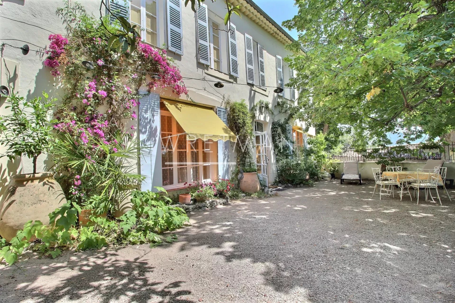
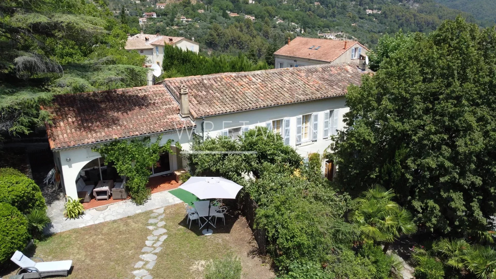
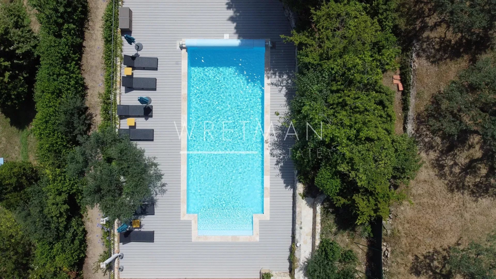
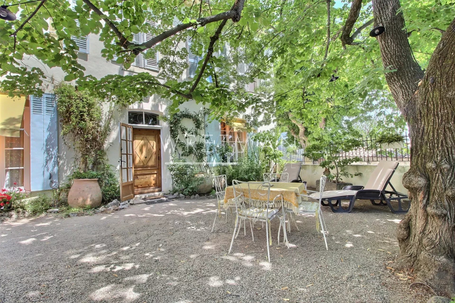
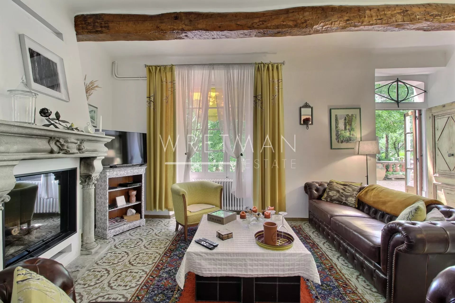
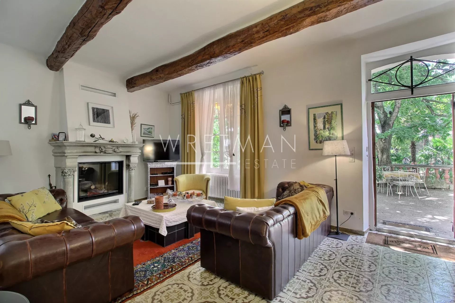
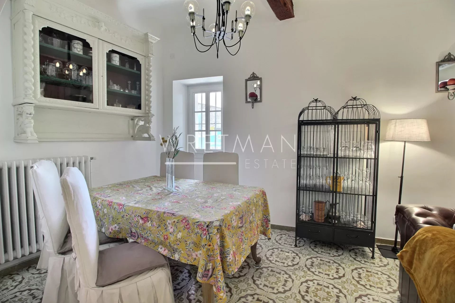
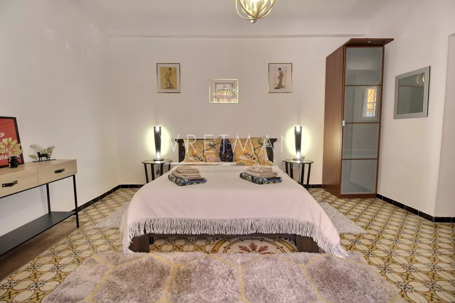
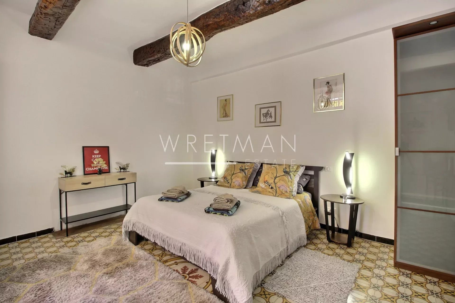
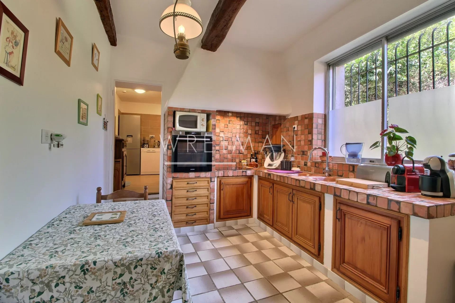
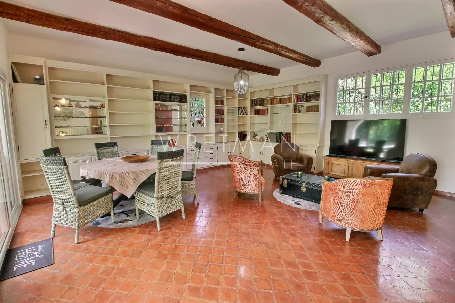
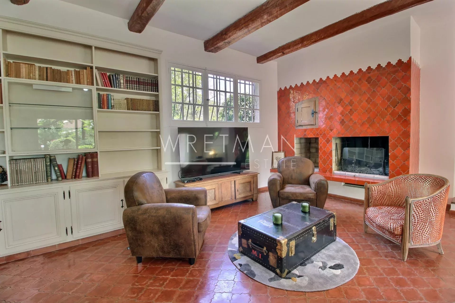
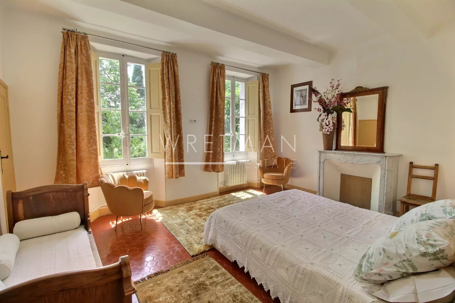
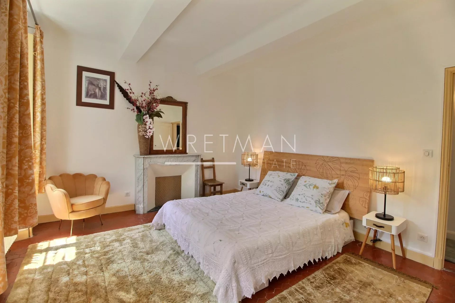
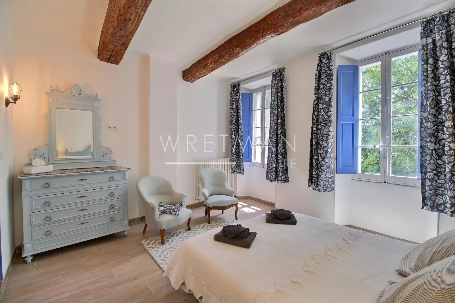
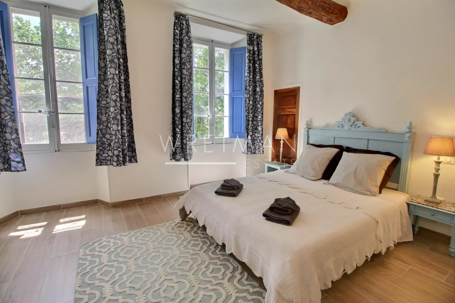
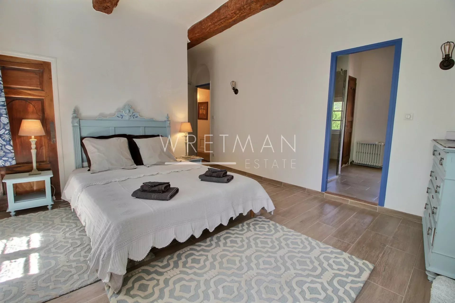
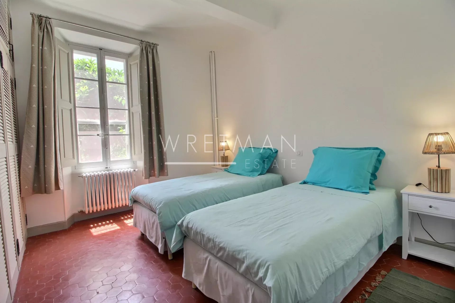
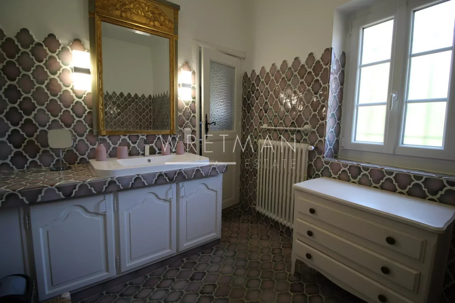
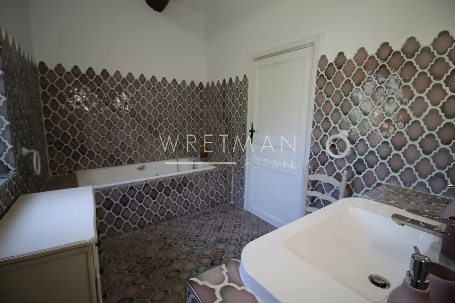
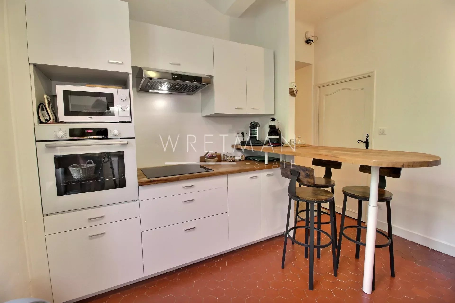
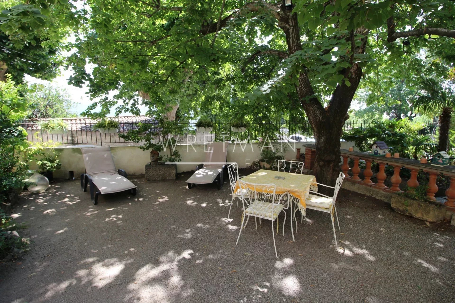
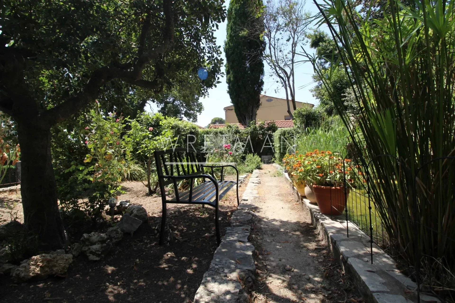
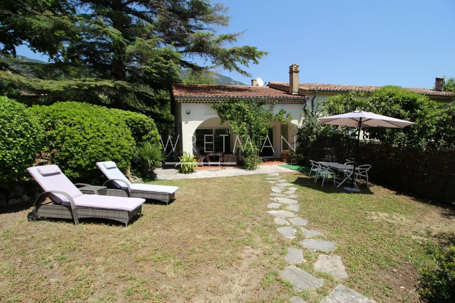
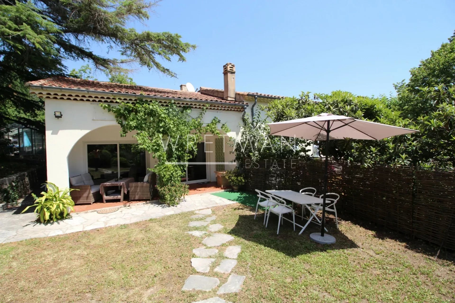
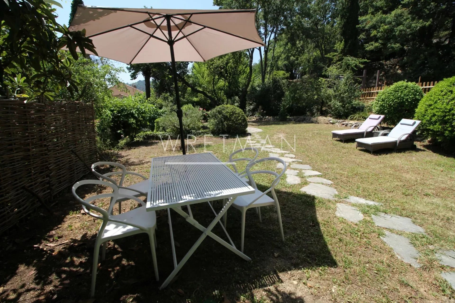
- Type of offer Properties for sale in the South of France
- Reference 83023996
- Type Villa / House
- Type Villa
- City Bargemon
- Area Draguignan and surroundings , Pays de Fayence and surroundings
- Bedrooms 5
- Bathrooms 5
- Living space 230 m²
- Land area 2400 m²
- Number of rooms 7
- Honoraires Seller’s fees
- Taxe foncière 2170 €
- Energy - Conventional consumption 249 kWhEP/m².year
- DPE Consommation 249
- Energy - Emissions estimate 8 kg éqCO2/m².year
- DPE Estimation 8
- agenceID 3098
- propertySybtypeID 14
- propertyCategoryID 1
Surface
- Plot of land (2400 m²)
- Bedrooms: 5
- Living room: 3
- Kitchen: 2
- Bathrooms: 5
- Garage: 2
Features
- Air-conditioning
- Fireplace
- Double glazing
- Internet
- Watering system
- Outdoor lighting
- Spring
- Entry phone
- Swimming pool
Proximities
- Airport (75 minutes)
- City centre (200 meters)
