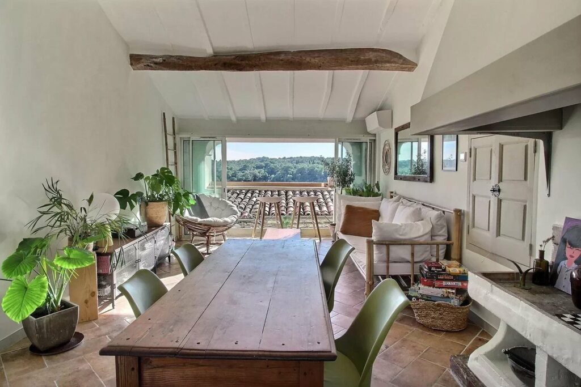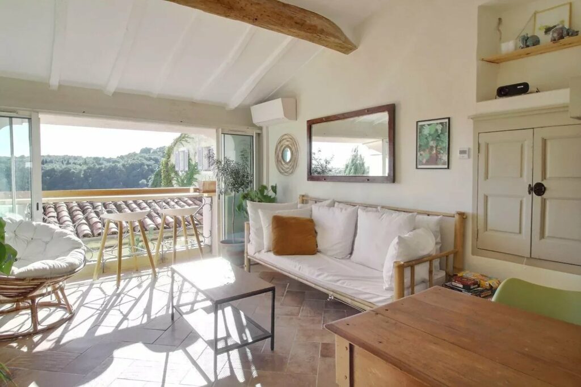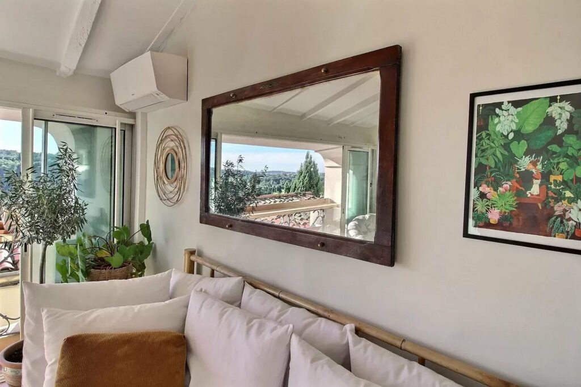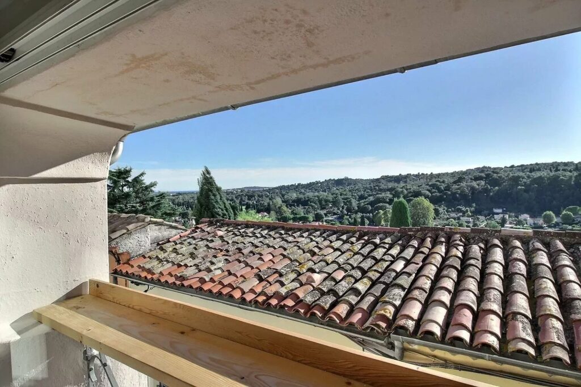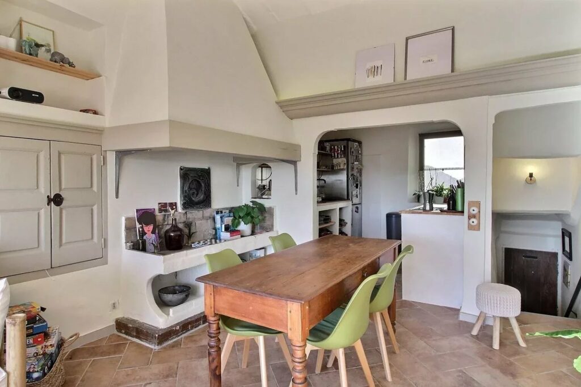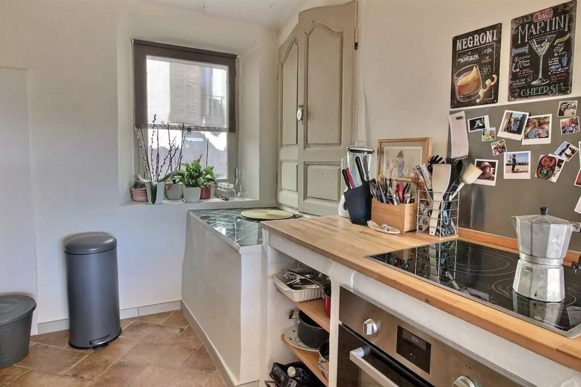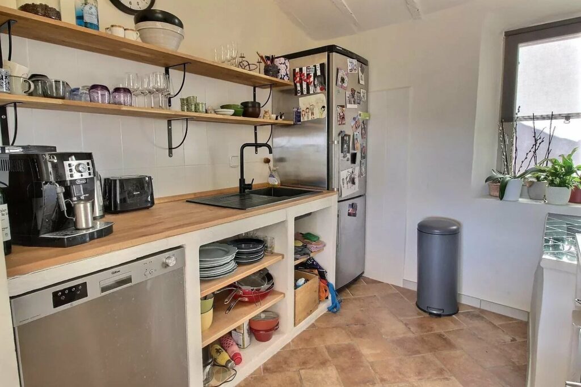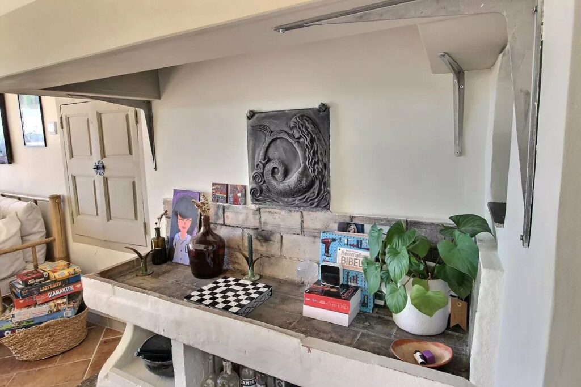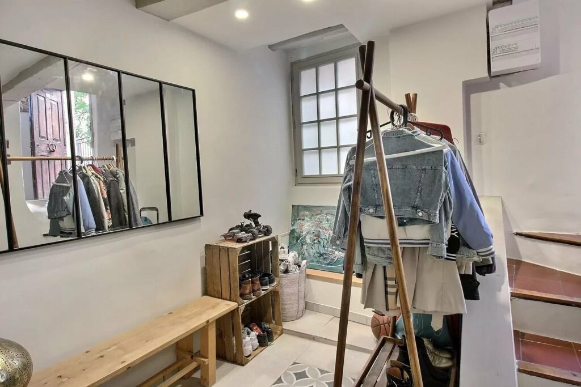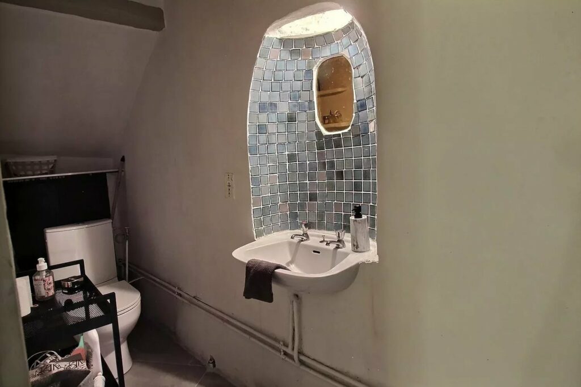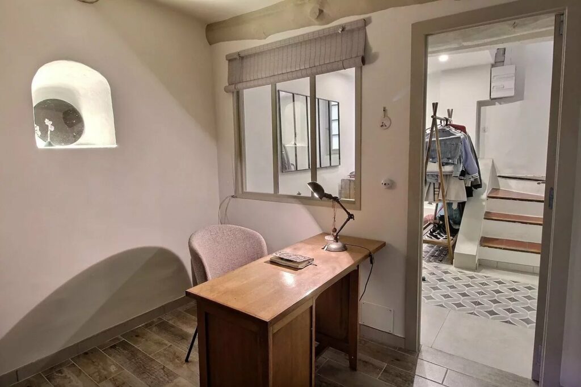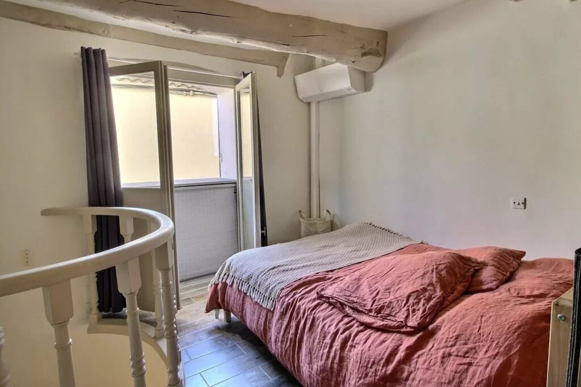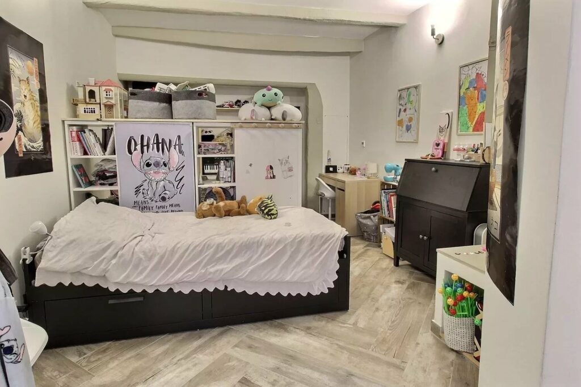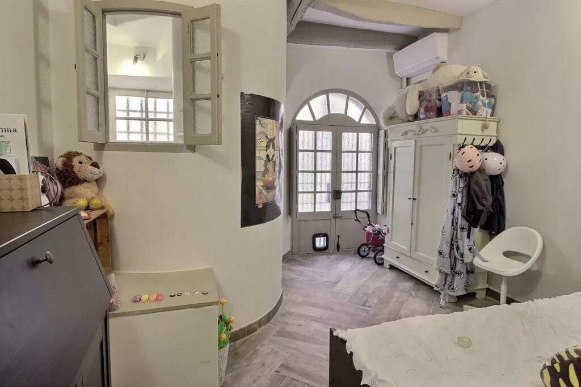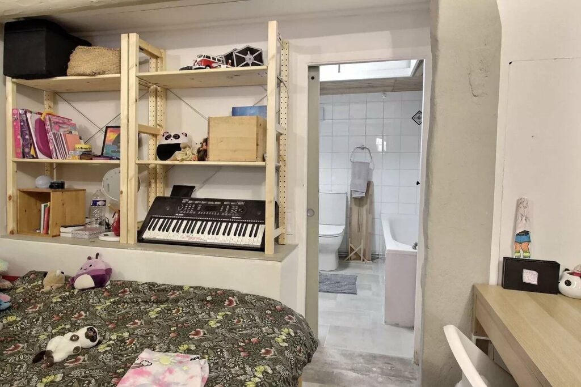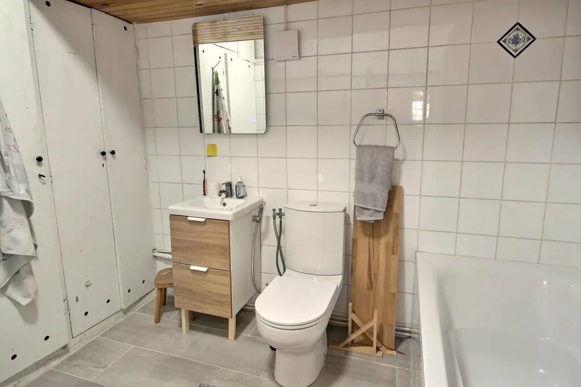Village house in the heart of Biot – Biot
Description
This old house was renovated in 2022 in an old Provencal style using quality materials. From the main entrance, stairs lead up to the lovely living room, dining area and kitchen. There is a French window facing south-east, with an unobstructed view and a glimpse of the sea. The room is voluminous and bright thanks to the high ceilings.
Back down, pass the front door, 3 steps down you’ll find a spacious entrance hall, further on an office and bedroom area, sepatated with a bookshelf. There’s a very atypical shower room with WC, and plenty of storage space.
Underfloor heating and reversible air conditioning DPE B and A
Go down the stairs one floor and you’ll find a large bedroom and bathroom. Here you have an exit onto the street parallel to the main entrance.
A must-see!
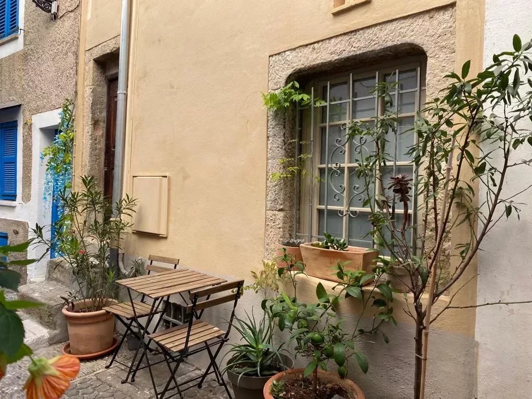
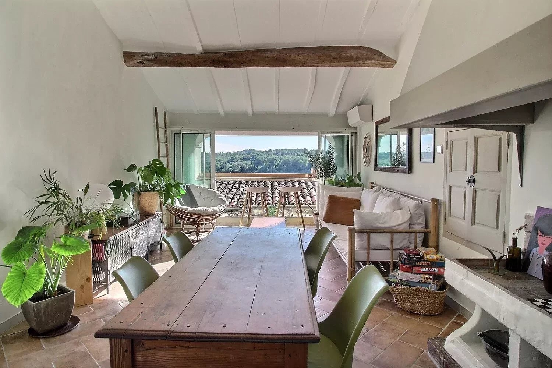
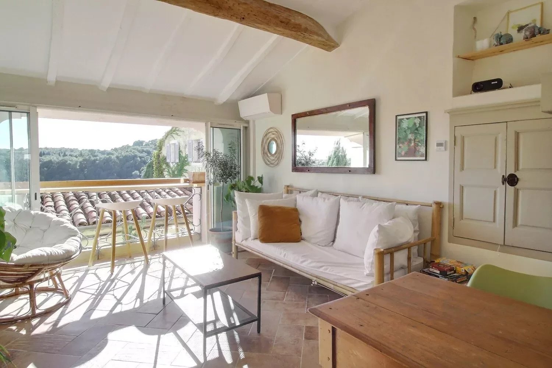
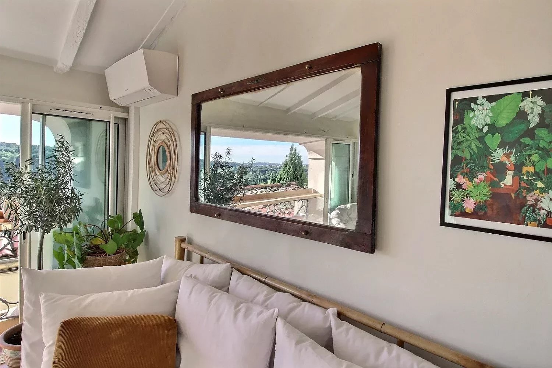
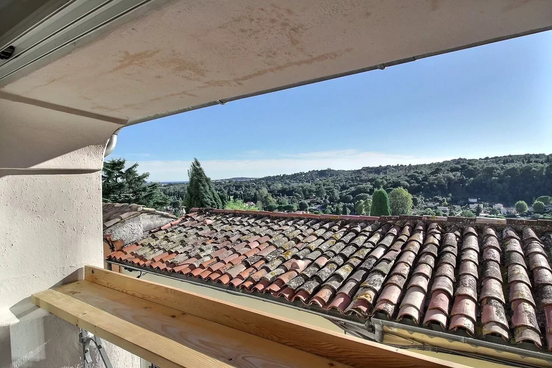
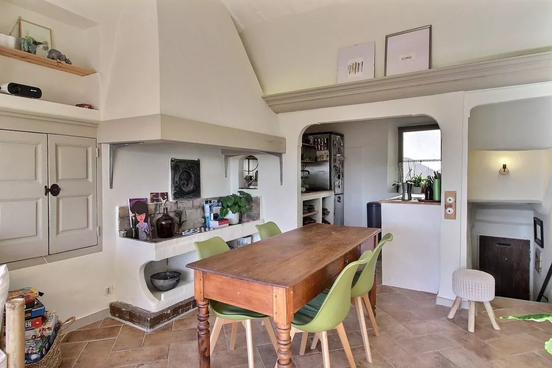
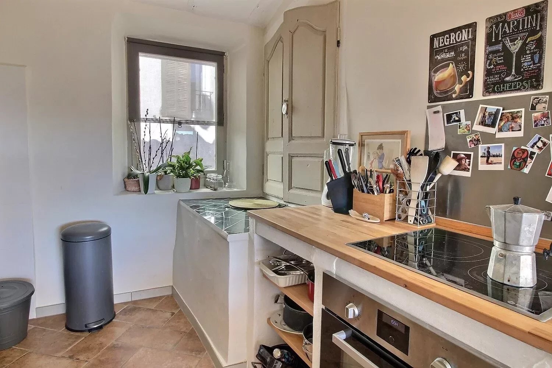
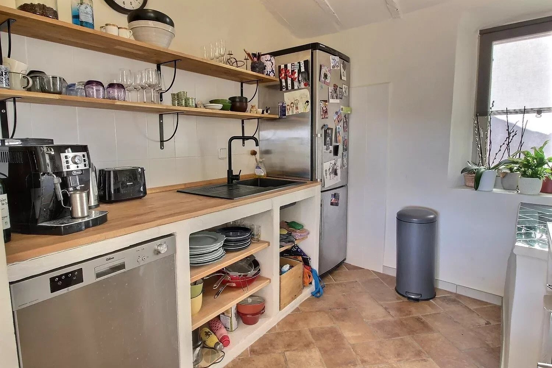
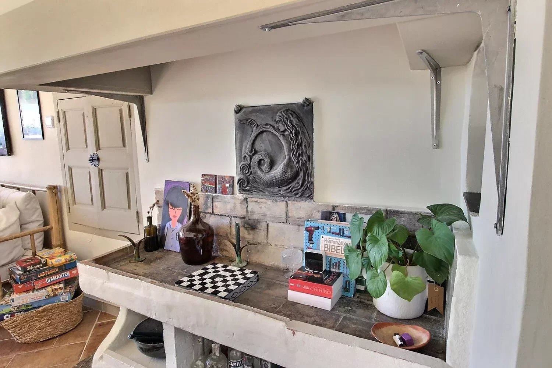
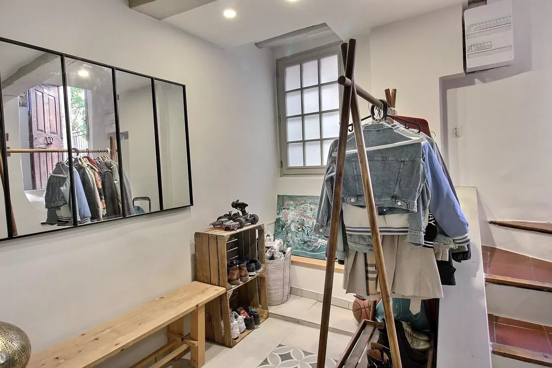
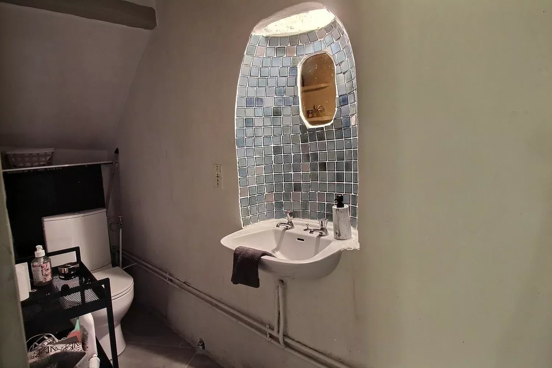
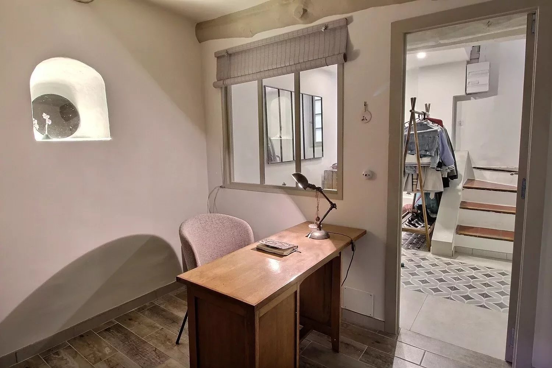
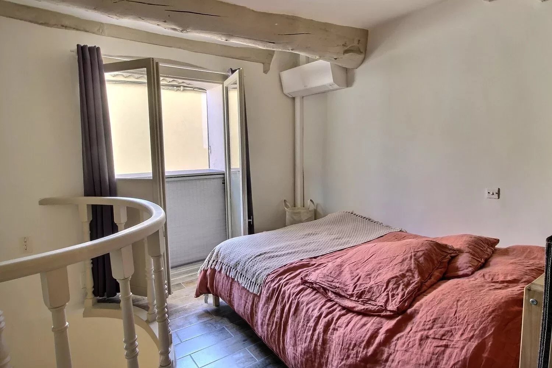
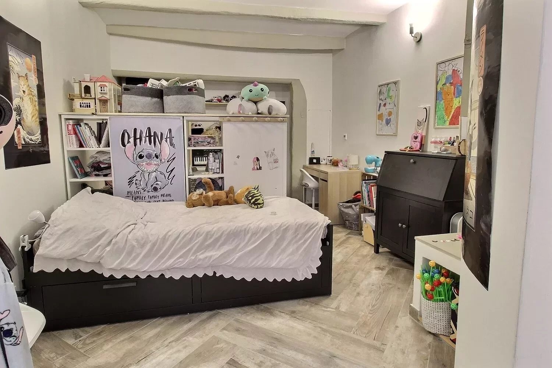
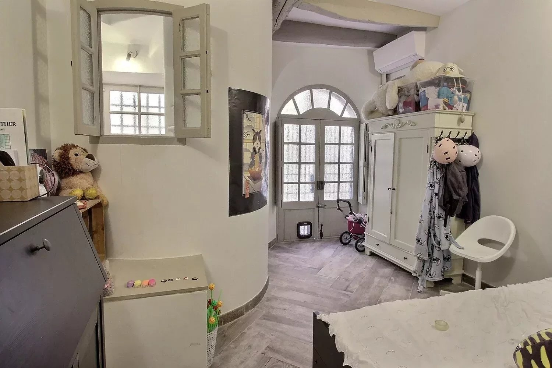
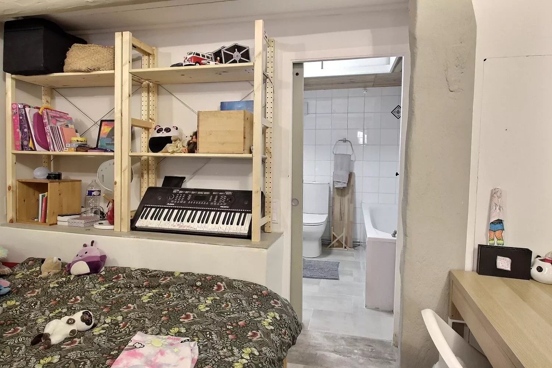
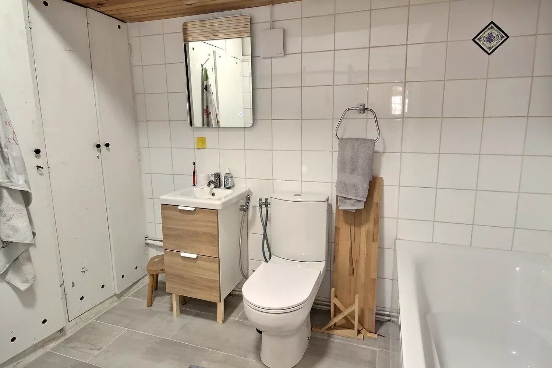
- Type of offer Properties for sale in the South of France
- Reference 83566776
- Type Villa / House
- Type Village house
- City Biot
- Area Antibes and surroundings , Mougins, Valbonne and surroundings
- Bedrooms 2
- Bathrooms 2
- Living space 80 m²
- Number of rooms 4
- Honoraires Seller’s fees
- Carrez area 77 m²
- Energy - Conventional consumption 93 kWhEP/m².year
- DPE Consommation 93
- Energy - Emissions estimate 3 kg éqCO2/m².year
- DPE Estimation 3
- agenceID 21335
- propertySybtypeID 13
- propertyCategoryID 1
Surface
- Kitchen (7 m²)
- Living room (20 m²)
- Entrance (7 m²)
- Office (7 m²)
- Bedroom (8 m²)
- Bathroom with WC: 2 (10 m²)
Features
- Air-conditioning
- Double glazing
- Sliding doors
- Internet
- Fire alarm system
- Fiber optic network
Proximities
- Airport (30 minutes)
- Highway (10 minutes)
- City centre (1 minutes)
- Nursery (400 meters)
- Primary school (400 meters)
- Golf (400 meters)
- Hospital (10 minutes)
- Public parking (4 minutes)
- Beach (10 minutes)
- University (10 minutes)
