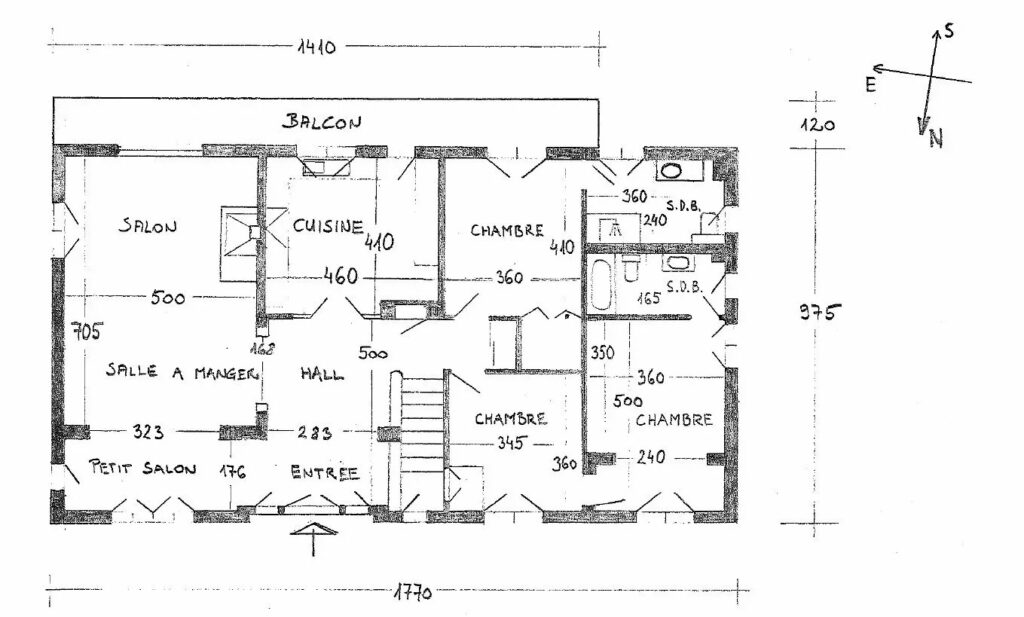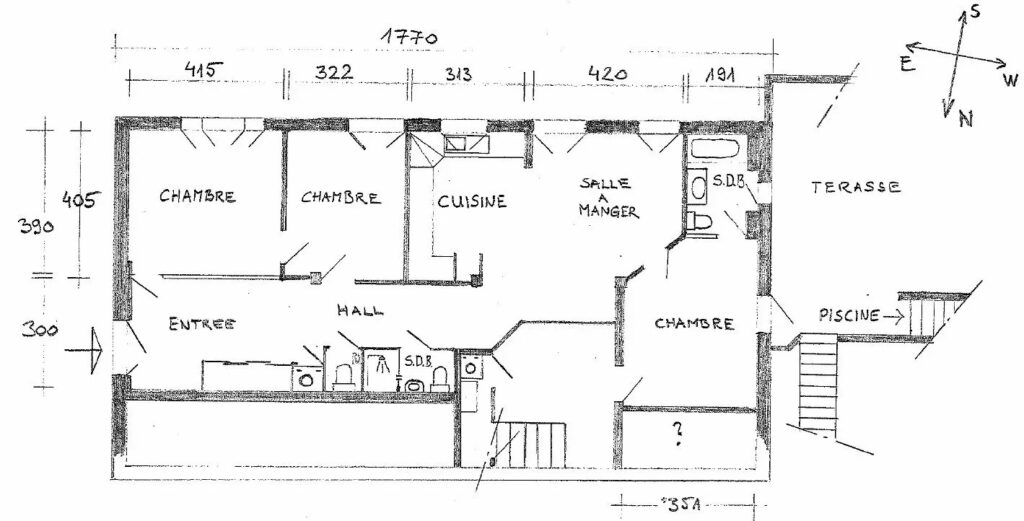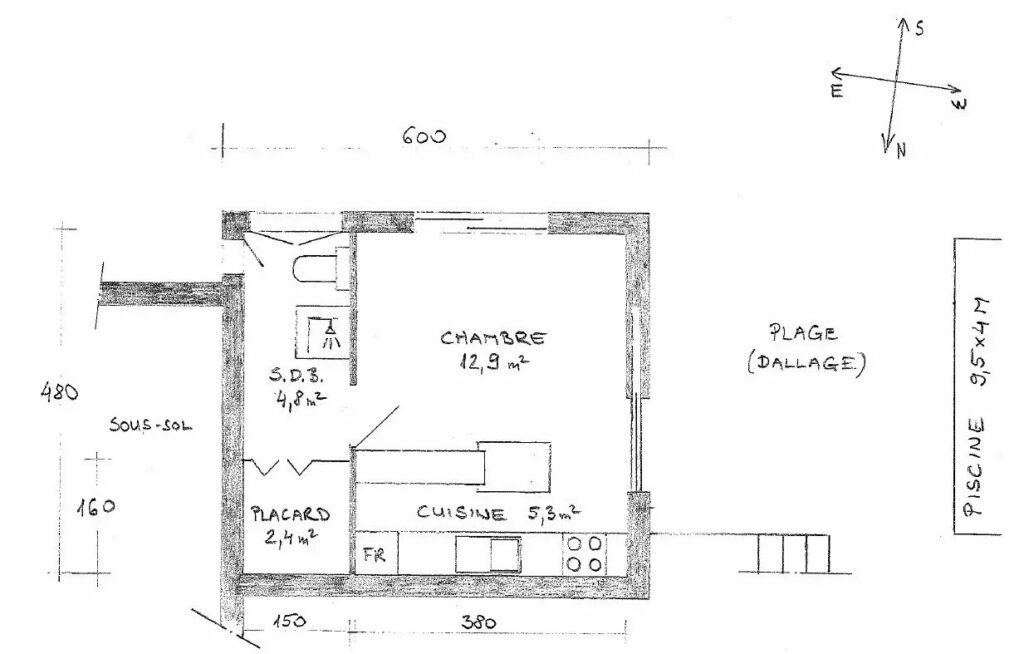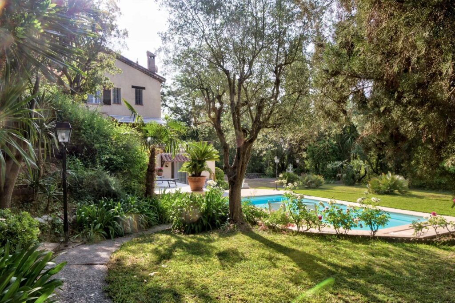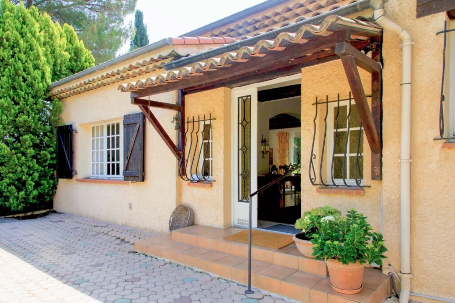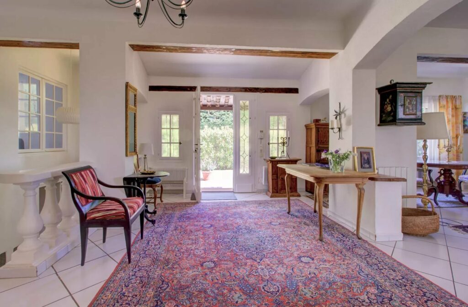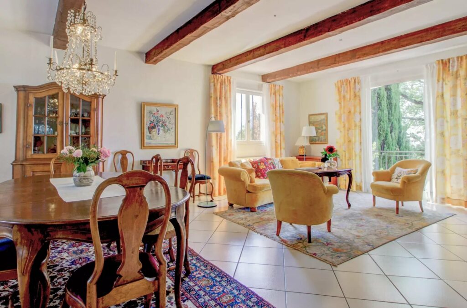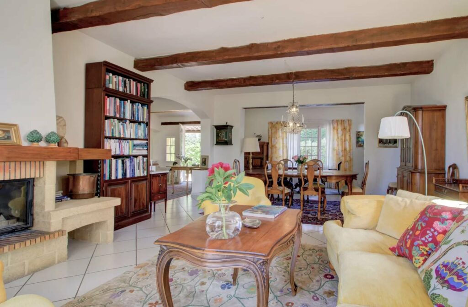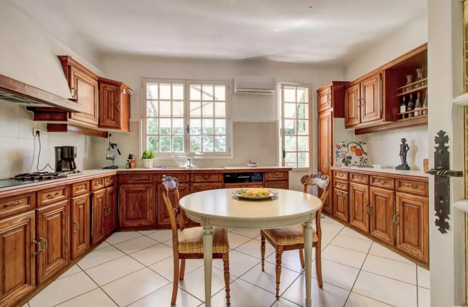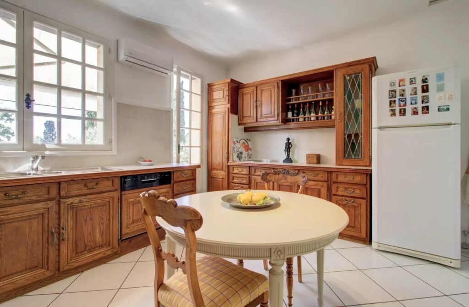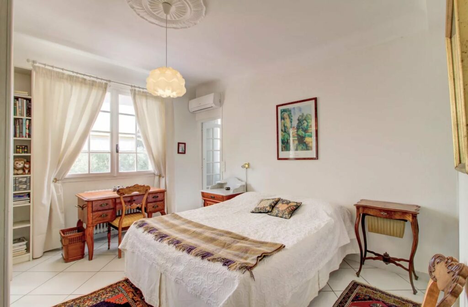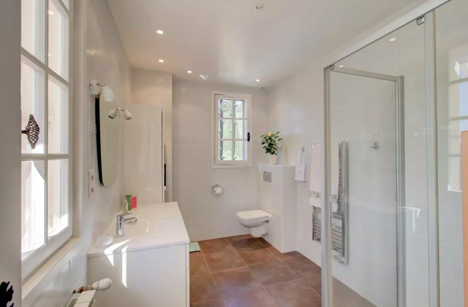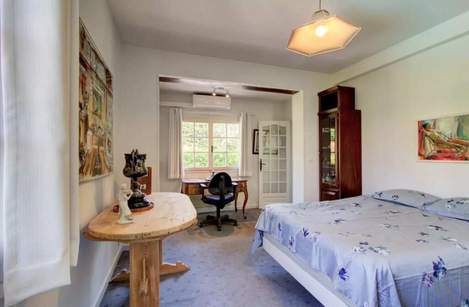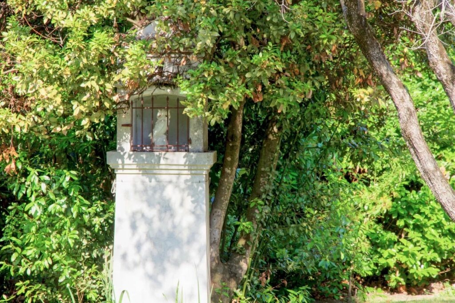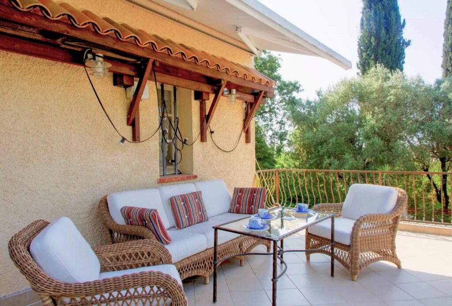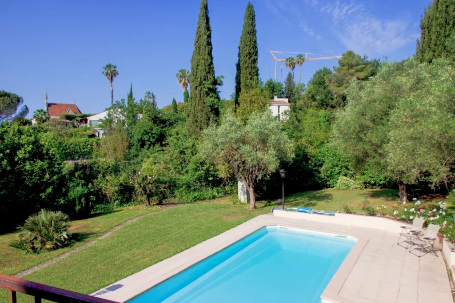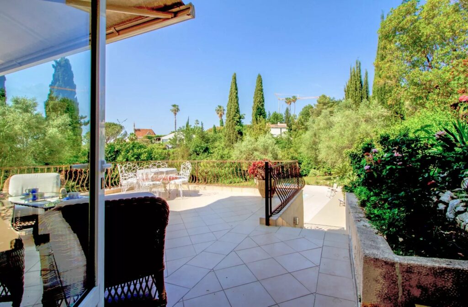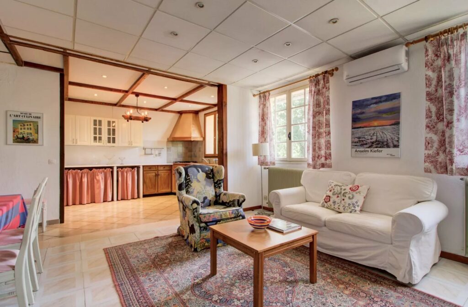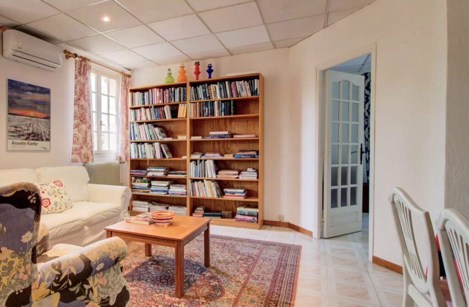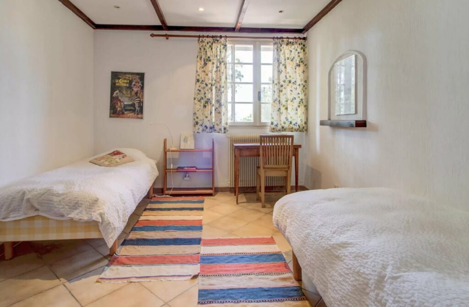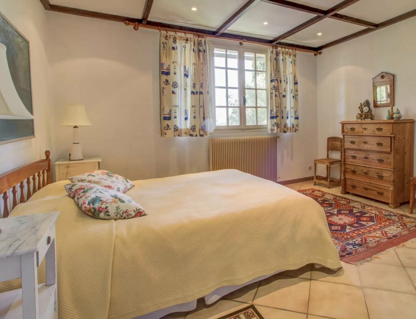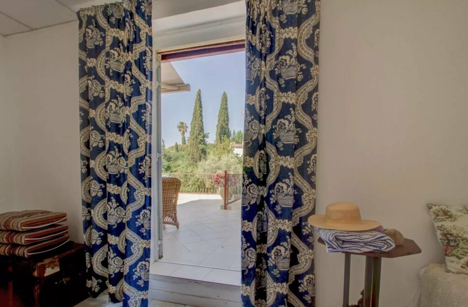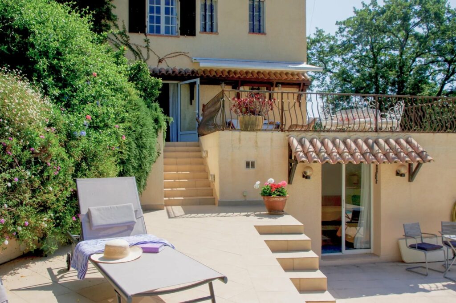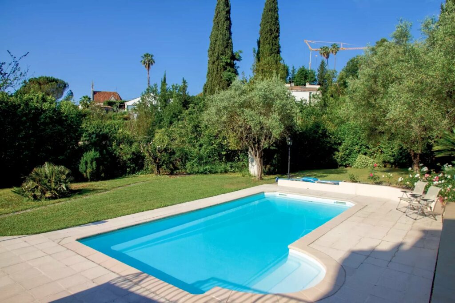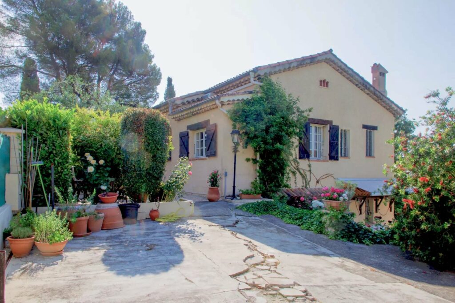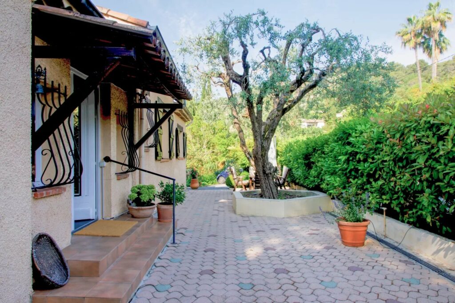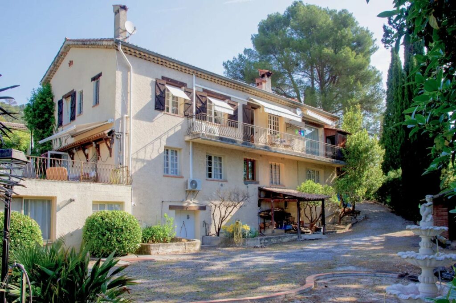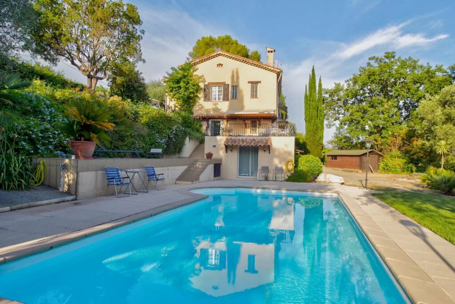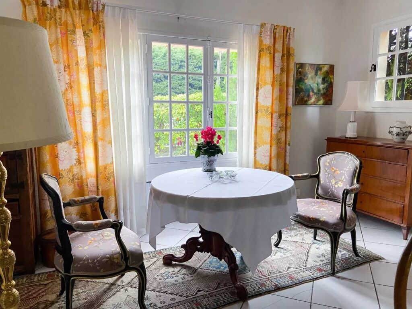Large beautiful house with pool – La Colle-sur-Loup
Beskrivelse
Less than 1 km on foot from the charming pedestrianised street of La Colle-sur-Loup, this house of approximately 300 m² is ideal for a large family or for hosting family and friends for a visit. The house can as it is be divided into three independent parts with separate entrances, but is currently used as a large accommodation on two levels plus the separate studio facing the pool.
On the ground floor is the large living room which houses the dining room, small lounge and social area. Here we also find a large individual kitchen with a balcony facing south-southeast. There are two bedrooms on the same floor, both with their own bathroom with WC and one with a dressing room. The second bedroom is equipped with its own office/library room which you pass through on the way to the bedroom.
Downstairs there is a bedroom with its own bathroom and WC that has direct access to the spacious south and west facing corner terrace overlooking the pool. Furthermore, we find the house’s second kitchen, which is a spacious open kitchen with dining / living room adjacent. On the same level there are two more bedrooms sharing a shower room and an individual WC. On this level there are also spaces for storage and laundry.
With a separate entrance from the western part of the garden, we find a studio, consisting of a 13 m² living room with equipped kitchen and shower room with WC. From here you have direct access to the pool and garden.
The garden runs almost around the entire house, on the west part is the nice pool. The pool is large, about 40 m² and it invites both play and exercise. The garden is mostly secluded to enjoy undisturbed days in the sun, there are places for outdoor living in several directions.
Finally, there is a spacious detached garage on the plot and there is space to park at least 6 cars outside.
Located close to the centre of La Colle-sur-Loup, within walking distance to its range of shops and restaurants. A couple of minutes’ drive by car there are several shopping centres. It is less than 9 km to the sea and the nearest beach which is in Cagnes-sur-mer.
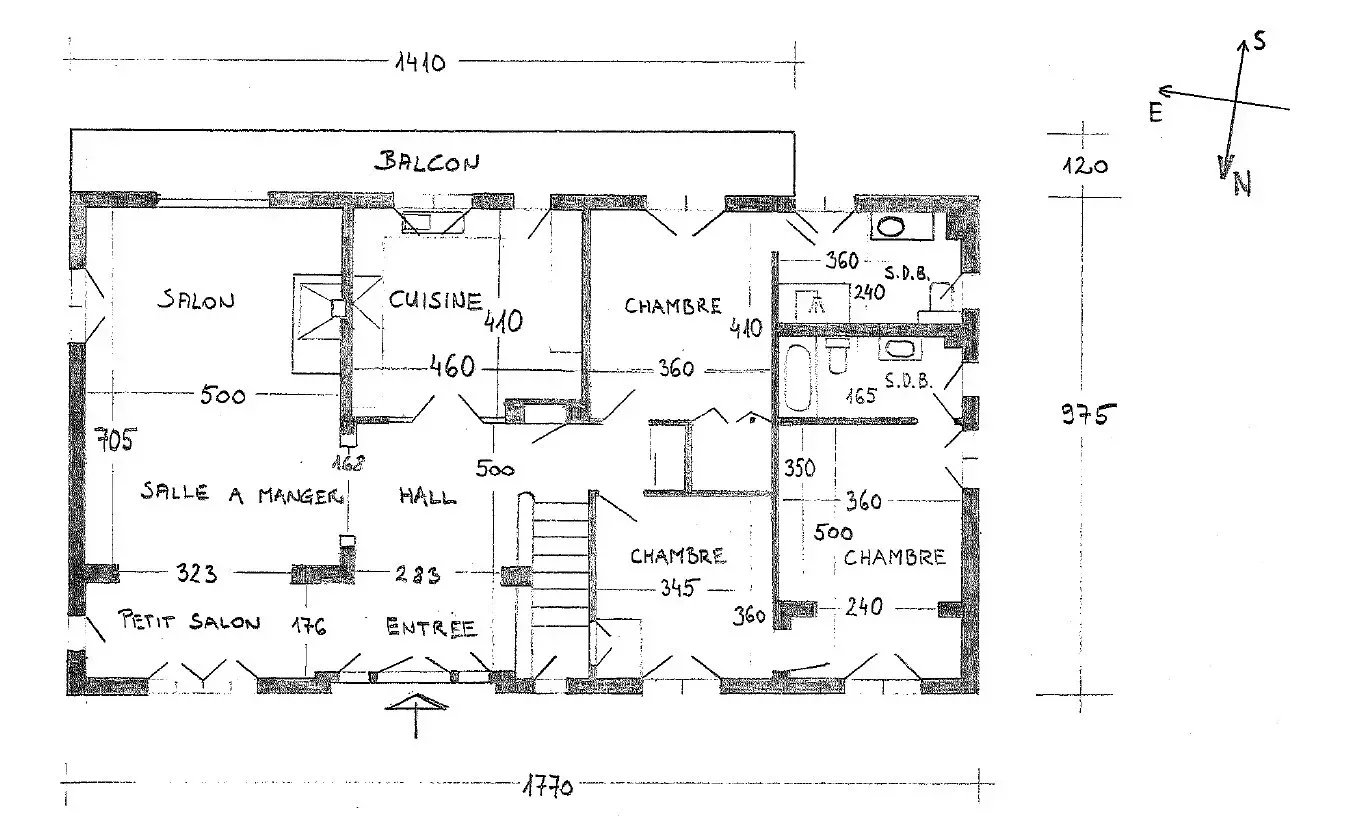
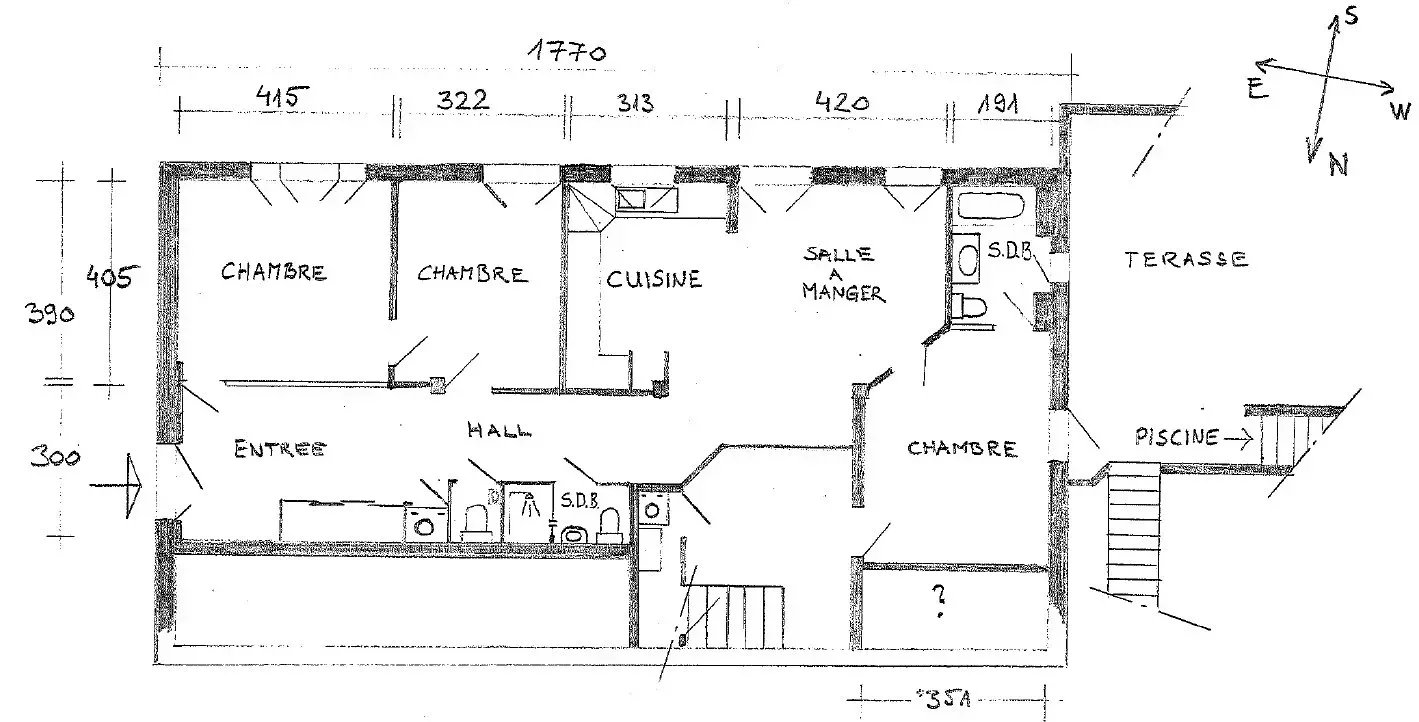
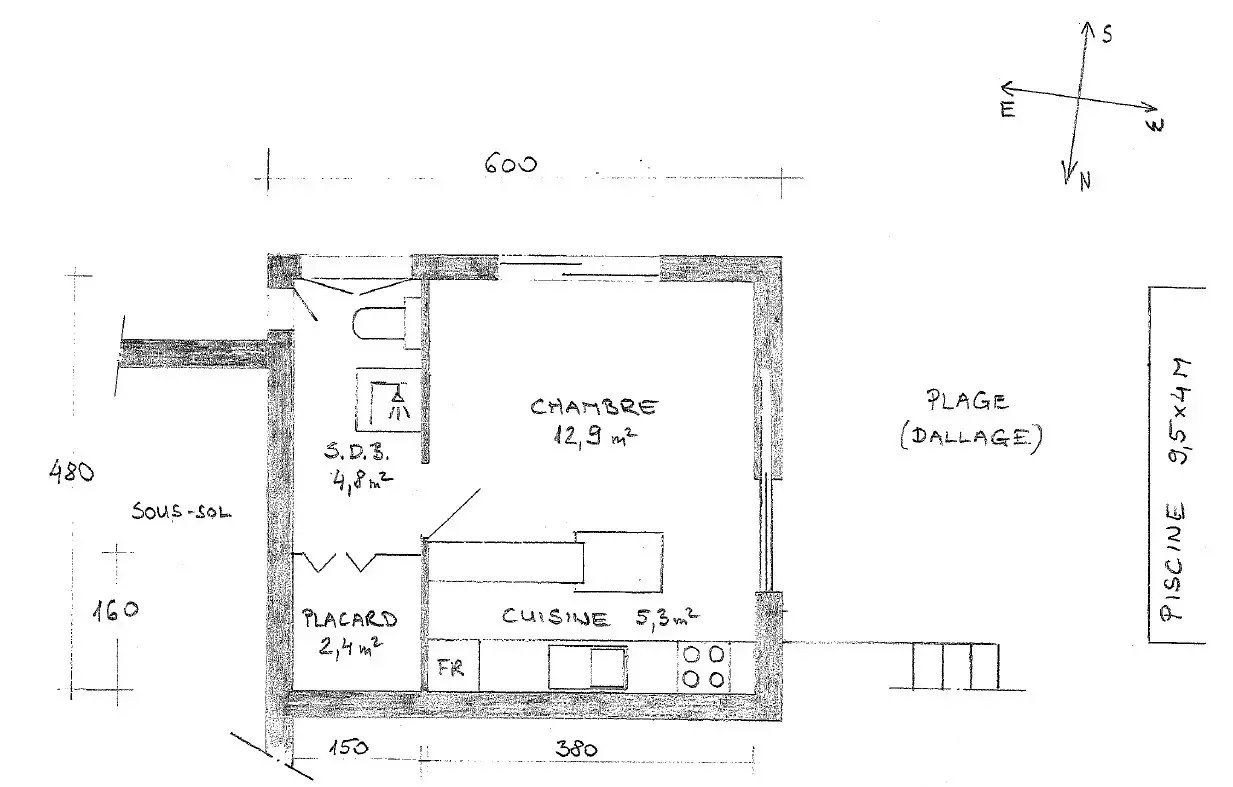
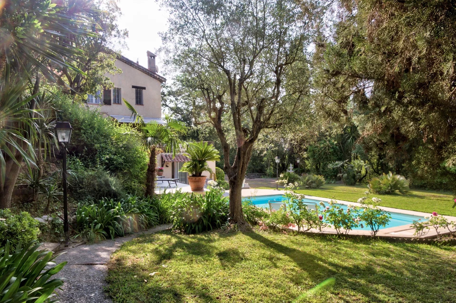
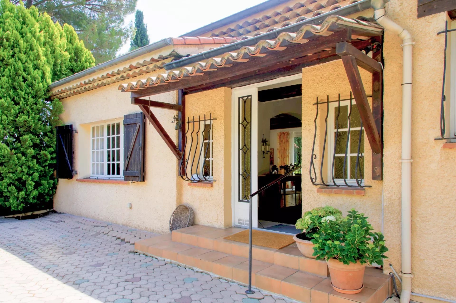
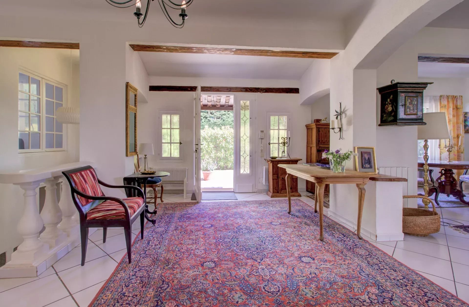
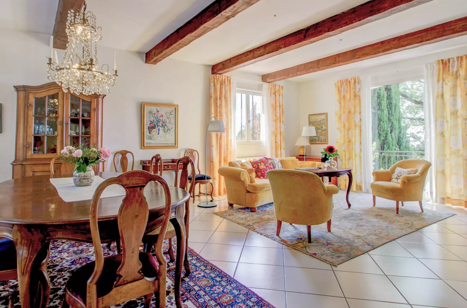
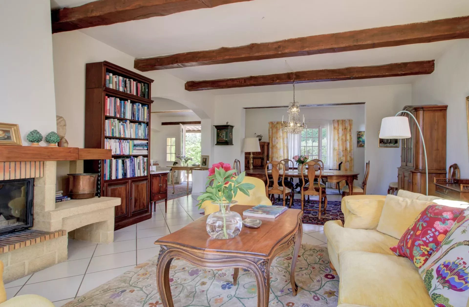
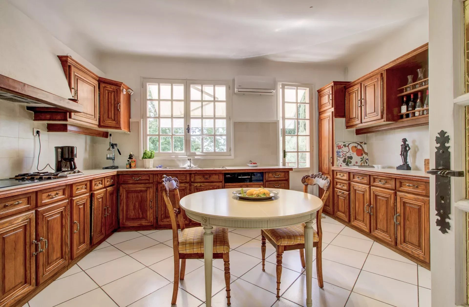
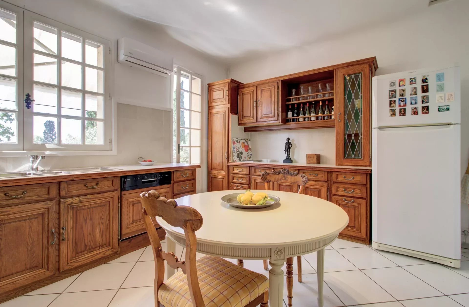
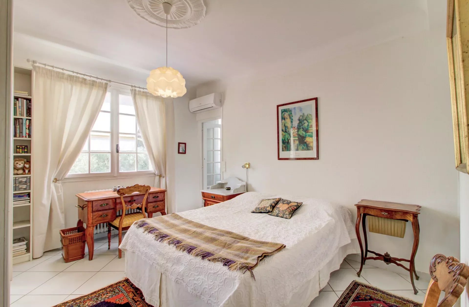
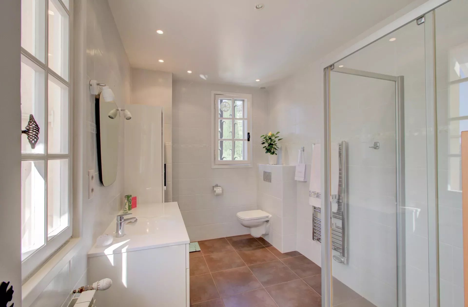
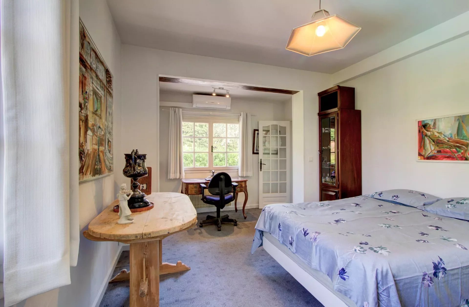
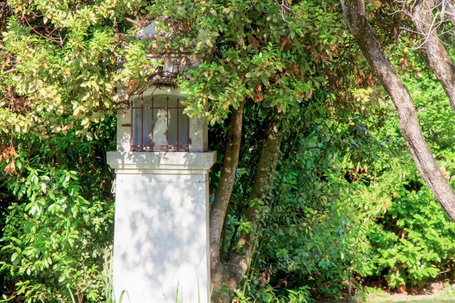

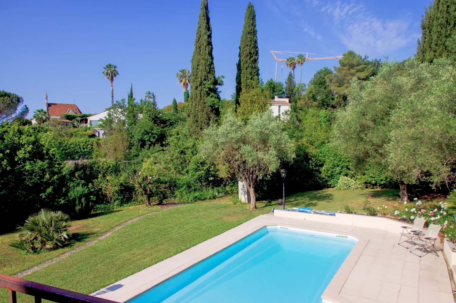
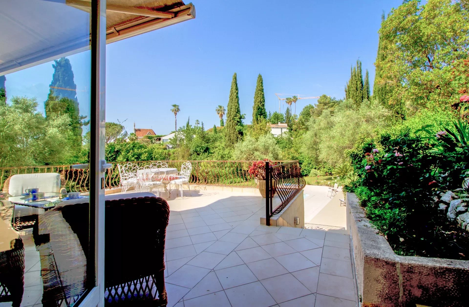
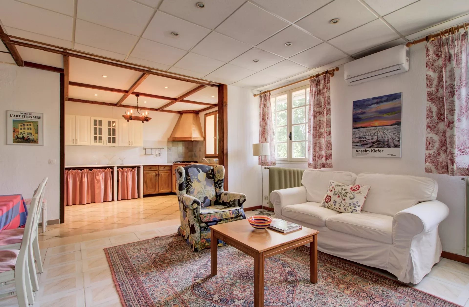
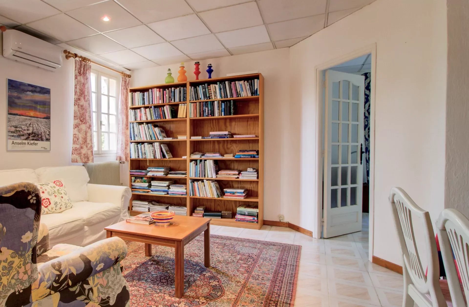
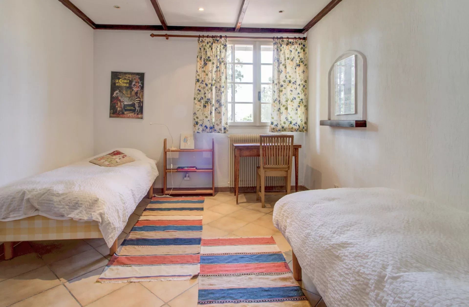
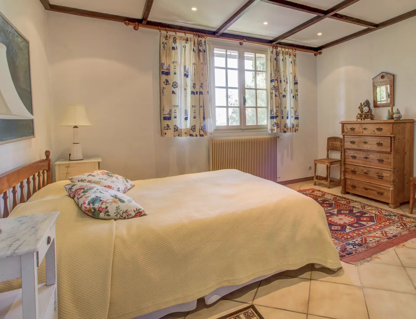
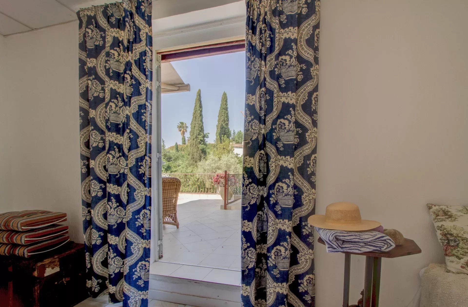
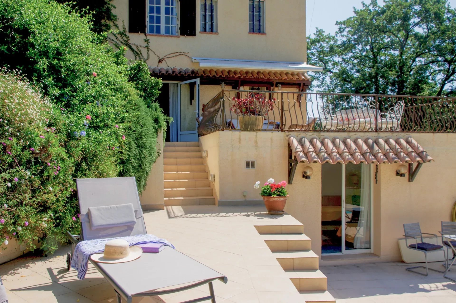
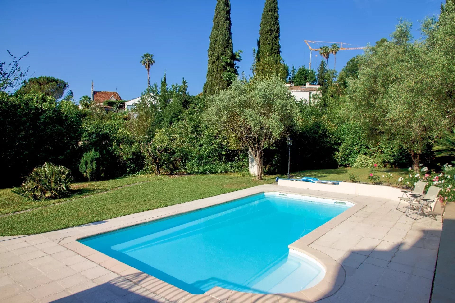
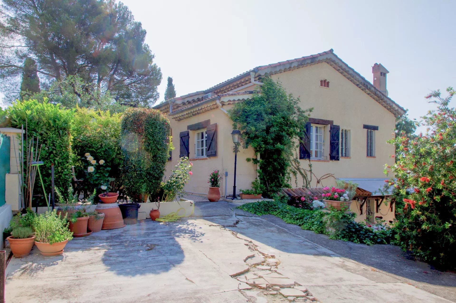
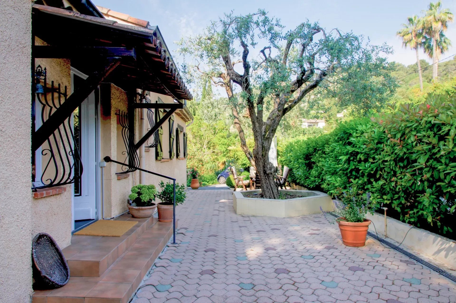
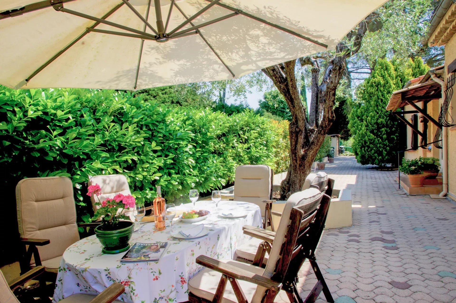
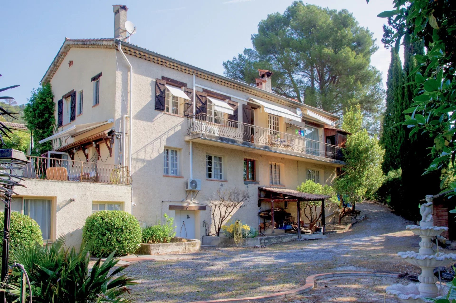
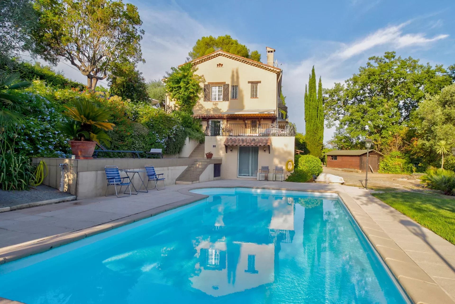
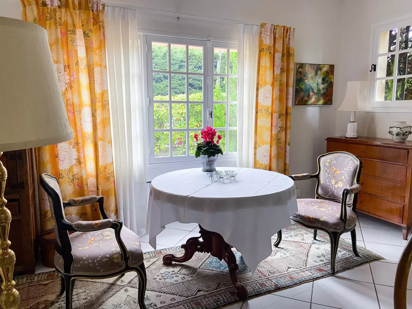



- Type objekt Til salgs
- Referanse 82288007
- Type eiendom Villa / Hus
- Type eiendom Hus
- Byer La Colle-sur-Loup
- Område Cagnes-sur-mer og områdene rundt , Nice og områdene rundt , St-Paul-de-Vence og områdene rundt
- Soverom 6
- Bathrooms 5
- Størrelse 295.11 m²
- Størrelse tomt 2802 m²
- Antall rom 11
- Honoraires Selgers provisjon
- Taxe foncière 2070 €
- Elforbruk 171 kWhEP/m².år
- DPE Consommation 171
- Estimert energiutslipp 34 kg éqCO2/m².år
- DPE Estimation 34
- agenceID 21335
- propertySybtypeID 18
- propertyCategoryID 1
Størrelse
- Tomt (2802 m²)
- Garasje
- Utendørs parkering: 6
- Dusjrom med toalett: 3
- Bad med toalett: 2
- Ettroms leilighet (18.46 m²)
- Klesbod (2.34 m²)
- Kjellerbod
- Soverom (15.18 m²)
- Oppholdsrom (26.62 m²)
- Kjøkken (8.73 m²)
- Lekerom (13.11 m²)
- Soverom (16.72 m²)
- Soverom (13.04 m²)
- Terrasse
- Adkomstgang (9.31 m²)
- Toalett
- Vaskerom (1.37 m²)
- Skap (1.8 m²)
- Adkomstgang (10.14 m²)
- Skap (0.55 m²)
- Terrasse
- Entré (20.28 m²)
- Stue (44.05 m²)
- Kjøkken (17.2 m²)
- Balkong
- Soverom (14.33 m²)
- Klesbod (1.92 m²)
- Soverom (12.67 m²)
- Kontor (17.87 m²)
- Skap: 2 (1.5 m²)
Fasiliteter
- Klimaanlegg
- Peis
- Porttelefon
- Elektrisk port
- Svømmebasseng
- Sjalusier
- Automatisk vanningsanlegg
- Krypkjeller
I nærheten
- Flyplass (11.3 km)
- Sentrum (650 meter)
- Golf (7.9 km)
- Hav (9 km)
- Matbutikk (1.4 km)
- Butikker
